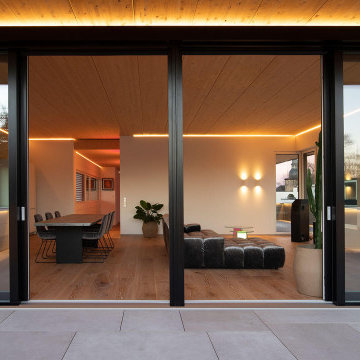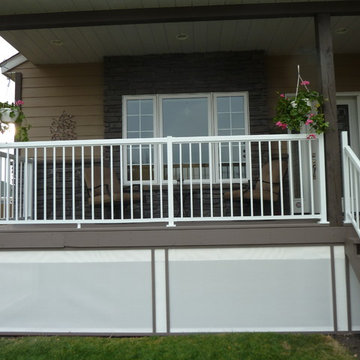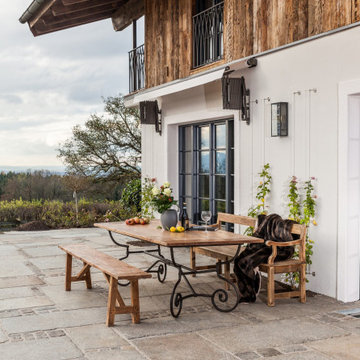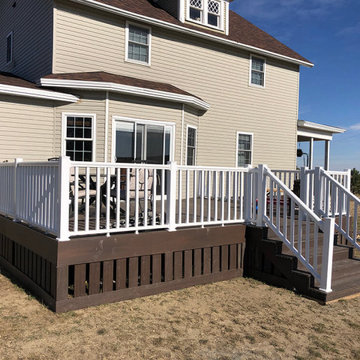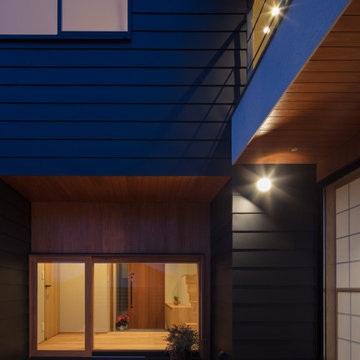449 foton på terrass
Sortera efter:
Budget
Sortera efter:Populärt i dag
141 - 160 av 449 foton
Artikel 1 av 2
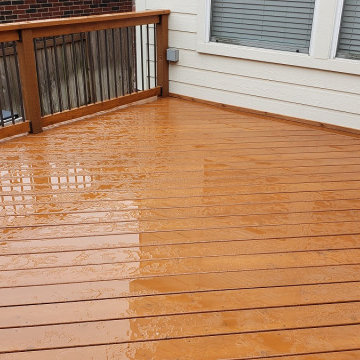
The homeowners chose cedar for their decking boards, railings and skirting around the deck. We stained the wood with Sherwin Williams SuperDeck stain, which is oil-based. At Archadeck of Austin, we always use oil-based stain on our wooden projects. We designed the deck skirting with 1x4 and 1x2 boards, an attractive pattern. Concealed behind that skirting is a nice-size storage area beneath the deck.
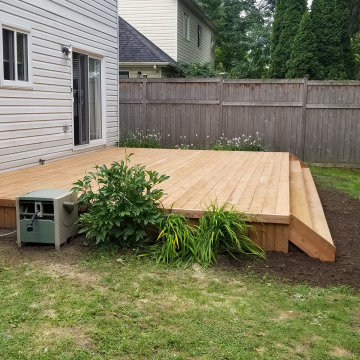
Some minor repairs were required to the wall before we could begin construction on this new deck.
The previous deck was bolted through the vinyl siding and situated on deck blocks, which is not code. After we removed the ledger board, there was water damage present to the wall sheathing along with many ants eating away at the structure. We filled the holes left behind by the lag bolts with a spray foam gap filler from GREAT STUFF. We then replaced two rows of vinyl siding to complete the repair. Finally, we were able to start construction of the new deck!
This is a typical floating deck on a patio stone and limestone base. The 14' x 22' platform provides many flexible options for use, there is plenty of room to include a BBQ, seating area, dining area.
The deck is skirted with 5/4" deck boards to keep animals out and is also a clean finish to the sides.
Across the front of the deck is a large set of stairs with a patio stone and limestone base to ensure no movement while in use. The large set of stairs provides access to the backyard no matter what the layout on the deck may be. It can also be used as casual seating if you have invited too many people to your party!
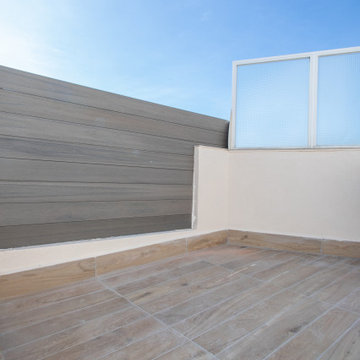
Los acabados en madera son los protagonistas en esta reforma de terraza. El nuevo pavimento es especial para exteriores y las nuevas vallas separadoras son de madera.
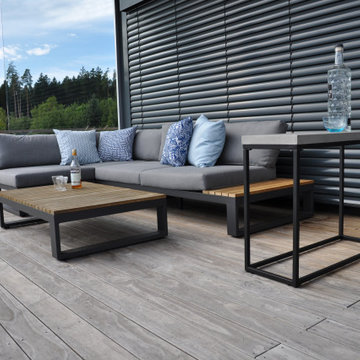
Die Dachterrasse mit Sonnendeck und Windschutz ist der ideale Ort den Sommer zu verlängern. Während es im Frühlung noch zu kalt ist den Abend im Garten ausklingen zu lassen bietet die Dachterrasse perfekte Bedingungen für einen entspannten Tagesausklang. Windgeschützt die letzten Sonnenstrahlen in sich aufsaugen um so Kraft und Energie für den kommenden Tag zu tanken oder in gemütlicher Runde ein gutes Glas Wein zu genießen. Warum nicht den Tag mit einer individuellen Yogaeinheit auf dem Holzdeck beginnen? Die schlichte Formsprache und das edle Holz sorgen für ein stilvolles Ambiente.
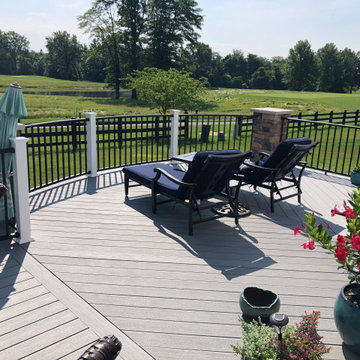
For this deck, our clients' selected TimberTech composite decking in the Maritime Gray color. It’s the perfect contrast to the lighter siding on the home. For their deck railing, they selected Westbury black aluminum rail sections with white vinyl sleeves on the rail posts. For the deck skirting, we used the same TimberTech Maritime Gray decking used for the deck surface and steps.
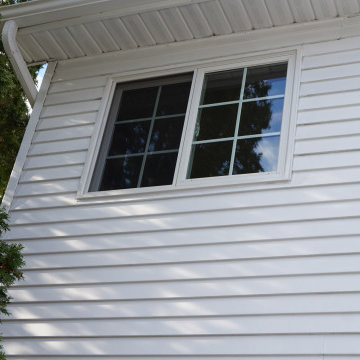
Deck and complete replacement of all windows and sliding door.
Inredning av en mellanstor terrass på baksidan av huset, med räcke i metall
Inredning av en mellanstor terrass på baksidan av huset, med räcke i metall
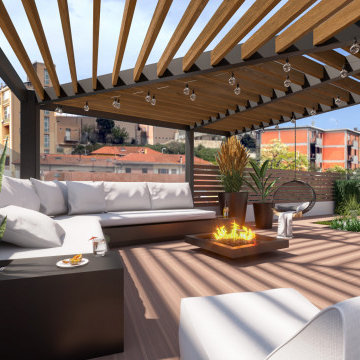
Idéer för stora medelhavsstil takterrasser, med en pergola och räcke i flera material
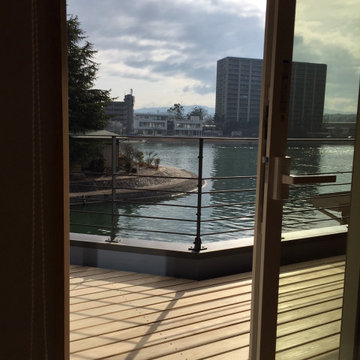
リビングの造り付けソファの前からの眺望は素晴らしいです。丁度琵琶湖が瀬田川につながる部分を見渡せます。アイアン手摺を眺望を邪魔しないように軽いデザインにしました。
Inredning av en mellanstor takterrass
Inredning av en mellanstor takterrass
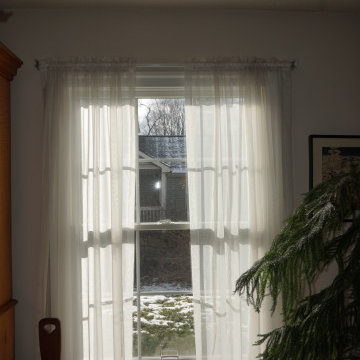
Deck and complete replacement of all windows and sliding door.
Bild på en mellanstor terrass på baksidan av huset, med räcke i metall
Bild på en mellanstor terrass på baksidan av huset, med räcke i metall
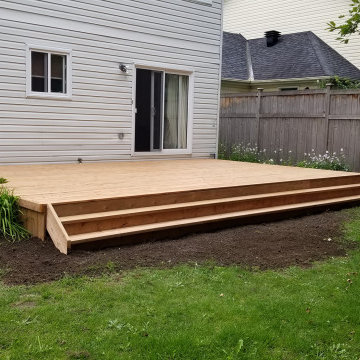
Some minor repairs were required to the wall before we could begin construction on this new deck.
The previous deck was bolted through the vinyl siding and situated on deck blocks, which is not code. After we removed the ledger board, there was water damage present to the wall sheathing along with many ants eating away at the structure. We filled the holes left behind by the lag bolts with a spray foam gap filler from GREAT STUFF. We then replaced two rows of vinyl siding to complete the repair. Finally, we were able to start construction of the new deck!
This is a typical floating deck on a patio stone and limestone base. The 14' x 22' platform provides many flexible options for use, there is plenty of room to include a BBQ, seating area, dining area.
The deck is skirted with 5/4" deck boards to keep animals out and is also a clean finish to the sides.
Across the front of the deck is a large set of stairs with a patio stone and limestone base to ensure no movement while in use. The large set of stairs provides access to the backyard no matter what the layout on the deck may be. It can also be used as casual seating if you have invited too many people to your party!
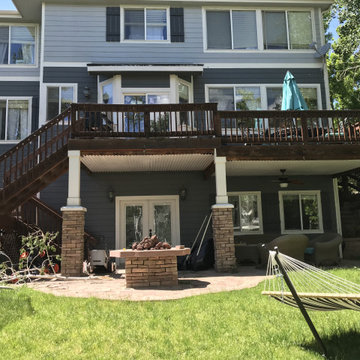
This Arvada, Colorado, outdoor living space has given this family of 5 a space to enjoy the sunny Colorado days as a family and with family and friends! This deck was a hazard waiting to happen & it was too small for both a sitting area and dining area. After meeting with the family and discussing their needs and budget we designed an expanded composite deck by Timbertech/Azek in the color maple and Dark Hickory for the stair treads and picture framing. Our design team also adjusted the footprint of the old staircase to be to code after researching the requirements for the lot. As you can see from the pictures their view never looked so great!
Looking for an Arvada or Greater Denver deck builder to create your dream outdoor living design? Put your trust in the design-builders at Archadeck of Greater Denver and the Foothills today.
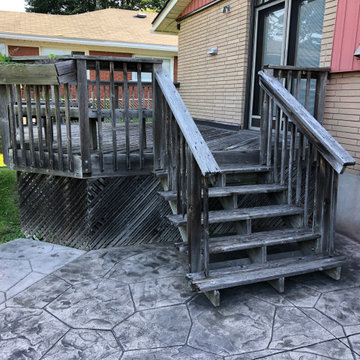
3 Techno Metal Post helical piles holding up our pressure treated framing with G-tape to help protect the sub structure. Decking for this project was Azek's coastline and dark hickory with Timbertech's impression rail express using their modern top rail. Skirting was vertical dark hickory, horizontal fascia and black pvc lattice .
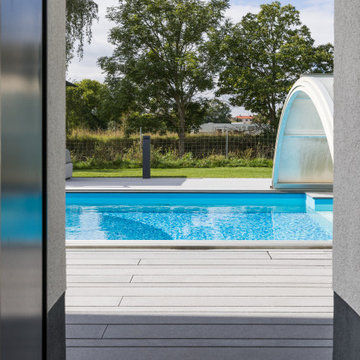
Dank des speziellen Herstellungsverfahrens fühlt sich die Oberfläche weich an. Perfekt für nackte Füße und spielende Kinder.
Inredning av en modern stor terrass längs med huset, med räcke i flera material
Inredning av en modern stor terrass längs med huset, med räcke i flera material
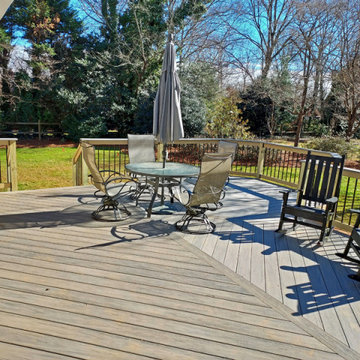
This Greensboro deck design features high-quality TimberTech AZEK composite decking, installed horizontally with a parting board for both a beautiful aesthetic and stronger structure. This deck also features a custom hybrid railing design, built with pressure-treated wood framing, aluminum pickets, and a matching TimberTech AZEK composite top rail. It also features pressure-treated wood lattice deck skirting.
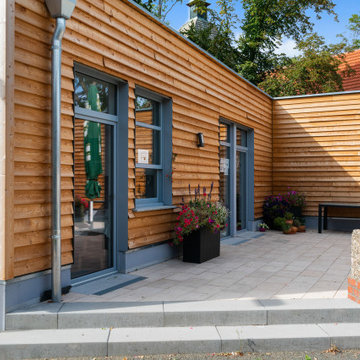
Idéer för mycket stora funkis terrasser på baksidan av huset, med räcke i flera material
449 foton på terrass
8
