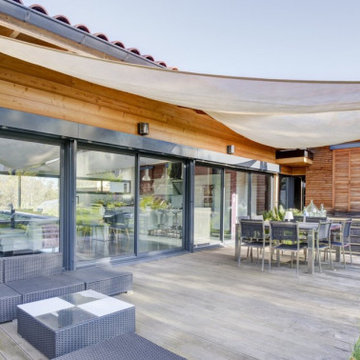1 752 foton på terrass
Sortera efter:
Budget
Sortera efter:Populärt i dag
1 - 20 av 1 752 foton
Artikel 1 av 3
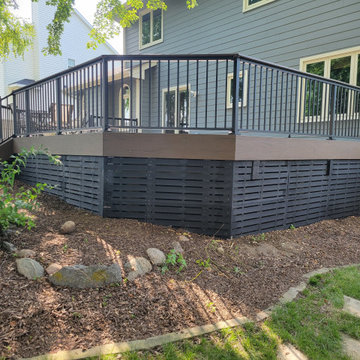
New Timbertech Composite Decking with Pecan and Mocha. Westbury Tuscany Railing with Drink Rail, Under Deck Skirting - PVC Boardwalk Design
Idéer för en mellanstor klassisk terrass på baksidan av huset, med räcke i metall
Idéer för en mellanstor klassisk terrass på baksidan av huset, med räcke i metall

The deck steps, with built in recessed lighting, span the entire width of the Trex deck and were designed to define the different outdoor rooms and to provide additional seating options when entertaining. Light brown custom cedar screen walls provide privacy along the landscaped terrace and compliment the warm hues of the decking.
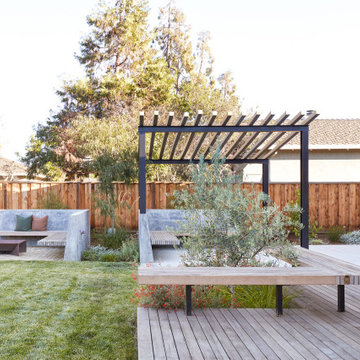
This Australian-inspired new construction was a successful collaboration between homeowner, architect, designer and builder. The home features a Henrybuilt kitchen, butler's pantry, private home office, guest suite, master suite, entry foyer with concealed entrances to the powder bathroom and coat closet, hidden play loft, and full front and back landscaping with swimming pool and pool house/ADU.

Pool Builder in Los Angeles
Exempel på en mellanstor modern terrass på baksidan av huset, med utedusch, en pergola och räcke i trä
Exempel på en mellanstor modern terrass på baksidan av huset, med utedusch, en pergola och räcke i trä
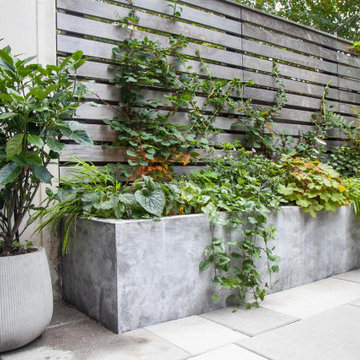
Idéer för en mellanstor modern terrass på baksidan av huset, med en fontän och räcke i trä

The owner wanted to add a covered deck that would seamlessly tie in with the existing stone patio and also complement the architecture of the house. Our solution was to add a raised deck with a low slope roof to shelter outdoor living space and grill counter. The stair to the terrace was recessed into the deck area to allow for more usable patio space. The stair is sheltered by the roof to keep the snow off the stair.
Photography by Chris Marshall
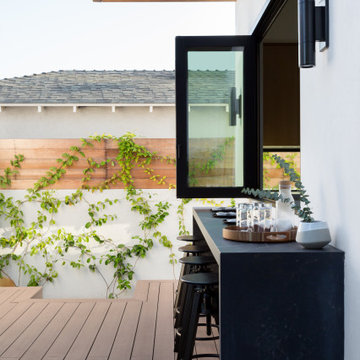
Backyard Deck Design
Foto på en mellanstor funkis terrass på baksidan av huset, med en pergola och utekök
Foto på en mellanstor funkis terrass på baksidan av huset, med en pergola och utekök
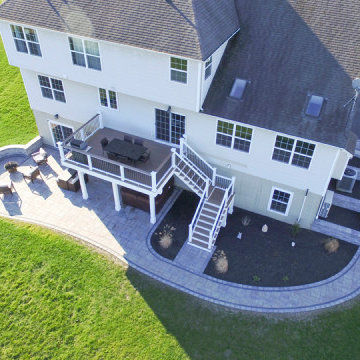
The goal for this custom two-story deck was to provide multiple spaces for hosting. The second story provides a great space for grilling and eating. The ground-level space has two separate seating areas - one covered and one surrounding a fire pit without covering.

The steel and willow roofed pergola creates a shady dining "room" and some respite from the sun.
Inspiration för stora retro terrasser på baksidan av huset, med en pergola och räcke i metall
Inspiration för stora retro terrasser på baksidan av huset, med en pergola och räcke i metall
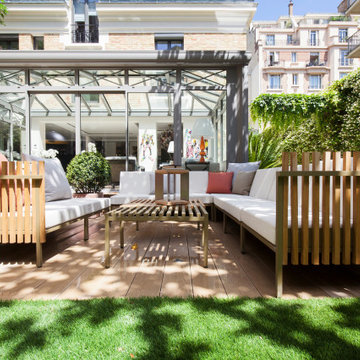
Terrasse en bois, canapé de jardin haut de gamme. Ultra résistance du mobilier outdoor
Idéer för att renovera en mellanstor funkis terrass på baksidan av huset, med utekrukor
Idéer för att renovera en mellanstor funkis terrass på baksidan av huset, med utekrukor
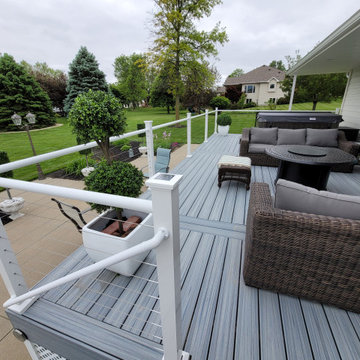
Trex composite decking in Foggy Warf with aluminum cable railings.
Idéer för en mellanstor modern terrass på baksidan av huset, med kabelräcke
Idéer för en mellanstor modern terrass på baksidan av huset, med kabelräcke
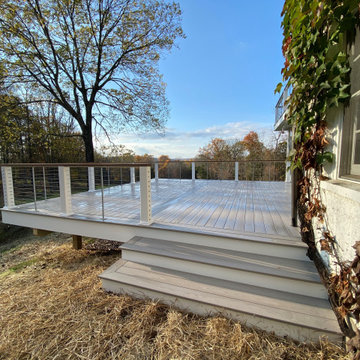
Inspiration för en stor funkis terrass på baksidan av huset, med räcke i metall
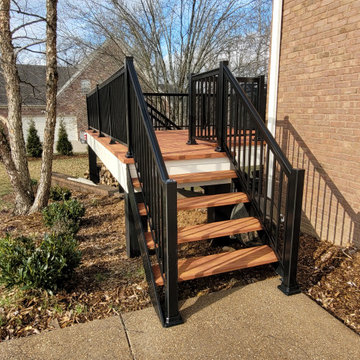
Aluminum stairs
Idéer för att renovera en stor vintage terrass på baksidan av huset, med räcke i metall
Idéer för att renovera en stor vintage terrass på baksidan av huset, med räcke i metall

The Fox family wanted to have plenty of entertainment space in their backyard retreat. We also were able to continue using the landscape lighting to help the steps be visible at night and also give a elegant and modern look to the space.
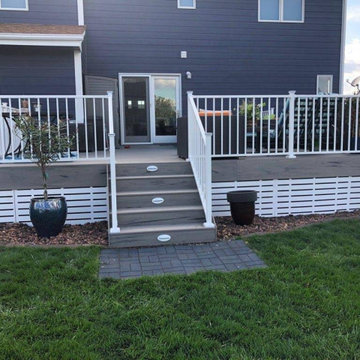
This was a complete tear off and rebuild of this new deck. Timbertech came out with a new series and new colors for 2020 this February. The homeowners wanted a maintenance free deck and chose the new stuff! The decking color they picked with their blue house was Timbertech’s Reserve Collection in the Driftwood Color. We then decided to add white railing from Westbury Tuscany Series to match the trim color on the house. We built this deck next to the hot tub with a removable panel so there is room to access the mechanical of the hot tub when needed. One thing they asked for which took some research is a low voltage light that could be installed on the side of the deck’s fascia that would aim into the yard for the dog in the night. We then added post cap lights from Westbury and Timbertech Riser lights for the stairs. The complete Deck Lighting looks great and is a great touch. The deck had Freedom Privacy Panels installed below the deck to the ground with the Boardwalk Style in the White color. The complete deck turned out great and this new decking is amazing. Perfect deck for this house and family. The homeowners will love it for many years.
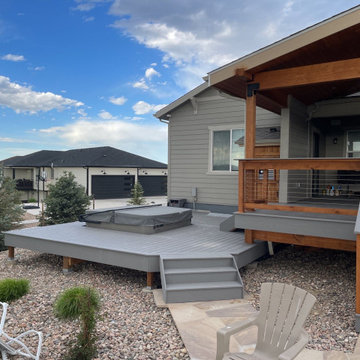
Enclosed hot tub with outdoor shower. Built with Trex Decking.
Amerikansk inredning av en mellanstor terrass på baksidan av huset, med takförlängning och kabelräcke
Amerikansk inredning av en mellanstor terrass på baksidan av huset, med takförlängning och kabelräcke
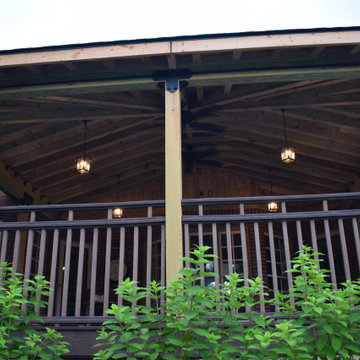
Rustik inredning av en stor terrass på baksidan av huset, med takförlängning och räcke i flera material

The master bedroom looks out over the outdoor living room. The deck was designed to be approximately 2 feet lower than the floor level of the main house so you are able to look over the outdoor furniture without it blocking your view.

Idéer för stora maritima terrasser på baksidan av huset, med en öppen spis, en pergola och räcke i flera material
1 752 foton på terrass
1
