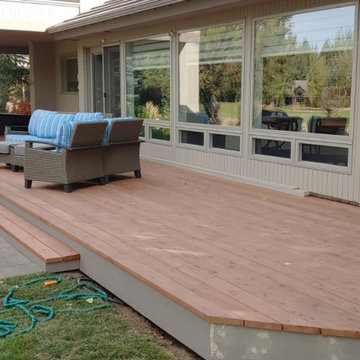1 771 foton på terrass
Sortera efter:
Budget
Sortera efter:Populärt i dag
141 - 160 av 1 771 foton
Artikel 1 av 3
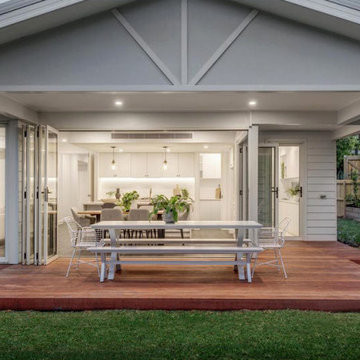
The child-friendly and expansive backyard takes full advantage of the northerly sunshine, highlighted by a covered deck accessed via a full bank of stacker doors from the living areas and kitchen - a perfect layout for entertaining.
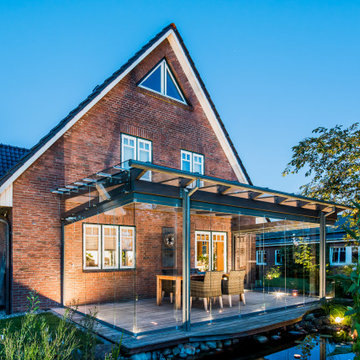
Die Terrassenüberdachung und die seitliche Verglasung von Solarlux machen aus der Terrasse einen windgeschützen Wohlfühl-Ort.
Inspiration för mellanstora moderna terrasser längs med huset, med markiser och räcke i glas
Inspiration för mellanstora moderna terrasser längs med huset, med markiser och räcke i glas
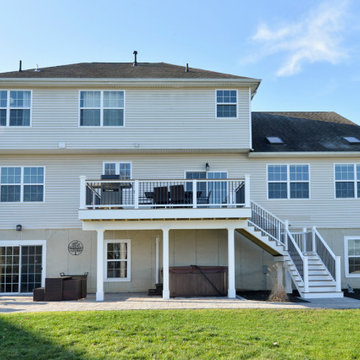
The goal for this custom two-story deck was to provide multiple spaces for hosting. The second story provides a great space for grilling and eating. The ground-level space has two separate seating areas - one covered and one surrounding a fire pit without covering.
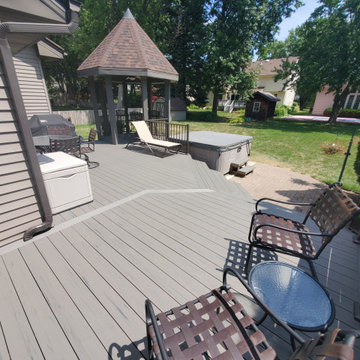
This deck had many design details with this resurface. The homeowner's of this deck wanted to change out their wood decking to a maintenance free products. We installed New Timbertech PVC Capped Composite Decking (Terrain Series - Silver Maple) with a picture frame in the center for a custom design feel. The deck is the perfect height for the hot tub. We then installed new roofing on the existing gazebo along with new roofing and an Aluminum Soffit Ceiling which matched the Westbury Railing (Tuscany Series - Bronze in color). My favorite parts is the inside corner stairs and of course the custom privacy wall we designed out of Westbury Railing Posts and Timbertech Fascia & Risers. This complete deck project turned out great and the homeowners could not be any happier.
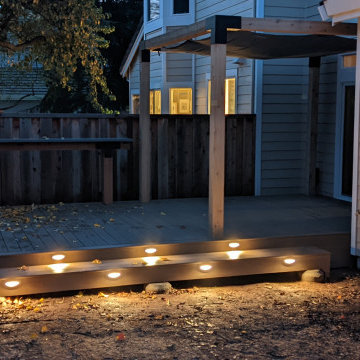
TimberTech composite finished deck built for a client in the bay area. The project included extensive dry rot repairs of house framing & siding, as well as replacement of the sliding glass door. A LINX Pergola and a custom-built, bar height cedar table were incorporated into the completed design.
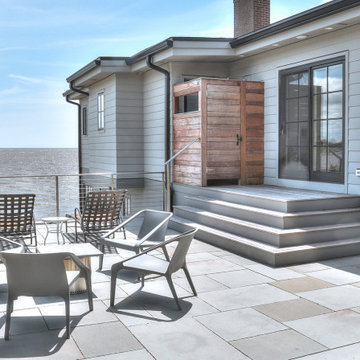
Captivated by the waterfront views, our clients purchased a 1980s shoreline residence that was in need of a modern update. They entrusted us with the task of adjusting the layout to meet their needs and infusing the space with a palette inspired by Long Island Sound – consisting of light wood, neutral stones and tile, expansive windows and unique lighting accents. The result is an inviting space for entertaining and relaxing alike, blending modern aesthetics with warmth seamlessly.
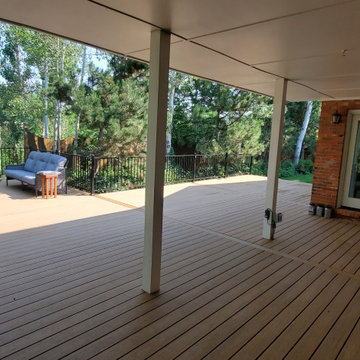
Inspiration för stora moderna terrasser på baksidan av huset, med en öppen spis, takförlängning och räcke i metall
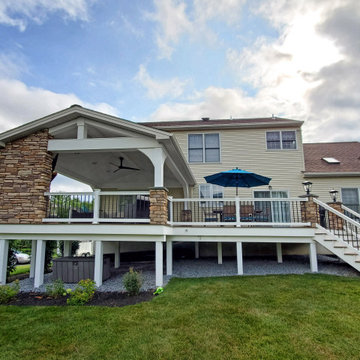
Foto på en mellanstor vintage terrass på baksidan av huset, med räcke i flera material
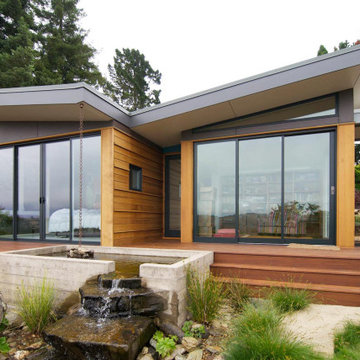
Rain collected by the butterfly roof runs down a rain chain and into a board formed concrete basin. It then spills over a small waterfall and into a small stream leading to the "alpine pool."
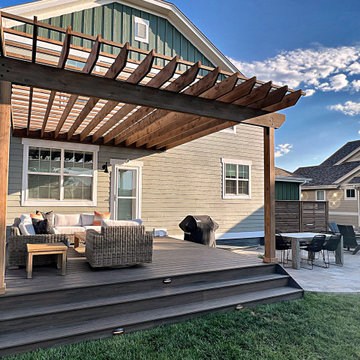
Combination contemporary outdoor living custom backyard project featuring Trex composite deck, cedar pergola, Belgard paver patio, dining area, privacy screen and stone wall seat for fire pit area. Seating lights and step lights were added for both safety and ambiance. Project is located in Lafayette, Colorado.
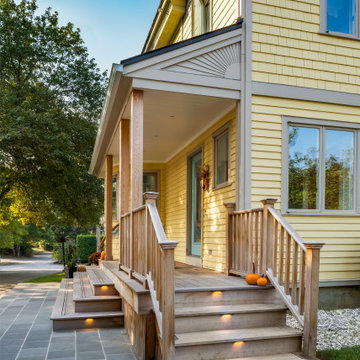
A beautiful bluestone patio and IPE deck in Jamestown, RI. Photography by Aaron Usher III. Instagram: @redhousedesignbuild
Klassisk inredning av en mellanstor terrass längs med huset, med takförlängning och räcke i trä
Klassisk inredning av en mellanstor terrass längs med huset, med takförlängning och räcke i trä
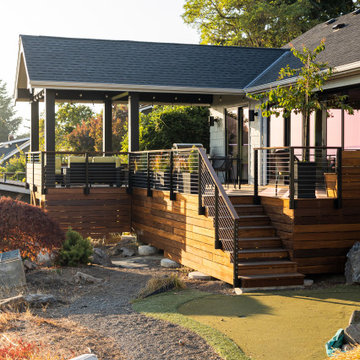
Covered Deck Addition.
Exempel på en stor modern terrass på baksidan av huset, med takförlängning och kabelräcke
Exempel på en stor modern terrass på baksidan av huset, med takförlängning och kabelräcke
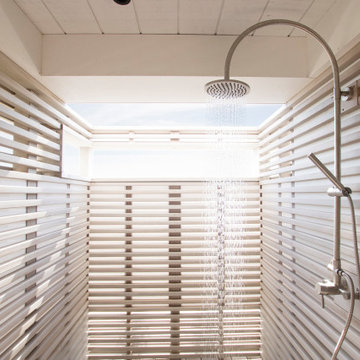
Below house on ground level with cedar slats and frosted acrylic panels for privacy
Foto på en stor funkis terrass på baksidan av huset, med utedusch, takförlängning och räcke i trä
Foto på en stor funkis terrass på baksidan av huset, med utedusch, takförlängning och räcke i trä
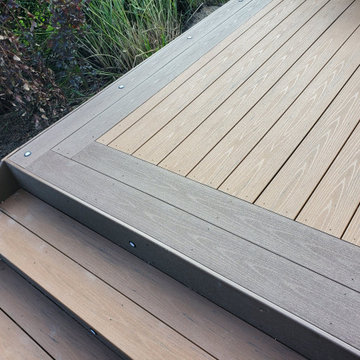
I have worked for many past years with this homeowner. This year they were ready for a new deck and design. The goals of this deck was to create useful outdoor living areas and minimize the amount of railing. Another goal was to be maintenance free with a possible roof addition later. We came up with a few designs and then chose one that had 2 levels. The upper level was designed for a future roof for next year to be built on for Summer Shade. The lower level was designed close to the ground without railing. Because of no rail – we did add some deck dot lights around the border so in the evening – you can see the edge of the deck for safety purposes. The product that was chosen was Timbertech’s PVC Capped Composite Decking in the Terrain Series. Colors were Brown Oak for the main and then accented with Rustic Elm. The railing was Westbury’s Full Aluminum Railing (Tuscany Series) in the black color. We then added lighting on all of the steps as well as on top of the picture frame border of the lower deck. This deck turned out great. This late Winter/Early Spring, we will be building a roof above – pictures to come after completion.
Part 2 of this project we did in Spring of the next year. We built a new Roof over the main deck with an aluminum ceiling. This project turned out great and even matches the 3D Schematic!
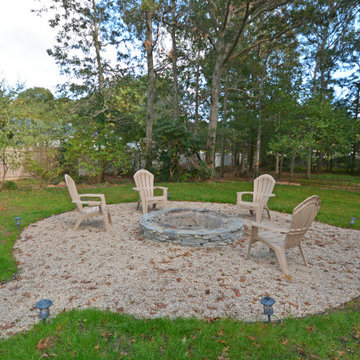
Custom made fire pit and outdoor seating area.
Idéer för att renovera en stor terrass på baksidan av huset
Idéer för att renovera en stor terrass på baksidan av huset
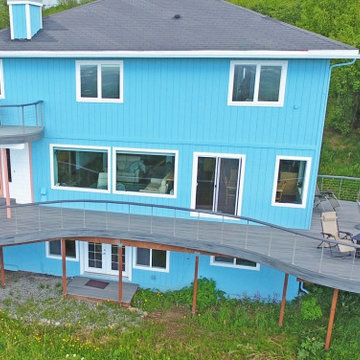
Cable handrail for large deck. Posts are aluminum and cable is stainless steel. Top cap is same as decking material
Foto på en stor terrass längs med huset, med kabelräcke
Foto på en stor terrass längs med huset, med kabelräcke
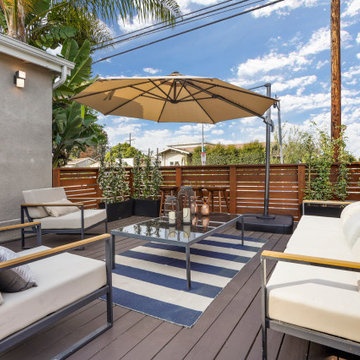
Updating of this Venice Beach bungalow home was a real treat. Timing was everything here since it was supposed to go on the market in 30day. (It took us 35days in total for a complete remodel).
The corner lot has a great front "beach bum" deck that was completely refinished and fenced for semi-private feel.
The entire house received a good refreshing paint including a new accent wall in the living room.
The kitchen was completely redo in a Modern vibe meets classical farmhouse with the labyrinth backsplash and reclaimed wood floating shelves.
Notice also the rugged concrete look quartz countertop.
A small new powder room was created from an old closet space, funky street art walls tiles and the gold fixtures with a blue vanity once again are a perfect example of modern meets farmhouse.
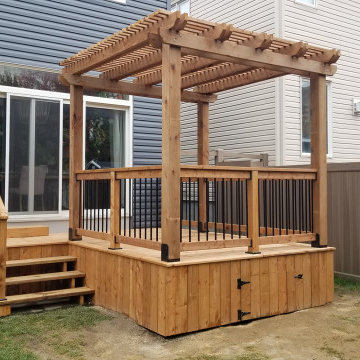
This backyard project has a little something for everyone!
Constructed with brown pressure treated lumber from BMR (Richmond), this deck has many features!
- 5/4" Skirting with access panel for yard tools
- Picture frame deck edge to hide those nasty butt ends
- Box step at patio door
- 4 Rise stairs at 48" wide
- 36' of wood railing with Deckorators classic round aluminum balusters
- 8' x 8' pergola with paired 2" x 6" beams and 2" x 2" screening
Let's not forget that this entire structure is supported by Techno Metal Post's to ensure the stability!
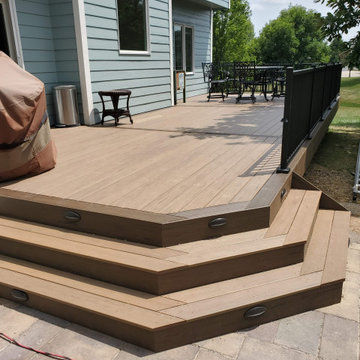
These homeowners had patio installed before we showed up, but they had the builder grade wood deck, much smaller than useful. We decided to build a much larger deck of 36′ wide by 14′ deep with different areas separated by an accent boards. The materials they choose was Timbertech’s PVC Capped Composite Decking in the Legacy Series with using Pecan color for the main decking and then accented with the Mocha. We wanted the deck design to flow easily with the patio, so we created an open and cornered staircase that connected the 2 areas as well as easy access to the backyard. Black Westbury Full Aluminum Railing was installed in the Tuscany Series and to keep everything in a “clean” look – we decided to use 2″ posts all around. To finish it off, we installed Timbertech Riser Lights on the stairs and then Westbury’s Side Post Accent Lights. This deck turned out great and will be enjoyed for many years!
1 771 foton på terrass
8
