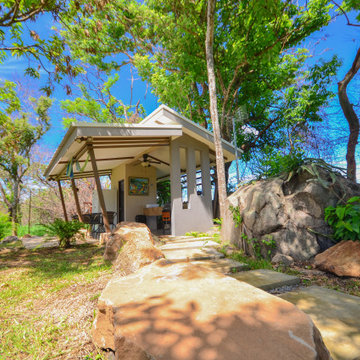1 771 foton på terrass
Sortera efter:
Budget
Sortera efter:Populärt i dag
121 - 140 av 1 771 foton
Artikel 1 av 3
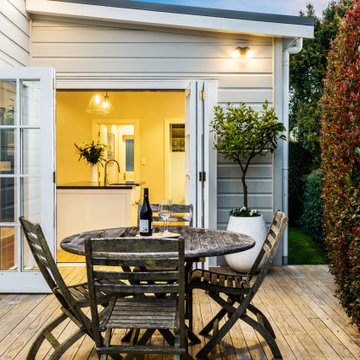
This part of the extension creates the all-important indoor-outdoor living from the kitchen out to the entertainer's deck. what a lovely place to sit and enjoy a wine with friends whilst waiting for the bbq to grill.
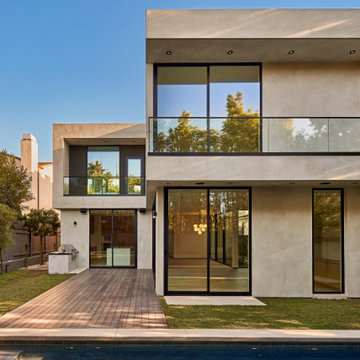
Rear yard deck with outdoor grill and swimming pool and balcony projections.
Idéer för att renovera en mellanstor funkis terrass på baksidan av huset, med utekök, takförlängning och räcke i glas
Idéer för att renovera en mellanstor funkis terrass på baksidan av huset, med utekök, takförlängning och räcke i glas
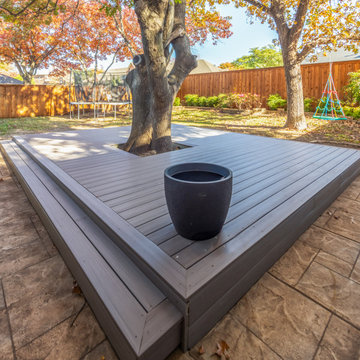
This new deck is made of grey composite material. A metal piece was added at the bottom to prevent animals from going down there. This grey composite material looks great and is going to last them a long time. We added a step, went around a tree enough to not get in the way of the roots, capped off some sprinklers, and also built in some hidden compartments that can be removed to access french drains.
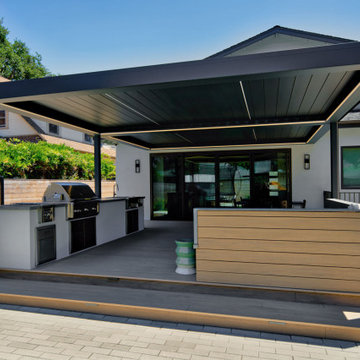
Double Roofed Louvered Pergola with: RGB louvered lights, integrated retractable screening. This outdoor room protects a custom kitchen and built in bench seating.
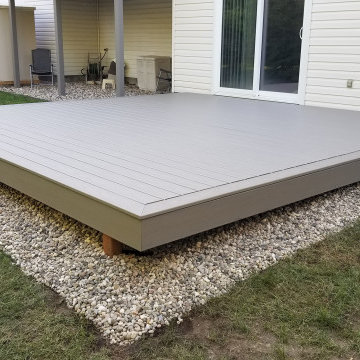
Today we completed an exceptional composite deck for our latest customer with no visible fasteners ANYWHERE!
Framed from 2x8 pressure treated lumber on a paver stone and limestone base, this 16'x16' deck features Trex Transcend® composite decking in the colour Gravel Path.
The Trex Hideaway Hidden Fastening System® was used by installing grooved edge boards throughout the middle of the deck. The hidden deck fastening system installs between the deck boards, fastening them to the joists with no visible deck screw heads on the walking surface. This precision also creates perfectly consistent spacing between the boards for a flawless look across the entire deck.
Along the squared edge boards which were used as a picture frame deck edge and the stair treads, the Starborn Pro Plug System® was used to conceal the surface mounted fasteners by countersinking them into the boards. Then they are covered with plugs from the same composite deck material, so they match perfectly.
Trex Transcend® fascia board was then installed to cover the pressure treated wood framing to create the ultimate no maintenance deck. Again, countersinking screws were used with plugs to hide all fasteners securing the fascia.
As a finishing touch, we bordered the deck with eye catching coloured riverwash stone over landscape fabric.
What a beauty!
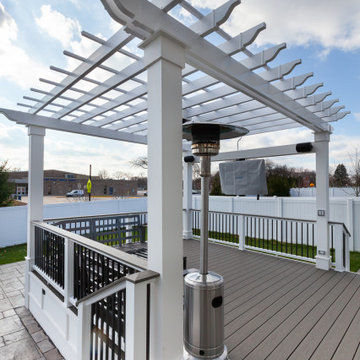
Idéer för att renovera en stor maritim terrass på baksidan av huset, med en öppen spis, en pergola och räcke i flera material
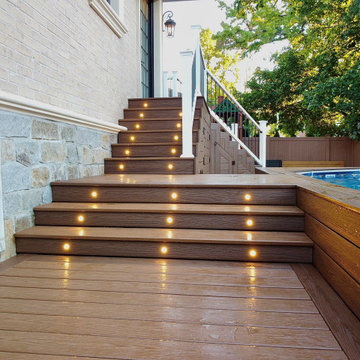
Inspiration för en stor vintage terrass på baksidan av huset, med utekrukor och räcke i flera material
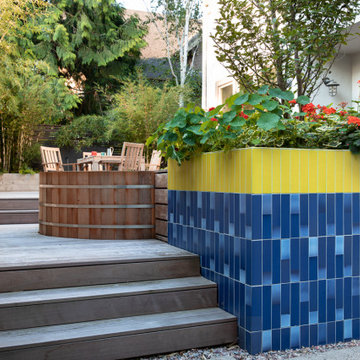
We converted an underused back yard into a modern outdoor living space. A bright tiled planter anchors an otherwise neutral space. The decking is ipe hardwood, the fence is stained cedar, and cast concrete with gravel adds texture at the fire pit. Photos copyright Laurie Black Photography.
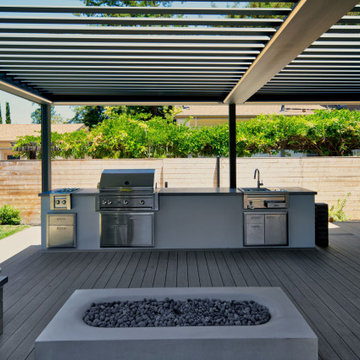
Double Roofed Louvered Pergola with: RGB louvered lights, dimmable perimeter lighting, integrated retractable screening. This outdoor room protects a custom kitchen and built in bench seating.
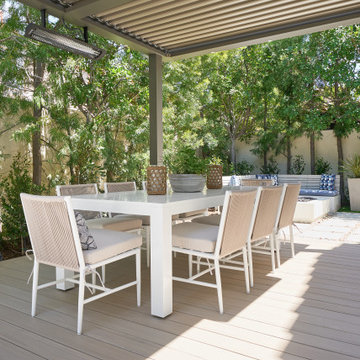
This outdoor patio is brings a luxurious experience with distinct seating areas. The covered deck is topped with a motorized louvered trellis by Smart Patio, complete with recessed lighting and two pendant space heaters--all are remote controlled. White table and chairs with beige seating pads and backrests tie the inside colors and textures to the outside. Hardscape elements include large poured pavers and plastered fire pit and surrounding seating. Slatted wood backrest, custom blue seating cushion, and multi-colored throw pillows complete the character of this fire pit seating area.
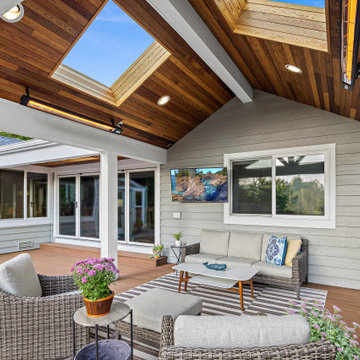
Covered living area with NanaWall
Idéer för att renovera en stor funkis terrass på baksidan av huset, med takförlängning och räcke i flera material
Idéer för att renovera en stor funkis terrass på baksidan av huset, med takförlängning och räcke i flera material
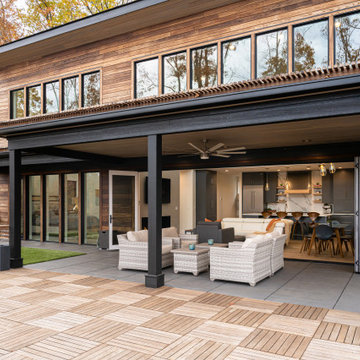
Inredning av en modern liten terrass på baksidan av huset, med takförlängning och kabelräcke
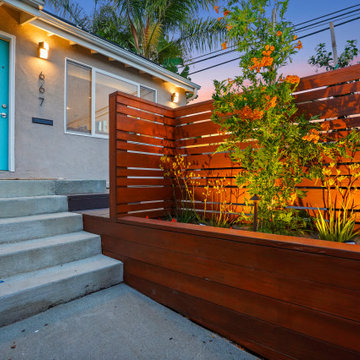
Updating of this Venice Beach bungalow home was a real treat. Timing was everything here since it was supposed to go on the market in 30day. (It took us 35days in total for a complete remodel).
The corner lot has a great front "beach bum" deck that was completely refinished and fenced for semi-private feel.
The entire house received a good refreshing paint including a new accent wall in the living room.
The kitchen was completely redo in a Modern vibe meets classical farmhouse with the labyrinth backsplash and reclaimed wood floating shelves.
Notice also the rugged concrete look quartz countertop.
A small new powder room was created from an old closet space, funky street art walls tiles and the gold fixtures with a blue vanity once again are a perfect example of modern meets farmhouse.
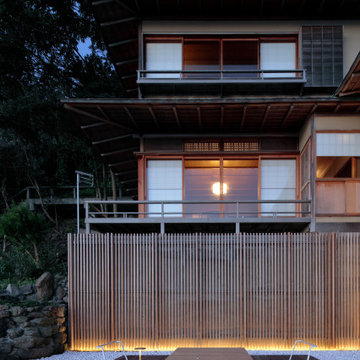
設計 黒川紀章、施工 中村外二による数寄屋造り建築のリノベーション。岸壁上で海風にさらされながら30年経つ。劣化/損傷部分の修復に伴い、浴室廻りと屋外空間を一新することになった。
巨匠たちの思考と技術を紐解きながら当時の数寄屋建築を踏襲しつつも現代性を取り戻す。
Idéer för mellanstora terrasser på baksidan av huset, med räcke i metall
Idéer för mellanstora terrasser på baksidan av huset, med räcke i metall
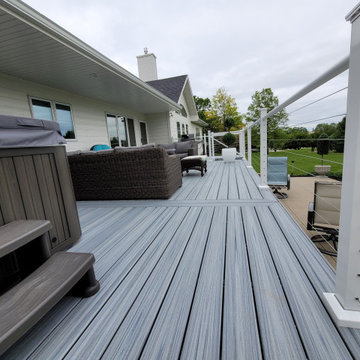
Trex composite decking in Foggy Warf with aluminum cable railings.
Inredning av en modern mellanstor terrass på baksidan av huset, med kabelräcke
Inredning av en modern mellanstor terrass på baksidan av huset, med kabelräcke
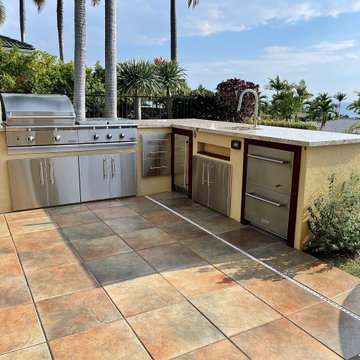
Custom design and built outdoor kitchen with a stucco finish stainless appliances, ice maker, refrigerator drawers, grill, griddle, sink, and granite stone countertops, comes with a view.
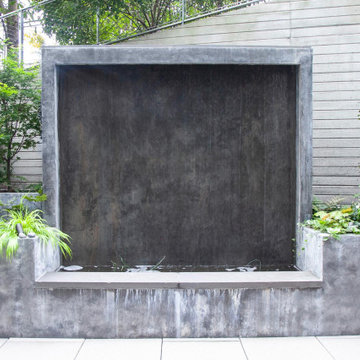
Inspiration för en mellanstor funkis terrass på baksidan av huset, med en fontän och räcke i trä
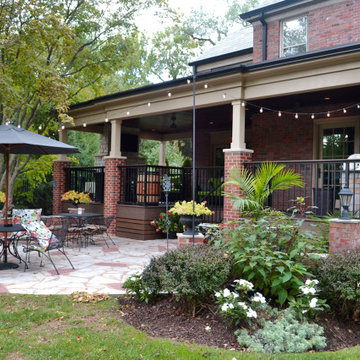
The owner wanted to add a covered deck that would seamlessly tie in with the existing stone patio and also complement the architecture of the house. Our solution was to add a raised deck with a low slope roof to shelter outdoor living space and grill counter. The stair to the terrace was recessed into the deck area to allow for more usable patio space. The stair is sheltered by the roof to keep the snow off the stair.
Photography by Chris Marshall
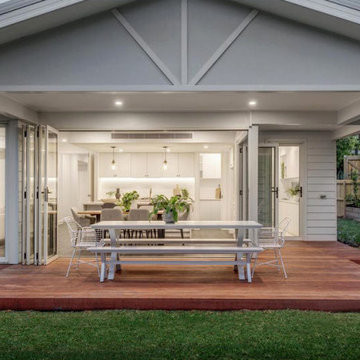
The child-friendly and expansive backyard takes full advantage of the northerly sunshine, highlighted by a covered deck accessed via a full bank of stacker doors from the living areas and kitchen - a perfect layout for entertaining.
1 771 foton på terrass
7
