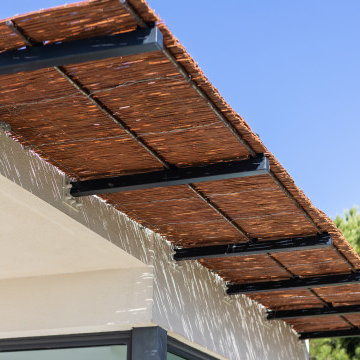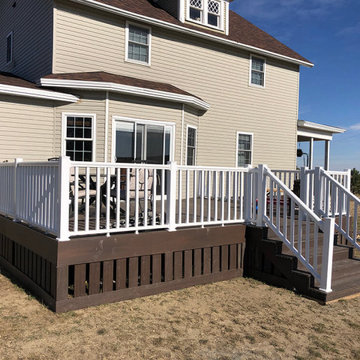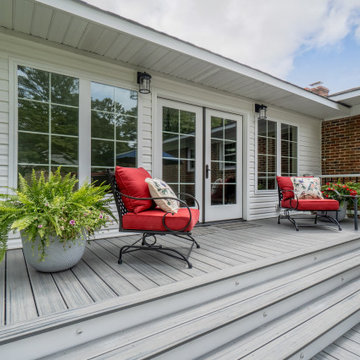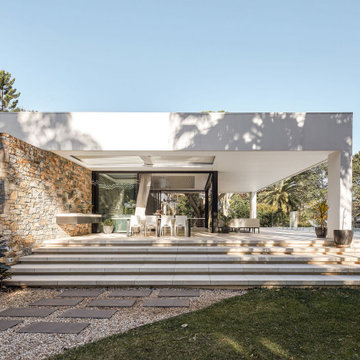1 766 foton på terrass
Sortera efter:
Budget
Sortera efter:Populärt i dag
161 - 180 av 1 766 foton
Artikel 1 av 3
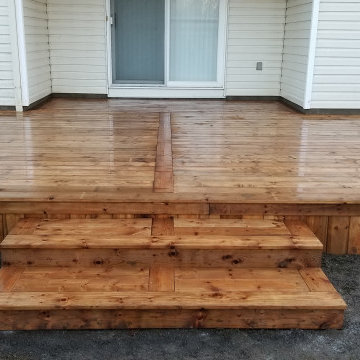
This customer hired us to improve their backyard space, as the upper deck was in need of updating and they required a large deck with raised garden beds for planting.
We built a spectacular 360Sqft. pressure treated wood deck with a picture frame deck edge and mid span deck border. Skirting was installed across the front of the deck as well.
A large set of 6' wide pressure treated wood stairs feature the same design as the main deck. We always support our stairs with a limestone screening and patio stone base to prevent movement and sinking!
Two western red cedar garden beds finish the sides of the deck, which will be used for growing vegetables. As a special surprise for our customer, we dedicated the garden beds to the their mother and father who both recently passed away. Inscribed on a live edge piece of white cedar, are the words "Giardino di Maria" and "Giardino di Stefano" which translated from Italian is "Garden of Maria" and "Garden of Stefano".
To revitalize the upper balcony, we capped the drop beam and rim joists with new pressure treated wood. We also removed the old decking and replaced with new pressure treated wood. The railing was removed and replaced with an exterior post and rail system using pressure treated wood and black aluminum balusters.
This was a very special project for us, and one that we will always remember.
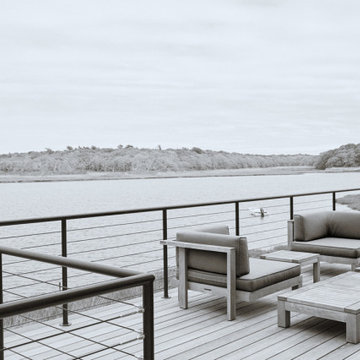
Deck off of the Living Room
Inspiration för stora maritima terrasser, med kabelräcke
Inspiration för stora maritima terrasser, med kabelräcke
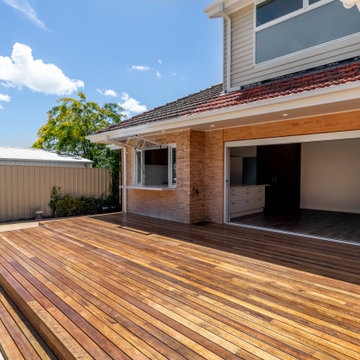
Expansive decking connected to kitchen and dine area to create a large entertaining area and adjacent to pool.
Idéer för en stor 60 tals terrass på baksidan av huset
Idéer för en stor 60 tals terrass på baksidan av huset
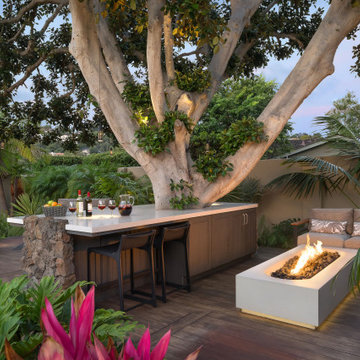
Imagine stepping into your and being greeted by a haven that seamlessly blends the built and natural worlds. Sunlight filters through verdant leaves overhead, dappling a red wood deck that envelopes the trunk of a magnificent tree. This is not just an outdoor space; it's an oasis, a sanctuary where the lines between indoors and outdoors blur, and the presence of nature takes center stage.
At the heart of this oasis lies the existing tree, not merely an obstacle but the focal point, the star around which the entire design revolves. Built specifically to accommodate its presence, the cabinetry forms a sculptural embrace, wrapping around the base like a protective shroud. Crafted from weather resistant materials that echoes the tree's own earthy tones, the cabinetry blends seamlessly into the landscape.
Design vision by Kristen Galli Interior Design. Cabinetry product and Execution by Design Studio West
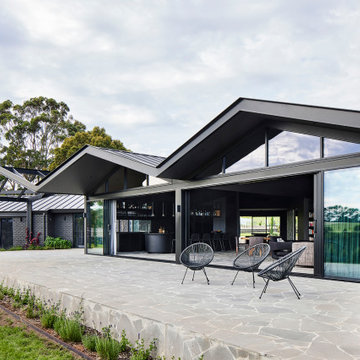
Behind the rolling hills of Arthurs Seat sits “The Farm”, a coastal getaway and future permanent residence for our clients. The modest three bedroom brick home will be renovated and a substantial extension added. The footprint of the extension re-aligns to face the beautiful landscape of the western valley and dam. The new living and dining rooms open onto an entertaining terrace.
The distinct roof form of valleys and ridges relate in level to the existing roof for continuation of scale. The new roof cantilevers beyond the extension walls creating emphasis and direction towards the natural views.
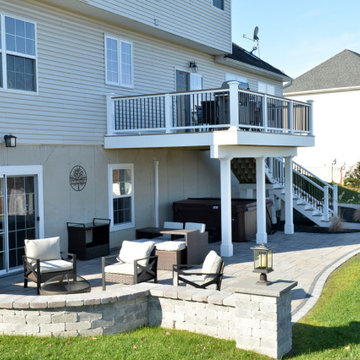
The goal for this custom two-story deck was to provide multiple spaces for hosting. The second story provides a great space for grilling and eating. The ground-level space has two separate seating areas - one covered and one surrounding a fire pit without covering.
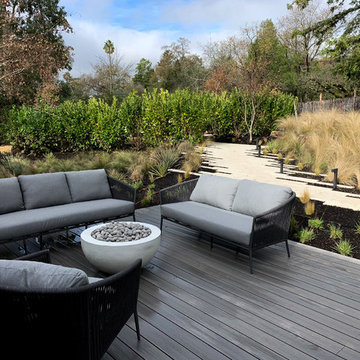
Custom high-end outdoor living spaces by expert architectural landscape artist for large residential projects. Award winning designs for large budget custom residential landscape projects in Northern California.
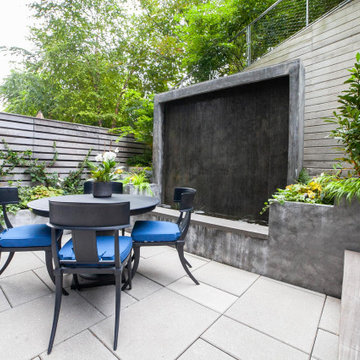
Exempel på en mellanstor modern terrass på baksidan av huset, med en fontän och räcke i trä
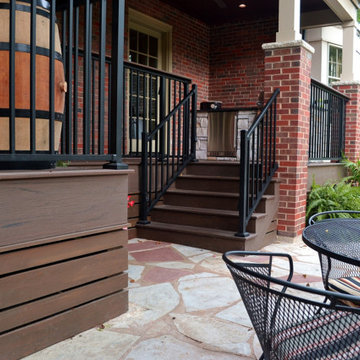
The owner wanted to add a covered deck that would seamlessly tie in with the existing stone patio and also complement the architecture of the house. Our solution was to add a raised deck with a low slope roof to shelter outdoor living space and grill counter. The stair to the terrace was recessed into the deck area to allow for more usable patio space. The stair is sheltered by the roof to keep the snow off the stair.
Photography by Chris Marshall
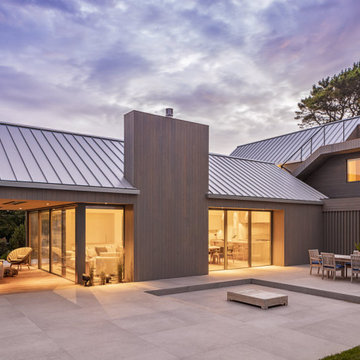
Beach house with expansive outdoor living spaces and cable railings custom made by Keuka studios for the deck, rooftop deck stairs, and crows nest.
Cable Railing - Keuka Studios Ithaca Style made of aluminum and powder coated.
www.Keuka-Studios.com
Builder - Perello Design Build
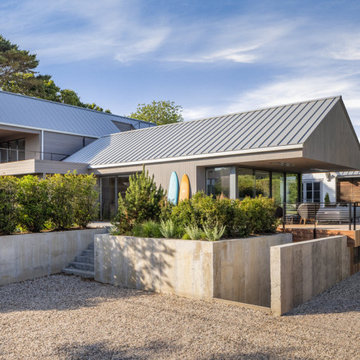
Beach house with expansive outdoor living spaces and cable railings custom made by Keuka studios for the deck, rooftop deck stairs, and crows nest.
Cable Railing - Keuka Studios Ithaca Style made of aluminum and powder coated.
www.Keuka-Studios.com
Builder - Perello Design Build
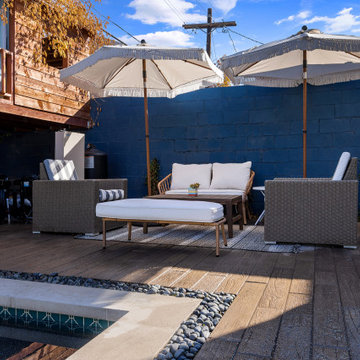
Modern Black pebble new construction pool & Spa.
Paving & river rocks around to complete the look.
Small\Medium size backyard
Inspiration för en mellanstor funkis terrass på baksidan av huset, med en pergola
Inspiration för en mellanstor funkis terrass på baksidan av huset, med en pergola
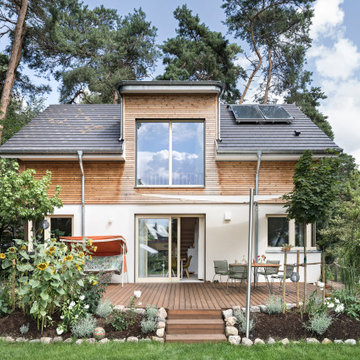
Das Haus in Wildau ist eine Perle in der Natur. Hier wurde ein Refugium geschaffen, das eine charmante Urlaubsatmosphäre ausstrahlt.
Exempel på en mellanstor maritim terrass
Exempel på en mellanstor maritim terrass
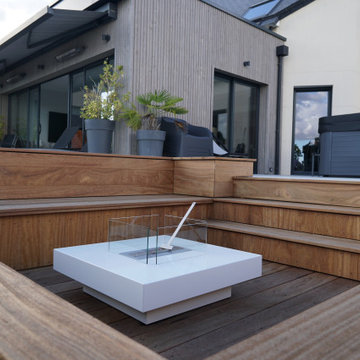
Réalisation d'un espace extérieur type salon californien ??
Nos clients sont ravis !
Idéer för en mellanstor modern terrass, med en öppen spis och räcke i trä
Idéer för en mellanstor modern terrass, med en öppen spis och räcke i trä
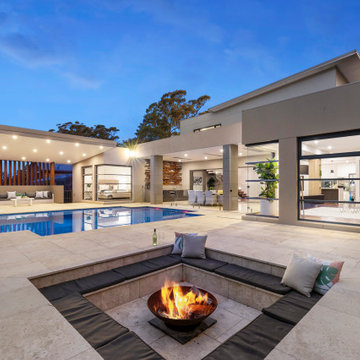
Inredning av en modern stor terrass på baksidan av huset, med en öppen spis
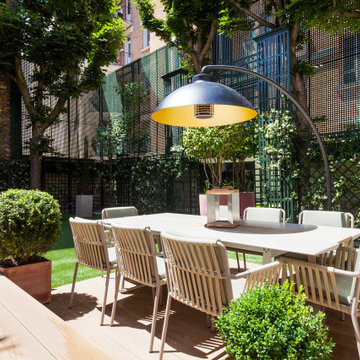
Création d'un espace salle à manger avec du mobilier outdoor. Lampes houe.
Idéer för mellanstora funkis terrasser på baksidan av huset, med utekrukor
Idéer för mellanstora funkis terrasser på baksidan av huset, med utekrukor
1 766 foton på terrass
9
