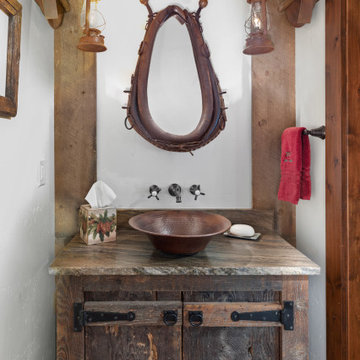3 217 foton på toalett, med granitbänkskiva
Sortera efter:
Budget
Sortera efter:Populärt i dag
121 - 140 av 3 217 foton
Artikel 1 av 2

The design challenge was to enhance the square footage, flow and livability in this 1,442 sf 1930’s Tudor style brick house for a growing family of four. A two story 1,000 sf addition was the solution proposed by the design team at Advance Design Studio, Ltd. The new addition provided enough space to add a new kitchen and eating area with a butler pantry, a food pantry, a powder room and a mud room on the lower level, and a new master suite on the upper level.
The family envisioned a bright and airy white classically styled kitchen accented with espresso in keeping with the 1930’s style architecture of the home. Subway tile and timely glass accents add to the classic charm of the crisp white craftsman style cabinetry and sparkling chrome accents. Clean lines in the white farmhouse sink and the handsome bridge faucet in polished nickel make a vintage statement. River white granite on the generous new island makes for a fantastic gathering place for family and friends and gives ample casual seating. Dark stained oak floors extend to the new butler’s pantry and powder room, and throughout the first floor making a cohesive statement throughout. Classic arched doorways were added to showcase the home’s period details.
On the upper level, the newly expanded garage space nestles below an expansive new master suite complete with a spectacular bath retreat and closet space and an impressively vaulted ceiling. The soothing master getaway is bathed in soft gray tones with painted cabinets and amazing “fantasy” granite that reminds one of beach vacations. The floor mimics a wood feel underfoot with a gray textured porcelain tile and the spacious glass shower boasts delicate glass accents and a basket weave tile floor. Sparkling fixtures rest like fine jewelry completing the space.
The vaulted ceiling throughout the master suite lends to the spacious feel as does the archway leading to the expansive master closet. An elegant bank of 6 windows floats above the bed, bathing the space in light.
Photo Credits- Joe Nowak
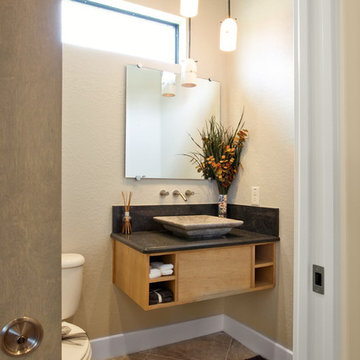
Johnston Photography Gainesville, FL
Inspiration för ett litet funkis toalett, med släta luckor, skåp i ljust trä, en toalettstol med separat cisternkåpa, beige väggar, travertin golv, ett fristående handfat, granitbänkskiva och beiget golv
Inspiration för ett litet funkis toalett, med släta luckor, skåp i ljust trä, en toalettstol med separat cisternkåpa, beige väggar, travertin golv, ett fristående handfat, granitbänkskiva och beiget golv

Photos By Kris Palen
Inredning av ett maritimt mellanstort flerfärgad flerfärgat toalett, med möbel-liknande, skåp i mörkt trä, en toalettstol med separat cisternkåpa, gröna väggar, klinkergolv i porslin, ett undermonterad handfat, granitbänkskiva och flerfärgat golv
Inredning av ett maritimt mellanstort flerfärgad flerfärgat toalett, med möbel-liknande, skåp i mörkt trä, en toalettstol med separat cisternkåpa, gröna väggar, klinkergolv i porslin, ett undermonterad handfat, granitbänkskiva och flerfärgat golv

A few years back we had the opportunity to take on this custom traditional transitional ranch style project in Auburn. This home has so many exciting traits we are excited for you to see; a large open kitchen with TWO island and custom in house lighting design, solid surfaces in kitchen and bathrooms, a media/bar room, detailed and painted interior millwork, exercise room, children's wing for their bedrooms and own garage, and a large outdoor living space with a kitchen. The design process was extensive with several different materials mixed together.
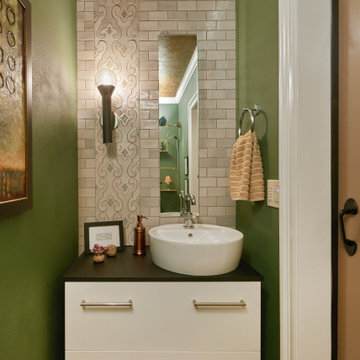
Inredning av ett eklektiskt litet svart svart toalett, med släta luckor, vita skåp, grön kakel, keramikplattor, gröna väggar och granitbänkskiva
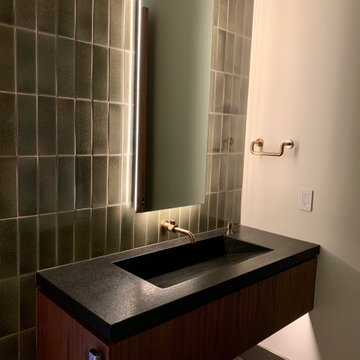
Inspiration för moderna svart toaletter, med skåp i mellenmörkt trä, grön kakel, porslinskakel, klinkergolv i porslin, ett integrerad handfat, granitbänkskiva och grått golv
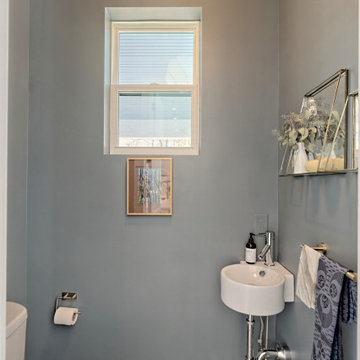
Idéer för att renovera ett litet lantligt flerfärgad flerfärgat toalett, med skåp i shakerstil, grå skåp, ett undermonterad handfat och granitbänkskiva

Idéer för ett mellanstort klassiskt vit toalett, med luckor med upphöjd panel, skåp i mörkt trä, beige kakel, stenhäll, beige väggar, mellanmörkt trägolv, ett undermonterad handfat och granitbänkskiva
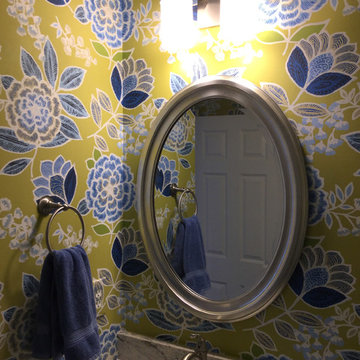
Foto på ett litet vintage toalett, med en toalettstol med separat cisternkåpa, flerfärgade väggar, ett undermonterad handfat, granitbänkskiva, skåp i shakerstil, blå skåp, vinylgolv och vitt golv

Alex Bowman
Inspiration för ett stort vintage toalett, med flerfärgad kakel, keramikplattor, blå väggar, mellanmörkt trägolv, ett nedsänkt handfat och granitbänkskiva
Inspiration för ett stort vintage toalett, med flerfärgad kakel, keramikplattor, blå väggar, mellanmörkt trägolv, ett nedsänkt handfat och granitbänkskiva
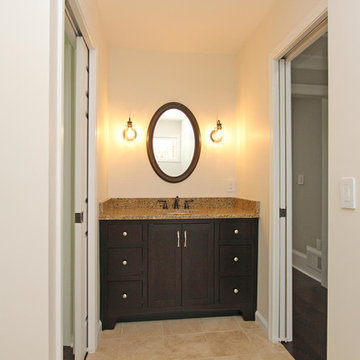
T&T Photos
Inspiration för mellanstora klassiska brunt toaletter, med skåp i shakerstil, skåp i mörkt trä, beige väggar, travertin golv, ett undermonterad handfat, granitbänkskiva och beiget golv
Inspiration för mellanstora klassiska brunt toaletter, med skåp i shakerstil, skåp i mörkt trä, beige väggar, travertin golv, ett undermonterad handfat, granitbänkskiva och beiget golv

Custom luxury Powder Rooms for your guests by Fratantoni luxury Estates!
Follow us on Pinterest, Facebook, Twitter and Instagram for more inspiring photos!

The family living in this shingled roofed home on the Peninsula loves color and pattern. At the heart of the two-story house, we created a library with high gloss lapis blue walls. The tête-à-tête provides an inviting place for the couple to read while their children play games at the antique card table. As a counterpoint, the open planned family, dining room, and kitchen have white walls. We selected a deep aubergine for the kitchen cabinetry. In the tranquil master suite, we layered celadon and sky blue while the daughters' room features pink, purple, and citrine.

Our St. Pete studio designed this stunning pied-à-terre for a couple looking for a luxurious retreat in the city. Our studio went all out with colors, textures, and materials that evoke five-star luxury and comfort in keeping with their request for a resort-like home with modern amenities. In the vestibule that the elevator opens to, we used a stylish black and beige palm leaf patterned wallpaper that evokes the joys of Gulf Coast living. In the adjoining foyer, we used stylish wainscoting to create depth and personality to the space, continuing the millwork into the dining area.
We added bold emerald green velvet chairs in the dining room, giving them a charming appeal. A stunning chandelier creates a sharp focal point, and an artistic fawn sculpture makes for a great conversation starter around the dining table. We ensured that the elegant green tone continued into the stunning kitchen and cozy breakfast nook through the beautiful kitchen island and furnishings. In the powder room, too, we went with a stylish black and white wallpaper and green vanity, which adds elegance and luxe to the space. In the bedrooms, we used a calm, neutral tone with soft furnishings and light colors that induce relaxation and rest.
---
Pamela Harvey Interiors offers interior design services in St. Petersburg and Tampa, and throughout Florida's Suncoast area, from Tarpon Springs to Naples, including Bradenton, Lakewood Ranch, and Sarasota.
For more about Pamela Harvey Interiors, see here: https://www.pamelaharveyinteriors.com/
To learn more about this project, see here:
https://www.pamelaharveyinteriors.com/portfolio-galleries/chic-modern-sarasota-condo
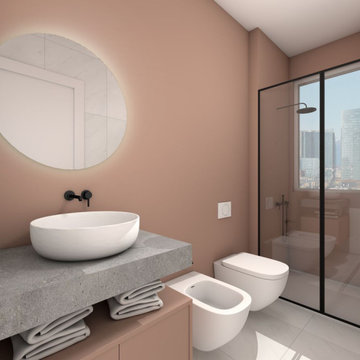
Bagno con pittura idrorepellente rosa
Idéer för att renovera ett mellanstort funkis grå grått toalett, med släta luckor, grå skåp, en vägghängd toalettstol, rosa kakel, rosa väggar, klinkergolv i porslin, ett fristående handfat, granitbänkskiva och grått golv
Idéer för att renovera ett mellanstort funkis grå grått toalett, med släta luckor, grå skåp, en vägghängd toalettstol, rosa kakel, rosa väggar, klinkergolv i porslin, ett fristående handfat, granitbänkskiva och grått golv

Foto på ett litet orientaliskt toalett, med en toalettstol med separat cisternkåpa, röda väggar, marmorgolv, ett nedsänkt handfat, granitbänkskiva, brunt golv, luckor med infälld panel och skåp i mellenmörkt trä
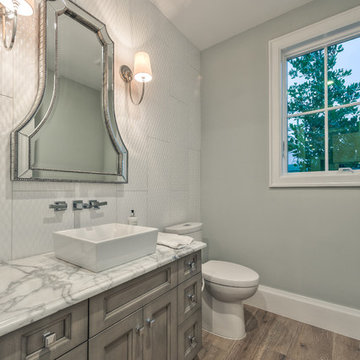
Matt Steeves Photography
Idéer för små toaletter, med luckor med infälld panel, grå skåp, en toalettstol med separat cisternkåpa, grå kakel, cementkakel, grå väggar, ljust trägolv, ett fristående handfat, granitbänkskiva och brunt golv
Idéer för små toaletter, med luckor med infälld panel, grå skåp, en toalettstol med separat cisternkåpa, grå kakel, cementkakel, grå väggar, ljust trägolv, ett fristående handfat, granitbänkskiva och brunt golv
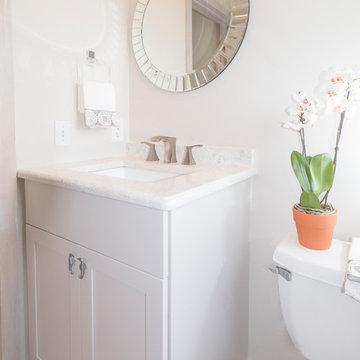
Photography by Dianne Ahto, Graphicus 14
Design by Cindy Kelly Kitchen Design
Exempel på ett litet klassiskt toalett, med släta luckor, vita skåp, beige väggar, klinkergolv i keramik, ett integrerad handfat, granitbänkskiva och beiget golv
Exempel på ett litet klassiskt toalett, med släta luckor, vita skåp, beige väggar, klinkergolv i keramik, ett integrerad handfat, granitbänkskiva och beiget golv
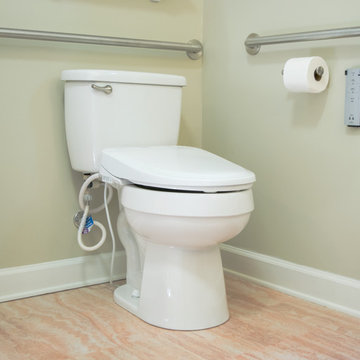
This bathroom was remodeled for wheelchair accessibility in mind. We made a roll under vanity with a tilting mirror and granite counter tops with a towel ring on the side. A barrier free shower and bidet were installed with accompanying grab bars for safety and mobility of the client.
3 217 foton på toalett, med granitbänkskiva
7
