456 foton på toalett, med kalkstensgolv
Sortera efter:
Budget
Sortera efter:Populärt i dag
161 - 180 av 456 foton
Artikel 1 av 2
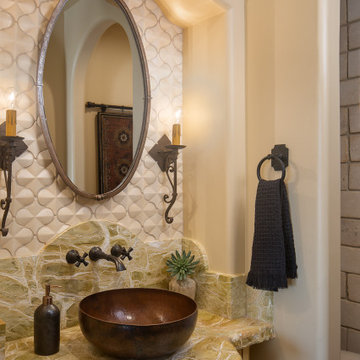
Exempel på ett litet medelhavsstil grön grönt toalett, med möbel-liknande, gröna skåp, en toalettstol med hel cisternkåpa, beige kakel, keramikplattor, beige väggar, kalkstensgolv, ett fristående handfat, marmorbänkskiva och beiget golv
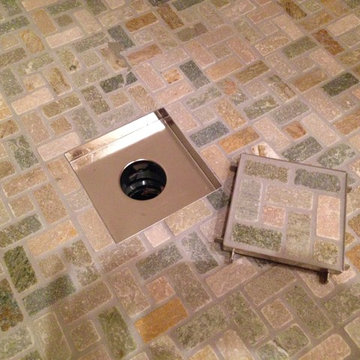
powder room shower with ceramic and stone tile, square insert drain
Idéer för ett mellanstort rustikt brun toalett, med skåp i shakerstil, skåp i mellenmörkt trä, en toalettstol med hel cisternkåpa, beige kakel, keramikplattor, vita väggar, kalkstensgolv, ett fristående handfat, träbänkskiva och flerfärgat golv
Idéer för ett mellanstort rustikt brun toalett, med skåp i shakerstil, skåp i mellenmörkt trä, en toalettstol med hel cisternkåpa, beige kakel, keramikplattor, vita väggar, kalkstensgolv, ett fristående handfat, träbänkskiva och flerfärgat golv
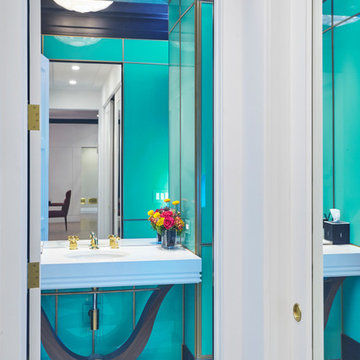
Back painted glass with Brass Framing and hidden door storage.
Custom Vanity design: Randall Architects
Photo: Amy Braswell
Foto på ett vintage vit toalett, med blå kakel, glasskiva, kalkstensgolv och marmorbänkskiva
Foto på ett vintage vit toalett, med blå kakel, glasskiva, kalkstensgolv och marmorbänkskiva
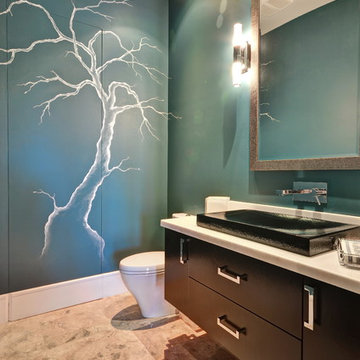
Robert Fernandez (Photographer)
Bild på ett mellanstort funkis toalett, med släta luckor, skåp i mörkt trä, en toalettstol med hel cisternkåpa, blå väggar, kalkstensgolv, ett fristående handfat och bänkskiva i akrylsten
Bild på ett mellanstort funkis toalett, med släta luckor, skåp i mörkt trä, en toalettstol med hel cisternkåpa, blå väggar, kalkstensgolv, ett fristående handfat och bänkskiva i akrylsten
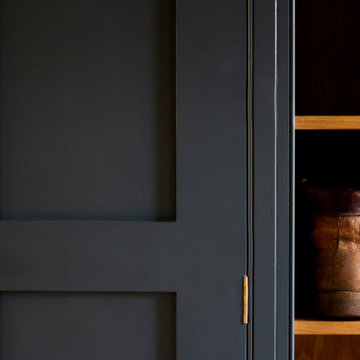
Bild på ett litet vintage toalett, med luckor med profilerade fronter, blå skåp, blå väggar, kalkstensgolv och beiget golv
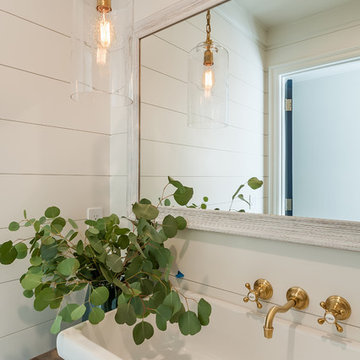
Exempel på ett lantligt brun brunt toalett, med möbel-liknande, skåp i mellenmörkt trä, vita väggar, kalkstensgolv, ett fristående handfat, träbänkskiva och brunt golv
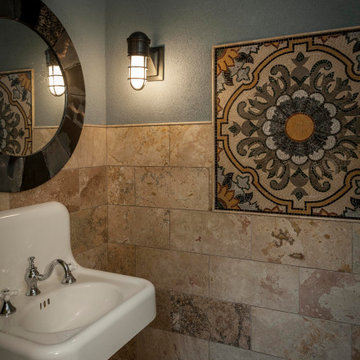
These homeowners loved their outdoor space, complete with a pool and deck, but wanted to better utilize the space for entertaining with the full kitchen experience and amenities. This update was designed keeping the Tuscan architecture of their home in mind. We built a cabana with an Italian design, complete with a kegerator, icemaker, fridge, grill with custom hood and tile backsplash and full overlay custom cabinetry. A sink for meal prep and clean up enhanced the full kitchen function. A cathedral ceiling with stained bead board and ceiling fans make this space comfortable. Additionally, we built a screened in porch with stained bead board ceiling, ceiling fans, and custom trim including custom columns tying the exterior architecture to the interior. Limestone columns with brick pedestals, limestone pavers and a screened in porch with pergola and a pool bath finish the experience, with a new exterior space that is not only reminiscent of the original home but allows for modern amenities for this family to enjoy for years to come.
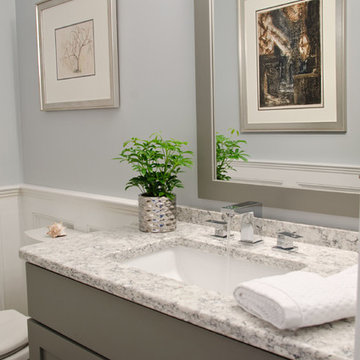
The powder room was transformed and appointed with impeccable details. Panel molding around the perimeter of the room combined with hand pressed 2x2 metal accent pieces highlighting the tile floor bring added character and dimension to this quaint little space.
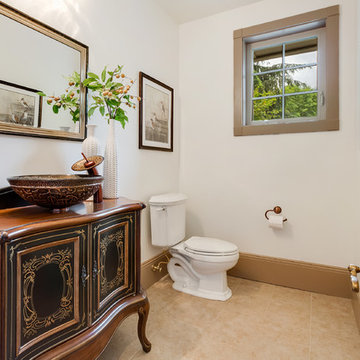
Foto på ett mellanstort brun toalett, med möbel-liknande, svarta skåp, en toalettstol med separat cisternkåpa, vita väggar, kalkstensgolv, ett fristående handfat och träbänkskiva
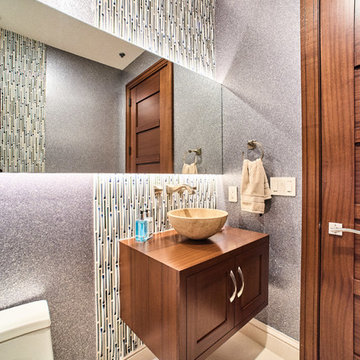
For the guest powder room we used mica wallpaper with handcrafted tiles running in wide vertical stripes. The lights installed behind the mirrors bring out the dimension of the tiles and give the mica wallpaper a great shimmer. The cabinetry is all custom designed mahogany.
RaRah Photo
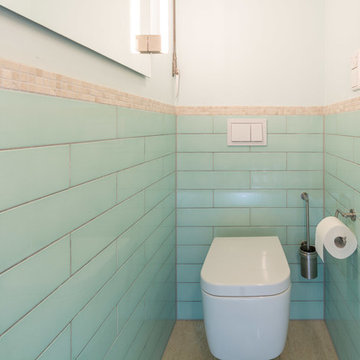
Fotos: www.tegosophie.de
Inredning av ett modernt litet toalett, med en vägghängd toalettstol, blå kakel, keramikplattor, blå väggar, kalkstensgolv, ett fristående handfat, kaklad bänkskiva och beiget golv
Inredning av ett modernt litet toalett, med en vägghängd toalettstol, blå kakel, keramikplattor, blå väggar, kalkstensgolv, ett fristående handfat, kaklad bänkskiva och beiget golv
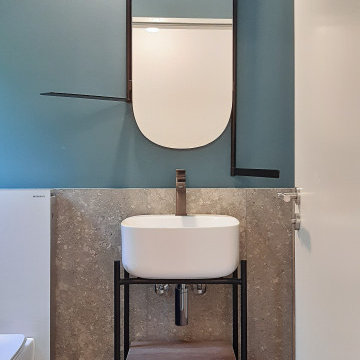
Foto på ett litet funkis toalett, med skåp i ljust trä, grå kakel, stenhäll, blå väggar, kalkstensgolv, ett fristående handfat och grått golv
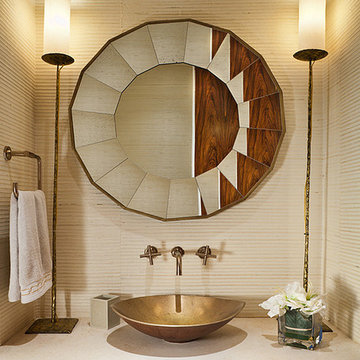
this jewel of a powder room is a study in creme wall grasscloth, creme limestone wall hung stone vanity and creme shaded torchere lighting
Bild på ett mellanstort vintage beige beige toalett, med öppna hyllor, beige skåp, en toalettstol med separat cisternkåpa, beige kakel, kakelplattor, beige väggar, kalkstensgolv, ett fristående handfat, marmorbänkskiva och beiget golv
Bild på ett mellanstort vintage beige beige toalett, med öppna hyllor, beige skåp, en toalettstol med separat cisternkåpa, beige kakel, kakelplattor, beige väggar, kalkstensgolv, ett fristående handfat, marmorbänkskiva och beiget golv
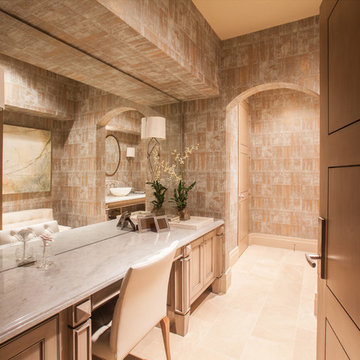
The ladies powder room is the perfect place to freshen up after a swim or session in the exercise room. The custom wall treatment adds drama the this smaller space while also setting the tone for the color scheme. A quartzite counter at the vanity imparts the elegance of marble but with a much more durable surface. An expansive wall-to-wall mirror at the vanity helps the room to feel more spacious and also provides a glimpse of the adjacent vanity and the beautiful artwork selected for the space.
Photos by: Julie Soefer
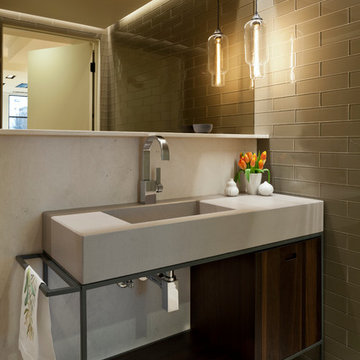
CRAFT in Grigio Scuro Lacquer and Smoked Oak Wood Veneer photographed Gordon Beall Photography.
Idéer för funkis toaletter, med beige kakel, glaskakel, beige väggar, kalkstensgolv och skåp i mörkt trä
Idéer för funkis toaletter, med beige kakel, glaskakel, beige väggar, kalkstensgolv och skåp i mörkt trä
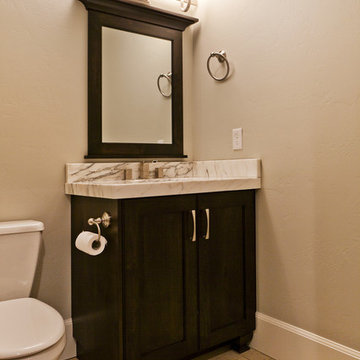
Element Homes
Foto på ett stort vintage toalett, med skåp i shakerstil, skåp i mörkt trä, en toalettstol med separat cisternkåpa, grå väggar, kalkstensgolv, ett undermonterad handfat och marmorbänkskiva
Foto på ett stort vintage toalett, med skåp i shakerstil, skåp i mörkt trä, en toalettstol med separat cisternkåpa, grå väggar, kalkstensgolv, ett undermonterad handfat och marmorbänkskiva
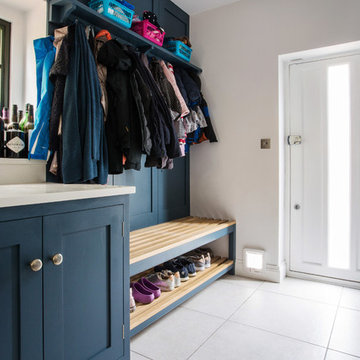
With a busy working lifestyle and three young children, the family of this beautiful characteristic home wanted an open plan kitchen and dining area, perfect for family mealtimes and entertaining guests. Inspired by clean lines and minimalistic decor, our Hoyden kitchen is well suited to all homes, and complements the beautiful, classic features of this period home perfectly.
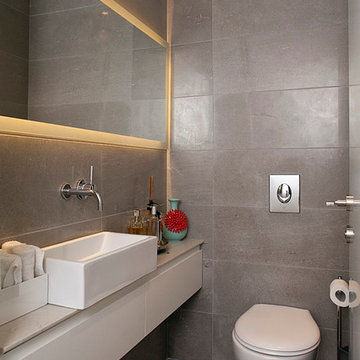
Benny Adam
Idéer för mellanstora funkis toaletter, med släta luckor, vita skåp, en vägghängd toalettstol, grå kakel, kalkstensgolv, kakelplattor och ett fristående handfat
Idéer för mellanstora funkis toaletter, med släta luckor, vita skåp, en vägghängd toalettstol, grå kakel, kalkstensgolv, kakelplattor och ett fristående handfat
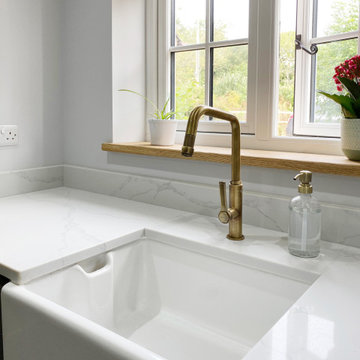
The toilet is tiny, but cosy. We wanted to make it stand out by putting some elaborate wallpaper on, with washable paint underneath. A brass old mirror, connects the old and new.

Perched high above the Islington Golf course, on a quiet cul-de-sac, this contemporary residential home is all about bringing the outdoor surroundings in. In keeping with the French style, a metal and slate mansard roofline dominates the façade, while inside, an open concept main floor split across three elevations, is punctuated by reclaimed rough hewn fir beams and a herringbone dark walnut floor. The elegant kitchen includes Calacatta marble countertops, Wolf range, SubZero glass paned refrigerator, open walnut shelving, blue/black cabinetry with hand forged bronze hardware and a larder with a SubZero freezer, wine fridge and even a dog bed. The emphasis on wood detailing continues with Pella fir windows framing a full view of the canopy of trees that hang over the golf course and back of the house. This project included a full reimagining of the backyard landscaping and features the use of Thermory decking and a refurbished in-ground pool surrounded by dark Eramosa limestone. Design elements include the use of three species of wood, warm metals, various marbles, bespoke lighting fixtures and Canadian art as a focal point within each space. The main walnut waterfall staircase features a custom hand forged metal railing with tuning fork spindles. The end result is a nod to the elegance of French Country, mixed with the modern day requirements of a family of four and two dogs!
456 foton på toalett, med kalkstensgolv
9