1 590 foton på toalett, med luckor med upphöjd panel
Sortera efter:
Budget
Sortera efter:Populärt i dag
161 - 180 av 1 590 foton
Artikel 1 av 2
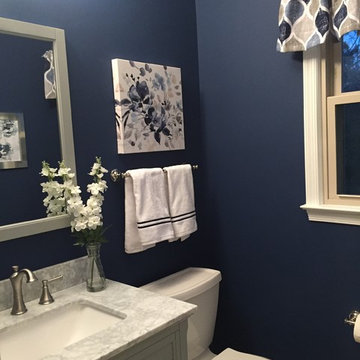
This room had a dated vanity, wallpaper and an outdated look. We removed the wallpaper, installed an new light gray vanity with matching mirror, all new hardware and art plus window valance to compliment the updated look! Now guests say Oh Wow, when they enter this stunning space.
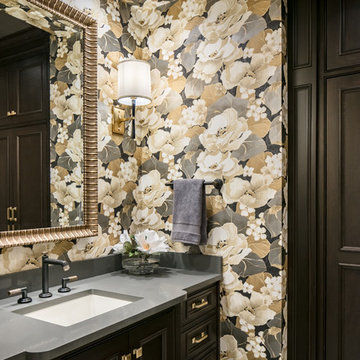
The owners of this beautiful Johnson County home wanted to refresh their main level powder room as well as create a new space for storing outdoor clothes and shoes.
Arlene Ladegaard and the Design Connection, Inc. team assisted with the transformation in this space with two distinct purposes as part of a much larger project on the first floor remodel in their home.
The knockout floral wallpaper in the powder room is the big wow! The homeowners also requested a large floor to ceiling cabinet for the storage area. To enhance the allure of this small space, the design team installed a Java-finish custom vanity with quartz countertops and high-end plumbing fixtures and sconces. Design Connection, Inc. provided; custom-cabinets, wallpaper, plumbing fixtures, a handmade custom mirror from a local company, lighting fixtures, installation of all materials and project management.
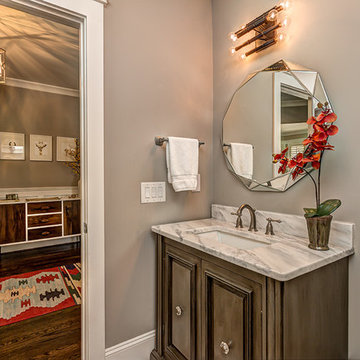
Inspiration för ett vintage vit vitt toalett, med skåp i mörkt trä, grå väggar, ett undermonterad handfat, marmorbänkskiva och luckor med upphöjd panel
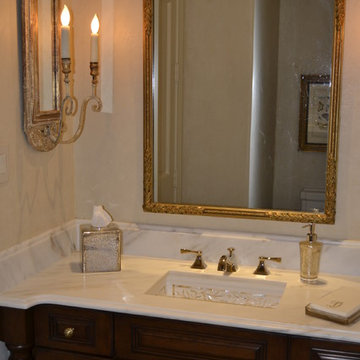
Idéer för att renovera ett stort vintage toalett, med luckor med upphöjd panel, skåp i mörkt trä, beige väggar, ett undermonterad handfat och marmorbänkskiva
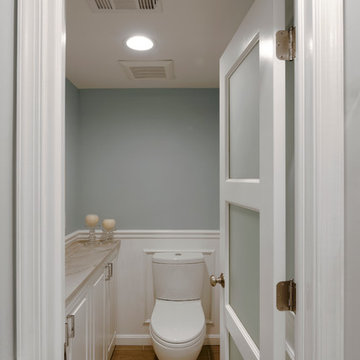
Photos by Bob Narod. Remodeled by Murphy's Design.
Idéer för att renovera ett stort funkis toalett, med luckor med upphöjd panel, vita skåp, en toalettstol med separat cisternkåpa, blå väggar, mosaikgolv, marmorbänkskiva och ett undermonterad handfat
Idéer för att renovera ett stort funkis toalett, med luckor med upphöjd panel, vita skåp, en toalettstol med separat cisternkåpa, blå väggar, mosaikgolv, marmorbänkskiva och ett undermonterad handfat
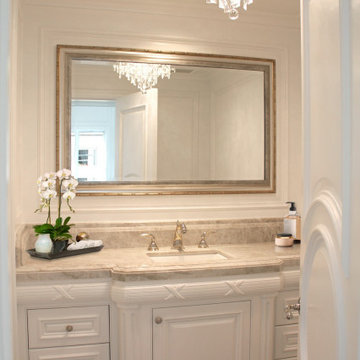
Powder Room
Countertop is Taj Mahal Quartzite
Flooring is a
custom French Oak wood flooring, baseboards Taj Mahal Quartzite
Lighting is a Crystal pendant lighting fixture
Plumbing:
Faucet is a Phylrich, wide-set, Ribbon & Reed, polished nickel and gold
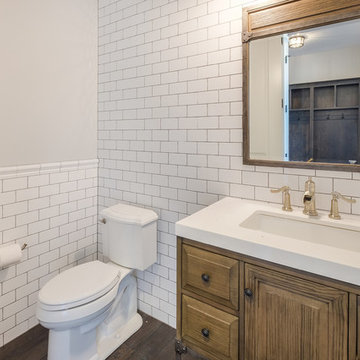
Shutter Avenue Photography
Inspiration för ett mellanstort lantligt vit vitt toalett, med luckor med upphöjd panel, en toalettstol med separat cisternkåpa, vit kakel, tunnelbanekakel, vita väggar, mörkt trägolv, ett undermonterad handfat, bänkskiva i kvartsit och skåp i ljust trä
Inspiration för ett mellanstort lantligt vit vitt toalett, med luckor med upphöjd panel, en toalettstol med separat cisternkåpa, vit kakel, tunnelbanekakel, vita väggar, mörkt trägolv, ett undermonterad handfat, bänkskiva i kvartsit och skåp i ljust trä

The guest powder room features dry stack stone tile for texture and dimension.
Idéer för ett mellanstort modernt beige toalett, med luckor med upphöjd panel, bruna skåp, en toalettstol med separat cisternkåpa, brun kakel, stenkakel, beige väggar, mellanmörkt trägolv, ett undermonterad handfat, granitbänkskiva och brunt golv
Idéer för ett mellanstort modernt beige toalett, med luckor med upphöjd panel, bruna skåp, en toalettstol med separat cisternkåpa, brun kakel, stenkakel, beige väggar, mellanmörkt trägolv, ett undermonterad handfat, granitbänkskiva och brunt golv
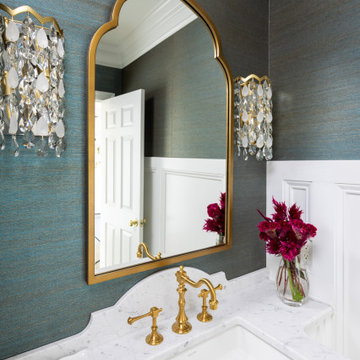
This elegant traditional powder room has little bit of a contemporary edge to it with the unique crystal wall sconces added to the mix. The blue grass clothe has a sparkle of gold peaking through just enough to give it some shine. The custom wall art was done by the home owner who happens to be an Artist. The custom tall wall paneling was added on purpose to add architecture to the space. This works perfectly with the already existing wide crown molding. It carries your eye down to the new beautiful paneling. Such a classy and elegant powder room that is truly timeless. A look that will never die out. The carrara custom cut marble top is a jewel added to the gorgeous custom made vanity that looks like a piece of furniture. The beautifully carved details makes this a show stopper for sure. My client found the unique wood dragon applique that the cabinet guy incorporated into the custom vanity.
Example of a mid-sized transitional blue tile medium tone wood floor, brown floor and wallpaper powder room design in Other with raised-panel cabinets, white cabinets, blue walls, an undermount sink, marble countertops, white countertops and a built-in vanity
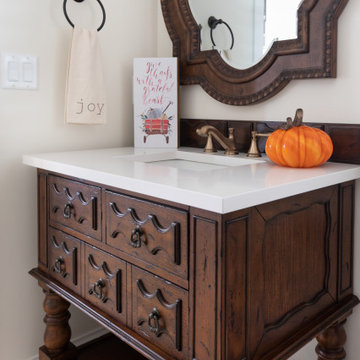
Character furniture base to add a surprise to this powder room.
Idéer för ett litet klassiskt vit toalett, med luckor med upphöjd panel, bruna skåp, en toalettstol med separat cisternkåpa, beige väggar, kalkstensgolv, ett undermonterad handfat, bänkskiva i kvarts och beiget golv
Idéer för ett litet klassiskt vit toalett, med luckor med upphöjd panel, bruna skåp, en toalettstol med separat cisternkåpa, beige väggar, kalkstensgolv, ett undermonterad handfat, bänkskiva i kvarts och beiget golv
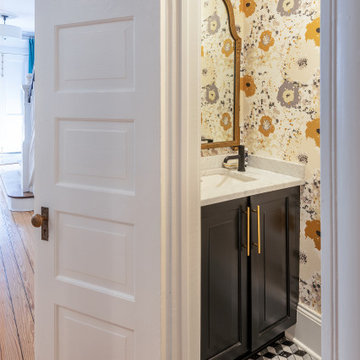
The powder room is under the stairwell of this classic Fan rowhouse. The metallic floral wallpaper picks up the colors of the geometric marble mosaic floor. Custom cabinet.
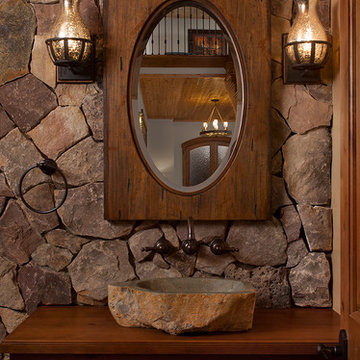
A rustic approach to the shaker style, the exterior of the Dandridge home combines cedar shakes, logs, stonework, and metal roofing. This beautifully proportioned design is simultaneously inviting and rich in appearance.
The main level of the home flows naturally from the foyer through to the open living room. Surrounded by windows, the spacious combined kitchen and dining area provides easy access to a wrap-around deck. The master bedroom suite is also located on the main level, offering a luxurious bathroom and walk-in closet, as well as a private den and deck.
The upper level features two full bed and bath suites, a loft area, and a bunkroom, giving homeowners ample space for kids and guests. An additional guest suite is located on the lower level. This, along with an exercise room, dual kitchenettes, billiards, and a family entertainment center, all walk out to more outdoor living space and the home’s backyard.
Photographer: William Hebert
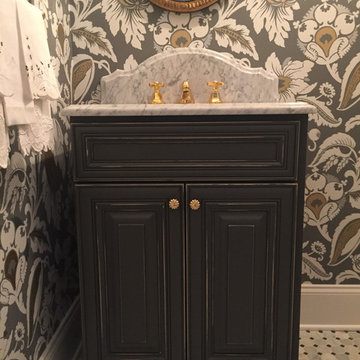
This traditional powder room design brings a touch of glamor to the home. The distressed finish vanity cabinet is topped with a Carrara countertop, and accented with polished brass hardware and faucets. This is complemented by the wallpaper color scheme and the classic marble tile floor design. These elements come together to create a one-of-a-kind space for guests to freshen up.
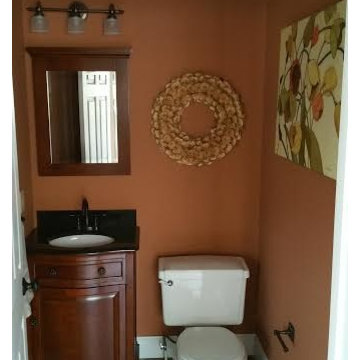
Built new, this powder room adds value to this 1926 Craftsman style home.
Foto på ett litet vintage toalett, med klinkergolv i porslin, luckor med upphöjd panel, skåp i mellenmörkt trä, en toalettstol med separat cisternkåpa, ett undermonterad handfat, granitbänkskiva och bruna väggar
Foto på ett litet vintage toalett, med klinkergolv i porslin, luckor med upphöjd panel, skåp i mellenmörkt trä, en toalettstol med separat cisternkåpa, ett undermonterad handfat, granitbänkskiva och bruna väggar
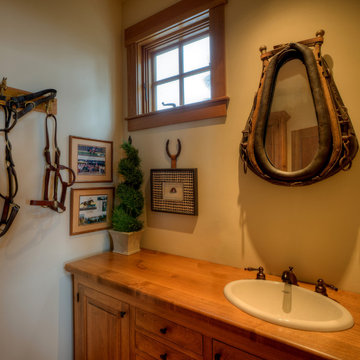
Guest Powder Room.
Photography by Lucas Henning.
Idéer för ett litet lantligt brun toalett, med träbänkskiva, luckor med upphöjd panel, beige väggar och ett nedsänkt handfat
Idéer för ett litet lantligt brun toalett, med träbänkskiva, luckor med upphöjd panel, beige väggar och ett nedsänkt handfat
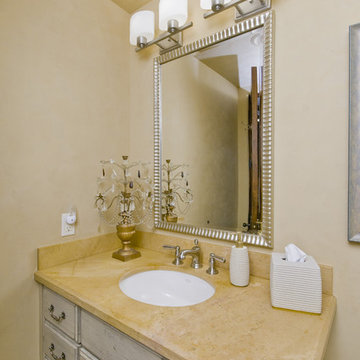
Idéer för att renovera ett funkis toalett, med ett undermonterad handfat, luckor med upphöjd panel och beige skåp
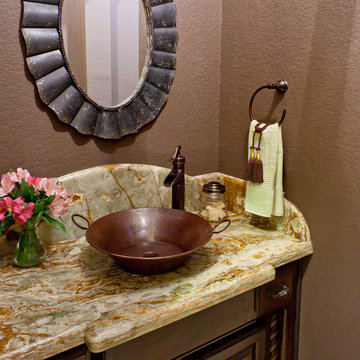
Keechi Creek Builders
Inspiration för ett litet vintage toalett, med ett fristående handfat, luckor med upphöjd panel, skåp i mörkt trä, marmorbänkskiva och bruna väggar
Inspiration för ett litet vintage toalett, med ett fristående handfat, luckor med upphöjd panel, skåp i mörkt trä, marmorbänkskiva och bruna väggar
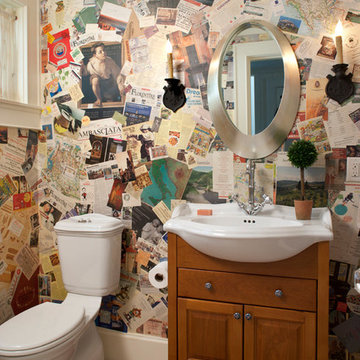
David Dietrich
Inspiration för klassiska toaletter, med ett integrerad handfat, luckor med upphöjd panel, skåp i mellenmörkt trä, klinkergolv i terrakotta, en toalettstol med separat cisternkåpa, orange kakel och flerfärgade väggar
Inspiration för klassiska toaletter, med ett integrerad handfat, luckor med upphöjd panel, skåp i mellenmörkt trä, klinkergolv i terrakotta, en toalettstol med separat cisternkåpa, orange kakel och flerfärgade väggar

Idéer för att renovera ett litet vintage flerfärgad flerfärgat toalett, med luckor med upphöjd panel, gröna skåp, bänkskiva i kvarts, en toalettstol med separat cisternkåpa, flerfärgade väggar, travertin golv, ett fristående handfat och brunt golv
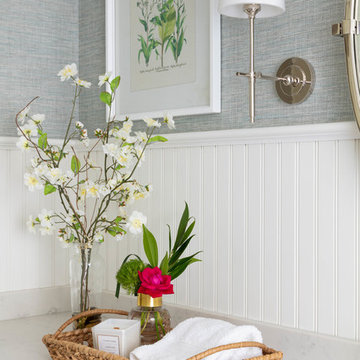
Idéer för att renovera ett mellanstort vintage toalett, med luckor med upphöjd panel och vita skåp
1 590 foton på toalett, med luckor med upphöjd panel
9