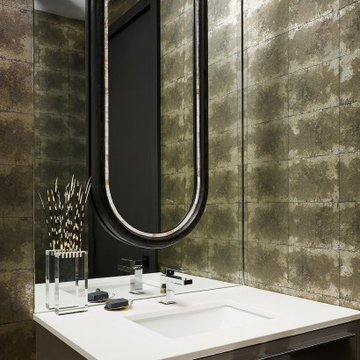10 229 foton på toalett, med släta luckor
Sortera efter:
Budget
Sortera efter:Populärt i dag
161 - 180 av 10 229 foton
Artikel 1 av 2

Modern steam shower room
Bild på ett mellanstort funkis toalett, med släta luckor, skåp i ljust trä, en vägghängd toalettstol, grön kakel, tunnelbanekakel, gröna väggar, klinkergolv i porslin, ett nedsänkt handfat och beiget golv
Bild på ett mellanstort funkis toalett, med släta luckor, skåp i ljust trä, en vägghängd toalettstol, grön kakel, tunnelbanekakel, gröna väggar, klinkergolv i porslin, ett nedsänkt handfat och beiget golv

Idéer för mellanstora funkis grått toaletter, med släta luckor, bruna skåp, en vägghängd toalettstol, grå kakel, porslinskakel, vita väggar, klinkergolv i porslin, ett undermonterad handfat, bänkskiva i kvarts och svart golv

Bild på ett vintage flerfärgad flerfärgat toalett, med släta luckor, grå skåp, flerfärgade väggar, ett undermonterad handfat och marmorbänkskiva

The powder room features a beautiful geometric wallpaper, three floating shelves, a tall mirror to accommodate, a brass wall mounted faucet, and a stunning corner pendant.
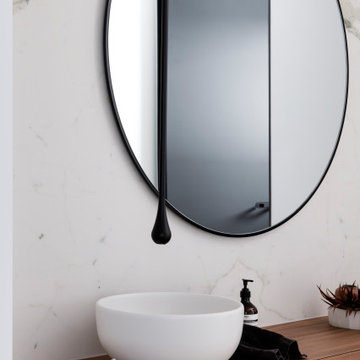
Modern inredning av ett mellanstort toalett, med släta luckor, skåp i mellenmörkt trä, marmorkakel, ett fristående handfat och träbänkskiva

Bild på ett mellanstort medelhavsstil grå grått toalett, med klinkergolv i keramik, bänkskiva i kvartsit, släta luckor, grå skåp, grå väggar, ett fristående handfat och grått golv

This 1910 West Highlands home was so compartmentalized that you couldn't help to notice you were constantly entering a new room every 8-10 feet. There was also a 500 SF addition put on the back of the home to accommodate a living room, 3/4 bath, laundry room and back foyer - 350 SF of that was for the living room. Needless to say, the house needed to be gutted and replanned.
Kitchen+Dining+Laundry-Like most of these early 1900's homes, the kitchen was not the heartbeat of the home like they are today. This kitchen was tucked away in the back and smaller than any other social rooms in the house. We knocked out the walls of the dining room to expand and created an open floor plan suitable for any type of gathering. As a nod to the history of the home, we used butcherblock for all the countertops and shelving which was accented by tones of brass, dusty blues and light-warm greys. This room had no storage before so creating ample storage and a variety of storage types was a critical ask for the client. One of my favorite details is the blue crown that draws from one end of the space to the other, accenting a ceiling that was otherwise forgotten.
Primary Bath-This did not exist prior to the remodel and the client wanted a more neutral space with strong visual details. We split the walls in half with a datum line that transitions from penny gap molding to the tile in the shower. To provide some more visual drama, we did a chevron tile arrangement on the floor, gridded the shower enclosure for some deep contrast an array of brass and quartz to elevate the finishes.
Powder Bath-This is always a fun place to let your vision get out of the box a bit. All the elements were familiar to the space but modernized and more playful. The floor has a wood look tile in a herringbone arrangement, a navy vanity, gold fixtures that are all servants to the star of the room - the blue and white deco wall tile behind the vanity.
Full Bath-This was a quirky little bathroom that you'd always keep the door closed when guests are over. Now we have brought the blue tones into the space and accented it with bronze fixtures and a playful southwestern floor tile.
Living Room & Office-This room was too big for its own good and now serves multiple purposes. We condensed the space to provide a living area for the whole family plus other guests and left enough room to explain the space with floor cushions. The office was a bonus to the project as it provided privacy to a room that otherwise had none before.
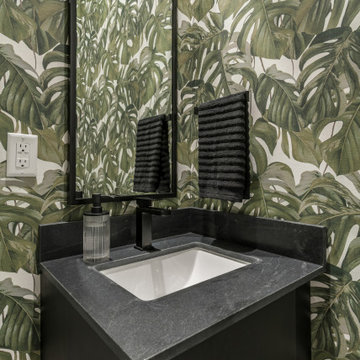
Exempel på ett litet modernt svart svart toalett, med släta luckor, svarta skåp, en toalettstol med separat cisternkåpa, gröna väggar, klinkergolv i keramik, ett nedsänkt handfat, bänkskiva i kvartsit och grått golv

Idéer för att renovera ett mellanstort funkis svart svart toalett, med släta luckor, skåp i mellenmörkt trä, vita väggar, klinkergolv i keramik, bänkskiva i kvarts, svart golv och ett nedsänkt handfat

Exempel på ett litet 50 tals vit vitt toalett, med släta luckor, bruna skåp, en toalettstol med hel cisternkåpa, svart och vit kakel, keramikplattor, ljust trägolv, ett fristående handfat, bänkskiva i kvarts och brunt golv
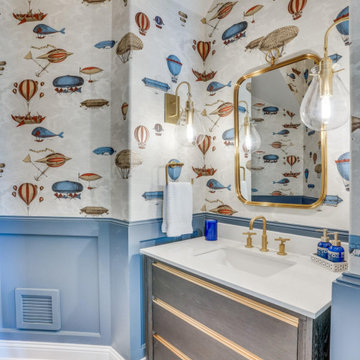
Inspiration för ett vintage vit vitt toalett, med släta luckor, grå skåp, flerfärgade väggar, mellanmörkt trägolv, ett undermonterad handfat och brunt golv

Klassisk inredning av ett toalett, med släta luckor, vita skåp, en toalettstol med separat cisternkåpa, flerfärgade väggar, mellanmörkt trägolv, ett undermonterad handfat och brunt golv
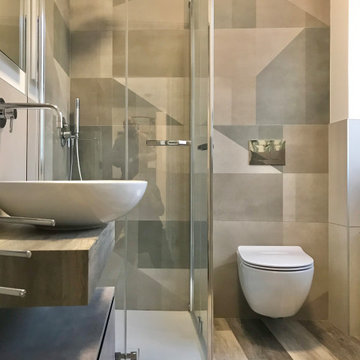
Abbiamo eliminato una piccola vasca rinchiusa in una nicchia per ordinare al meglio lo spazio del bagno e creare un disimpegno dove mettere un ripostiglio, la lavatrice e l'asciugatrice.
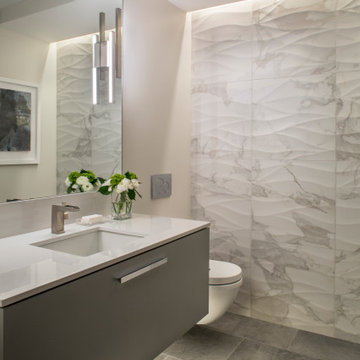
Inspiration för moderna vitt toaletter, med släta luckor, grå skåp, flerfärgad kakel, beige väggar, ett undermonterad handfat och grått golv

Foto på ett litet funkis vit toalett, med släta luckor, blå skåp, en toalettstol med hel cisternkåpa, blå kakel, keramikplattor, vita väggar, ljust trägolv, ett undermonterad handfat, bänkskiva i kvarts och beiget golv
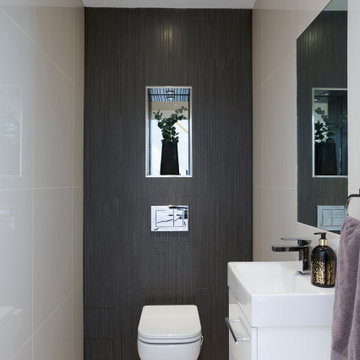
A compact cloakroom with wall hung unit. White bathroom suite with wall hung toilet and vanity unit.
Inspiration för ett litet funkis vit vitt toalett, med släta luckor, vita skåp, en vägghängd toalettstol, brun kakel, keramikplattor, beige väggar, klinkergolv i keramik, ett väggmonterat handfat, beiget golv och bänkskiva i akrylsten
Inspiration för ett litet funkis vit vitt toalett, med släta luckor, vita skåp, en vägghängd toalettstol, brun kakel, keramikplattor, beige väggar, klinkergolv i keramik, ett väggmonterat handfat, beiget golv och bänkskiva i akrylsten

Idéer för funkis svart toaletter, med släta luckor, skåp i mellenmörkt trä, en vägghängd toalettstol, grå väggar, ljust trägolv, ett fristående handfat och beiget golv

Idéer för ett mellanstort klassiskt vit toalett, med släta luckor, skåp i ljust trä, en toalettstol med separat cisternkåpa, beige kakel, porslinskakel, vita väggar, betonggolv, ett integrerad handfat, bänkskiva i akrylsten och grått golv

Because this powder room is located near the pool, I gave it a colorful, whimsical persona. The floral-patterned accent wall is a custom glass mosaic tile installation with thousands of individual pieces. In contrast to the bold wall pattern, I chose a simple, white onyx vessel sink.
Photo by Brian Gassel
10 229 foton på toalett, med släta luckor
9
