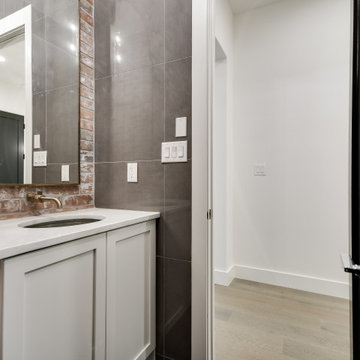281 foton på toalett, med stenhäll
Sortera efter:
Budget
Sortera efter:Populärt i dag
241 - 260 av 281 foton
Artikel 1 av 2
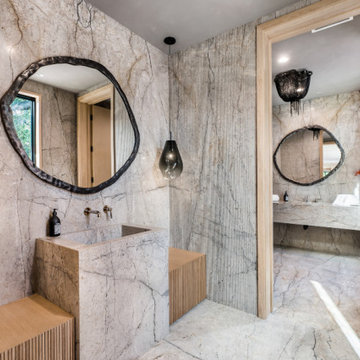
A rare and secluded paradise, the Woodvale Estate is a true modern masterpiece perfect to impress even the most discerning of clientele. At the pinnacle of luxury, this one-of-a-kind new construction features all the modern amenities that one could ever dream of. Situated on an expansive and lush over 35,000 square foot lot with truly unparalleled privacy, this modern estate boasts over 21,000 square feet of meticulously crafted and designer done living space. Behind the hedged, walled, and gated entry find a large motor court leading into the jaw-dropping entryway to this majestic modern marvel. Superlative features include chef's prep kitchen, home theater, professional gym, full spa, hair salon, elevator, temperature-controlled wine storage, 14 car garage that doubles as an event space, outdoor basketball court, and fabulous detached two-story guesthouse. The primary bedroom suite offers a perfectly picturesque escape complete with massive dual walk-in closets, dual spa-like baths, massive outdoor patio, romantic fireplace, and separate private balcony with hot tub. With a truly optimal layout for enjoying the best modern amenities and embracing the California lifestyle, the open floor plan provides spacious living, dining, and family rooms and open entertainer's kitchen with large chef's island, breakfast bar, state-of-the-art appliances, and motorized sliding glass doors for the ultimate enjoyment with ease, class, and sophistication. Enjoy every conceivable amenity and luxury afforded in this truly magnificent and awe-inspiring property that simply put, stands in a class all its own.
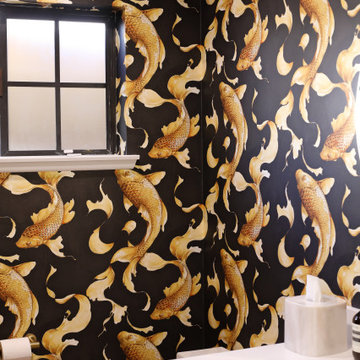
Complete kitchen remodel, new flooring throughout, powder room remodel, soffit work and new lighting throughout
Bild på ett stort vintage vit vitt toalett, med skåp i shakerstil, vita skåp, en toalettstol med hel cisternkåpa, vit kakel, stenhäll, flerfärgade väggar, mellanmörkt trägolv, ett undermonterad handfat, bänkskiva i kvarts och beiget golv
Bild på ett stort vintage vit vitt toalett, med skåp i shakerstil, vita skåp, en toalettstol med hel cisternkåpa, vit kakel, stenhäll, flerfärgade väggar, mellanmörkt trägolv, ett undermonterad handfat, bänkskiva i kvarts och beiget golv
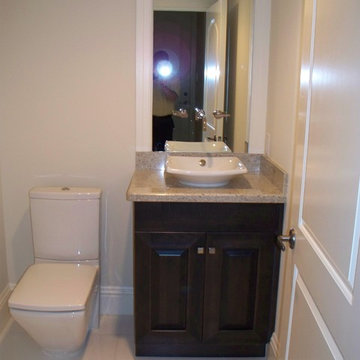
Idéer för ett litet klassiskt toalett, med luckor med upphöjd panel, skåp i mörkt trä, en toalettstol med separat cisternkåpa, beige kakel, stenhäll, beige väggar, klinkergolv i porslin, ett fristående handfat och bänkskiva i akrylsten
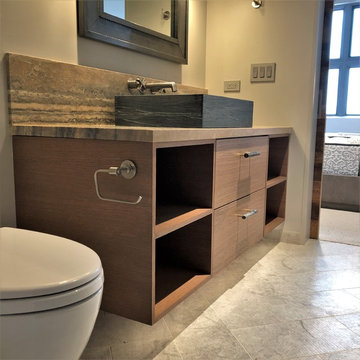
Inredning av ett modernt mellanstort flerfärgad flerfärgat toalett, med släta luckor, skåp i mellenmörkt trä, en toalettstol med separat cisternkåpa, stenhäll, ett fristående handfat, bänkskiva i kalksten, grått golv, beige väggar och marmorgolv
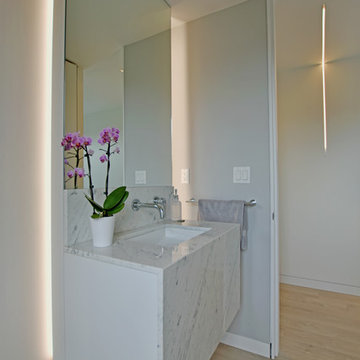
Exempel på ett mellanstort modernt toalett, med släta luckor, vita skåp, en toalettstol med separat cisternkåpa, stenhäll, grå väggar, ljust trägolv, ett undermonterad handfat, marmorbänkskiva och beiget golv
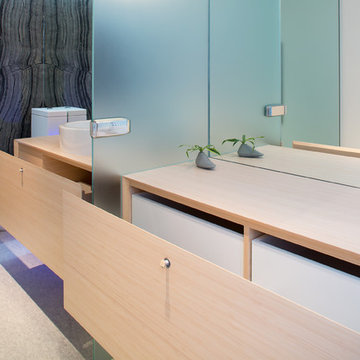
Design: Splyce Design w/ Artkonstrukt
Photo: Sama Jim Canzian
Inspiration för ett mellanstort funkis brun brunt toalett, med släta luckor, skåp i ljust trä, en toalettstol med separat cisternkåpa, grå kakel, stenhäll, gula väggar, betonggolv, ett integrerad handfat, träbänkskiva och grått golv
Inspiration för ett mellanstort funkis brun brunt toalett, med släta luckor, skåp i ljust trä, en toalettstol med separat cisternkåpa, grå kakel, stenhäll, gula väggar, betonggolv, ett integrerad handfat, träbänkskiva och grått golv
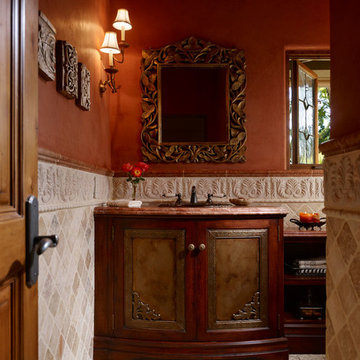
This lovely home began as a complete remodel to a 1960 era ranch home. Warm, sunny colors and traditional details fill every space. The colorful gazebo overlooks the boccii court and a golf course. Shaded by stately palms, the dining patio is surrounded by a wrought iron railing. Hand plastered walls are etched and styled to reflect historical architectural details. The wine room is located in the basement where a cistern had been.
Project designed by Susie Hersker’s Scottsdale interior design firm Design Directives. Design Directives is active in Phoenix, Paradise Valley, Cave Creek, Carefree, Sedona, and beyond.
For more about Design Directives, click here: https://susanherskerasid.com/
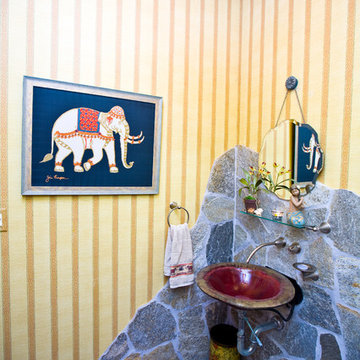
Klassisk inredning av ett litet toalett, med ett fristående handfat, stenhäll, gula väggar och betonggolv
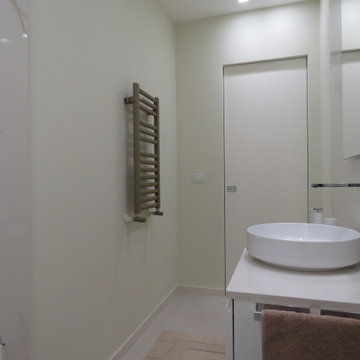
Bagno di rappresentanza, costituito da un lavabo circolare in appoggio su mobile sospeso.
Il top del mobile è realizzato nello stesso materiale utilizzato per il rivestimento.
In particolare, come rivestimento, sono state utilizzate due lastre, in unico pezzo, una posizionata dietro i sanitari ed una dietro il mobile con lavabo.
La tenda a rullo riprende gli stessi colori delle lastre di rivestimento e delle pareti.
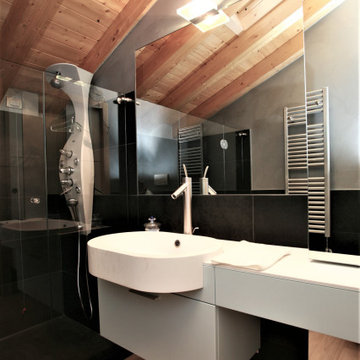
Inspiration för ett litet funkis vit vitt toalett, med luckor med profilerade fronter, turkosa skåp, en vägghängd toalettstol, svart kakel, stenhäll, grå väggar, ljust trägolv, ett integrerad handfat, bänkskiva i kvarts och beiget golv
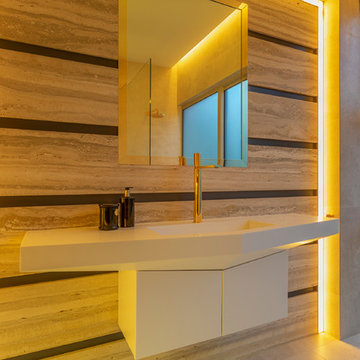
As part of a new build, I was commissioned to design the kitchen, scullery, bathrooms, sauna, and staircase in this new home.
This room, which is a powder and sauna space. I custom designed the vanity, using Corian. The wall features Travertine, and LED soft white lighting.
Photography by Kallan MacLeod
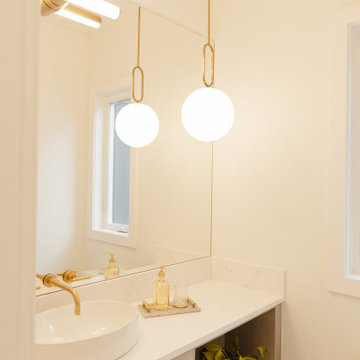
Inspiration för ett funkis vit vitt toalett, med grå skåp, en bidé, stenhäll, vita väggar och ett fristående handfat
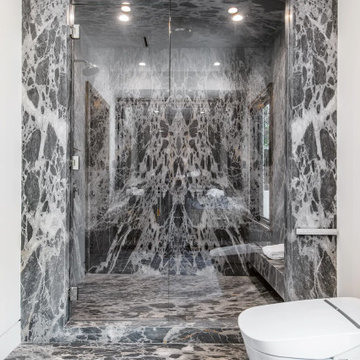
A rare and secluded paradise, the Woodvale Estate is a true modern masterpiece perfect to impress even the most discerning of clientele. At the pinnacle of luxury, this one-of-a-kind new construction features all the modern amenities that one could ever dream of. Situated on an expansive and lush over 35,000 square foot lot with truly unparalleled privacy, this modern estate boasts over 21,000 square feet of meticulously crafted and designer done living space. Behind the hedged, walled, and gated entry find a large motor court leading into the jaw-dropping entryway to this majestic modern marvel. Superlative features include chef's prep kitchen, home theater, professional gym, full spa, hair salon, elevator, temperature-controlled wine storage, 14 car garage that doubles as an event space, outdoor basketball court, and fabulous detached two-story guesthouse. The primary bedroom suite offers a perfectly picturesque escape complete with massive dual walk-in closets, dual spa-like baths, massive outdoor patio, romantic fireplace, and separate private balcony with hot tub. With a truly optimal layout for enjoying the best modern amenities and embracing the California lifestyle, the open floor plan provides spacious living, dining, and family rooms and open entertainer's kitchen with large chef's island, breakfast bar, state-of-the-art appliances, and motorized sliding glass doors for the ultimate enjoyment with ease, class, and sophistication. Enjoy every conceivable amenity and luxury afforded in this truly magnificent and awe-inspiring property that simply put, stands in a class all its own.
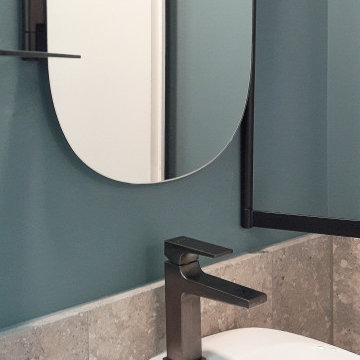
Exempel på ett litet modernt toalett, med skåp i ljust trä, grå kakel, stenhäll, blå väggar, kalkstensgolv, ett fristående handfat och grått golv
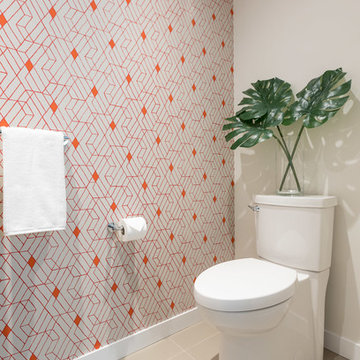
Derek Stevens
Inspiration för små moderna vitt toaletter, med släta luckor, beige skåp, en toalettstol med separat cisternkåpa, beige kakel, stenhäll, flerfärgade väggar, klinkergolv i porslin, ett integrerad handfat, bänkskiva i akrylsten och beiget golv
Inspiration för små moderna vitt toaletter, med släta luckor, beige skåp, en toalettstol med separat cisternkåpa, beige kakel, stenhäll, flerfärgade väggar, klinkergolv i porslin, ett integrerad handfat, bänkskiva i akrylsten och beiget golv
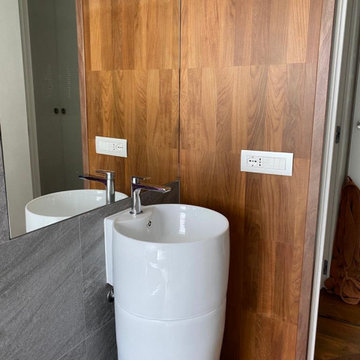
L'accurata configurazione dello specchio dona maggiore profondità allo spazio. il legno riscalda l'ambiente
Exempel på ett mellanstort modernt vit vitt toalett, med öppna hyllor, vita skåp, en vägghängd toalettstol, grå kakel, stenhäll, grå väggar, marmorgolv, ett piedestal handfat, bänkskiva i akrylsten och grått golv
Exempel på ett mellanstort modernt vit vitt toalett, med öppna hyllor, vita skåp, en vägghängd toalettstol, grå kakel, stenhäll, grå väggar, marmorgolv, ett piedestal handfat, bänkskiva i akrylsten och grått golv
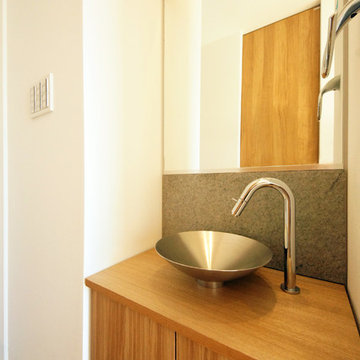
素材に和の要素を取り入れたモダンな洗面スペース
Idéer för ett litet asiatiskt toalett, med släta luckor, skåp i mellenmörkt trä, grå kakel, stenhäll, vita väggar, mellanmörkt trägolv, ett fristående handfat och träbänkskiva
Idéer för ett litet asiatiskt toalett, med släta luckor, skåp i mellenmörkt trä, grå kakel, stenhäll, vita väggar, mellanmörkt trägolv, ett fristående handfat och träbänkskiva
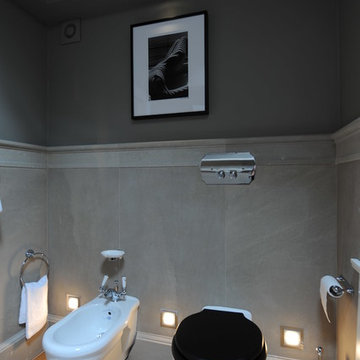
http://www.arteventstudio.com/
Foto på ett stort funkis toalett, med luckor med lamellpanel, vita skåp, en vägghängd toalettstol, grå kakel, stenhäll, grå väggar, målat trägolv, ett undermonterad handfat och marmorbänkskiva
Foto på ett stort funkis toalett, med luckor med lamellpanel, vita skåp, en vägghängd toalettstol, grå kakel, stenhäll, grå väggar, målat trägolv, ett undermonterad handfat och marmorbänkskiva
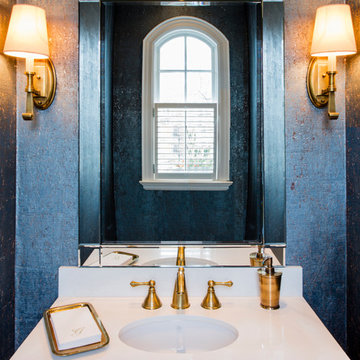
Collier Photography
Exempel på ett klassiskt toalett, med möbel-liknande, vita skåp, en toalettstol med hel cisternkåpa, vit kakel, stenhäll, blå väggar, ett undermonterad handfat och bänkskiva i kvartsit
Exempel på ett klassiskt toalett, med möbel-liknande, vita skåp, en toalettstol med hel cisternkåpa, vit kakel, stenhäll, blå väggar, ett undermonterad handfat och bänkskiva i kvartsit
281 foton på toalett, med stenhäll
13
