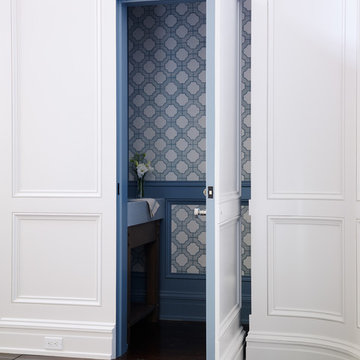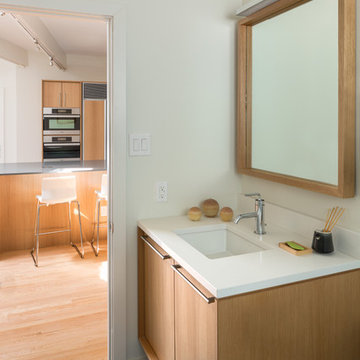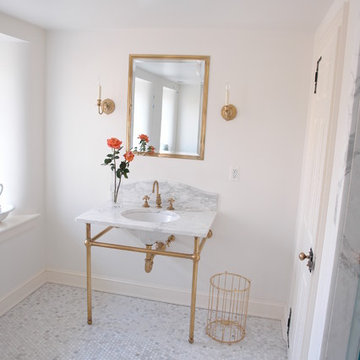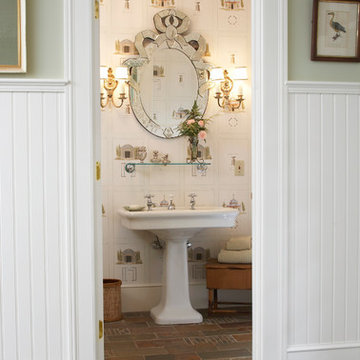180 427 foton på toalett
Sortera efter:
Budget
Sortera efter:Populärt i dag
47581 - 47600 av 180 427 foton

Louis G. Weiner Photography -
This powder room started as a design disaster before receiving a stunning transformation. It was green, dark, and dreary and stuck in an outdated Southwestern theme (complete with gecko lizard décor.) We knew they needed help fast. Our clients wish was to have a modern, sophisticated bathroom with a little pizzazz. The design required a full demo and included removing the heavy soffit in order to lift the room. To bring in the bling, we chose a unique concave and convex tile to be installed from floor to ceiling. The elegant floating vanity is finished with white quartz countertops and a large vessel sink. The mercury glass pendants in the corner lend a soft glow to the room. Simple and stylish new hardware, commode and porcelain tile flooring play a supporting role in the overall impact. The stars of this powder room are the geometric foil wallpaper and the playful moose trophy head; which pays homage to the clients’ Canadian heritage.
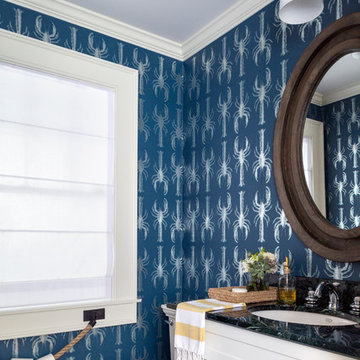
Powder room with custom made metallic and blue lobster wallpaper. Reclaimed wood mirror, and rope as toilet paper holder.
See more at: http://chango.co/portfolio/east-hampton-beach-cottage/
Photo by: Ball & Albanese
Hitta den rätta lokala yrkespersonen för ditt projekt
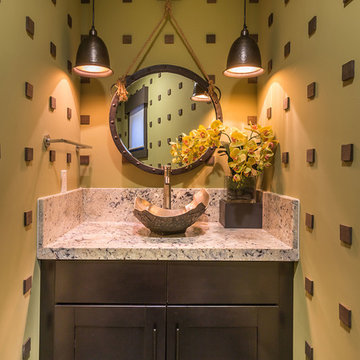
Inredning av ett rustikt litet toalett, med ett fristående handfat, skåp i shakerstil, skåp i mörkt trä och gula väggar
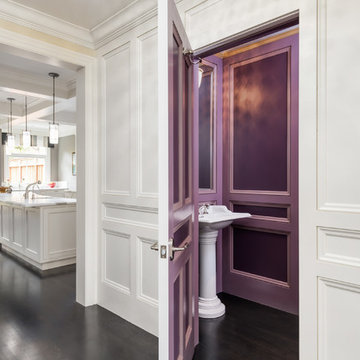
Working from the existing home’s deficits, we designed a bright and classic home well-suited to today’s living. Instead of a dark tunnel-like entry, we have a skylight custom curving stair that no one can believe is not original. Instead of a maze of rooms to reach the gorgeous park-like backyard, we have a clear central axis, allowing a sightline right through from the top of the stairs. Instead of three bedrooms scattered all over the house, we have zoned them to the second floor, each well-proportioned with a true master suite. Painted wood paneling, face-frame cabinets, box-beam beilings and Calacatta counters express the classic grandeur of the home.
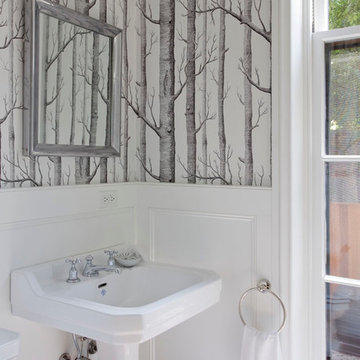
Hulya Kolabas
Klassisk inredning av ett mellanstort toalett, med ett piedestal handfat och flerfärgade väggar
Klassisk inredning av ett mellanstort toalett, med ett piedestal handfat och flerfärgade väggar
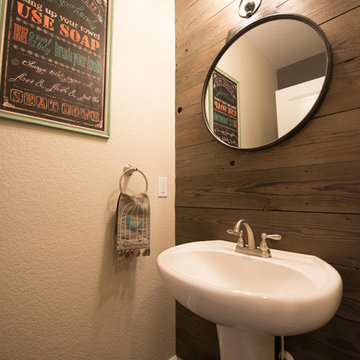
Builder/Remodeler: M&S Resources- Phillip Moreno/ Materials provided by: Cherry City Interiors & Design/ Interior Design by: Shelli Dierck &Leslie Kampstra/ Photographs by:
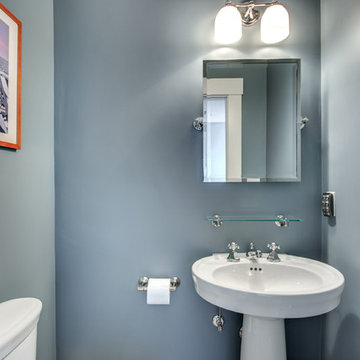
Inspiration för ett litet vintage toalett, med blå väggar, ett piedestal handfat och en toalettstol med separat cisternkåpa
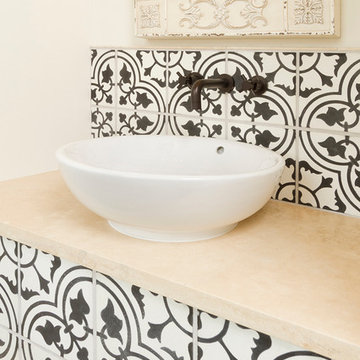
Photo by Seth Hannula
Idéer för ett litet medelhavsstil toalett, med ett fristående handfat, bänkskiva i kalksten, en toalettstol med separat cisternkåpa, cementkakel, vita väggar och svart och vit kakel
Idéer för ett litet medelhavsstil toalett, med ett fristående handfat, bänkskiva i kalksten, en toalettstol med separat cisternkåpa, cementkakel, vita väggar och svart och vit kakel
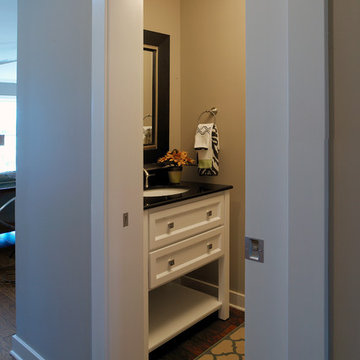
Jagoe Homes, Inc. Project: Windham Hill, Little Rock Craftsman Home. Location: Evansville, Indiana. Elevation: Craftsman-C2, Site Number: WH 174.
Exempel på ett litet klassiskt toalett, med möbel-liknande, vita skåp, grå väggar och ett undermonterad handfat
Exempel på ett litet klassiskt toalett, med möbel-liknande, vita skåp, grå väggar och ett undermonterad handfat
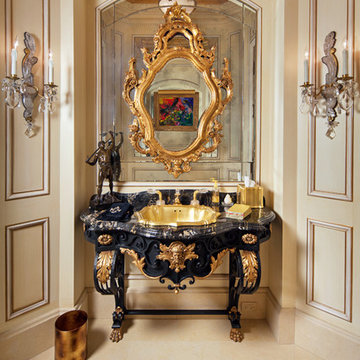
1500's Onyx topped French Antique Vanity with 24K Gold Drop In Sherle Wagner / New York Designer Sink in Powder Room.
Miller + Miller Architectural Photography
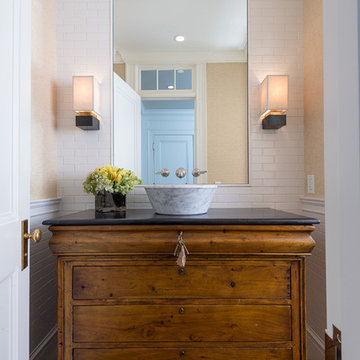
Photographed by Karol Steczkowski
Inspiration för klassiska svart toaletter, med möbel-liknande, ett fristående handfat, skåp i mellenmörkt trä, vit kakel och beige väggar
Inspiration för klassiska svart toaletter, med möbel-liknande, ett fristående handfat, skåp i mellenmörkt trä, vit kakel och beige väggar
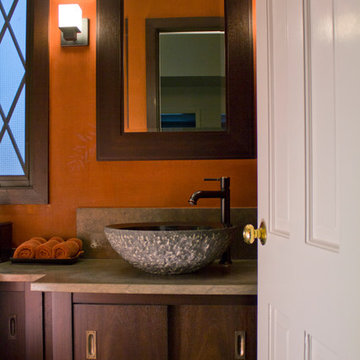
This is a very small powder room. You can reach every wall from the toilet. Because it's so small we wanted to fill the space with textures, different textures and darker colors. The colors and wood also reflect the colors and texture of a set of framed Japanese silk prints in the foyer next to this powder room. The small granite boulder sink adds a sculptural focus point in this small space.
Storage for powder room essentials is precious because there's little room elsewhere near this foyer adjacent powder room.
Room is 4' x 5'-8"
Wm Burlingham Photography
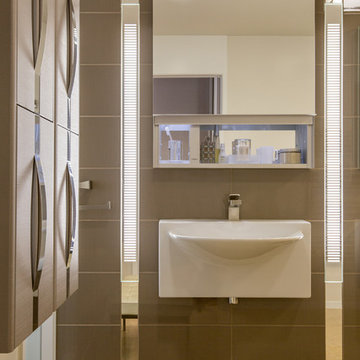
James Hall Photography
Zuchetti faucet
Idéer för små funkis toaletter, med ett väggmonterat handfat, keramikplattor, grå väggar, kalkstensgolv och brun kakel
Idéer för små funkis toaletter, med ett väggmonterat handfat, keramikplattor, grå väggar, kalkstensgolv och brun kakel
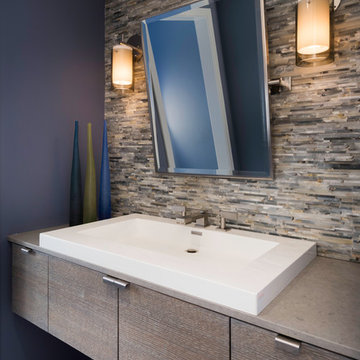
This remodel of a mid century gem is located in the town of Lincoln, MA a hot bed of modernist homes inspired by Gropius’ own house built nearby in the 1940’s. By the time the house was built, modernism had evolved from the Gropius era, to incorporate the rural vibe of Lincoln with spectacular exposed wooden beams and deep overhangs.
The design rejects the traditional New England house with its enclosing wall and inward posture. The low pitched roofs, open floor plan, and large windows openings connect the house to nature to make the most of its rural setting.
Photo by: Nat Rea Photography
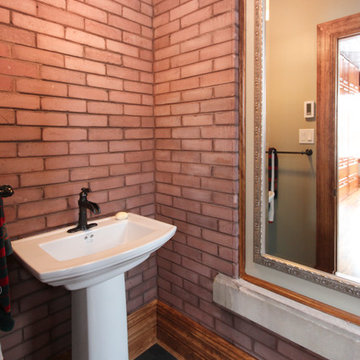
A narrow bathroom which was part of a previous addition to the home still displays the original exterior brick. The tall mirror fills in the area where a window used to be.
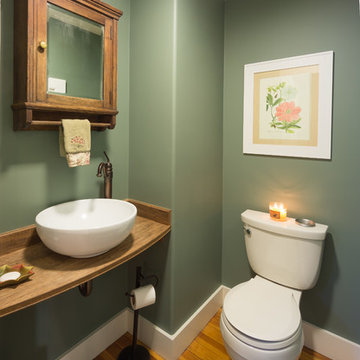
Reloocated 1/2 bath in former location of back stairway.
Design by Gary Moyer Architect & Modern Yankee Builders
Construction by Modern Yankee Builders
Interior Decorating by Christine Abbott
Photography: On The Spot Photography
180 427 foton på toalett
2380
