30 791 foton på toalett
Sortera efter:
Budget
Sortera efter:Populärt i dag
81 - 100 av 30 791 foton
Artikel 1 av 2

A room bursting with texture but muted and tonal.
Exempel på ett mellanstort 50 tals grå grått toalett, med skåp i shakerstil, grå skåp, grå väggar, klinkergolv i keramik, ett undermonterad handfat, bänkskiva i kvarts och grått golv
Exempel på ett mellanstort 50 tals grå grått toalett, med skåp i shakerstil, grå skåp, grå väggar, klinkergolv i keramik, ett undermonterad handfat, bänkskiva i kvarts och grått golv

A complete home remodel, our #AJMBLifeInTheSuburbs project is the perfect Westfield, NJ story of keeping the charm in town. Our homeowners had a vision to blend their updated and current style with the original character that was within their home. Think dark wood millwork, original stained glass windows, and quirky little spaces. The end result is the perfect blend of historical Westfield charm paired with today's modern style.
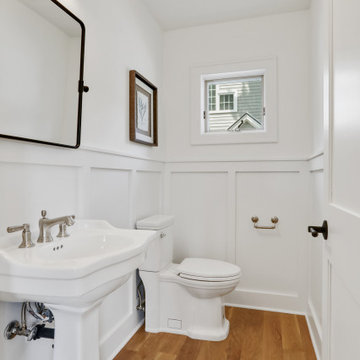
Idéer för ett mellanstort klassiskt toalett, med vita skåp, en toalettstol med separat cisternkåpa, vita väggar, ljust trägolv och ett piedestal handfat
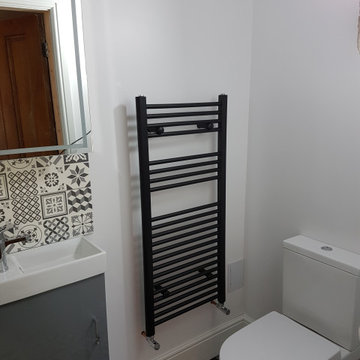
Idéer för små funkis toaletter, med grå skåp, en toalettstol med hel cisternkåpa, svart och vit kakel, keramikplattor, vita väggar, cementgolv, ett väggmonterat handfat och flerfärgat golv

Matching powder room to the kitchen's minimalist style!
Nordisk inredning av ett litet grå grått toalett, med släta luckor, skåp i ljust trä, en toalettstol med hel cisternkåpa, vita väggar, klinkergolv i porslin, ett fristående handfat, bänkskiva i kvartsit och grått golv
Nordisk inredning av ett litet grå grått toalett, med släta luckor, skåp i ljust trä, en toalettstol med hel cisternkåpa, vita väggar, klinkergolv i porslin, ett fristående handfat, bänkskiva i kvartsit och grått golv

Classic Modern new construction powder bath featuring a warm, earthy palette, brass fixtures, and wood paneling.
Inspiration för små klassiska beige toaletter, med möbel-liknande, gröna skåp, en toalettstol med hel cisternkåpa, gröna väggar, mellanmörkt trägolv, ett undermonterad handfat, bänkskiva i kvarts och brunt golv
Inspiration för små klassiska beige toaletter, med möbel-liknande, gröna skåp, en toalettstol med hel cisternkåpa, gröna väggar, mellanmörkt trägolv, ett undermonterad handfat, bänkskiva i kvarts och brunt golv

Idéer för små funkis vitt toaletter, med släta luckor, svarta skåp, en toalettstol med hel cisternkåpa, svarta väggar, klinkergolv i porslin, ett undermonterad handfat, bänkskiva i kvarts och svart golv

Our St. Pete studio designed this stunning pied-à-terre for a couple looking for a luxurious retreat in the city. Our studio went all out with colors, textures, and materials that evoke five-star luxury and comfort in keeping with their request for a resort-like home with modern amenities. In the vestibule that the elevator opens to, we used a stylish black and beige palm leaf patterned wallpaper that evokes the joys of Gulf Coast living. In the adjoining foyer, we used stylish wainscoting to create depth and personality to the space, continuing the millwork into the dining area.
We added bold emerald green velvet chairs in the dining room, giving them a charming appeal. A stunning chandelier creates a sharp focal point, and an artistic fawn sculpture makes for a great conversation starter around the dining table. We ensured that the elegant green tone continued into the stunning kitchen and cozy breakfast nook through the beautiful kitchen island and furnishings. In the powder room, too, we went with a stylish black and white wallpaper and green vanity, which adds elegance and luxe to the space. In the bedrooms, we used a calm, neutral tone with soft furnishings and light colors that induce relaxation and rest.
---
Pamela Harvey Interiors offers interior design services in St. Petersburg and Tampa, and throughout Florida's Suncoast area, from Tarpon Springs to Naples, including Bradenton, Lakewood Ranch, and Sarasota.
For more about Pamela Harvey Interiors, see here: https://www.pamelaharveyinteriors.com/
To learn more about this project, see here:
https://www.pamelaharveyinteriors.com/portfolio-galleries/chic-modern-sarasota-condo

This powder room had tons of extra details that are very pleasing to the eye.
A floating sink base, vessel sink, wall mounted faucet, suspended mirror, floating vanity lights and gorgeous micro tile... what is there not to love?

Powder room featuring an amazing stone sink and green tile
Idéer för att renovera ett litet funkis flerfärgad flerfärgat toalett, med vita skåp, en vägghängd toalettstol, grön kakel, porslinskakel, gröna väggar, mosaikgolv, ett väggmonterat handfat, marmorbänkskiva och flerfärgat golv
Idéer för att renovera ett litet funkis flerfärgad flerfärgat toalett, med vita skåp, en vägghängd toalettstol, grön kakel, porslinskakel, gröna väggar, mosaikgolv, ett väggmonterat handfat, marmorbänkskiva och flerfärgat golv

Foto på ett stort lantligt brun toalett, med öppna hyllor, skåp i mörkt trä, vit kakel, marmorkakel, mellanmörkt trägolv, ett fristående handfat, träbänkskiva och brunt golv

A bright, inviting powder room with beautiful tile accents behind the taps. A built-in dark-wood furniture vanity with plenty of space for needed items. A red oak hardwood floor pairs well with the burnt orange wall color. The wall paint is AF-280 Salsa Dancing from Benjamin Moore.
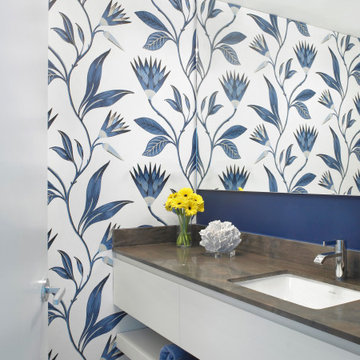
We used wallpaper to bring the ocean breeze into the bathroom. We used a floating vanity with a round gold-accented mirror.
Inredning av ett modernt brun brunt toalett, med släta luckor, vita skåp, blå väggar och brunt golv
Inredning av ett modernt brun brunt toalett, med släta luckor, vita skåp, blå väggar och brunt golv

Idéer för vintage grått toaletter, med öppna hyllor, grå skåp, en toalettstol med hel cisternkåpa, svarta väggar, ett integrerad handfat och svart golv

Download our free ebook, Creating the Ideal Kitchen. DOWNLOAD NOW
This family from Wheaton was ready to remodel their kitchen, dining room and powder room. The project didn’t call for any structural or space planning changes but the makeover still had a massive impact on their home. The homeowners wanted to change their dated 1990’s brown speckled granite and light maple kitchen. They liked the welcoming feeling they got from the wood and warm tones in their current kitchen, but this style clashed with their vision of a deVOL type kitchen, a London-based furniture company. Their inspiration came from the country homes of the UK that mix the warmth of traditional detail with clean lines and modern updates.
To create their vision, we started with all new framed cabinets with a modified overlay painted in beautiful, understated colors. Our clients were adamant about “no white cabinets.” Instead we used an oyster color for the perimeter and a custom color match to a specific shade of green chosen by the homeowner. The use of a simple color pallet reduces the visual noise and allows the space to feel open and welcoming. We also painted the trim above the cabinets the same color to make the cabinets look taller. The room trim was painted a bright clean white to match the ceiling.
In true English fashion our clients are not coffee drinkers, but they LOVE tea. We created a tea station for them where they can prepare and serve tea. We added plenty of glass to showcase their tea mugs and adapted the cabinetry below to accommodate storage for their tea items. Function is also key for the English kitchen and the homeowners. They requested a deep farmhouse sink and a cabinet devoted to their heavy mixer because they bake a lot. We then got rid of the stovetop on the island and wall oven and replaced both of them with a range located against the far wall. This gives them plenty of space on the island to roll out dough and prepare any number of baked goods. We then removed the bifold pantry doors and created custom built-ins with plenty of usable storage for all their cooking and baking needs.
The client wanted a big change to the dining room but still wanted to use their own furniture and rug. We installed a toile-like wallpaper on the top half of the room and supported it with white wainscot paneling. We also changed out the light fixture, showing us once again that small changes can have a big impact.
As the final touch, we also re-did the powder room to be in line with the rest of the first floor. We had the new vanity painted in the same oyster color as the kitchen cabinets and then covered the walls in a whimsical patterned wallpaper. Although the homeowners like subtle neutral colors they were willing to go a bit bold in the powder room for something unexpected. For more design inspiration go to: www.kitchenstudio-ge.com

Modern Powder Bathroom with floating wood vanity topped with chunky white countertop. Lighted vanity mirror washes light on decorative grey moroccan tile backsplash. White walls balanced with light hardwood floor and flat panel wood door.
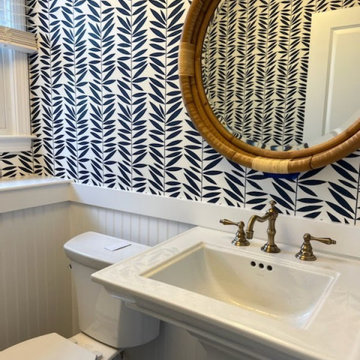
Inspired by the client's trip to Hawaii, we created a fun yet elevated powder room.
Idéer för ett maritimt toalett, med vita skåp, blå väggar, ett piedestal handfat och blått golv
Idéer för ett maritimt toalett, med vita skåp, blå väggar, ett piedestal handfat och blått golv
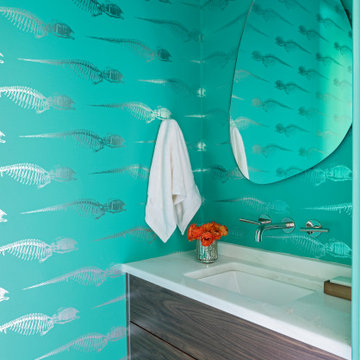
Maritim inredning av ett litet vit vitt toalett, med släta luckor, skåp i mörkt trä, gröna väggar, ljust trägolv, ett undermonterad handfat och marmorbänkskiva

Inredning av ett klassiskt stort flerfärgad flerfärgat toalett, med öppna hyllor, skåp i ljust trä, en toalettstol med hel cisternkåpa, blå väggar, ett nedsänkt handfat och flerfärgat golv

This powder room has a marble console sink complete with a terra-cotta Spanish tile ogee patterned wall.
Inspiration för små medelhavsstil grått toaletter, med vita skåp, en toalettstol med hel cisternkåpa, beige kakel, perrakottakakel, svarta väggar, ljust trägolv, ett konsol handfat, marmorbänkskiva och beiget golv
Inspiration för små medelhavsstil grått toaletter, med vita skåp, en toalettstol med hel cisternkåpa, beige kakel, perrakottakakel, svarta väggar, ljust trägolv, ett konsol handfat, marmorbänkskiva och beiget golv
30 791 foton på toalett
5