30 791 foton på toalett
Sortera efter:
Budget
Sortera efter:Populärt i dag
161 - 180 av 30 791 foton
Artikel 1 av 2

The powder room vanity was replaced with a black shaker style cabinet and quartz countertop. The bold wallpaper has gold flowers on a black and white background. A brass sconce, faucet and mirror compliment the wallpaper.
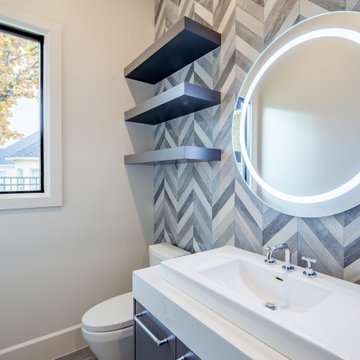
Inredning av ett modernt vit vitt toalett, med släta luckor, grå skåp och bänkskiva i kvarts

Klassisk inredning av ett mellanstort grå grått toalett, med öppna hyllor, grå skåp, ett undermonterad handfat och brunt golv
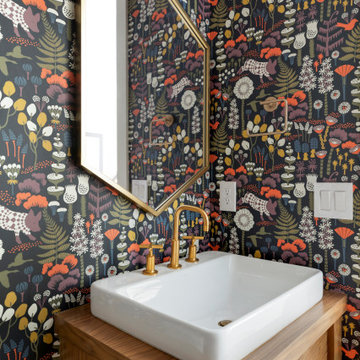
As you probably know by now, we love a fun powder bath, and thankfully so do these homeowners! The juxtaposition of the wallpaper with the gold and black marble Cespar light fixture make this powder feel full of pizazz all year long.

Idéer för ett mellanstort klassiskt grå toalett, med släta luckor, skåp i ljust trä, en toalettstol med hel cisternkåpa, vita väggar, ett undermonterad handfat och flerfärgat golv

Idéer för mellanstora funkis vitt toaletter, med släta luckor, grå skåp, en toalettstol med separat cisternkåpa, vit kakel, porslinskakel, vita väggar, klinkergolv i porslin, ett undermonterad handfat, bänkskiva i kvarts och vitt golv

Bild på ett mellanstort funkis brun brunt toalett, med släta luckor, skåp i mörkt trä, bruna väggar, ljust trägolv, ett fristående handfat och laminatbänkskiva
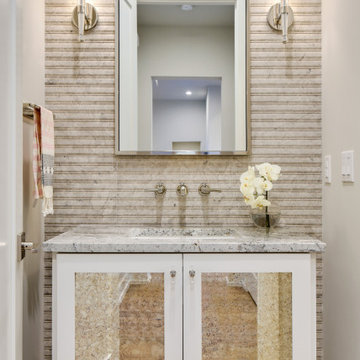
Klassisk inredning av ett grå grått toalett, med skåp i shakerstil, vita skåp, grå kakel, vita väggar och ett undermonterad handfat
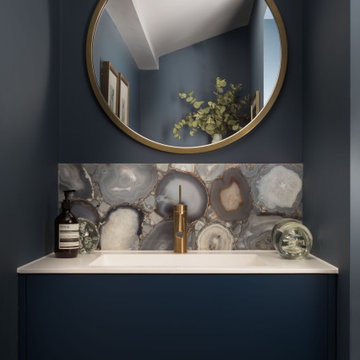
Exempel på ett litet modernt vit vitt toalett, med släta luckor, blå skåp, flerfärgad kakel, grå väggar och ett undermonterad handfat

Modern inredning av ett stort svart svart toalett, med svarta skåp, en toalettstol med hel cisternkåpa, flerfärgade väggar, betonggolv, ett integrerad handfat, marmorbänkskiva och grått golv

Exempel på ett modernt vit vitt toalett, med släta luckor, vita skåp, blå väggar och ett fristående handfat

Above and Beyond is the third residence in a four-home collection in Paradise Valley, Arizona. Originally the site of the abandoned Kachina Elementary School, the infill community, appropriately named Kachina Estates, embraces the remarkable views of Camelback Mountain.
Nestled into an acre sized pie shaped cul-de-sac lot, the lot geometry and front facing view orientation created a remarkable privacy challenge and influenced the forward facing facade and massing. An iconic, stone-clad massing wall element rests within an oversized south-facing fenestration, creating separation and privacy while affording views “above and beyond.”
Above and Beyond has Mid-Century DNA married with a larger sense of mass and scale. The pool pavilion bridges from the main residence to a guest casita which visually completes the need for protection and privacy from street and solar exposure.
The pie-shaped lot which tapered to the south created a challenge to harvest south light. This was one of the largest spatial organization influencers for the design. The design undulates to embrace south sun and organically creates remarkable outdoor living spaces.
This modernist home has a palate of granite and limestone wall cladding, plaster, and a painted metal fascia. The wall cladding seamlessly enters and exits the architecture affording interior and exterior continuity.
Kachina Estates was named an Award of Merit winner at the 2019 Gold Nugget Awards in the category of Best Residential Detached Collection of the Year. The annual awards ceremony was held at the Pacific Coast Builders Conference in San Francisco, CA in May 2019.
Project Details: Above and Beyond
Architecture: Drewett Works
Developer/Builder: Bedbrock Developers
Interior Design: Est Est
Land Planner/Civil Engineer: CVL Consultants
Photography: Dino Tonn and Steven Thompson
Awards:
Gold Nugget Award of Merit - Kachina Estates - Residential Detached Collection of the Year

Idéer för att renovera ett mycket stort funkis vit vitt toalett, med släta luckor, skåp i mellenmörkt trä, en vägghängd toalettstol, vit kakel, porslinskakel, vita väggar, klinkergolv i porslin, ett undermonterad handfat, bänkskiva i kvarts och vitt golv
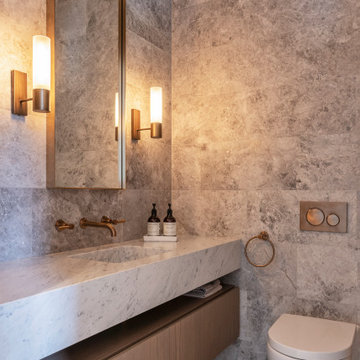
Idéer för ett modernt grå toalett, med luckor med profilerade fronter, skåp i mellenmörkt trä, en vägghängd toalettstol, grå kakel, ett integrerad handfat och grått golv
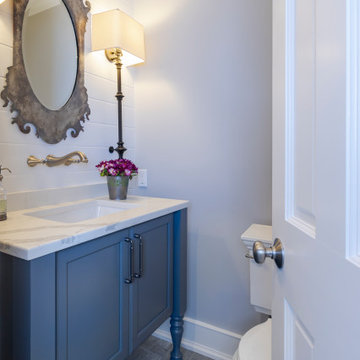
The porcelain gray/beige tile from the mudroom continues into the powder room. A blue accent and shiplap reappear in this room too. The blue vanity topped with a white quartz counter adds a splash of color and a modern flare. The shiplap accent wall lends this powder room a farmhouse feel and is a great backdrop for the beautiful elongated sconces and wall faucet.
This farmhouse style home in West Chester is the epitome of warmth and welcoming. We transformed this house’s original dark interior into a light, bright sanctuary. From installing brand new red oak flooring throughout the first floor to adding horizontal shiplap to the ceiling in the family room, we really enjoyed working with the homeowners on every aspect of each room. A special feature is the coffered ceiling in the dining room. We recessed the chandelier directly into the beams, for a clean, seamless look. We maximized the space in the white and chrome galley kitchen by installing a lot of custom storage. The pops of blue throughout the first floor give these room a modern touch.
Rudloff Custom Builders has won Best of Houzz for Customer Service in 2014, 2015 2016, 2017 and 2019. We also were voted Best of Design in 2016, 2017, 2018, 2019 which only 2% of professionals receive. Rudloff Custom Builders has been featured on Houzz in their Kitchen of the Week, What to Know About Using Reclaimed Wood in the Kitchen as well as included in their Bathroom WorkBook article. We are a full service, certified remodeling company that covers all of the Philadelphia suburban area. This business, like most others, developed from a friendship of young entrepreneurs who wanted to make a difference in their clients’ lives, one household at a time. This relationship between partners is much more than a friendship. Edward and Stephen Rudloff are brothers who have renovated and built custom homes together paying close attention to detail. They are carpenters by trade and understand concept and execution. Rudloff Custom Builders will provide services for you with the highest level of professionalism, quality, detail, punctuality and craftsmanship, every step of the way along our journey together.
Specializing in residential construction allows us to connect with our clients early in the design phase to ensure that every detail is captured as you imagined. One stop shopping is essentially what you will receive with Rudloff Custom Builders from design of your project to the construction of your dreams, executed by on-site project managers and skilled craftsmen. Our concept: envision our client’s ideas and make them a reality. Our mission: CREATING LIFETIME RELATIONSHIPS BUILT ON TRUST AND INTEGRITY.
Photo Credit: Linda McManus Images

The small antique chandelier was the inspiration for this powder room, while the acrylic in the wall sconce and mirror add a touch of updated transitional style. The metallic grey wallpaper contrasts beautifully with the white vanity cabinet. The quartz counter top has subtle grey veining with a shaped backsplash and ogee edge and offers a nice backdrop for the polished nickel faucet. Brass on the mirror and sconce tie in nicely with the chinoiserie corner shelf, while framed fern art fill the need for just one piece of art. The powder room offers a space of elegance, if only for a moment!

Modern farmhouse designs by Jessica Koltun in Dallas, TX. Light oak floors, navy cabinets, blue cabinets, chrome fixtures, gold mirrors, subway tile, zellige square tile, black vertical fireplace tile, black wall sconces, gold chandeliers, gold hardware, navy blue wall tile, marble hex tile, marble geometric tile, modern style, contemporary, modern tile, interior design, real estate, for sale, luxury listing, dark shaker doors, blue shaker cabinets, white subway shower
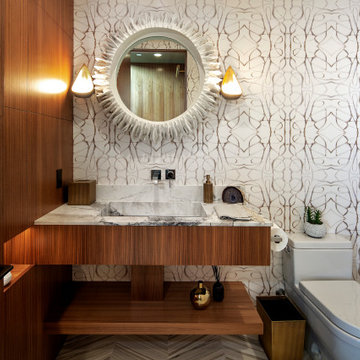
Contemporary powder room with cherry wood cabinets, floating vanity, decorative mirror, designer sconces and unique wallpaper in Orange County, California.

This powder room is gorgeous
Idéer för mellanstora vintage vitt toaletter, med luckor med infälld panel, grå skåp, en toalettstol med hel cisternkåpa, grå väggar, mosaikgolv, ett integrerad handfat, bänkskiva i akrylsten och grått golv
Idéer för mellanstora vintage vitt toaletter, med luckor med infälld panel, grå skåp, en toalettstol med hel cisternkåpa, grå väggar, mosaikgolv, ett integrerad handfat, bänkskiva i akrylsten och grått golv
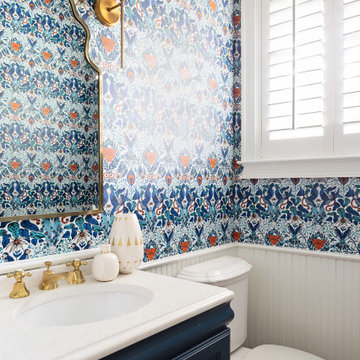
Inspiration för ett vintage vit vitt toalett, med luckor med infälld panel, blå skåp, flerfärgade väggar, mörkt trägolv, ett undermonterad handfat och brunt golv
30 791 foton på toalett
9