193 foton på toalett
Sortera efter:
Budget
Sortera efter:Populärt i dag
21 - 40 av 193 foton
Artikel 1 av 2

Idéer för rustika svart toaletter, med öppna hyllor, svarta skåp, en vägghängd toalettstol, klinkergolv i porslin, ett fristående handfat, bänkskiva i rostfritt stål och beiget golv

Full Lake Home Renovation
Foto på ett mycket stort vintage grå toalett, med luckor med infälld panel, bruna skåp, en toalettstol med separat cisternkåpa, grå väggar, mosaikgolv, ett piedestal handfat, bänkskiva i kvarts och vitt golv
Foto på ett mycket stort vintage grå toalett, med luckor med infälld panel, bruna skåp, en toalettstol med separat cisternkåpa, grå väggar, mosaikgolv, ett piedestal handfat, bänkskiva i kvarts och vitt golv

外向き用の洗面所。キッチンとつながる動線。
Idéer för ett asiatiskt beige toalett, med släta luckor, skåp i ljust trä, en toalettstol med hel cisternkåpa, grön kakel, porslinskakel, beige väggar, ljust trägolv, ett konsol handfat, träbänkskiva och beiget golv
Idéer för ett asiatiskt beige toalett, med släta luckor, skåp i ljust trä, en toalettstol med hel cisternkåpa, grön kakel, porslinskakel, beige väggar, ljust trägolv, ett konsol handfat, träbänkskiva och beiget golv
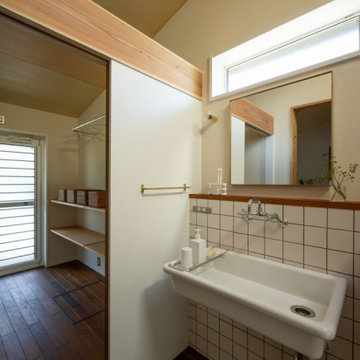
Exempel på ett litet toalett, med vita skåp, vit kakel, porslinskakel, vita väggar, mörkt trägolv och brunt golv
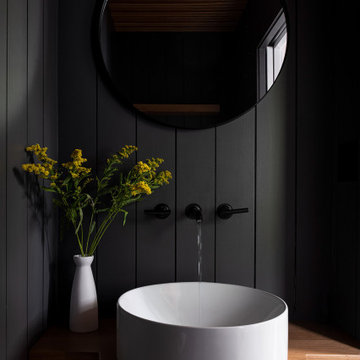
Klassisk inredning av ett toalett, med en toalettstol med hel cisternkåpa, svarta väggar, ett fristående handfat och träbänkskiva
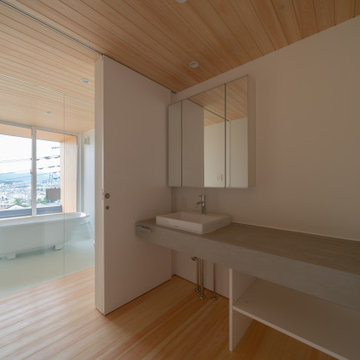
洗面化粧台
Bild på ett funkis grå grått toalett, med öppna hyllor, grå skåp, ljust trägolv och ett fristående handfat
Bild på ett funkis grå grått toalett, med öppna hyllor, grå skåp, ljust trägolv och ett fristående handfat

After the second fallout of the Delta Variant amidst the COVID-19 Pandemic in mid 2021, our team working from home, and our client in quarantine, SDA Architects conceived Japandi Home.
The initial brief for the renovation of this pool house was for its interior to have an "immediate sense of serenity" that roused the feeling of being peaceful. Influenced by loneliness and angst during quarantine, SDA Architects explored themes of escapism and empathy which led to a “Japandi” style concept design – the nexus between “Scandinavian functionality” and “Japanese rustic minimalism” to invoke feelings of “art, nature and simplicity.” This merging of styles forms the perfect amalgamation of both function and form, centred on clean lines, bright spaces and light colours.
Grounded by its emotional weight, poetic lyricism, and relaxed atmosphere; Japandi Home aesthetics focus on simplicity, natural elements, and comfort; minimalism that is both aesthetically pleasing yet highly functional.
Japandi Home places special emphasis on sustainability through use of raw furnishings and a rejection of the one-time-use culture we have embraced for numerous decades. A plethora of natural materials, muted colours, clean lines and minimal, yet-well-curated furnishings have been employed to showcase beautiful craftsmanship – quality handmade pieces over quantitative throwaway items.
A neutral colour palette compliments the soft and hard furnishings within, allowing the timeless pieces to breath and speak for themselves. These calming, tranquil and peaceful colours have been chosen so when accent colours are incorporated, they are done so in a meaningful yet subtle way. Japandi home isn’t sparse – it’s intentional.
The integrated storage throughout – from the kitchen, to dining buffet, linen cupboard, window seat, entertainment unit, bed ensemble and walk-in wardrobe are key to reducing clutter and maintaining the zen-like sense of calm created by these clean lines and open spaces.
The Scandinavian concept of “hygge” refers to the idea that ones home is your cosy sanctuary. Similarly, this ideology has been fused with the Japanese notion of “wabi-sabi”; the idea that there is beauty in imperfection. Hence, the marriage of these design styles is both founded on minimalism and comfort; easy-going yet sophisticated. Conversely, whilst Japanese styles can be considered “sleek” and Scandinavian, “rustic”, the richness of the Japanese neutral colour palette aids in preventing the stark, crisp palette of Scandinavian styles from feeling cold and clinical.
Japandi Home’s introspective essence can ultimately be considered quite timely for the pandemic and was the quintessential lockdown project our team needed.
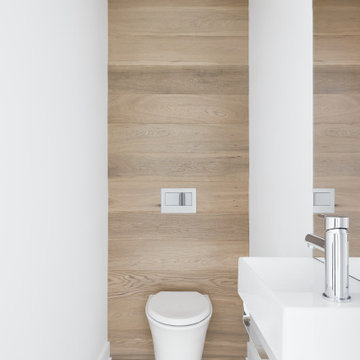
The decision to either renovate the upper and lower units of a duplex or convert them into a single-family home was a no-brainer. Situated on a quiet street in Montreal, the home was the childhood residence of the homeowner, where many memories were made and relationships formed within the neighbourhood. The prospect of living elsewhere wasn’t an option.
A complete overhaul included the re-configuration of three levels to accommodate the dynamic lifestyle of the empty nesters. The potential to create a luminous volume was evident from the onset. With the home backing onto a park, westerly views were exploited by oversized windows and doors. A massive window in the stairwell allows morning sunlight to filter in and create stunning reflections in the open concept living area below.
The staircase is an architectural statement combining two styles of steps, with the extended width of the lower staircase creating a destination to read, while making use of an otherwise awkward space.
White oak dominates the entire home to create a cohesive and natural context. Clean lines, minimal furnishings and white walls allow the small space to breathe.
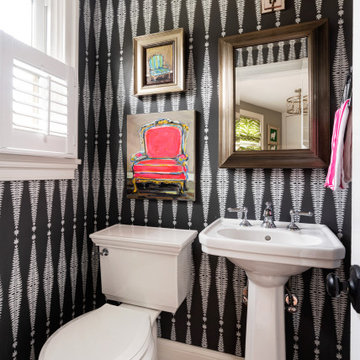
Foto på ett vintage toalett, med en toalettstol med separat cisternkåpa och ett piedestal handfat
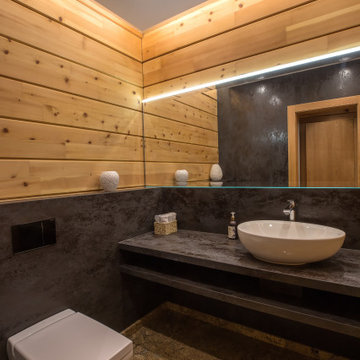
Санузел в загородной беседке.
Архитекторы:
Дмитрий Глушков
Фёдор Селенин
фото:
Андрей Лысиков
Bild på ett mellanstort rustikt lila lila toalett, med släta luckor, bruna skåp, en vägghängd toalettstol, brun kakel, porslinskakel, flerfärgade väggar, ett fristående handfat, bänkskiva i terrazo, flerfärgat golv och klinkergolv i porslin
Bild på ett mellanstort rustikt lila lila toalett, med släta luckor, bruna skåp, en vägghängd toalettstol, brun kakel, porslinskakel, flerfärgade väggar, ett fristående handfat, bänkskiva i terrazo, flerfärgat golv och klinkergolv i porslin
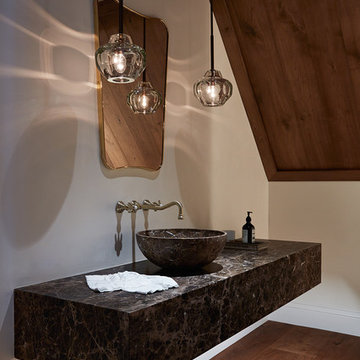
Originally built in 1929 and designed by famed architect Albert Farr who was responsible for the Wolf House that was built for Jack London in Glen Ellen, this building has always had tremendous historical significance. In keeping with tradition, the new design incorporates intricate plaster crown moulding details throughout with a splash of contemporary finishes lining the corridors. From venetian plaster finishes to German engineered wood flooring this house exhibits a delightful mix of traditional and contemporary styles. Many of the rooms contain reclaimed wood paneling, discretely faux-finished Trufig outlets and a completely integrated Savant Home Automation system. Equipped with radiant flooring and forced air-conditioning on the upper floors as well as a full fitness, sauna and spa recreation center at the basement level, this home truly contains all the amenities of modern-day living. The primary suite area is outfitted with floor to ceiling Calacatta stone with an uninterrupted view of the Golden Gate bridge from the bathtub. This building is a truly iconic and revitalized space.

洗面、シャワー室です。連続した広々とした空間になっています。
Inspiration för ett stort rustikt beige beige toalett, med öppna hyllor, beige skåp, en toalettstol med hel cisternkåpa, blå kakel, porslinskakel, vita väggar, klinkergolv i porslin, ett nedsänkt handfat, träbänkskiva och svart golv
Inspiration för ett stort rustikt beige beige toalett, med öppna hyllor, beige skåp, en toalettstol med hel cisternkåpa, blå kakel, porslinskakel, vita väggar, klinkergolv i porslin, ett nedsänkt handfat, träbänkskiva och svart golv
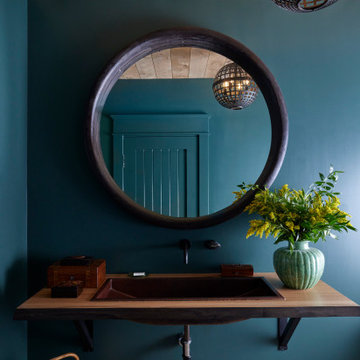
Lower Level Powder Bath with copper trough sink.
Bild på ett eklektiskt toalett, med gröna väggar, betonggolv, ett nedsänkt handfat och träbänkskiva
Bild på ett eklektiskt toalett, med gröna väggar, betonggolv, ett nedsänkt handfat och träbänkskiva
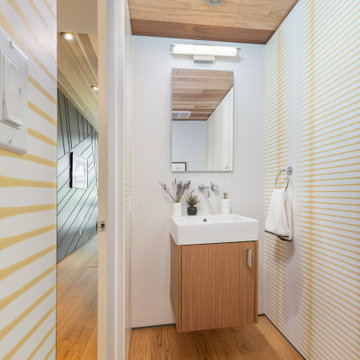
Powder room with plenty of detail everywhere you look! A powder room is suppose to make a impact, go bold!
JL Interiors is a LA-based creative/diverse firm that specializes in residential interiors. JL Interiors empowers homeowners to design their dream home that they can be proud of! The design isn’t just about making things beautiful; it’s also about making things work beautifully. Contact us for a free consultation Hello@JLinteriors.design _ 310.390.6849_ www.JLinteriors.design
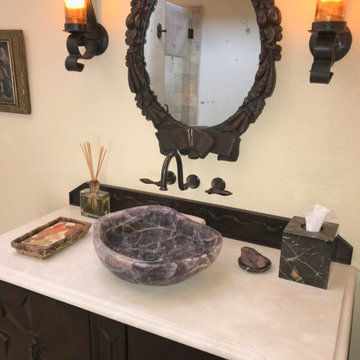
Powder room that also serves as a bathroom for the 3rd bedroom. Stucco walls and a high coffered ceiling with lots of natural light. The vanity is James Martin with a Crema Marfil marble top. The vessel bowl is a shaped amathist bowl by Stone Forest. The sconce lighting is my design, and custom made for the client.
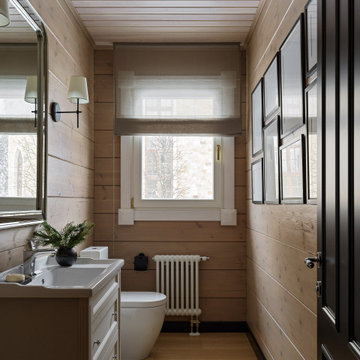
Bild på ett litet rustikt toalett, med luckor med upphöjd panel, en toalettstol med hel cisternkåpa och ett fristående handfat

Гостевой санузел и хозяйственная комната. Немаловажным условием было размещение трёх санузлов и хозяйственной комнаты со стирально-сушильными автоматами. В семье уже подрастает ребенок, и в планах увеличение семьи, поэтому необходимость частых стирок была очевидна на самом раннем этапе проектирования. Сантехника: Cielo.

Foto på ett litet industriellt vit toalett, med vita skåp, en vägghängd toalettstol, brun kakel, porslinskakel, bruna väggar, klinkergolv i porslin, ett nedsänkt handfat, bänkskiva i akrylsten och brunt golv

This gem of a home was designed by homeowner/architect Eric Vollmer. It is nestled in a traditional neighborhood with a deep yard and views to the east and west. Strategic window placement captures light and frames views while providing privacy from the next door neighbors. The second floor maximizes the volumes created by the roofline in vaulted spaces and loft areas. Four skylights illuminate the ‘Nordic Modern’ finishes and bring daylight deep into the house and the stairwell with interior openings that frame connections between the spaces. The skylights are also operable with remote controls and blinds to control heat, light and air supply.
Unique details abound! Metal details in the railings and door jambs, a paneled door flush in a paneled wall, flared openings. Floating shelves and flush transitions. The main bathroom has a ‘wet room’ with the tub tucked under a skylight enclosed with the shower.
This is a Structural Insulated Panel home with closed cell foam insulation in the roof cavity. The on-demand water heater does double duty providing hot water as well as heat to the home via a high velocity duct and HRV system.
Architect: Eric Vollmer
Builder: Penny Lane Home Builders
Photographer: Lynn Donaldson
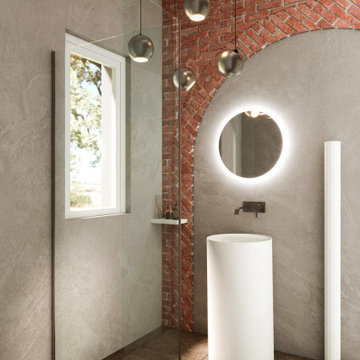
un piccolissimo bagno di servizio, destinato anche agli ospiti, quale miglior modo per valorizzarlo se non recuperare quello che già è insito nella struttura, il soffitto a travi e parte del muro originale dove un vecchio arco in mattoni fa capolino tra i rivestimenti delle pareti in resina.
193 foton på toalett
2