193 foton på toalett
Sortera efter:
Budget
Sortera efter:Populärt i dag
41 - 60 av 193 foton
Artikel 1 av 2
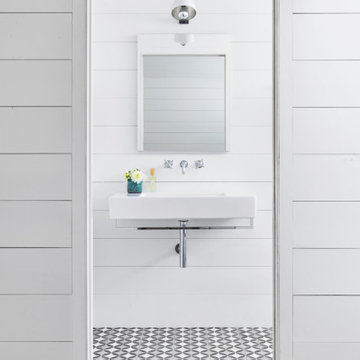
Inspiration för ett litet lantligt vit vitt toalett, med vita skåp, vita väggar, klinkergolv i keramik, ett väggmonterat handfat och svart golv
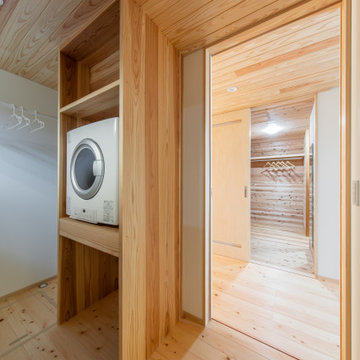
洗濯機だけでなくスロップシンク・ガス乾燥機・物干しパイプがあり、ランドリールームも兼ねています。
乾いた洗濯物は向かいのファミリークローゼットへ片づけます。
Bild på ett toalett, med blå kakel och mellanmörkt trägolv
Bild på ett toalett, med blå kakel och mellanmörkt trägolv
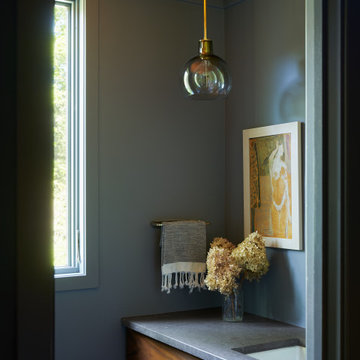
Idéer för att renovera ett 60 tals grå grått toalett, med bruna skåp, ett undermonterad handfat, grå väggar och granitbänkskiva

973-857-1561
LM Interior Design
LM Masiello, CKBD, CAPS
lm@lminteriordesignllc.com
https://www.lminteriordesignllc.com/

Powder Room remodeled and designed by OSSI Design. One of our project at Tarzana, CA.
Idéer för funkis svart toaletter, med släta luckor, svarta skåp, svarta väggar, ljust trägolv, ett integrerad handfat, marmorbänkskiva och beiget golv
Idéer för funkis svart toaletter, med släta luckor, svarta skåp, svarta väggar, ljust trägolv, ett integrerad handfat, marmorbänkskiva och beiget golv
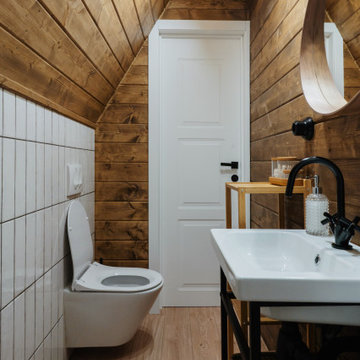
Exempel på ett skandinaviskt toalett, med en vägghängd toalettstol, vit kakel, keramikplattor, vita väggar och vinylgolv
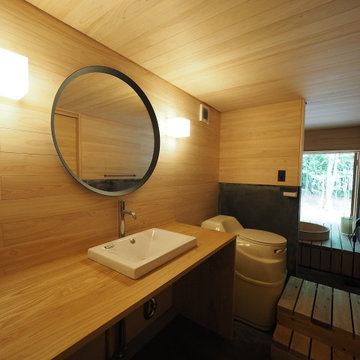
壁と天井はヒノキ材、床は黒モルタル仕上げ。
Idéer för ett litet asiatiskt brun toalett, med öppna hyllor, bruna skåp, bruna väggar, betonggolv, ett nedsänkt handfat, träbänkskiva och grått golv
Idéer för ett litet asiatiskt brun toalett, med öppna hyllor, bruna skåp, bruna väggar, betonggolv, ett nedsänkt handfat, träbänkskiva och grått golv
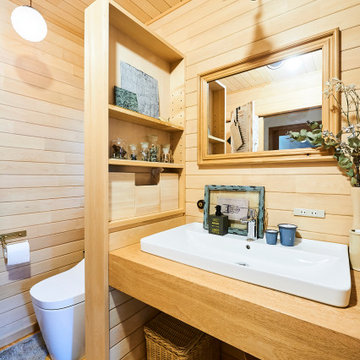
Idéer för ett vit toalett, med skåp i ljust trä, en toalettstol med hel cisternkåpa, mellanmörkt trägolv och ett nedsänkt handfat
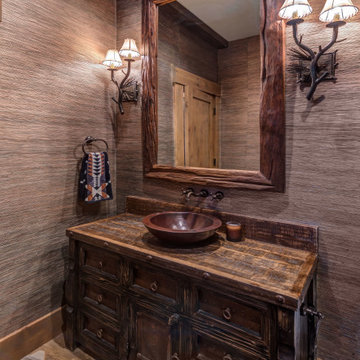
Modern inredning av ett litet brun brunt toalett, med bruna väggar, skiffergolv, ett fristående handfat, träbänkskiva och brunt golv
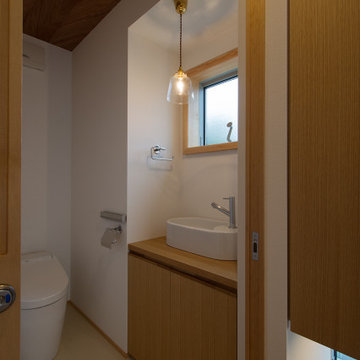
1階のトイレ。手洗い部分を外に出し、その分、製作家具により収納量を多く確保しました。
Bild på ett mellanstort nordiskt brun brunt toalett, med släta luckor, skåp i mellenmörkt trä, en toalettstol med hel cisternkåpa, vita väggar, vinylgolv, ett fristående handfat och beiget golv
Bild på ett mellanstort nordiskt brun brunt toalett, med släta luckor, skåp i mellenmörkt trä, en toalettstol med hel cisternkåpa, vita väggar, vinylgolv, ett fristående handfat och beiget golv
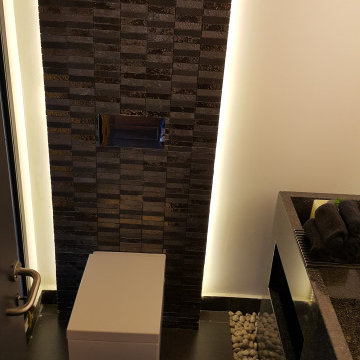
Inspiration för små moderna toaletter, med grå skåp, en vägghängd toalettstol, grå kakel, mosaik, vita väggar, klinkergolv i keramik, ett nedsänkt handfat, bänkskiva i kvarts och grått golv
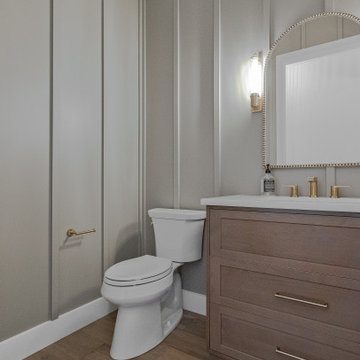
Smoked Oak Floors by LifeCore, Anew Gentling || Bathroom Vanity by Shiloh, Dusty Road on Alder || Quartz Countertop by Silestone, Ethereal Glow
Inspiration för ett funkis vit vitt toalett, med luckor med infälld panel, skåp i mellenmörkt trä, en toalettstol med separat cisternkåpa, beige väggar, mellanmörkt trägolv, ett undermonterad handfat, bänkskiva i kvarts och brunt golv
Inspiration för ett funkis vit vitt toalett, med luckor med infälld panel, skåp i mellenmörkt trä, en toalettstol med separat cisternkåpa, beige väggar, mellanmörkt trägolv, ett undermonterad handfat, bänkskiva i kvarts och brunt golv

Perched high above the Islington Golf course, on a quiet cul-de-sac, this contemporary residential home is all about bringing the outdoor surroundings in. In keeping with the French style, a metal and slate mansard roofline dominates the façade, while inside, an open concept main floor split across three elevations, is punctuated by reclaimed rough hewn fir beams and a herringbone dark walnut floor. The elegant kitchen includes Calacatta marble countertops, Wolf range, SubZero glass paned refrigerator, open walnut shelving, blue/black cabinetry with hand forged bronze hardware and a larder with a SubZero freezer, wine fridge and even a dog bed. The emphasis on wood detailing continues with Pella fir windows framing a full view of the canopy of trees that hang over the golf course and back of the house. This project included a full reimagining of the backyard landscaping and features the use of Thermory decking and a refurbished in-ground pool surrounded by dark Eramosa limestone. Design elements include the use of three species of wood, warm metals, various marbles, bespoke lighting fixtures and Canadian art as a focal point within each space. The main walnut waterfall staircase features a custom hand forged metal railing with tuning fork spindles. The end result is a nod to the elegance of French Country, mixed with the modern day requirements of a family of four and two dogs!
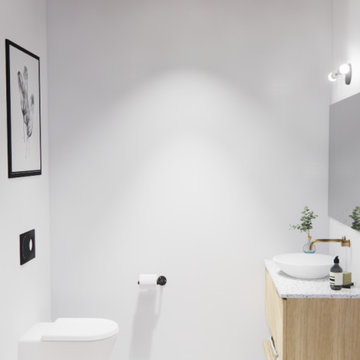
Exempel på ett modernt grå grått toalett, med skåp i ljust trä, en vägghängd toalettstol, vit kakel, vita väggar, klinkergolv i keramik, ett fristående handfat, bänkskiva i terrazo och grått golv
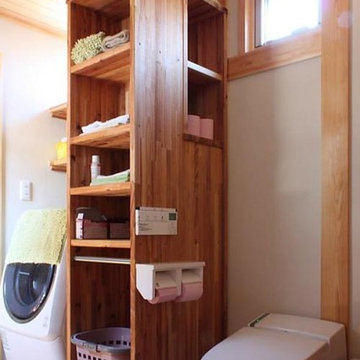
Inspiration för ett litet orientaliskt orange oranget toalett, med skåp i mellenmörkt trä, en toalettstol med hel cisternkåpa, vita väggar, mellanmörkt trägolv, ett nedsänkt handfat, träbänkskiva och orange golv
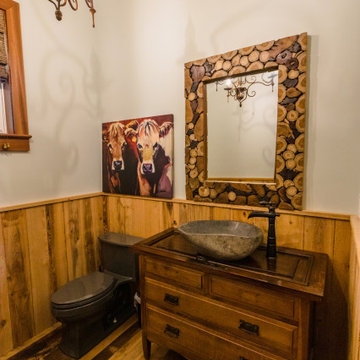
Goodwin’s Legacy Heart Pine in particular is a popular species often specified for projects in coastal areas. This new “lodge-like” home on Florida’s East Coast was designed by Marcia Hendry of Urban Cracker Design. Goodwin provided 1800 square feet of 7″ Vintage Precision Engineered (PE) and Legacy Naily Heart Pine for the project. The Vintage PE was used for flooring, and the Naily Heart Pine for paneling and cabinetry.
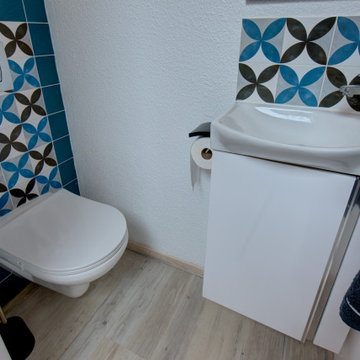
Inspiration för ett litet funkis toalett, med luckor med profilerade fronter, vita skåp, en vägghängd toalettstol, blå kakel, keramikplattor, vita väggar, klinkergolv i keramik, ett fristående handfat och grått golv
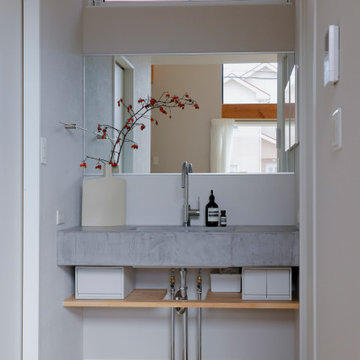
Inredning av ett minimalistiskt litet toalett, med öppna hyllor, grå skåp, grå väggar, ljust trägolv och grått golv
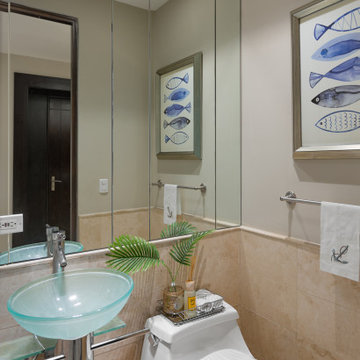
Modern inredning av ett litet turkos turkost toalett, med öppna hyllor, turkosa skåp, en toalettstol med hel cisternkåpa, beige kakel, marmorkakel, beige väggar, marmorgolv, ett fristående handfat, bänkskiva i glas och beiget golv

This gem of a home was designed by homeowner/architect Eric Vollmer. It is nestled in a traditional neighborhood with a deep yard and views to the east and west. Strategic window placement captures light and frames views while providing privacy from the next door neighbors. The second floor maximizes the volumes created by the roofline in vaulted spaces and loft areas. Four skylights illuminate the ‘Nordic Modern’ finishes and bring daylight deep into the house and the stairwell with interior openings that frame connections between the spaces. The skylights are also operable with remote controls and blinds to control heat, light and air supply.
Unique details abound! Metal details in the railings and door jambs, a paneled door flush in a paneled wall, flared openings. Floating shelves and flush transitions. The main bathroom has a ‘wet room’ with the tub tucked under a skylight enclosed with the shower.
This is a Structural Insulated Panel home with closed cell foam insulation in the roof cavity. The on-demand water heater does double duty providing hot water as well as heat to the home via a high velocity duct and HRV system.
193 foton på toalett
3