193 foton på toalett
Sortera efter:
Budget
Sortera efter:Populärt i dag
61 - 80 av 193 foton
Artikel 1 av 2
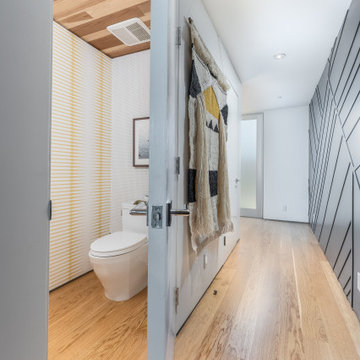
Powder room with plenty of detail everywhere you look! A powder room is suppose to make a impact, go bold!
JL Interiors is a LA-based creative/diverse firm that specializes in residential interiors. JL Interiors empowers homeowners to design their dream home that they can be proud of! The design isn’t just about making things beautiful; it’s also about making things work beautifully. Contact us for a free consultation Hello@JLinteriors.design _ 310.390.6849_ www.JLinteriors.design

After the second fallout of the Delta Variant amidst the COVID-19 Pandemic in mid 2021, our team working from home, and our client in quarantine, SDA Architects conceived Japandi Home.
The initial brief for the renovation of this pool house was for its interior to have an "immediate sense of serenity" that roused the feeling of being peaceful. Influenced by loneliness and angst during quarantine, SDA Architects explored themes of escapism and empathy which led to a “Japandi” style concept design – the nexus between “Scandinavian functionality” and “Japanese rustic minimalism” to invoke feelings of “art, nature and simplicity.” This merging of styles forms the perfect amalgamation of both function and form, centred on clean lines, bright spaces and light colours.
Grounded by its emotional weight, poetic lyricism, and relaxed atmosphere; Japandi Home aesthetics focus on simplicity, natural elements, and comfort; minimalism that is both aesthetically pleasing yet highly functional.
Japandi Home places special emphasis on sustainability through use of raw furnishings and a rejection of the one-time-use culture we have embraced for numerous decades. A plethora of natural materials, muted colours, clean lines and minimal, yet-well-curated furnishings have been employed to showcase beautiful craftsmanship – quality handmade pieces over quantitative throwaway items.
A neutral colour palette compliments the soft and hard furnishings within, allowing the timeless pieces to breath and speak for themselves. These calming, tranquil and peaceful colours have been chosen so when accent colours are incorporated, they are done so in a meaningful yet subtle way. Japandi home isn’t sparse – it’s intentional.
The integrated storage throughout – from the kitchen, to dining buffet, linen cupboard, window seat, entertainment unit, bed ensemble and walk-in wardrobe are key to reducing clutter and maintaining the zen-like sense of calm created by these clean lines and open spaces.
The Scandinavian concept of “hygge” refers to the idea that ones home is your cosy sanctuary. Similarly, this ideology has been fused with the Japanese notion of “wabi-sabi”; the idea that there is beauty in imperfection. Hence, the marriage of these design styles is both founded on minimalism and comfort; easy-going yet sophisticated. Conversely, whilst Japanese styles can be considered “sleek” and Scandinavian, “rustic”, the richness of the Japanese neutral colour palette aids in preventing the stark, crisp palette of Scandinavian styles from feeling cold and clinical.
Japandi Home’s introspective essence can ultimately be considered quite timely for the pandemic and was the quintessential lockdown project our team needed.
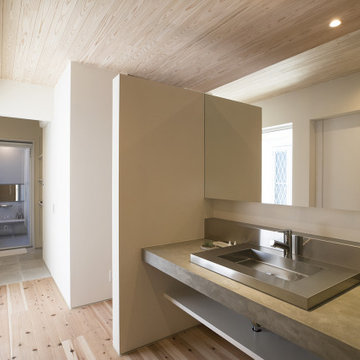
シンプルにすっきりと仕上げたモルタル調の洗面は、幅を広く、左右からアクセスできるようにすることで、忙しい朝の支度でも、混雑せずに家族で使うことができる。また、玄関収納につながっているため、帰宅時の手洗いうがいが習慣になる。天井と床には、無垢の杉板を贅沢に使用し、全身で自然素材の良さを感じる。
Foto på ett grå toalett, med öppna hyllor, grå skåp, vita väggar, ljust trägolv, ett nedsänkt handfat, bänkskiva i betong och beiget golv
Foto på ett grå toalett, med öppna hyllor, grå skåp, vita väggar, ljust trägolv, ett nedsänkt handfat, bänkskiva i betong och beiget golv
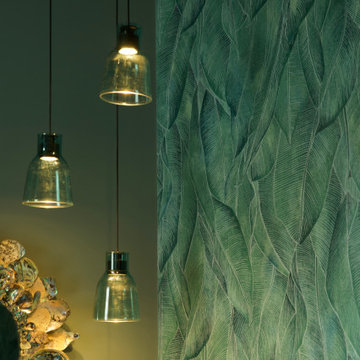
Exempel på ett mellanstort modernt brun brunt toalett, med öppna hyllor, en toalettstol med hel cisternkåpa, gröna väggar, betonggolv, ett fristående handfat, träbänkskiva och grått golv
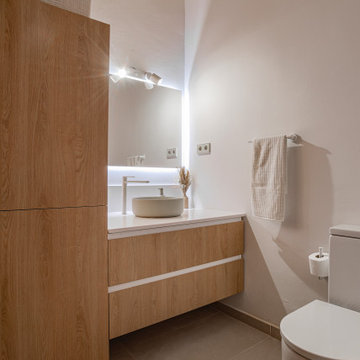
Siguiendo con la línea escogemos tonos beis y grifos en blanco que crean una sensación de calma.
Introduciendo un mueble hecho a medida que esconde la lavadora secadora y se convierte en dos grandes cajones para almacenar.
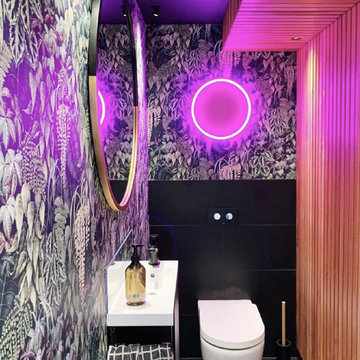
Revamped Toilet space in Osborne and Little wallpaper, cedar panelled feature wall and ceiling, new vanties, tiling and custom made neon sign.
Designed by Alex from Alex Fulton Design
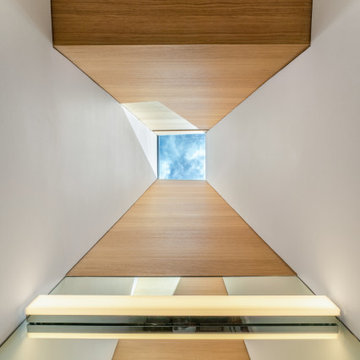
A half bath near the front entry is expanded by roofing over an existing open air light well. The modern vanity with integral sink fits perfectly into this newly gained space. Directly above is a deep chute, created by refinishing the walls of the light well, and crowned with a skylight 2 story high on the roof. Custom woodwork in white oak and a wall hung toilet set the tone for simplicity and efficiency.
Bax+Towner photography
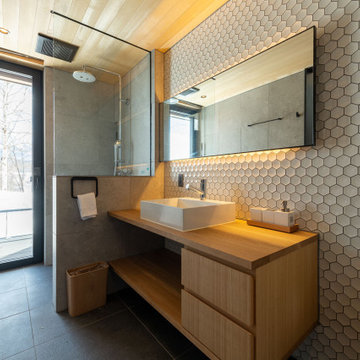
洗面、シャワー室です。連続した広々とした空間になっています。
Rustik inredning av ett stort beige beige toalett, med öppna hyllor, beige skåp, en toalettstol med hel cisternkåpa, vit kakel, porslinskakel, vita väggar, klinkergolv i porslin, ett nedsänkt handfat, träbänkskiva och svart golv
Rustik inredning av ett stort beige beige toalett, med öppna hyllor, beige skåp, en toalettstol med hel cisternkåpa, vit kakel, porslinskakel, vita väggar, klinkergolv i porslin, ett nedsänkt handfat, träbänkskiva och svart golv

The small cloakroom off the entrance saw the wood panelling being refurbished and the walls painted a hunter green, copper accents bring warmth and highlight the original tiles.
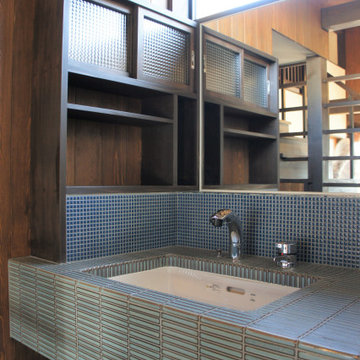
Inspiration för ett mellanstort lantligt blå blått toalett, med luckor med glaspanel, bruna skåp, blå kakel, mosaik, bruna väggar, mörkt trägolv, ett undermonterad handfat, kaklad bänkskiva och brunt golv
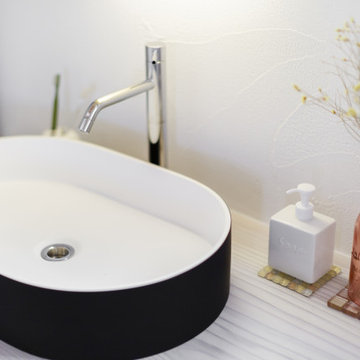
Inspiration för små moderna vitt toaletter, med möbel-liknande, vita skåp, en toalettstol med separat cisternkåpa, vit kakel, tunnelbanekakel, vita väggar, mellanmörkt trägolv, ett nedsänkt handfat, träbänkskiva och beiget golv
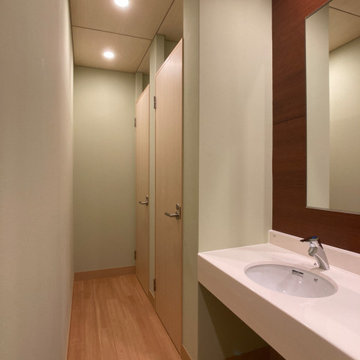
Foto på ett orientaliskt vit toalett, med vita skåp, gröna väggar, vinylgolv, ett undermonterad handfat, bänkskiva i akrylsten och beiget golv
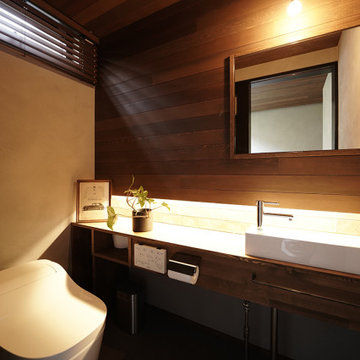
Foto på ett mellanstort industriellt brun toalett, med öppna hyllor, vita skåp, en bidé, grå kakel, grå väggar och ett nedsänkt handfat
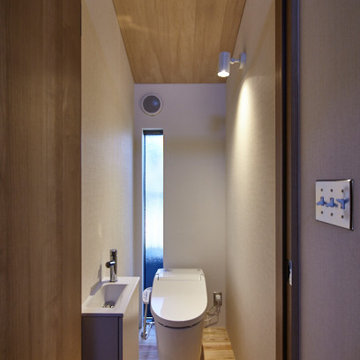
Idéer för ett mellanstort modernt vit toalett, med möbel-liknande, vita skåp, en toalettstol med hel cisternkåpa, vita väggar, mellanmörkt trägolv, ett integrerad handfat, bänkskiva i akrylsten och beiget golv
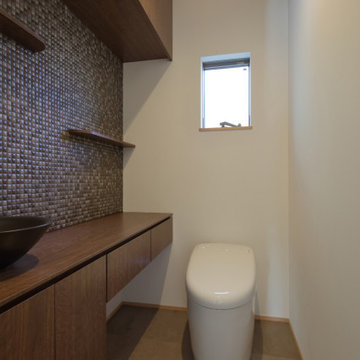
Inspiration för ett mellanstort funkis brun brunt toalett, med släta luckor, bruna skåp, en toalettstol med hel cisternkåpa, grå kakel, mosaik, vita väggar, vinylgolv, ett fristående handfat och grått golv
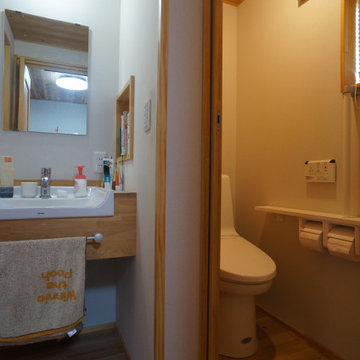
各1帖サイズ。手洗い場はトイレ用、帰宅時の手洗用、歯磨き用と利用頻度はかなり高い使い方をしています。
Inspiration för mellanstora asiatiska toaletter, med en toalettstol med hel cisternkåpa, vita väggar, mellanmörkt trägolv, ett undermonterad handfat, träbänkskiva och brunt golv
Inspiration för mellanstora asiatiska toaletter, med en toalettstol med hel cisternkåpa, vita väggar, mellanmörkt trägolv, ett undermonterad handfat, träbänkskiva och brunt golv
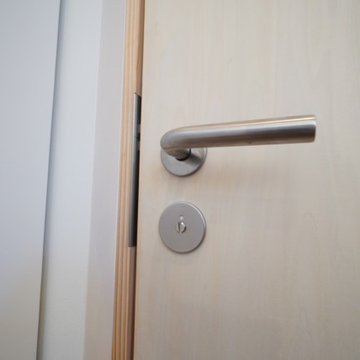
木造2階建て
法定面積:93.16㎡(吹抜け除く)
外皮平均熱貫流率(UA値):0.47 W/㎡K
長期優良住宅
耐震性能 耐震等級3(許容応力度設計)
気密性能 C値:0.30(中間時測定)
外壁:ガルバリウム鋼鈑 小波加工
床:オーク厚板フローリング/杉フローリング/コルクタイル
壁:ビニールクロス/タイル
天井:オーク板/ビニールクロス
換気設備:ルフロ400(ダクト式第3種換気システム)
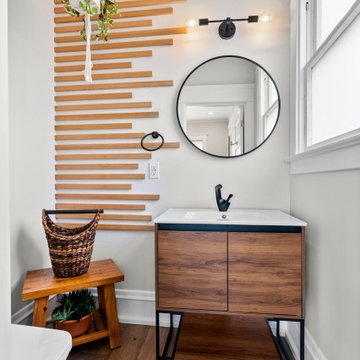
✨ Maximizing Your Homes Value with Smart Kitchen and Bathroom Remodeling
Our talented team of experts at Levite Construction worked tirelessly to ensure that every detail of this Seattle's Capitol Hill Neighborhood home project was executed to perfection.
We have brought together modern aesthetics, classic elements, and masterful craftsmanship to create a kitchen and bathroom that exude both functionality and beauty. From the sleek and modern appliances that seamlessly integrate with the smart home system with smart laundry system tunnel tubes, to the stunning hardwood flooring that adds warmth and character to the space, every element was carefully chosen to create a cohesive and inviting atmosphere.
In addition to the kitchen remodel, we also tackled the powder room and bathroom, transforming them into luxurious retreats that are both functional and beautiful. The open shower and freestanding bathtub provide a spa-like experience, while the floating vanity and LED mirrors add a touch of contemporary elegance.
Whether you're cooking up a storm in your new kitchen or relaxing in your newly renovated bathroom, this project is sure to impress. With its seamless integration of technology and design, it's a true testament to our commitment to creating spaces that are both stylish and functional.
#FullRemodel #kitchenremodel #kitchen #bathroom #construction #TransformingSpaces #Remodel #RemodelingExperts

■奥様お手製のステンドグラスを扉にはめ込みました。扉に表情がつきました。
Modern inredning av ett mellanstort toalett, med beige väggar, ljust trägolv och beiget golv
Modern inredning av ett mellanstort toalett, med beige väggar, ljust trägolv och beiget golv
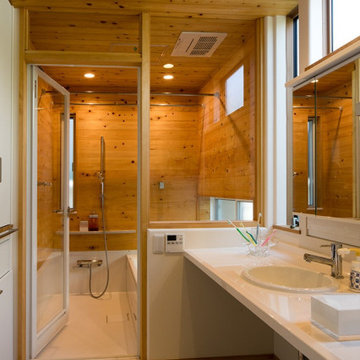
土地探しから始めた新居探しは、葉山から鎌倉へ移動しました。そこでみつけた掘り出しものの土地は、廃墟が佇んでいる高低差2m以上の土地。
この高低差を工夫しながら生かしたプランです。
廃墟と土地の高低差でプランと申請、工事は容易ではありませんでしたが、そんなことは全く感じさせない存在で完成しました。
高低差を利用して2階リビングとしたことから、四季の様子がリビングのコーナー窓に入り込み、とても気持ちのいい借景が家族の団らんを演出してくれています。ただ、リビング横に設けたルーフデッキはトンビに注意が必要です。
193 foton på toalett
4