61 841 foton på trädgård
Sortera efter:
Budget
Sortera efter:Populärt i dag
1 - 20 av 61 841 foton
Artikel 1 av 2
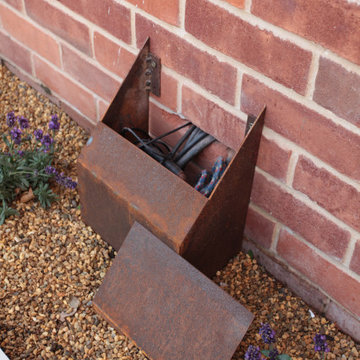
Inspiration för små moderna bakgårdar i full sol som tål torka på sommaren
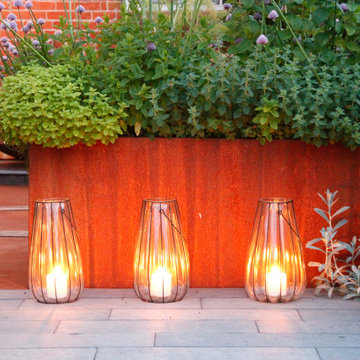
Paying homage to the foundry and its history we have implemented lots of wonderful weathering corten steel in strong geometric wedges. Someone said 'its a bit rusty', we hope you like it, its a rich and developing patina that gets warmer in colour with age and works contextually with the original use of the building. We have designed a garden for a victorian foundry in Walsingham in North Norfolk converted into holiday cottages in the last decade. The foundry originally founded in 1809, making iron castings for farming industry, war casualties ended the male line and so in 1918 it was sold to the Wright family and they continued to trade until 1932, the depression caused its closure. In 1938 it was purchased by the Barnhams who made agricultural implements, pumps, firebowls, backplates, stokers, grates and ornamental fire baskets............ and so we have paid homage to the foundry and its history and implemented lots of wonderful weathering steel. The planting palette inlcudes large leafy hostas, ferns, grasses, hydrangeas and a mix of purple and yellow with a sprinkling of orange perennials.
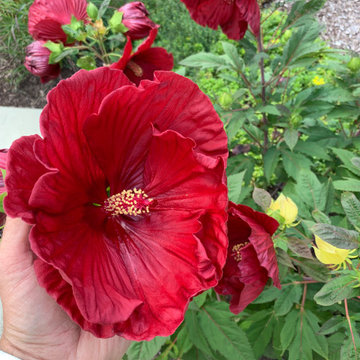
Cranberry Crush Hibiscus
- Near-black buds open to glossy, deep scarlet red, 7-8 inch wide flowers with heavily overlapping petals. These dramatic blossoms cover the plan from midsummer to early fall. They are set against a perfect backdrop of glossy deep green, leathery, maple-like leaves with slightly purple overtones.
- 4 ft tall and 4-5 ft wide
Blooms: midsummer, late fall, early fall.
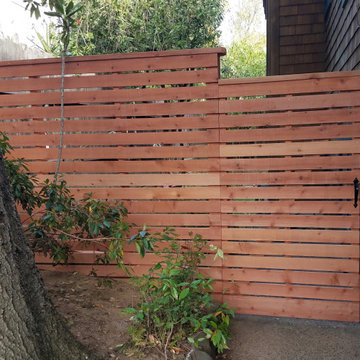
Entryway fence with matched gate.
Inspiration för mellanstora moderna bakgårdar i delvis sol på sommaren
Inspiration för mellanstora moderna bakgårdar i delvis sol på sommaren
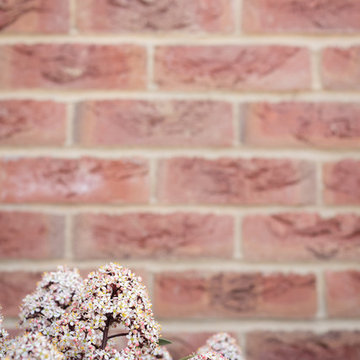
Detail of planting and brick wall.
Photo Credit: Debbie Jolliff www.debbiejolliff.co.uk
Idéer för att renovera en stor lantlig formell trädgård i full sol längs med huset på sommaren, med utekrukor och marktäckning
Idéer för att renovera en stor lantlig formell trädgård i full sol längs med huset på sommaren, med utekrukor och marktäckning
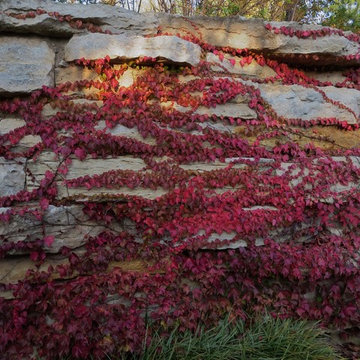
Ivy's fall color.
Foto på en mycket stor lantlig trädgård i full sol på sommaren, med en vertikal trädgård och naturstensplattor
Foto på en mycket stor lantlig trädgård i full sol på sommaren, med en vertikal trädgård och naturstensplattor
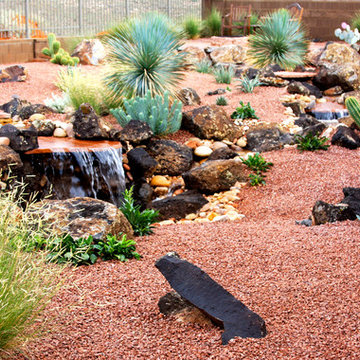
Bild på en stor amerikansk trädgård i full sol som tål torka och i slänt på sommaren, med en damm och grus
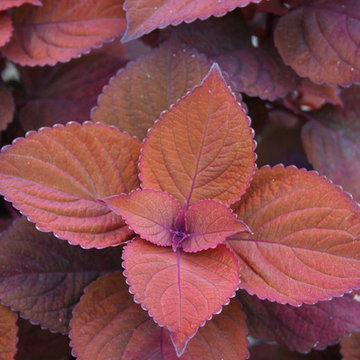
Characteristics
Duration: Annual
Height Category: Tall
Garden Height: 36 - 42 Inches
Spacing: 12 - 16 Inches
Foliage Colors: Red
Foliage Shade: Red
Habit: Upright
Container Role: Thriller
Plant Needs
Light Requirement: Sun or Shade
Maintenance Category: Easy
Bloom Time: Grown for Foliage
Hardy Temperature: 35°F
Hardiness Zones: 10a, 10b, 11a, 11b
Water Category: Average
Uses: Landscape
Container
Uses Notes:
Use in beds, borders and containers
Maintenance Notes:
Many people feel that coleus look best before they flower. We have worked hard to choose coleus that bloom late in the season or not at all. To keep foliage in top shape, pinch off the blooms as they appear if you wish.

Very private backyard enclave waterfall
Idéer för funkis trädgårdar i delvis sol vattenfall på sommaren, med naturstensplattor
Idéer för funkis trädgårdar i delvis sol vattenfall på sommaren, med naturstensplattor

This propery is situated on the south side of Centre Island at the edge of an oak and ash woodlands. orignally, it was three properties having one house and various out buildings. topographically, it more or less continually sloped to the water. Our task was to creat a series of terraces that were to house various functions such as the main house and forecourt, cottage, boat house and utility barns.
The immediate landscape around the main house was largely masonry terraces and flower gardens. The outer landscape was comprised of heavily planted trails and intimate open spaces for the client to preamble through. As the site was largely an oak and ash woods infested with Norway maple and japanese honey suckle we essentially started with tall trees and open ground. Our planting intent was to introduce a variety of understory tree and a heavy shrub and herbaceous layer with an emphisis on planting native material. As a result the feel of the property is one of graciousness with a challenge to explore.
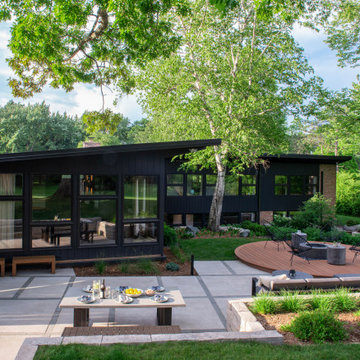
The new patio space is greatly expanded over what was original to the home.
Renn Kuhnen Photography
Inspiration för mellanstora 50 tals bakgårdar i full sol på sommaren
Inspiration för mellanstora 50 tals bakgårdar i full sol på sommaren

Russian sage and lady's mantle alternating along a white fence with pink roses
Idéer för att renovera en mellanstor vintage uppfart framför huset på sommaren
Idéer för att renovera en mellanstor vintage uppfart framför huset på sommaren
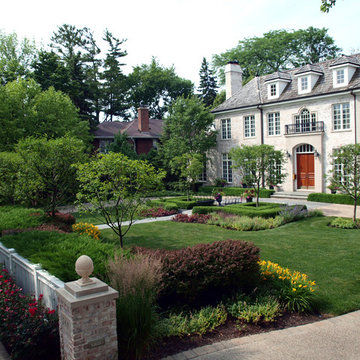
Request Free QuoteThe roses and day-lilies are deadheaded to allow continuous blooms throughout the season. The rose beds are supplemented with a compost amendment giving the plants the need nutritional feeding without having to rely on artificial fertilizers.
Since the plant material near the house depends more on texture and shapes than color. The maintenance team has to make sure that this visual hierarchy is preserved by carefully shaping each plant to either distinguish itself or to gracefully flow into one another.

With an existing pool and retaining walls, we took this space and made it more modern offering many various spaces for lounging, enjoying the fire, listening to the water feature and an upper synthetic turf area for playing games. It is complete with bluestone pavers, a modern water feature and reflecting pool, a raised ipe deck, synthetic turf, glass railings, a modern, gas fire bowl and a stunning cedar privacy wall!

Richard P. Rauso, ASLA
Klassisk inredning av en mellanstor bakgård i full sol, med en fontän och naturstensplattor på sommaren
Klassisk inredning av en mellanstor bakgård i full sol, med en fontän och naturstensplattor på sommaren
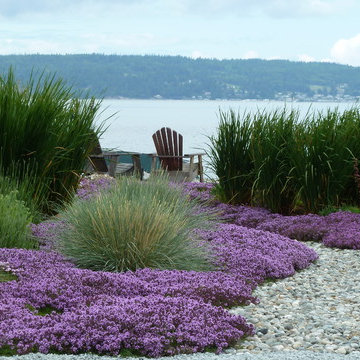
From the street, a round rock pathway leads to a small seating area next to the water with a small fire pit. Low maintenance, drought resistant and salt tolerant plantings were used in mass and clumps. This garden has become the focus of the neighborhood with many visitors stopping and enjoying what has become a neighborhood landmark. Located on the shores of Puget Sound in Washington State. Photo by R. Scott Lankford

Patterned bluestone, board-on-board concrete and seasonal containers establish strength of line in the front landscape design. Plants are subordinate components of the design and just emerging from their winter dormancy.

Very private backyard enclave
Idéer för funkis formella trädgårdar i delvis sol längs med huset på sommaren, med en trädgårdsgång och naturstensplattor
Idéer för funkis formella trädgårdar i delvis sol längs med huset på sommaren, med en trädgårdsgång och naturstensplattor

This compact, urban backyard was in desperate need of privacy. We created a series of outdoor rooms, privacy screens, and lush plantings all with an Asian-inspired design sense. Elements include a covered outdoor lounge room, sun decks, rock gardens, shade garden, evergreen plant screens, and raised boardwalk to connect the various outdoor spaces. The finished space feels like a true backyard oasis.
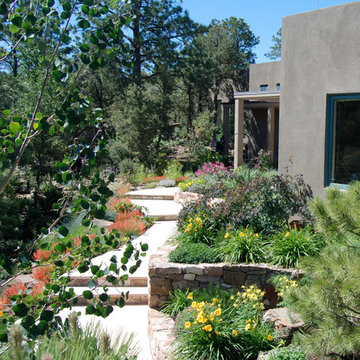
Entrance walk edged with pineleaf penstemon and daylily.
Spears Horn Architects
Inredning av en modern mellanstor trädgård i full sol som tål torka och framför huset på sommaren, med en trädgårdsgång och naturstensplattor
Inredning av en modern mellanstor trädgård i full sol som tål torka och framför huset på sommaren, med en trädgårdsgång och naturstensplattor
61 841 foton på trädgård
1