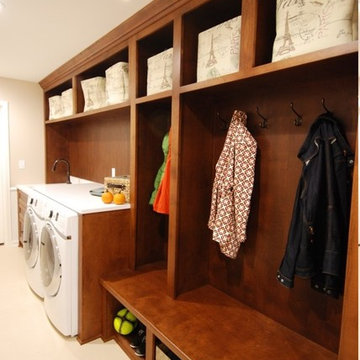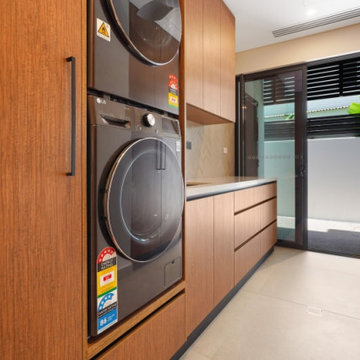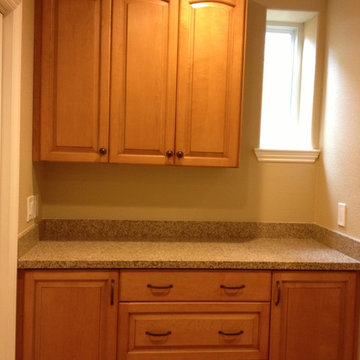1 054 foton på trätonad tvättstuga
Sortera efter:
Budget
Sortera efter:Populärt i dag
81 - 100 av 1 054 foton
Artikel 1 av 2

Mike and Stacy moved to the country to be around the rolling landscape and feed the birds outside their Hampshire country home. After living in the home for over ten years, they knew exactly what they wanted to renovate their 1980’s two story once their children moved out. It all started with the desire to open up the floor plan, eliminating constricting walls around the dining room and the eating area that they didn’t plan to use once they had access to what used to be a formal dining room.
They wanted to enhance the already warm country feel their home already had, with some warm hickory cabinets and casual granite counter tops. When removing the pantry and closet between the kitchen and the laundry room, the new design now just flows from the kitchen directly into the smartly appointed laundry area and adjacent powder room.
The new eat in kitchen bar is frequented by guests and grand-children, and the original dining table area can be accessed on a daily basis in the new open space. One instant sensation experienced by anyone entering the front door is the bright light that now transpires from the front of the house clear through the back; making the entire first floor feel free flowing and inviting.
Photo Credits- Joe Nowak
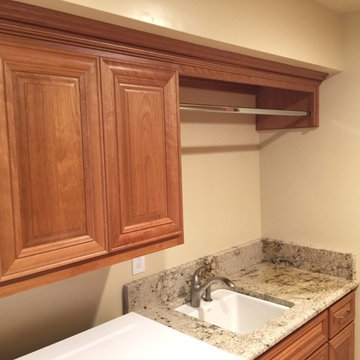
Idéer för att renovera en parallell tvättstuga, med en undermonterad diskho, luckor med upphöjd panel, skåp i mellenmörkt trä, granitbänkskiva, gula väggar, travertin golv och en tvättmaskin och torktumlare bredvid varandra
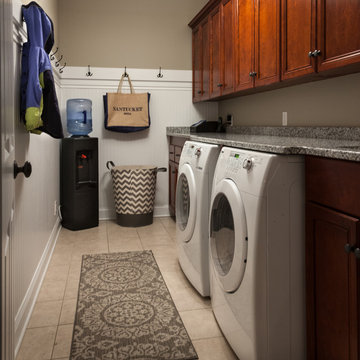
Photography: Brian DeWolf
Idéer för att renovera ett mellanstort vintage parallellt grovkök, med luckor med upphöjd panel, granitbänkskiva, grå väggar, klinkergolv i porslin, en tvättmaskin och torktumlare bredvid varandra, en undermonterad diskho och skåp i mörkt trä
Idéer för att renovera ett mellanstort vintage parallellt grovkök, med luckor med upphöjd panel, granitbänkskiva, grå väggar, klinkergolv i porslin, en tvättmaskin och torktumlare bredvid varandra, en undermonterad diskho och skåp i mörkt trä
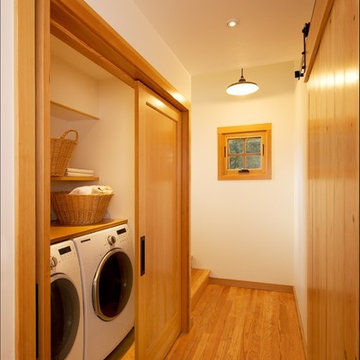
Photo: Paul Schraub
Inspiration för en industriell tvättstuga
Inspiration för en industriell tvättstuga
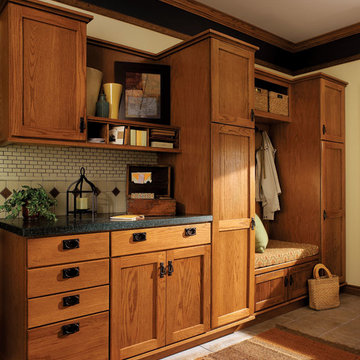
Quality Cabinets. Door Style Hancock2. Wood Species Red Oak. Finish Royal.
Exempel på en amerikansk tvättstuga
Exempel på en amerikansk tvättstuga
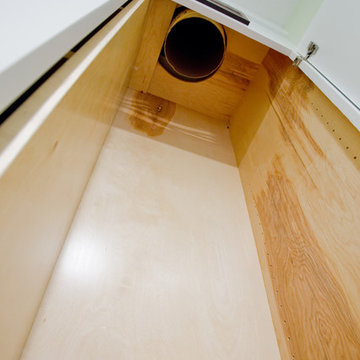
Custom Laundry Shoot to get dirty clothes from 2nd Floor to 1st Floor.
Bild på ett mellanstort vintage parallellt grovkök, med släta luckor
Bild på ett mellanstort vintage parallellt grovkök, med släta luckor
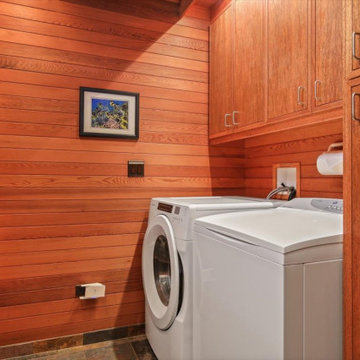
Check out these real estate photographs of this beautiful Big Island home in a great location on Ali'i Drive. Close to the water, with stunning tropical wood details. It is a Hawaii home not to miss.
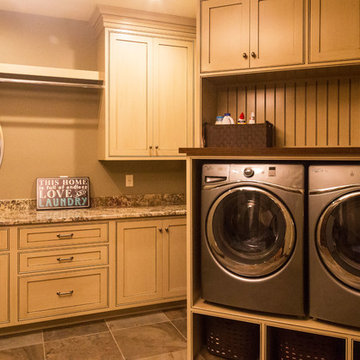
Idéer för att renovera ett mellanstort vintage u-format grovkök, med en undermonterad diskho, luckor med infälld panel, beige skåp, granitbänkskiva, beige väggar, klinkergolv i porslin och en tvättmaskin och torktumlare bredvid varandra

Total gut and renovation of a Georgetown 1900 townhouse.
Modern inredning av en mellanstor l-formad liten tvättstuga, med en undermonterad diskho, skåp i shakerstil, skåp i mellenmörkt trä, klinkergolv i keramik, beige väggar och en tvättpelare
Modern inredning av en mellanstor l-formad liten tvättstuga, med en undermonterad diskho, skåp i shakerstil, skåp i mellenmörkt trä, klinkergolv i keramik, beige väggar och en tvättpelare
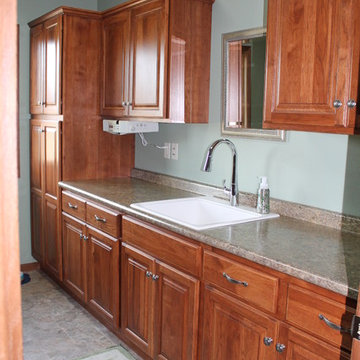
Brand: Showplace Wood Products
Door Style: Covington
Wood Specie: Hickory
Finish: Autumn
Counter Top
Brand: Wilson Art
Color: Crystalline Braun #1839K-45

This covered riding arena in Shingle Springs, California houses a full horse arena, horse stalls and living quarters. The arena measures 60’ x 120’ (18 m x 36 m) and uses fully engineered clear-span steel trusses too support the roof. The ‘club’ addition measures 24’ x 120’ (7.3 m x 36 m) and provides viewing areas, horse stalls, wash bay(s) and additional storage. The owners of this structure also worked with their builder to incorporate living space into the building; a full kitchen, bathroom, bedroom and common living area are located within the club portion.
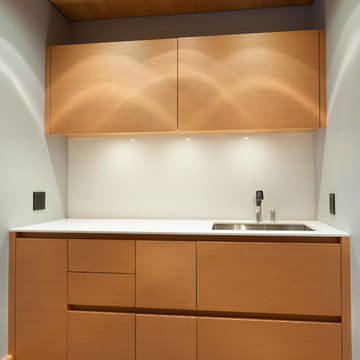
Kristen McGaughey Photography
Idéer för att renovera en liten funkis vita linjär vitt tvättstuga enbart för tvätt, med en undermonterad diskho, släta luckor, skåp i ljust trä, bänkskiva i koppar, grå väggar, betonggolv och grått golv
Idéer för att renovera en liten funkis vita linjär vitt tvättstuga enbart för tvätt, med en undermonterad diskho, släta luckor, skåp i ljust trä, bänkskiva i koppar, grå väggar, betonggolv och grått golv
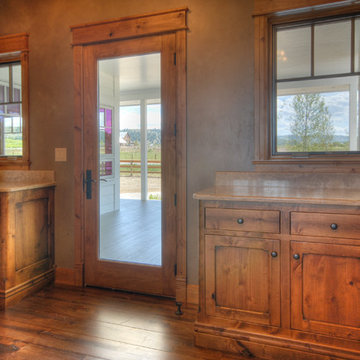
Inspiration för mellanstora lantliga linjära tvättstugor enbart för tvätt, med skåp i shakerstil, skåp i mellenmörkt trä, laminatbänkskiva, beige väggar, mellanmörkt trägolv och brunt golv
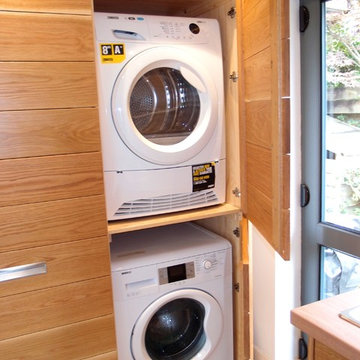
SoKipling
Inredning av en modern liten tvättstuga, med vita väggar och tvättmaskin och torktumlare byggt in i ett skåp
Inredning av en modern liten tvättstuga, med vita väggar och tvättmaskin och torktumlare byggt in i ett skåp
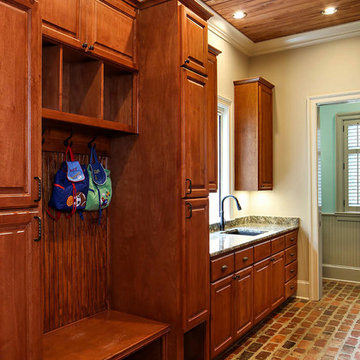
Melissa Oivanki/Oivanki Photography
Bild på ett stort vintage parallellt grovkök, med en undermonterad diskho, skåp i mellenmörkt trä, granitbänkskiva, beige väggar, tegelgolv och en tvättmaskin och torktumlare bredvid varandra
Bild på ett stort vintage parallellt grovkök, med en undermonterad diskho, skåp i mellenmörkt trä, granitbänkskiva, beige väggar, tegelgolv och en tvättmaskin och torktumlare bredvid varandra
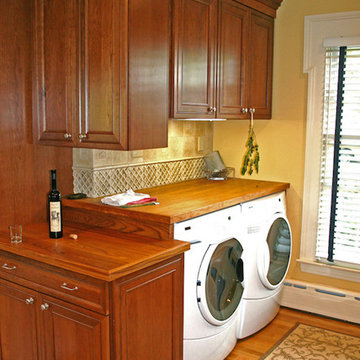
Bild på ett litet amerikanskt linjärt grovkök, med luckor med upphöjd panel, skåp i mellenmörkt trä, träbänkskiva, gula väggar, ljust trägolv och en tvättmaskin och torktumlare bredvid varandra
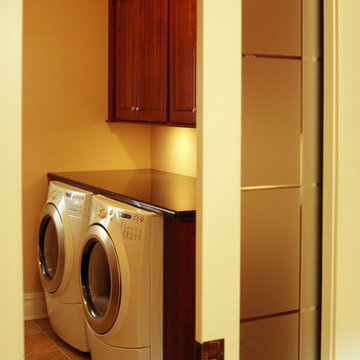
A Kitchen, Beverage-Buffet Piece, Furniture Niche Area and Laundry Room were designed with this homeowners life and style being the main focus. As chef and frequent host for family gatherings, an island large enough to serve and sit at was a no-brainer, and a beautiful beverage area which could also act as a buffet line fills a once empty corner. Through the French door (right side), and around the corner sits a niche area, a perfect place for cookbook storage, and finally through the 2nd French door (left side) is the laundry room, pretty enough to be disguised as part of the kitchen, with matching cabinetry and countertops.
1 054 foton på trätonad tvättstuga
5
