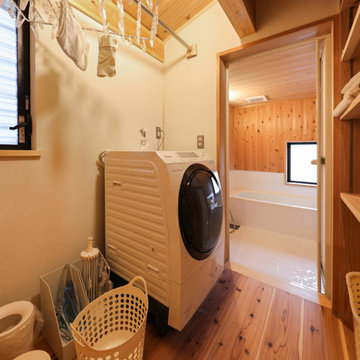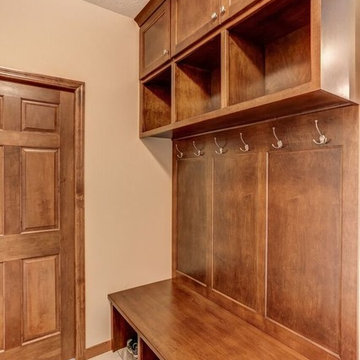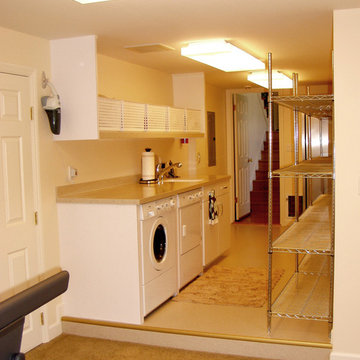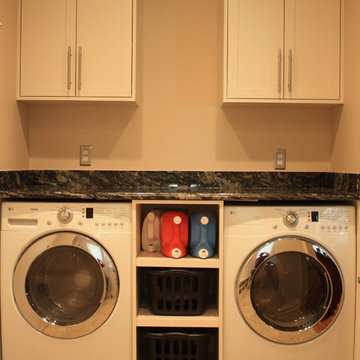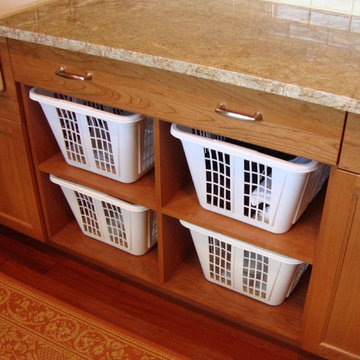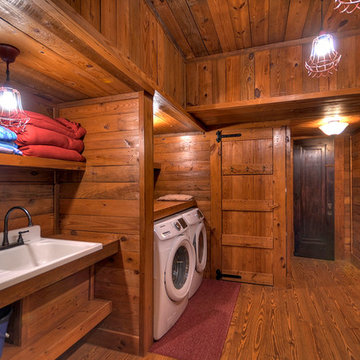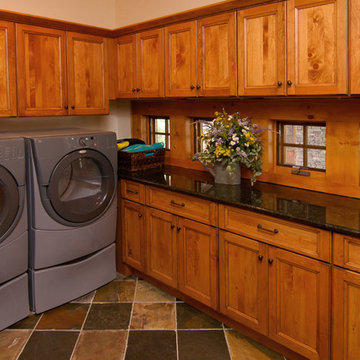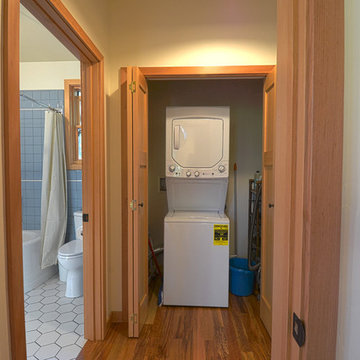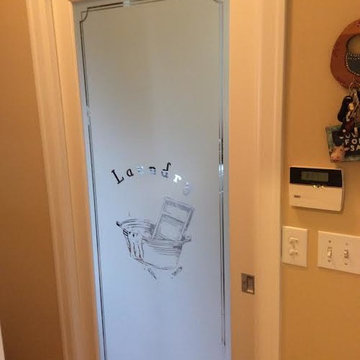1 053 foton på trätonad tvättstuga
Sortera efter:
Budget
Sortera efter:Populärt i dag
181 - 200 av 1 053 foton
Artikel 1 av 2
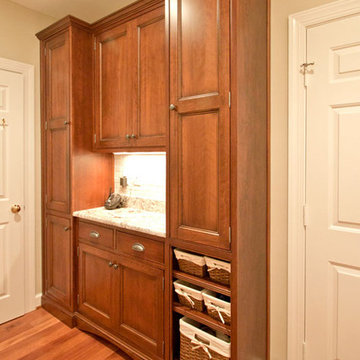
Project Features: Custom Finishes; Custom Work Island with Seating; Two Cabinet Finishes; Arched Doorway; Lowered Ceiling with Curved End; Double Panel Doors; Custom Wood Hood; Counter Storage Unit; Bar Area; Mud Room; Bookcases; Type “C” Furniture Toe Kicks;
Cabinets- Kitchen Perimeter and Bookcases: Honey Brook Custom in Maple Wood with Benjamin Moore “Cloud White” Paint; New Canaan Beaded Inset Door Style with Slab Drawer Heads
Cabinets- Island and Mud Room: Honey Brook Custom in Cherry Wood with # CS-3117 Glazed Finish; New Canaan Beaded Inset Door Style with Slab Drawer Heads
Countertops: 3cm White Spring Granite with Half Bullnose Edge
Designer: Tammy Clark
Photographer: Kelly Keul Duer
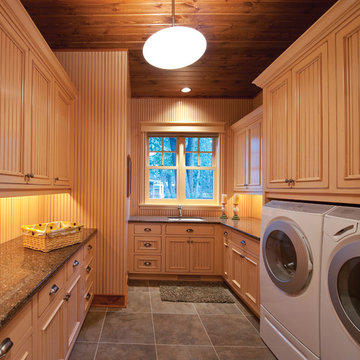
Courtesy of Crystal Cabinet Works, Inc.
Exempel på en amerikansk tvättstuga
Exempel på en amerikansk tvättstuga
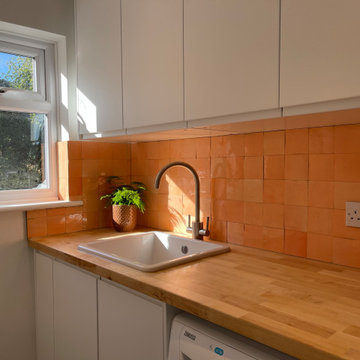
Idéer för att renovera en liten funkis bruna parallell brunt liten tvättstuga, med en allbänk, släta luckor, vita skåp, träbänkskiva, orange stänkskydd, stänkskydd i keramik, vita väggar, klinkergolv i keramik, en tvättmaskin och torktumlare bredvid varandra och grått golv
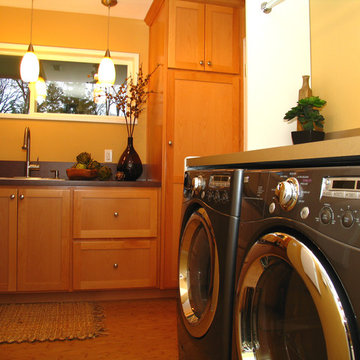
This was a quick remodel of a 50's Ranch Laundry and Pantry Room. Proper space planning, lighting and cost-effective materials turned an dilapidated grey space into a colorful, highly functional, happy place to do laundry, put away groceries or prep for a party off of the main kitchen!
For more exciting interior design projects visit our website: https://wendyobrienid.com.

The stained knotty alder cabinets add a balance of rustic beauty and functional storage to this laundry room.
Inspiration för mellanstora rustika u-formade tvättstugor enbart för tvätt, med luckor med upphöjd panel, skåp i mellenmörkt trä, granitbänkskiva, beige väggar, tegelgolv och en tvättmaskin och torktumlare bredvid varandra
Inspiration för mellanstora rustika u-formade tvättstugor enbart för tvätt, med luckor med upphöjd panel, skåp i mellenmörkt trä, granitbänkskiva, beige väggar, tegelgolv och en tvättmaskin och torktumlare bredvid varandra
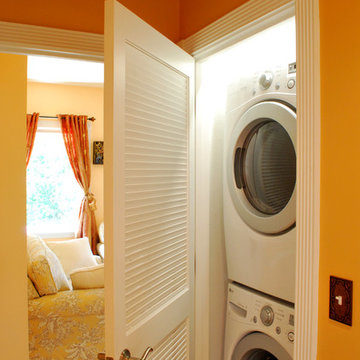
DCA
Inredning av en medelhavsstil liten liten tvättstuga, med vita väggar och ljust trägolv
Inredning av en medelhavsstil liten liten tvättstuga, med vita väggar och ljust trägolv
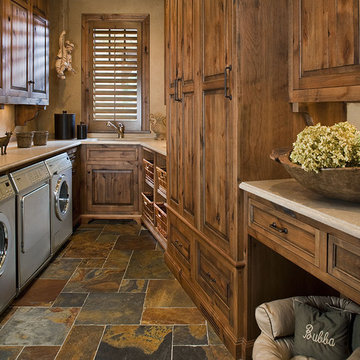
Photography: Matt Schmidt
Cabinets: Carol Sadowsky, The Woodshop of Avon
Idéer för att renovera en vintage tvättstuga
Idéer för att renovera en vintage tvättstuga

Mike and Stacy moved to the country to be around the rolling landscape and feed the birds outside their Hampshire country home. After living in the home for over ten years, they knew exactly what they wanted to renovate their 1980’s two story once their children moved out. It all started with the desire to open up the floor plan, eliminating constricting walls around the dining room and the eating area that they didn’t plan to use once they had access to what used to be a formal dining room.
They wanted to enhance the already warm country feel their home already had, with some warm hickory cabinets and casual granite counter tops. When removing the pantry and closet between the kitchen and the laundry room, the new design now just flows from the kitchen directly into the smartly appointed laundry area and adjacent powder room.
The new eat in kitchen bar is frequented by guests and grand-children, and the original dining table area can be accessed on a daily basis in the new open space. One instant sensation experienced by anyone entering the front door is the bright light that now transpires from the front of the house clear through the back; making the entire first floor feel free flowing and inviting.
Photo Credits- Joe Nowak
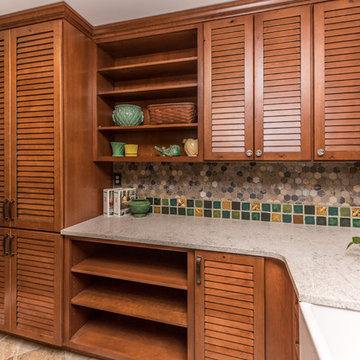
This Craftsman Style laundry room is complete with Shaw farmhouse sink, oil rubbed bronze finishes, open storage for Longaberger basket collection, natural slate, and Pewabic tile backsplash and floor inserts.
Architect: Zimmerman Designs
General Contractor: Stella Contracting
Photo Credit: The Front Door Real Estate Photography
Cabinetry: Pinnacle Cabinet Co.
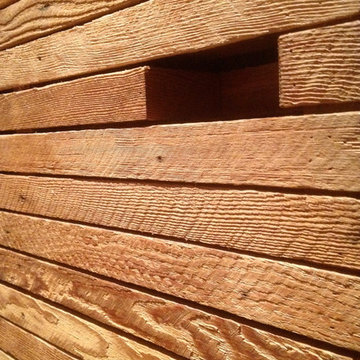
Detail of Laundry closet door. Photo by Hsu McCullough
Idéer för att renovera en liten rustik liten tvättstuga, med skåp i mellenmörkt trä, vita väggar, mellanmörkt trägolv, en tvättpelare och brunt golv
Idéer för att renovera en liten rustik liten tvättstuga, med skåp i mellenmörkt trä, vita väggar, mellanmörkt trägolv, en tvättpelare och brunt golv
1 053 foton på trätonad tvättstuga
10
