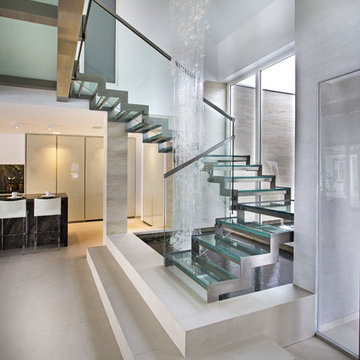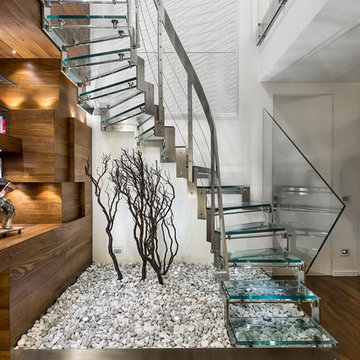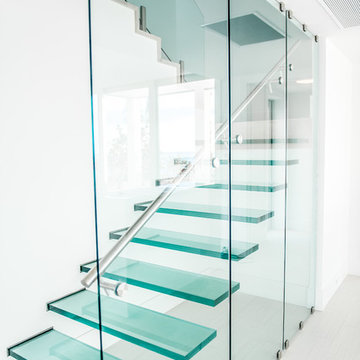1 205 foton på trappa i glas och travertin
Sortera efter:
Budget
Sortera efter:Populärt i dag
101 - 120 av 1 205 foton
Artikel 1 av 3
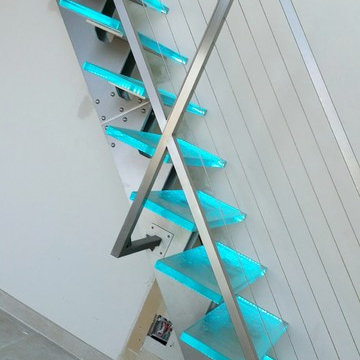
Glass Stair case with LED illumination from side
Idéer för en stor modern flytande trappa i glas, med sättsteg i metall
Idéer för en stor modern flytande trappa i glas, med sättsteg i metall
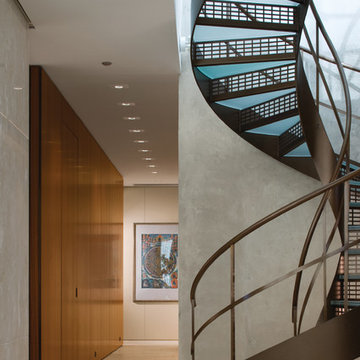
Scott McDonald of Hedrich Blessing | www.hedrichblessing.com
Idéer för funkis spiraltrappor i glas, med sättsteg i metall
Idéer för funkis spiraltrappor i glas, med sättsteg i metall
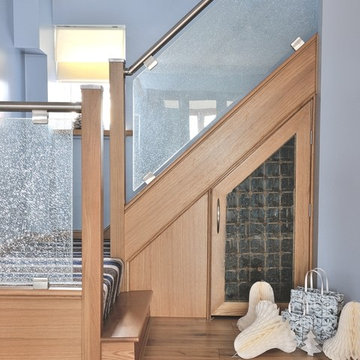
We pride ourselves in the finish of our work and love nothing more than to complete a staircase renovation with finer details, such as feature steps and cupboards. These really add a unique touch to the staircase. Here's an example.
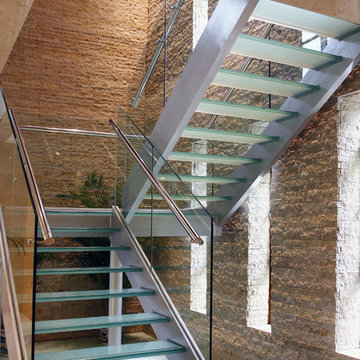
Contemporary stainless steel and glass staircase with glass treads and balustrade
Idéer för funkis u-trappor i glas, med öppna sättsteg
Idéer för funkis u-trappor i glas, med öppna sättsteg
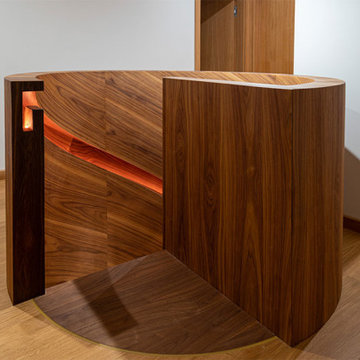
Das Treppengeländer ist als geschlossene, formverleimte Holzwand ausgeführt. Als Handlauf dient die Griffrille, in die eine integrierte LED-Beleuchtung eingesetzt ist.
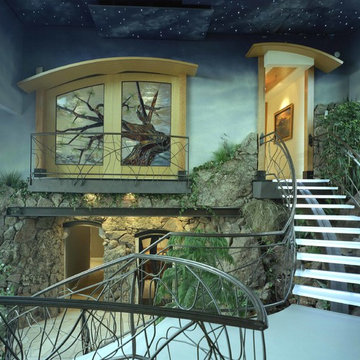
This metal-framed stair case with lighted treads is at the center of a 900 square foot atrium. Landscaped with vegetation and boulders salvaged from the site, a gentle two-story waterfall tumbles through to a pond. The glass door leads to one of two master suites.
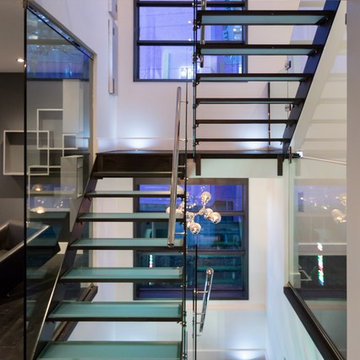
Carbon Steel & Glass Stairs with surrounding glass wall.
Photo by Sleeping Beagle Studios
Inspiration för en stor funkis u-trappa i glas, med öppna sättsteg
Inspiration för en stor funkis u-trappa i glas, med öppna sättsteg
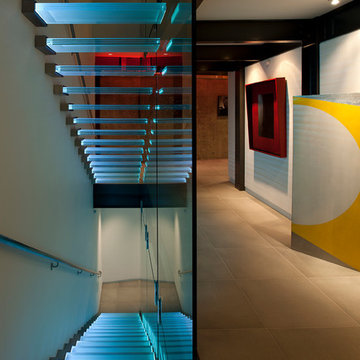
Exempel på en mellanstor modern rak trappa i glas, med öppna sättsteg och räcke i glas
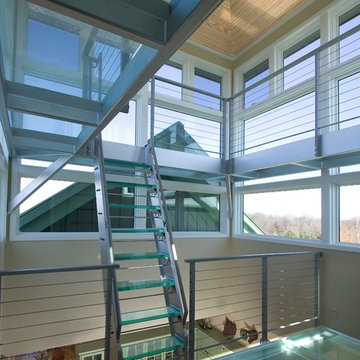
This glass tower offered a fanciful solution to a practical problem. The kitchen in this split-level home was located in the center of the home with no windows. The owner's desire for natural lighting led the architect to design this glass tower above the kitchen which serves double duty as both an observation deck and a glass lid for the kitchen.
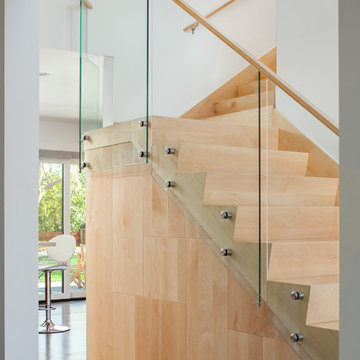
Custom staircase
Inredning av en modern mellanstor rak trappa i glas, med sättsteg i trä och räcke i glas
Inredning av en modern mellanstor rak trappa i glas, med sättsteg i trä och räcke i glas
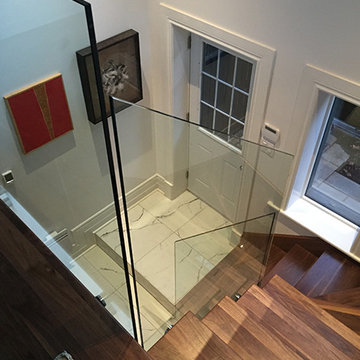
Vitrerie des Experts/Glass Experts
Inredning av en modern l-trappa i glas
Inredning av en modern l-trappa i glas
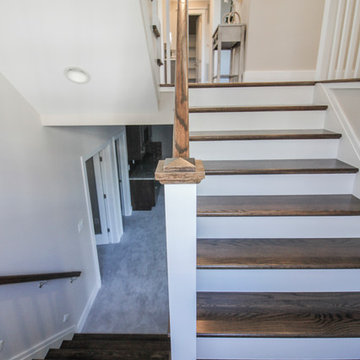
In this smart home, the space under the basement stairs was brilliantly transformed into a cozy and safe space, where dreaming, reading and relaxing are allowed. Once you leave this magical place and go to the main level, you find a minimalist and elegant staircase system made with red oak handrails and treads and white-painted square balusters. CSC 1976-2020 © Century Stair Company. ® All Rights Reserved.
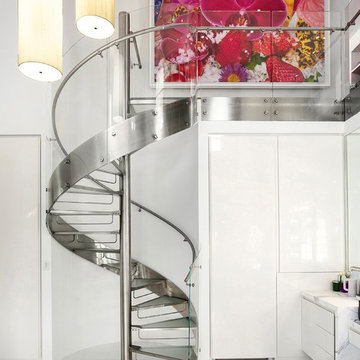
A private country compound on 5.7 lakefront acres, set in the estate section of Round Hill Rd. Exacting attention to detail is evidenced throughout this 9 bedroom Georgian Colonial. The stately facade gives way to gallery-like interior spaces. Dramatic Great Room with wood-beam cathedral ceiling and stone fireplace, professionally equipped kitchen, breakfast room and bi-level family room with floor-to-ceiling windows displaying panoramic pastoral and lake views. Extraordinary master suite, all bedrooms with en suite baths, gym, massage room, and guest house with recording studio and living quarters.
Exquisite gardens, terraces, lush lawns, and sparkling pool with cabana and pavilion, all overlook lake with private island and footbridge.
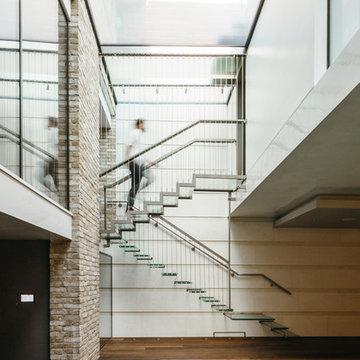
Richard Seymour
Inredning av en modern stor flytande trappa i glas, med sättsteg i glas
Inredning av en modern stor flytande trappa i glas, med sättsteg i glas
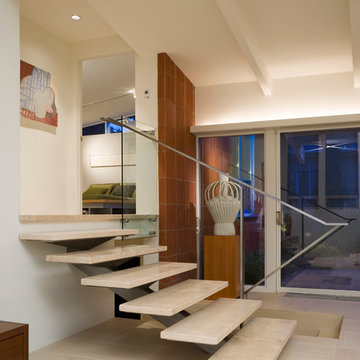
Fifty years ago, a sculptor, Jean Neufeld, moved into a new home at 40 South Bellaire Street in Hilltop. The home, designed by a noted passive solar Denver architect, was both her house and her studio. Today the home is a piece of sculpture – a testament to the original architect’s artistry; and amid the towering, new, custom homes of Hilltop, is a reminder that small things can be highly prized.
The ‘U’ shaped, 2100 SF existing house was designed to focus on a south facing courtyard. When recently purchased by the new owners, it still had its original red metal kitchen cabinets, birch cabinetry, shoji screen walls, and an earth toned palette of materials and colors. Much of the original owners’ furniture was sold with the house to the new owners, a young couple with a passion for collecting contemporary art and mid-century modern era furniture.
The original architect designed a house that speaks of economic stewardship, environmental quality, easy living and simple beauty. Our remodel and renovation extends on these intentions. Ultimately, the goal was finding the right balance between old and new by recognizing the inherent qualities in a house that quietly existed in the midst of a neighborhood that has lost sight of its heritage.
Photo - Frank Ooms
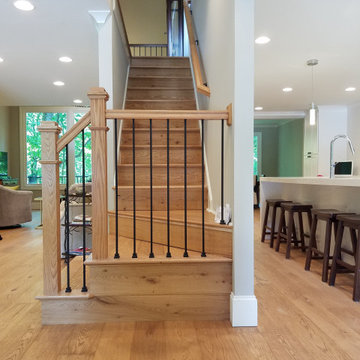
Inredning av en modern mellanstor l-trappa i travertin, med sättsteg i trä och räcke i metall
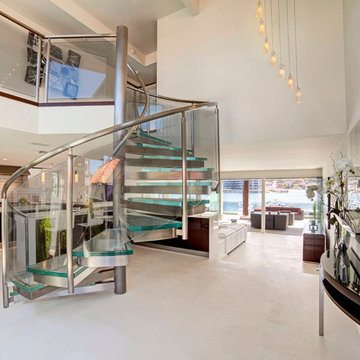
photos by Lucas Cichon
Inredning av en modern spiraltrappa i glas, med räcke i glas och öppna sättsteg
Inredning av en modern spiraltrappa i glas, med räcke i glas och öppna sättsteg
1 205 foton på trappa i glas och travertin
6
