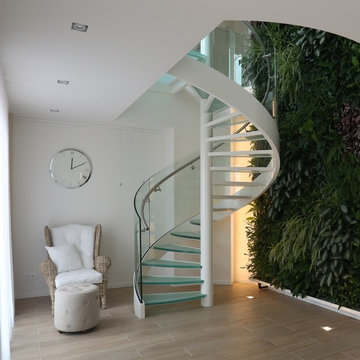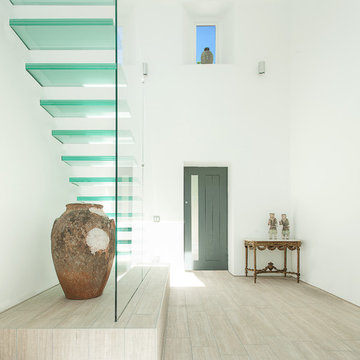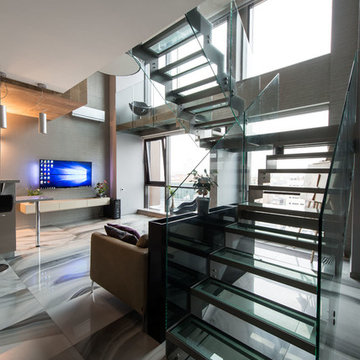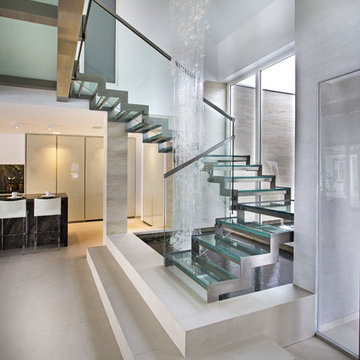1 205 foton på trappa i glas och travertin
Sortera efter:
Budget
Sortera efter:Populärt i dag
121 - 140 av 1 205 foton
Artikel 1 av 3
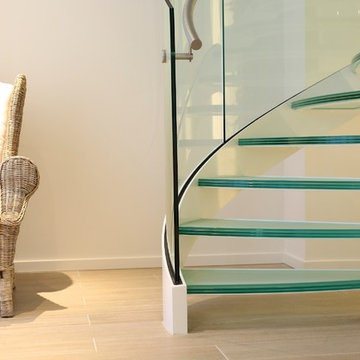
Karakteristiek Fotografie
Inspiration för mellanstora moderna spiraltrappor i glas, med sättsteg i metall
Inspiration för mellanstora moderna spiraltrappor i glas, med sättsteg i metall
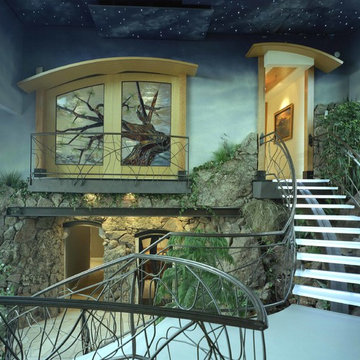
This metal-framed stair case with lighted treads is at the center of a 900 square foot atrium. Landscaped with vegetation and boulders salvaged from the site, a gentle two-story waterfall tumbles through to a pond. The glass door leads to one of two master suites.
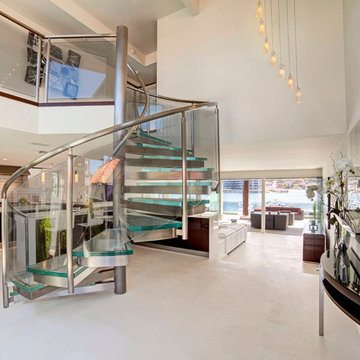
photos by Lucas Cichon
Inredning av en modern spiraltrappa i glas, med räcke i glas och öppna sättsteg
Inredning av en modern spiraltrappa i glas, med räcke i glas och öppna sättsteg
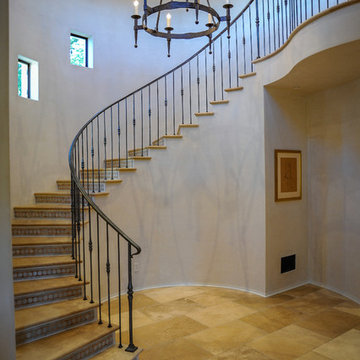
Bild på en stor medelhavsstil svängd trappa i travertin, med räcke i metall och sättsteg i kakel
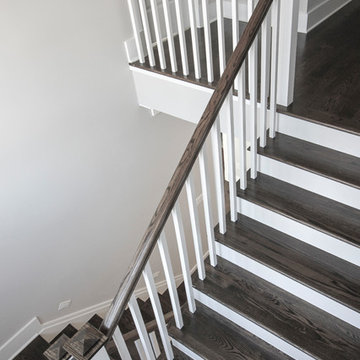
In this smart home, the space under the basement stairs was brilliantly transformed into a cozy and safe space, where dreaming, reading and relaxing are allowed. Once you leave this magical place and go to the main level, you find a minimalist and elegant staircase system made with red oak handrails and treads and white-painted square balusters. CSC 1976-2020 © Century Stair Company. ® All Rights Reserved.
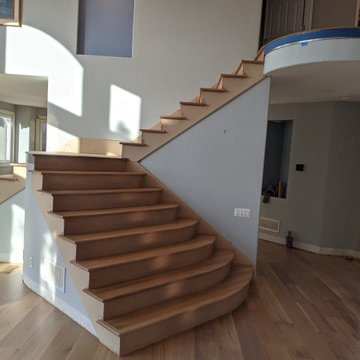
This was in the project in process, before the railings.
Idéer för en stor modern svängd trappa i travertin, med sättsteg i trä och räcke i metall
Idéer för en stor modern svängd trappa i travertin, med sättsteg i trä och räcke i metall
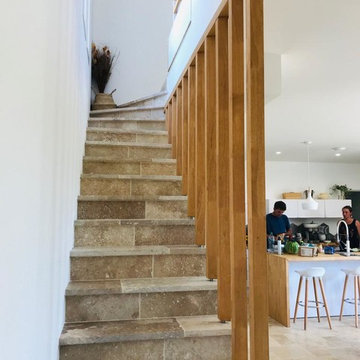
Garde corps contemporain en Hévéa, profil persienné
Inspiration för en mellanstor funkis rak trappa i travertin, med sättsteg i travertin och räcke i trä
Inspiration för en mellanstor funkis rak trappa i travertin, med sättsteg i travertin och räcke i trä
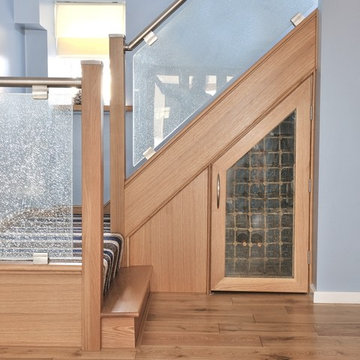
We pride ourselves in the finish of our work and love nothing more than to complete a staircase renovation with finer details, such as feature steps and cupboards. These really add a unique touch to the staircase. Here's an example.
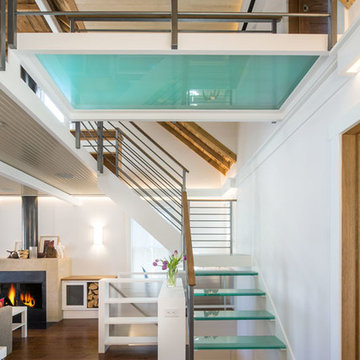
Scot Zimmerman
Inspiration för en liten l-trappa i glas, med öppna sättsteg
Inspiration för en liten l-trappa i glas, med öppna sättsteg
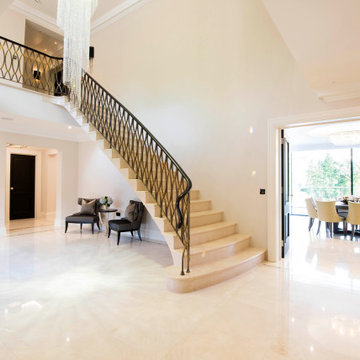
Bespoke stone staircase with unique designed brass hand rail.
Idéer för att renovera en stor funkis svängd trappa i travertin, med sättsteg i travertin och räcke i metall
Idéer för att renovera en stor funkis svängd trappa i travertin, med sättsteg i travertin och räcke i metall
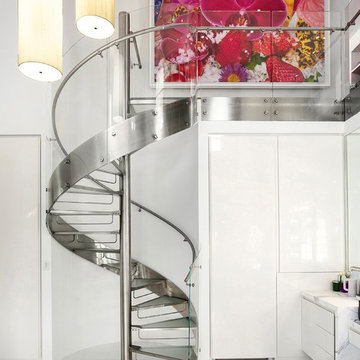
A private country compound on 5.7 lakefront acres, set in the estate section of Round Hill Rd. Exacting attention to detail is evidenced throughout this 9 bedroom Georgian Colonial. The stately facade gives way to gallery-like interior spaces. Dramatic Great Room with wood-beam cathedral ceiling and stone fireplace, professionally equipped kitchen, breakfast room and bi-level family room with floor-to-ceiling windows displaying panoramic pastoral and lake views. Extraordinary master suite, all bedrooms with en suite baths, gym, massage room, and guest house with recording studio and living quarters.
Exquisite gardens, terraces, lush lawns, and sparkling pool with cabana and pavilion, all overlook lake with private island and footbridge.
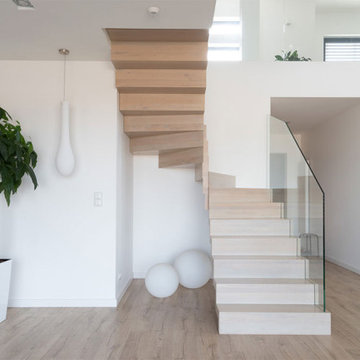
Das Glasgeländer beginnt ab der ersten Faltwerkstufe und ist eingenutet, dadurch hebt es den Charakter der Faltwerkoptik ideal hervor. In der Brüstung wird das Glasgeländer weiter fortgeführt.
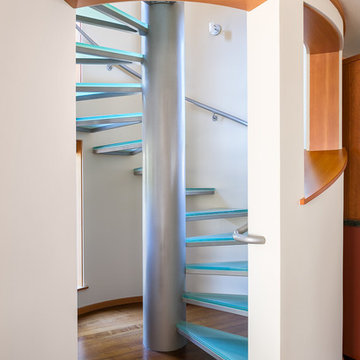
Spiral staircases are definitely not only for damp, dark, cold stone castles. This modern vestibule encases treads structured entirely of steel and glass, and cantilevered out from the center post, this custom stairwell is the epitome of form and function. With the doorway graced by a gently arching soffit, the space requires no adornment, other that the appreciation for the builder.
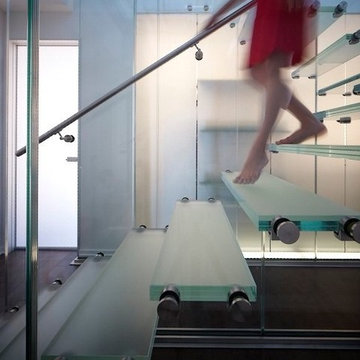
Photography-Hedrich Blessing
Fairbanks Residence:
The combination of three apartments was done to create one free flowing living space with over 4,800 SF connecting the 39th and 40th floors, with amazing views of Chicago. A new glass stair replaces an existing wood stair in the penthouse residence, and allows light to pour deep into the home and creates a calming void in the space. The glass is used as the primary structural material and only stainless steel is used for connection clips. The glass assembly of both tread and wall includes 3 layers of ½” lo-iron tempered glass with an AVB interlayer and hinge-like connector under tread and at connection to concrete to allow for rotation or vertical movement of up to one inch. The fireplace module incorporates the minimal gas and stone fireplace with hidden cabinet doors, an HVAC fan coil, and the LCD TV. The full height absolute-white kitchen wall also has a large working island in white oak that ends in an eat-in table. Solid wide plank hickory is used on the floor to compliment the rift-cut white oak cabinetry in the fireplace and kitchen, the tower’s concrete structure, and the plaster walls throughout painted in 4 different whites.
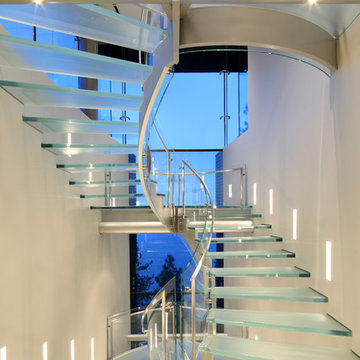
Five story elliptical staircase in glass.
Photographer: Erhard Pfeiffer
Modern inredning av en trappa i glas, med öppna sättsteg
Modern inredning av en trappa i glas, med öppna sättsteg
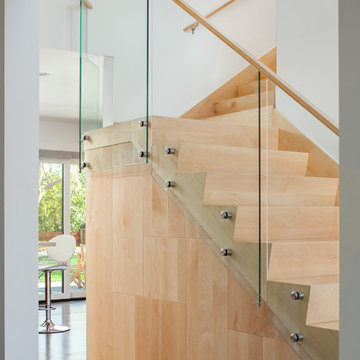
Custom staircase
Inredning av en modern mellanstor rak trappa i glas, med sättsteg i trä och räcke i glas
Inredning av en modern mellanstor rak trappa i glas, med sättsteg i trä och räcke i glas
1 205 foton på trappa i glas och travertin
7
