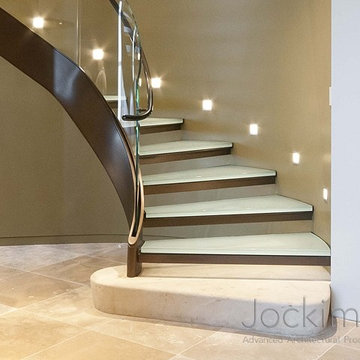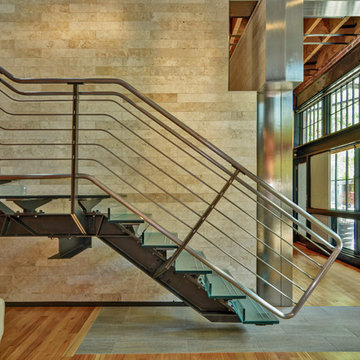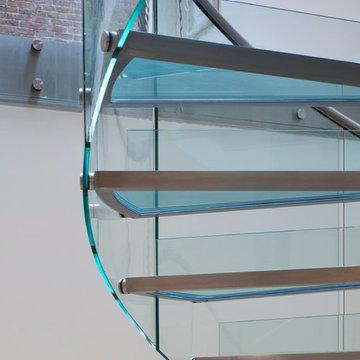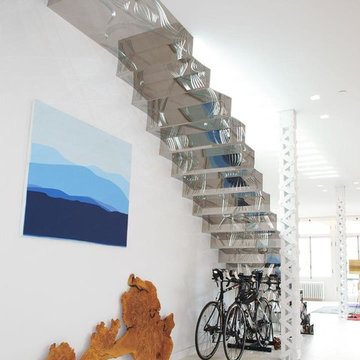1 205 foton på trappa i glas och travertin
Sortera efter:
Budget
Sortera efter:Populärt i dag
141 - 160 av 1 205 foton
Artikel 1 av 3
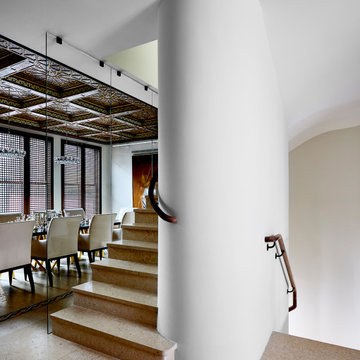
Idéer för stora eklektiska svängda trappor i travertin, med sättsteg i travertin och räcke i trä
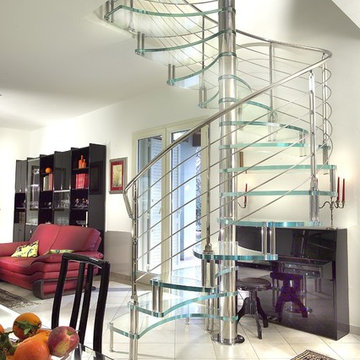
Escalier hélicoïdal en inox avec marches en verre extra clair. Garde-corps en inox avec tiges horizontales
Idéer för att renovera en liten funkis spiraltrappa i glas, med öppna sättsteg och räcke i metall
Idéer för att renovera en liten funkis spiraltrappa i glas, med öppna sättsteg och räcke i metall
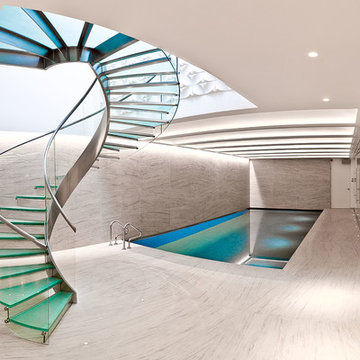
Photography: Peter Northall
Idéer för att renovera en funkis svängd trappa i glas, med sättsteg i glas och räcke i glas
Idéer för att renovera en funkis svängd trappa i glas, med sättsteg i glas och räcke i glas
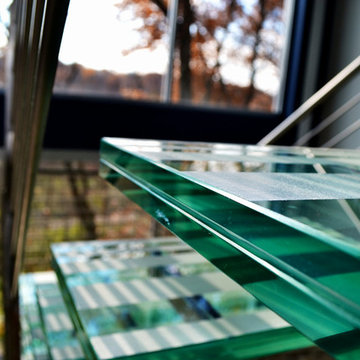
Detail of the custom glass staircase with the Fibonacii sequence etched into the glass as the foot stops.Photo by Maggie Mueller.
Idéer för att renovera en mycket stor funkis l-trappa i glas, med öppna sättsteg
Idéer för att renovera en mycket stor funkis l-trappa i glas, med öppna sättsteg
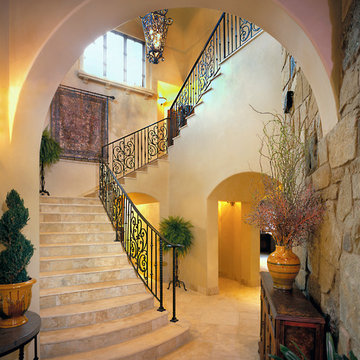
The stair tower is a focal point of the home with the foyer, kitchen and mudroom, which leads to the garage, opening into it. The powder room is also off this space. Travertine steps lead up through the sunny space to a mid-level media room and a private bedroom. The walls and arches as well as the ceilings are finished in "diamond" plaster
Peter Tata
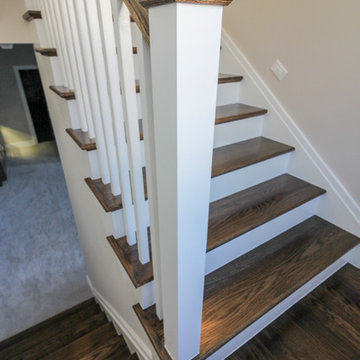
In this smart home, the space under the basement stairs was brilliantly transformed into a cozy and safe space, where dreaming, reading and relaxing are allowed. Once you leave this magical place and go to the main level, you find a minimalist and elegant staircase system made with red oak handrails and treads and white-painted square balusters. CSC 1976-2020 © Century Stair Company. ® All Rights Reserved.
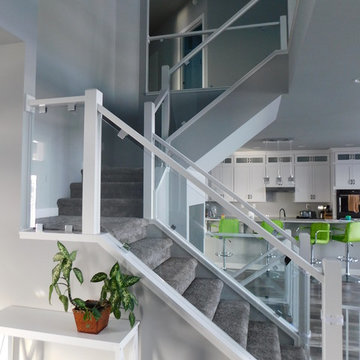
Glass panel staircase with white handrails & chrome clamps.
Bild på en funkis u-trappa i glas
Bild på en funkis u-trappa i glas
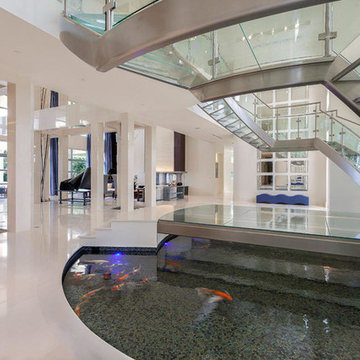
The sweeping dual staircase flanks an indoor Koi Pond that is covered in glass. Walk over the Koi to continue into the beach mansion.
Idéer för att renovera en mycket stor funkis svängd trappa i glas
Idéer för att renovera en mycket stor funkis svängd trappa i glas
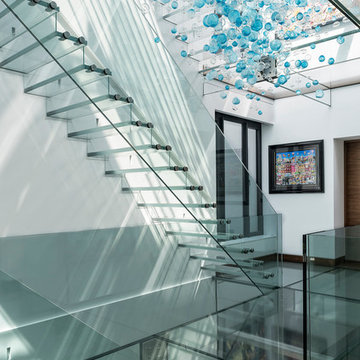
Jonathan Little
Idéer för att renovera en stor funkis flytande trappa i glas, med sättsteg i glas
Idéer för att renovera en stor funkis flytande trappa i glas, med sättsteg i glas
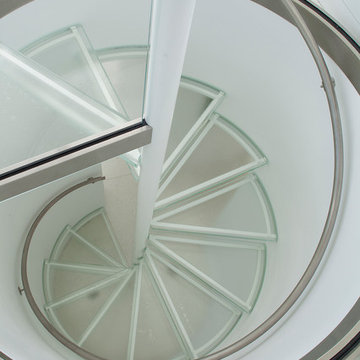
Jack Gardner Photography
Inspiration för stora moderna spiraltrappor i glas, med öppna sättsteg
Inspiration för stora moderna spiraltrappor i glas, med öppna sättsteg
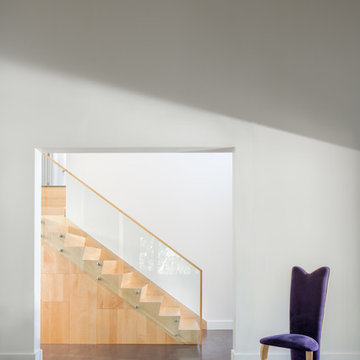
Custom staircase
Idéer för mellanstora funkis raka trappor i glas, med sättsteg i trä och räcke i glas
Idéer för mellanstora funkis raka trappor i glas, med sättsteg i trä och räcke i glas
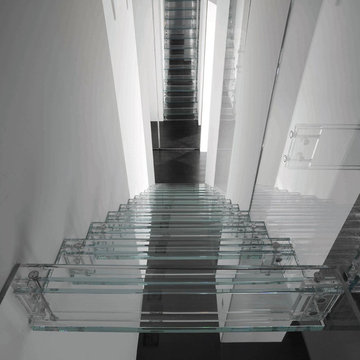
A stair for the interiors, made with glass, light and transparency.
With every step you take, a different perspective, from above or beneath you.
Una scala per interni realizzata con vetro, luci e trasparenze.
Ad ogni gradino, una prospettiva diversa al di sopra o al di sotto di te.
SCHEDA TECNICA
Scala in vetro stratificato e temperato.
Disponibile su misura.
Stairs in glass stratifies and tempered.
Tailored availability
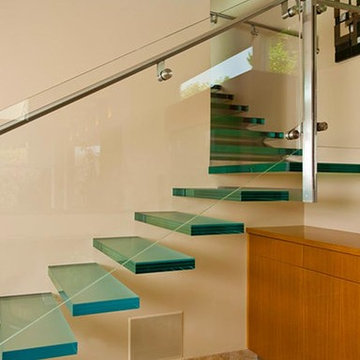
Foto på en stor funkis l-trappa i glas, med öppna sättsteg och räcke i glas
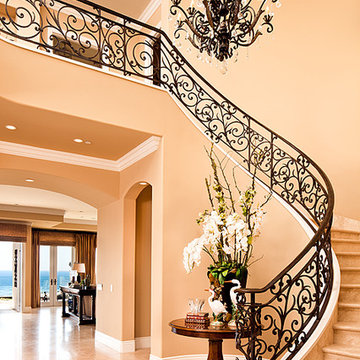
Inredning av en medelhavsstil stor svängd trappa i travertin, med sättsteg i travertin och räcke i metall
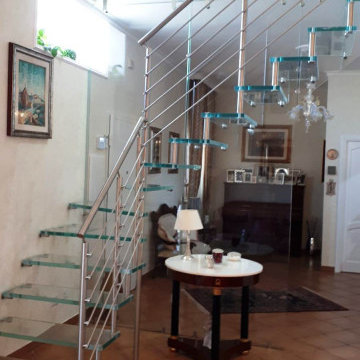
Scala a sbalzo modello Miluna con gradini in vetro temperato stratificato extrachiaro, con ringhiera in acciaio inox e parete in vetro sulla seconda rampa.
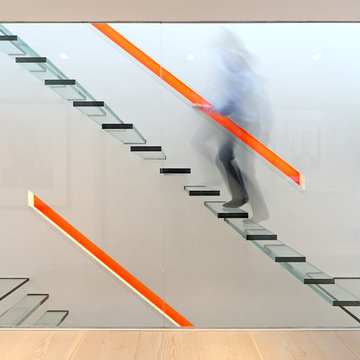
We were asked by the client to produce designs for a small mews house that would maximise the potential of the site on this very compact footprint. One of the principal design requirements was to bring as much natural light down through the building as possible without compromising room sizes and spacial arrangements. Both a full basement and roof extension have been added doubling the floor area. A stacked two storey cantilevered glass stair with full height glazed screens connects the upper floors to the basement maximising daylight penetration. The positioning and the transparency of the stair on the rear wall of the house create the illusion of space and provide a dramatic statement in the open plan rooms of the house. Wide plank, full length, natural timber floors are used as a warm contrast to the harder glazed elements.
The project was highly commended at the United Kingdom Property Awards and commended at the Sunday Times British Homes Awards. The project has been published in Grand Designs Magazine, The Sunday Times and Sunday Telegraph.
Project Location: Princes Mews, Notting Hill Gate
Project Type: New Build
Internal Floor Area after: 150m2
Photography: Nerida Howard Photography
1 205 foton på trappa i glas och travertin
8
