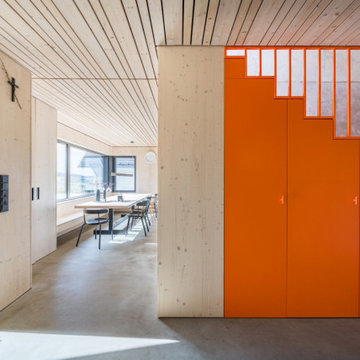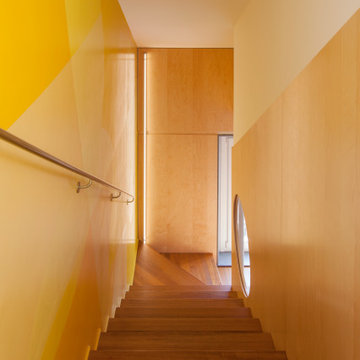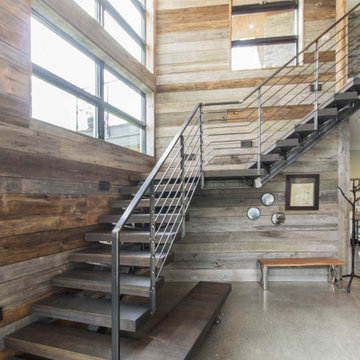233 foton på trappa, med räcke i metall
Sortera efter:
Budget
Sortera efter:Populärt i dag
21 - 40 av 233 foton
Artikel 1 av 3
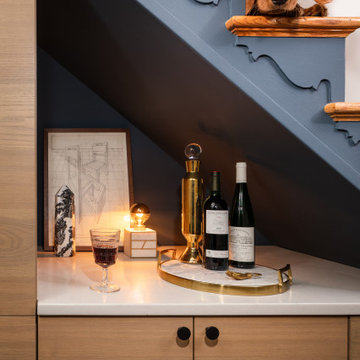
Making the most of tiny spaces is our specialty. The precious real estate under the stairs was turned into a custom wine bar.
Idéer för en liten 60 tals trappa, med sättsteg i trä och räcke i metall
Idéer för en liten 60 tals trappa, med sättsteg i trä och räcke i metall
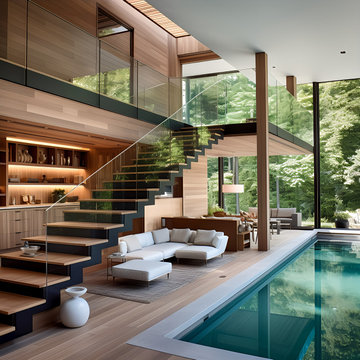
Welcome to Staten Island's North Shore, where sustainable luxury forms in a striking modern home enveloped by lush greenery. This architectural masterpiece, defined by its clean lines and modular construction, is meticulously crafted from reclaimed wood and Cross-Laminated Timber (CLT). Exhibiting the essence of minimalistic design, the house also features textured richness from different shades of vertical wood panels. Drenched in a golden light, it reveals a serene palette of light gray, bronze, and brown, blending harmoniously with the surrounding nature. The expansive glass facades enhance its allure, fostering a seamless indoor and outdoor connection. Above all, this home stands as a symbol of our unwavering dedication to sustainability, regenerative design, and carbon sequestration. This is where modern living meets ecological consciousness.
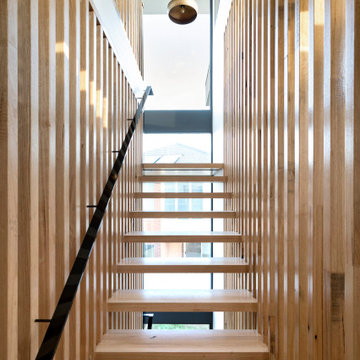
The main internal feature of the house, the design of the floating staircase involved extensive days working together with a structural engineer to refine so that each solid timber stair tread sat perfectly in between long vertical timber battens without the need for stair stringers. This unique staircase was intended to give a feeling of lightness to complement the floating facade and continuous flow of internal spaces.
The warm timber of the staircase continues throughout the refined, minimalist interiors, with extensive use for flooring, kitchen cabinetry and ceiling, combined with luxurious marble in the bathrooms and wrapping the high-ceilinged main bedroom in plywood panels with 10mm express joints.

San Francisco loft contemporary circular staircase and custom bookcase wraps around in high-gloss orange paint inside the shelving, with white reflective patterned decorated surface facing the living area. An orange display niche on the left white wall matches the orange on the bookcase behind silver stair railings.
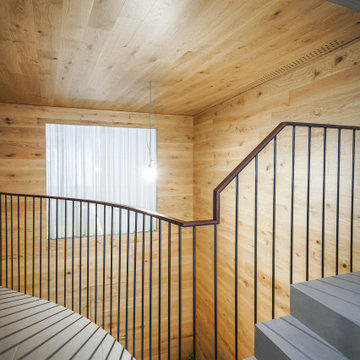
Escalera y pasarela de hormigón visto con suelo de porcelánico gris y barandilla metálic con pasamanos de madera
Idéer för att renovera en skandinavisk trappa, med klinker, sättsteg i kakel och räcke i metall
Idéer för att renovera en skandinavisk trappa, med klinker, sättsteg i kakel och räcke i metall
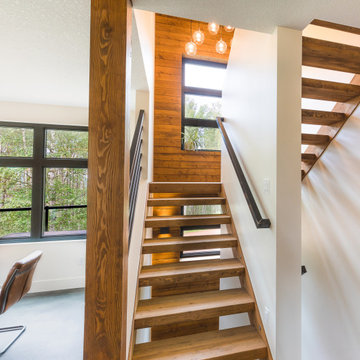
Idéer för att renovera en mellanstor rustik u-trappa i trä, med öppna sättsteg och räcke i metall

oscarono
Idéer för en mellanstor industriell u-trappa i metall, med sättsteg i metall och räcke i metall
Idéer för en mellanstor industriell u-trappa i metall, med sättsteg i metall och räcke i metall
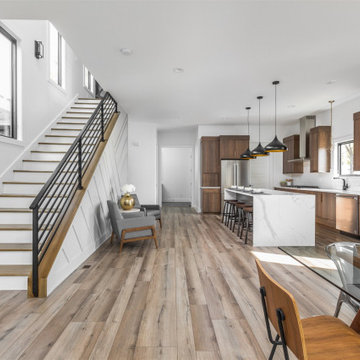
Idéer för att renovera en mellanstor funkis rak trappa i trä, med sättsteg i trä och räcke i metall
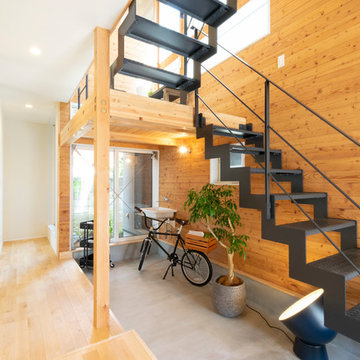
玄関を開けるとお出迎えするのは
家の中を立体的に貫通する〈トオリニワ〉
アイアンの階段と木のぬくもりが調和して
穏やかで心地のいい空間を生み出しています。
Asiatisk inredning av en liten u-trappa i metall, med öppna sättsteg och räcke i metall
Asiatisk inredning av en liten u-trappa i metall, med öppna sättsteg och räcke i metall
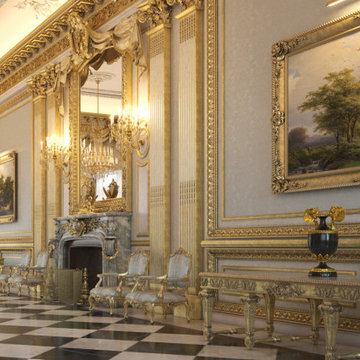
Private Royal Palace with Butler Staff; Movie Theater; Valet Parking; Indoor/Outdoor Infinity Pool; Indoor/Outdoor Garden; Sub-Zero Professional Appliances Package; Chef Kitchen; Car Collection Garage; Golf Course; Library; Gym; 35 Bedrooms; 39 Bathrooms; Royal Indoor/Outdoor Custom Made Furniture; Marble Columns; Stucco Bas Relief; Marble Stairs; Marble Checkered Floors; Sun Room; Foyer Family Room; Halls; Indoor/Outdoor Bars; Nursery; Staircase; Walki-In Wine Cellar; Laundry Room; Landscape and more

Kaplan Architects, AIA
Location: Redwood City , CA, USA
Stair up to great room from the family room at the lower level. The treads are fabricated from glue laminated beams that match the structural beams in the ceiling. The railing is a custom design cable railing system. The stair is paired with a window wall that lets in abundant natural light into the family room which buried partially underground.
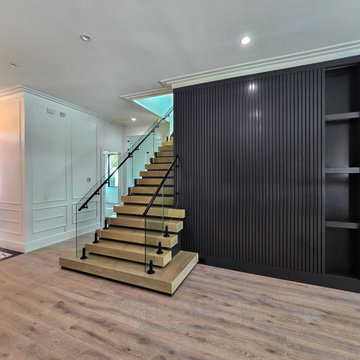
Frameless spigot railing system with side mounted handrail.
Our custom builder needed an original design that incorporated a modern glass railing with other transitional elements in this Winter Park home.
We were able to design, manufacture and install this unique glass railing system which exceeded the builders expectations. Each glass panel was fabricated with our new state of the art CNC machine that allows to make intricate cuts with a perfect flat polished edge. Please contact us to provide unique designs that will enhance the look your home with our custom glass railing systems.
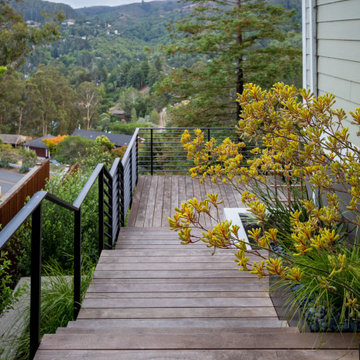
© Jude Parkinson-Morgan All Rights Reserved
Bild på en mellanstor funkis rak trappa i trä, med sättsteg i trä och räcke i metall
Bild på en mellanstor funkis rak trappa i trä, med sättsteg i trä och räcke i metall
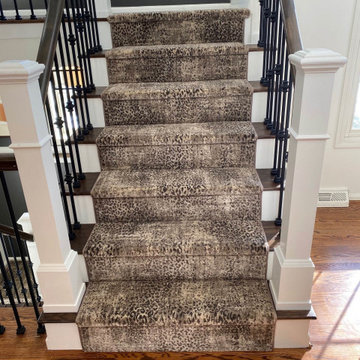
King Cheetah in Dune by Stanton Corporation installed as a stair runner in Clarkston, MI.
Idéer för mellanstora vintage u-trappor i trä, med sättsteg med heltäckningsmatta och räcke i metall
Idéer för mellanstora vintage u-trappor i trä, med sättsteg med heltäckningsmatta och räcke i metall
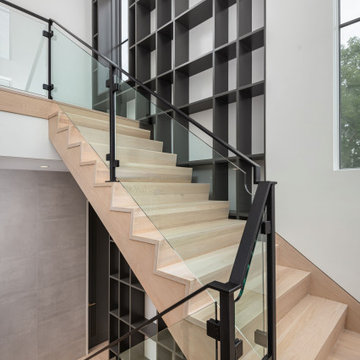
Two Story Built-in flanking a free standing staircase
with glass and metal railing.
Modern Staircase Design.
Inspiration för en stor funkis l-trappa i trä, med sättsteg i trä och räcke i metall
Inspiration för en stor funkis l-trappa i trä, med sättsteg i trä och räcke i metall
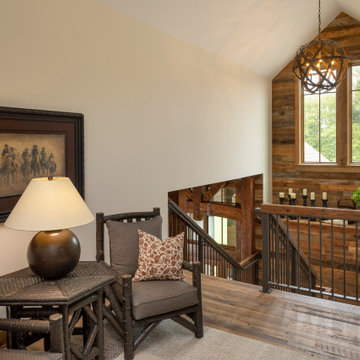
Open stairway with barn wood accents and custom metal railing system
Inspiration för stora rustika u-trappor i trä, med sättsteg i trä och räcke i metall
Inspiration för stora rustika u-trappor i trä, med sättsteg i trä och räcke i metall
233 foton på trappa, med räcke i metall
2

