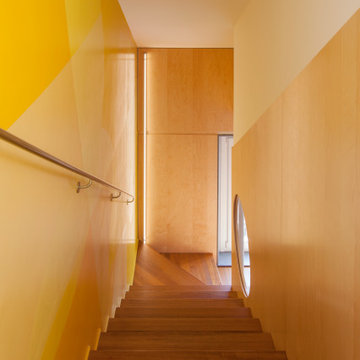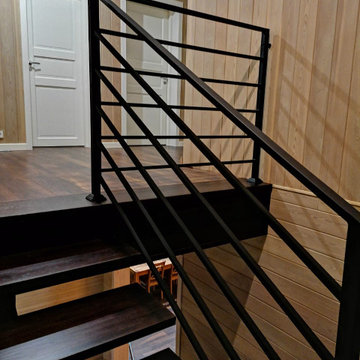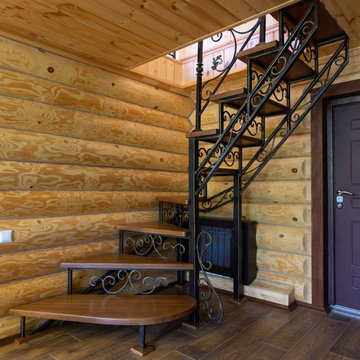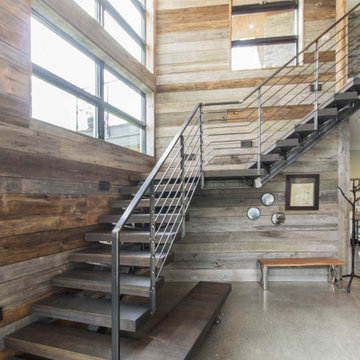233 foton på trappa, med räcke i metall
Sortera efter:
Budget
Sortera efter:Populärt i dag
41 - 60 av 233 foton
Artikel 1 av 3
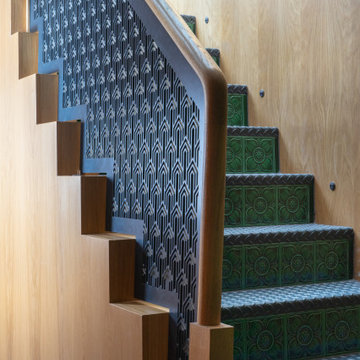
As they say the Devil is in the detail. This bespoke staircase has textured oak walls, laser cut grills on an Art Deco style, with Victorian style medium relief tiles and industrial threads that are light up in the evening automatically just work. Who would have said?
This is thanks to the planning stages where the plan comes together.
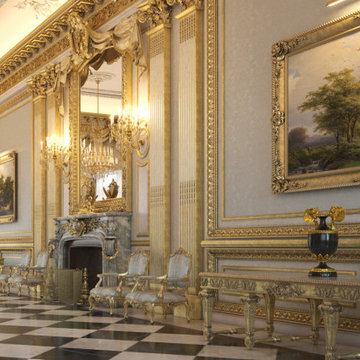
Private Royal Palace with Butler Staff; Movie Theater; Valet Parking; Indoor/Outdoor Infinity Pool; Indoor/Outdoor Garden; Sub-Zero Professional Appliances Package; Chef Kitchen; Car Collection Garage; Golf Course; Library; Gym; 35 Bedrooms; 39 Bathrooms; Royal Indoor/Outdoor Custom Made Furniture; Marble Columns; Stucco Bas Relief; Marble Stairs; Marble Checkered Floors; Sun Room; Foyer Family Room; Halls; Indoor/Outdoor Bars; Nursery; Staircase; Walki-In Wine Cellar; Laundry Room; Landscape and more
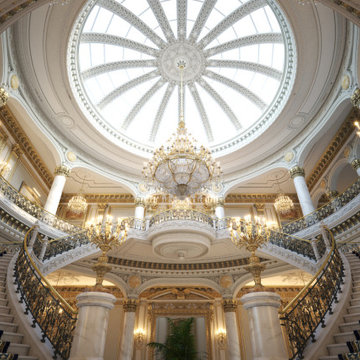
Private Royal Palace with Butler Staff; Movie Theater; Valet Parking; Indoor/Outdoor Infinity Pool; Indoor/Outdoor Garden; Sub-Zero Professional Appliances Package; Chef Kitchen; Car Collection Garage; Golf Course; Library; Gym; 35 Bedrooms; 39 Bathrooms; Royal Indoor/Outdoor Custom Made Furniture; Marble Columns; Stucco Bas Relief; Marble Stairs; Marble Checkered Floors; Sun Room; Foyer Family Room; Halls; Indoor/Outdoor Bars; Nursery; Staircase; Walki-In Wine Cellar; Laundry Room; Landscape and more
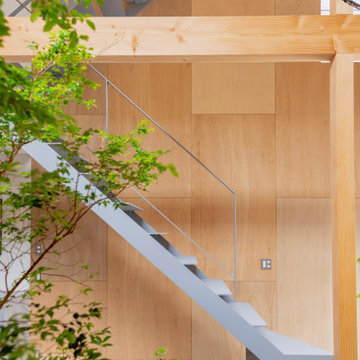
余白のある家
本計画は京都市左京区にある閑静な住宅街の一角にある敷地で既存の建物を取り壊し、新たに新築する計画。周囲は、低層の住宅が立ち並んでいる。既存の建物も同計画と同じ三階建て住宅で、既存の3階部分からは、周囲が開け開放感のある景色を楽しむことができる敷地となっていた。この開放的な景色を楽しみ暮らすことのできる住宅を希望されたため、三階部分にリビングスペースを設ける計画とした。敷地北面には、山々が開け、南面は、低層の住宅街の奥に夏は花火が見える風景となっている。その景色を切り取るかのような開口部を設け、窓際にベンチをつくり外との空間を繋げている。北側の窓は、出窓としキッチンスペースの一部として使用できるように計画とした。キッチンやリビングスペースの一部が外と繋がり開放的で心地よい空間となっている。
また、今回のクライアントは、20代であり今後の家族構成は未定である、また、自宅でリモートワークを行うため、居住空間のどこにいても、心地よく仕事ができるスペースも確保する必要があった。このため、既存の住宅のように当初から個室をつくることはせずに、将来の暮らしにあわせ可変的に部屋をつくれるような余白がふんだんにある空間とした。1Fは土間空間となっており、2Fまでの吹き抜け空間いる。現状は、広場とした外部と繋がる土間空間となっており、友人やペット飼ったりと趣味として遊べ、リモートワークでゆったりした空間となった。将来的には個室をつくったりと暮らしに合わせさまざまに変化することができる計画となっている。敷地の条件や、クライアントの暮らしに合わせるように変化するできる建物はクライアントとともに成長しつづけ暮らしによりそう建物となった。
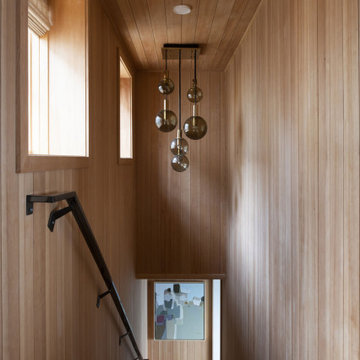
Contractor: Kevin F. Russo
Interiors: Anne McDonald Design
Photo: Scott Amundson
Inspiration för maritima trappor, med räcke i metall
Inspiration för maritima trappor, med räcke i metall

San Francisco loft contemporary circular staircase and custom bookcase wraps around in high-gloss orange paint inside the shelving, with white reflective patterned decorated surface facing the living area. An orange display niche on the left white wall matches the orange on the bookcase behind silver stair railings.
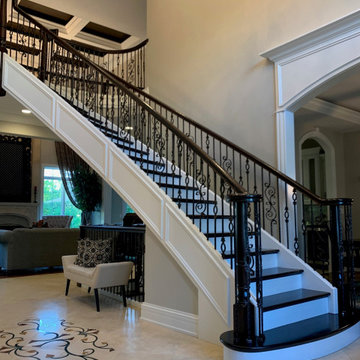
Curved custom stair case with travertine 18x18 floor tile. Custom tile work with a custom floor design to break up the tile and tie it to the stair case metal railing design. Floor tile center pieced was water jetted from 3 different marble tile colors.
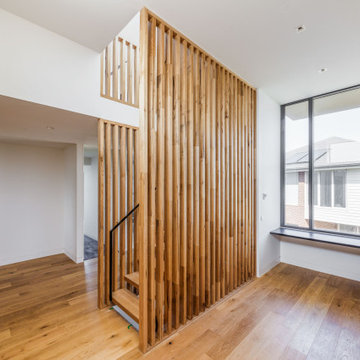
Open riser floating staircase with custom made timber screen balustrade in Wyndham Harbour custom build
Bild på en stor funkis flytande trappa i trä, med räcke i metall
Bild på en stor funkis flytande trappa i trä, med räcke i metall
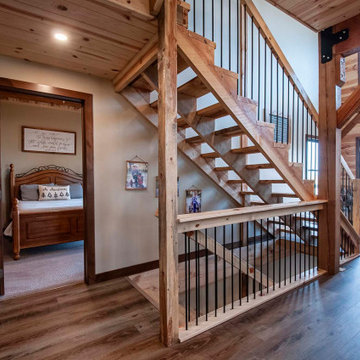
Rustic Post and Beam Staircase with Rebar Railings
Inspiration för en stor rustik rak trappa i trä, med räcke i metall
Inspiration för en stor rustik rak trappa i trä, med räcke i metall
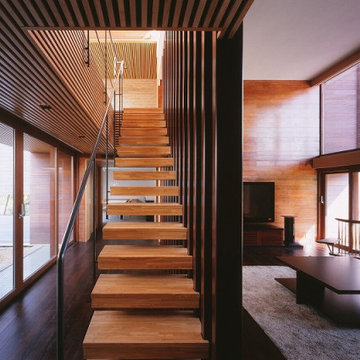
居間と階段
撮影:平井広行
Foto på en mellanstor rak trappa i trä, med öppna sättsteg och räcke i metall
Foto på en mellanstor rak trappa i trä, med öppna sättsteg och räcke i metall
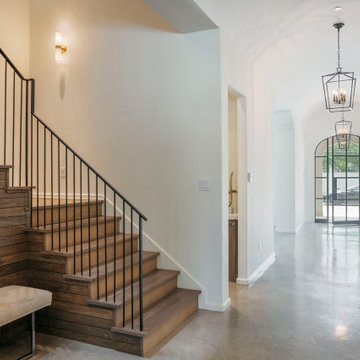
Stair
Idéer för stora funkis l-trappor i trä, med sättsteg i trä och räcke i metall
Idéer för stora funkis l-trappor i trä, med sättsteg i trä och räcke i metall
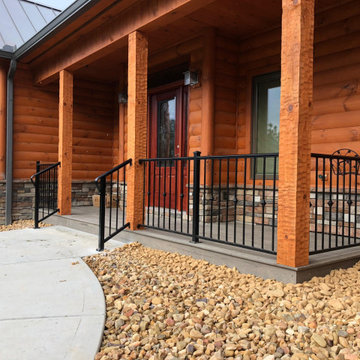
Inspiration för små amerikanska betongtrappor, med räcke i metall och sättsteg i betong
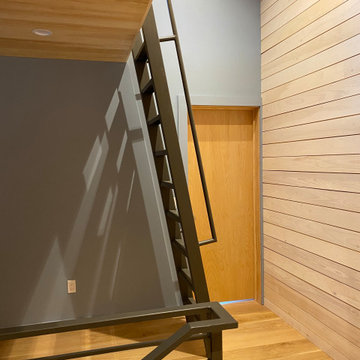
Ship’s Ladder to sleeping loft
Foto på en liten funkis rak trappa i metall, med sättsteg i metall och räcke i metall
Foto på en liten funkis rak trappa i metall, med sättsteg i metall och räcke i metall
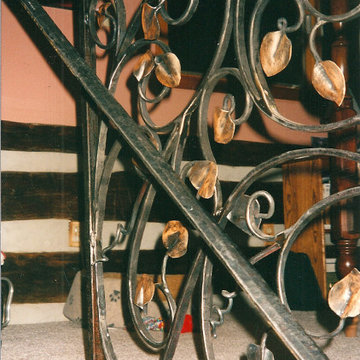
This was a beautiful 200 year old log cabin, lovingly restored by its artist owners. It was not a large space, but deserving of something kind of special. I tried to bring some of the wooded setting into this rail. The project included a short section of railing at the top of the stairs, a handrail down the stairs, and a grill to prevent small children from falling off the off side of the stairs.
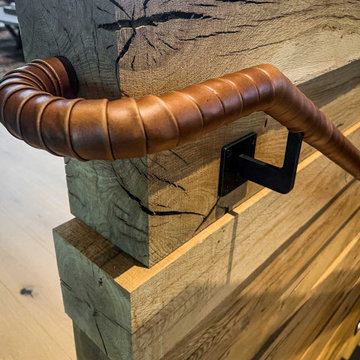
This custom Spiral Wrap leather railing is contrasted with a rustic beam wall and glass guard rail at the top. Designed with a custom steel radius as it curves with the flow of the staircase.
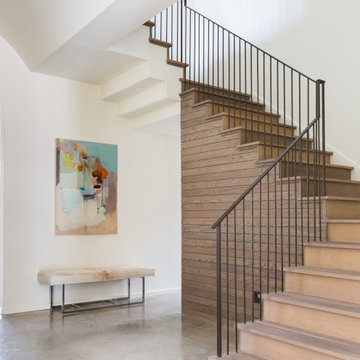
Stair
Foto på en stor funkis flytande trappa i trä, med sättsteg i trä och räcke i metall
Foto på en stor funkis flytande trappa i trä, med sättsteg i trä och räcke i metall
233 foton på trappa, med räcke i metall
3
