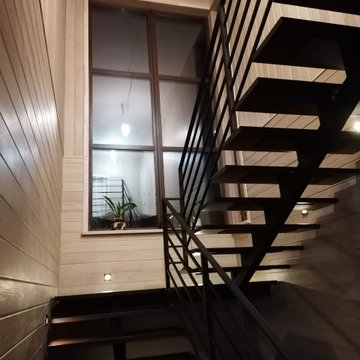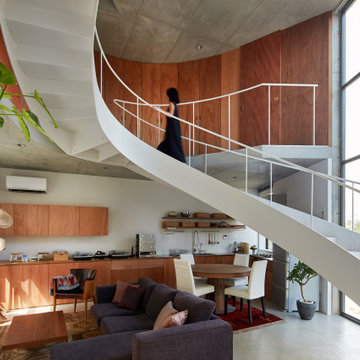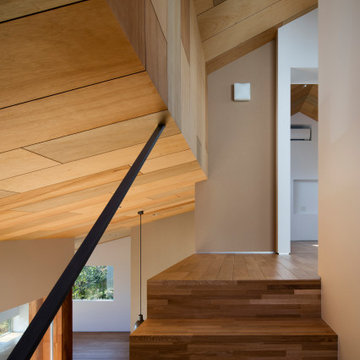233 foton på trappa, med räcke i metall
Sortera efter:
Budget
Sortera efter:Populärt i dag
61 - 80 av 233 foton
Artikel 1 av 3
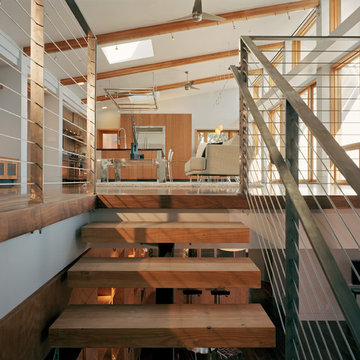
Kaplan Architects, AIA
Location: Redwood City , CA, USA
Stair up to great room. The tread are fabricated from glue laminated beams that match the structural beams in the ceiling. The railing is a custom design cable railing system.
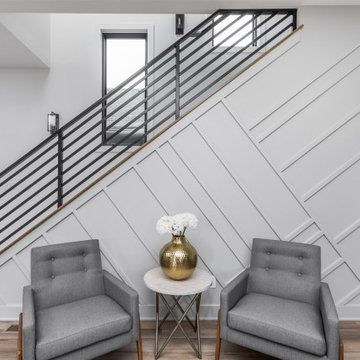
Modern inredning av en mellanstor rak trappa i trä, med sättsteg i trä och räcke i metall
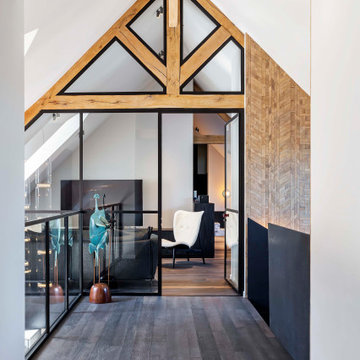
oscarono
Bild på en mellanstor industriell u-trappa i metall, med sättsteg i metall och räcke i metall
Bild på en mellanstor industriell u-trappa i metall, med sättsteg i metall och räcke i metall
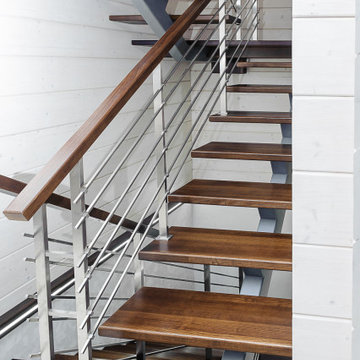
Лестница на монокосоуре с металлическими ограждениями. В качестве материала для ступеней заказчик выбрал массив ясень.
Inspiration för en mellanstor industriell u-trappa i trä, med öppna sättsteg och räcke i metall
Inspiration för en mellanstor industriell u-trappa i trä, med öppna sättsteg och räcke i metall
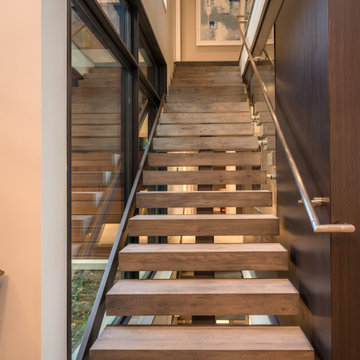
This modern waterfront home was built for today’s contemporary lifestyle with the comfort of a family cottage. Walloon Lake Residence is a stunning three-story waterfront home with beautiful proportions and extreme attention to detail to give both timelessness and character. Horizontal wood siding wraps the perimeter and is broken up by floor-to-ceiling windows and moments of natural stone veneer.
The exterior features graceful stone pillars and a glass door entrance that lead into a large living room, dining room, home bar, and kitchen perfect for entertaining. With walls of large windows throughout, the design makes the most of the lakefront views. A large screened porch and expansive platform patio provide space for lounging and grilling.
Inside, the wooden slat decorative ceiling in the living room draws your eye upwards. The linear fireplace surround and hearth are the focal point on the main level. The home bar serves as a gathering place between the living room and kitchen. A large island with seating for five anchors the open concept kitchen and dining room. The strikingly modern range hood and custom slab kitchen cabinets elevate the design.
The floating staircase in the foyer acts as an accent element. A spacious master suite is situated on the upper level. Featuring large windows, a tray ceiling, double vanity, and a walk-in closet. The large walkout basement hosts another wet bar for entertaining with modern island pendant lighting.
Walloon Lake is located within the Little Traverse Bay Watershed and empties into Lake Michigan. It is considered an outstanding ecological, aesthetic, and recreational resource. The lake itself is unique in its shape, with three “arms” and two “shores” as well as a “foot” where the downtown village exists. Walloon Lake is a thriving northern Michigan small town with tons of character and energy, from snowmobiling and ice fishing in the winter to morel hunting and hiking in the spring, boating and golfing in the summer, and wine tasting and color touring in the fall.
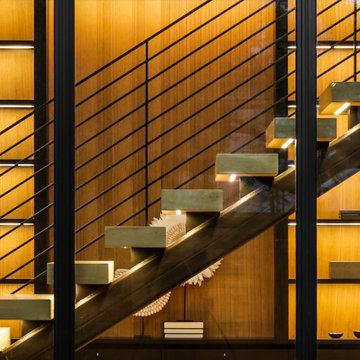
A closer look of the beautiful interior. Intricate lines and only the best materials used for the staircase handrails stairs steps, display cabinet lighting and lovely warm tones of wood.

we build any size needed
Inspiration för en stor vintage trappa i metall, med sättsteg i metall och räcke i metall
Inspiration för en stor vintage trappa i metall, med sättsteg i metall och räcke i metall
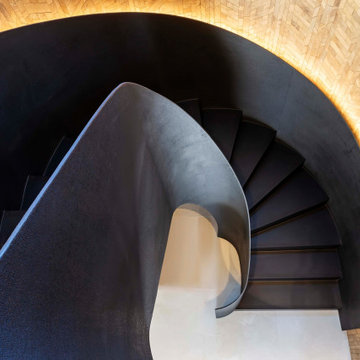
oscarono
Idéer för en mellanstor industriell u-trappa i metall, med sättsteg i metall och räcke i metall
Idéer för en mellanstor industriell u-trappa i metall, med sättsteg i metall och räcke i metall
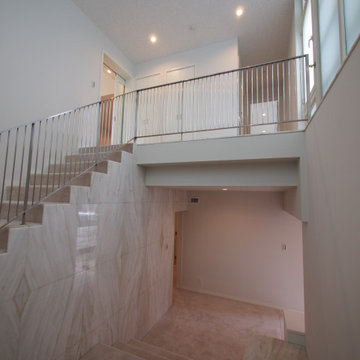
既存建物のまま 仕上げを変えてリニューアルしたエントランス&階段室です。 明るく気持ちの良い空間に仕上がりました。全館空調ならではの室温調整は ただ単に明るく広いだけでなく、空気環境も快適に仕上がりました。
Exempel på en mycket stor modern u-trappa, med heltäckningsmatta, sättsteg med heltäckningsmatta och räcke i metall
Exempel på en mycket stor modern u-trappa, med heltäckningsmatta, sättsteg med heltäckningsmatta och räcke i metall
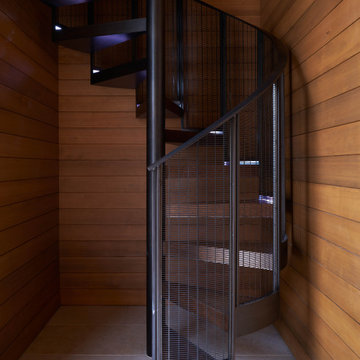
Idéer för att renovera en liten funkis spiraltrappa i trä, med öppna sättsteg och räcke i metall
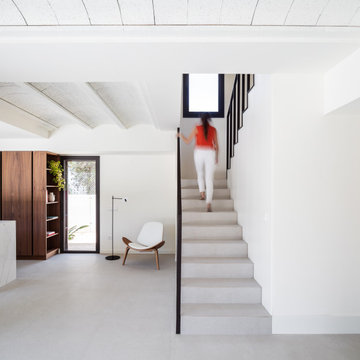
Fotografía: Judith Casas
Inredning av en medelhavsstil mellanstor u-trappa, med klinker, sättsteg i kakel och räcke i metall
Inredning av en medelhavsstil mellanstor u-trappa, med klinker, sättsteg i kakel och räcke i metall
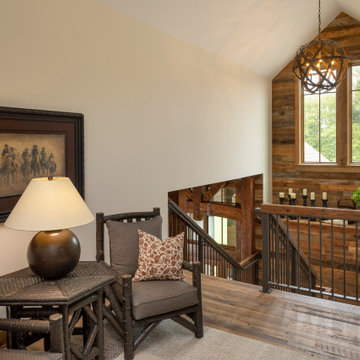
Open stairway with barn wood accents and custom metal railing system
Inspiration för stora rustika u-trappor i trä, med sättsteg i trä och räcke i metall
Inspiration för stora rustika u-trappor i trä, med sättsteg i trä och räcke i metall
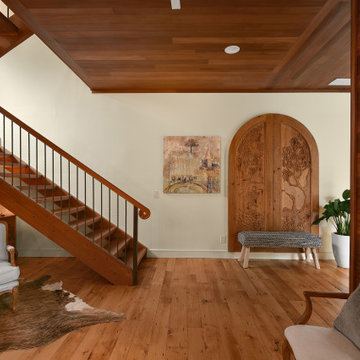
Staircase
Foto på en stor lantlig flytande trappa i trä, med öppna sättsteg och räcke i metall
Foto på en stor lantlig flytande trappa i trä, med öppna sättsteg och räcke i metall
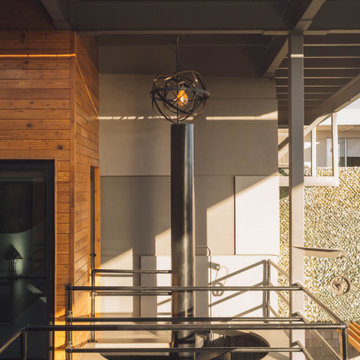
This spiral exterior staircase is protected by steel pipes handrails on the 2nd floor.
The walls at the left are from real tinted wood and polyurethane.
At the center, the grey walls are insulated with 2 inch of polystyrene with cement-bond.
At the right is the green wall for giving privacy in the perimeter, to divide between a 3 store buildin and the pool area.
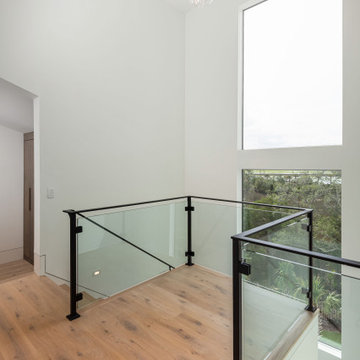
Two Story Built-in flanking a free standing staircase
with glass and metal railing.
Modern Staircase Design.
Inspiration för stora moderna l-trappor i trä, med sättsteg i trä och räcke i metall
Inspiration för stora moderna l-trappor i trä, med sättsteg i trä och räcke i metall
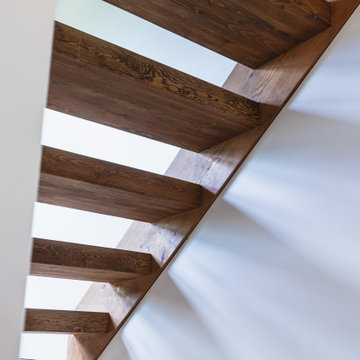
Inredning av en rustik mellanstor u-trappa i trä, med öppna sättsteg och räcke i metall
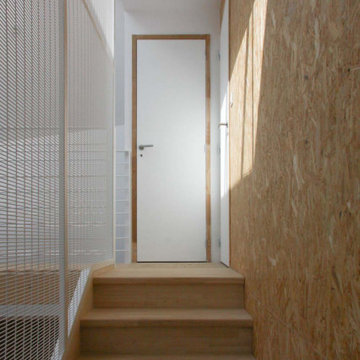
La maille métallique de la cage d’escalier devient un écran qui offre des transparences évoluant au gré des nuages. Les éléments structurels en bois sont laissés apparents et bruts.
233 foton på trappa, med räcke i metall
4
