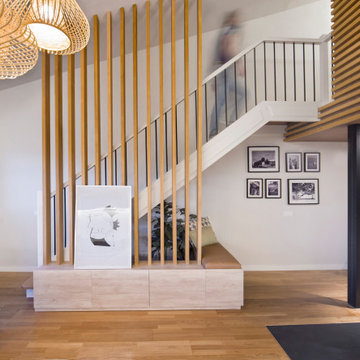69 099 foton på trappa
Sortera efter:
Budget
Sortera efter:Populärt i dag
61 - 80 av 69 099 foton
Artikel 1 av 2

Stufenlandschaft mit Sitzgelegenheit
Foto på en funkis svängd trappa i trä, med sättsteg i trä och räcke i trä
Foto på en funkis svängd trappa i trä, med sättsteg i trä och räcke i trä
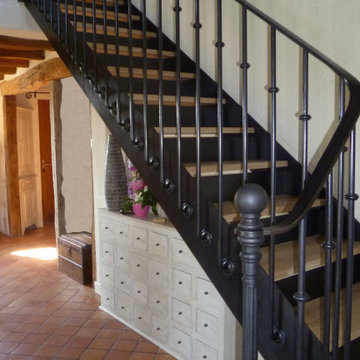
Escalier en acier et bois
Idéer för en lantlig trappa i trä, med sättsteg i metall och räcke i metall
Idéer för en lantlig trappa i trä, med sättsteg i metall och räcke i metall
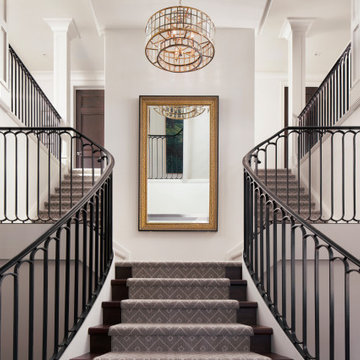
Inspiration för klassiska raka trappor, med heltäckningsmatta, sättsteg med heltäckningsmatta och räcke i metall

Vertical timber posts that allow for light but also allow protection. Nice design feature to give personality to a stair balustrade.
Inredning av en modern mellanstor u-trappa i trä, med räcke i trä
Inredning av en modern mellanstor u-trappa i trä, med räcke i trä

Inspiration för en liten funkis rak trappa i trä, med sättsteg i trä och räcke i metall

Making the most of tiny spaces is our specialty. The precious real estate under the stairs was turned into a custom wine bar.
Bild på en liten retro trappa, med sättsteg i trä och räcke i metall
Bild på en liten retro trappa, med sättsteg i trä och räcke i metall
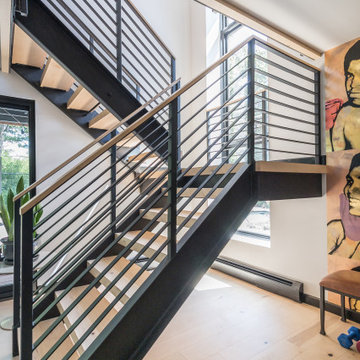
The steel staircase joins the home office and boxing gym to the master bedroom and bath above, with stunning views of the back yard pool and deck. AJD Builders; In House Photography.
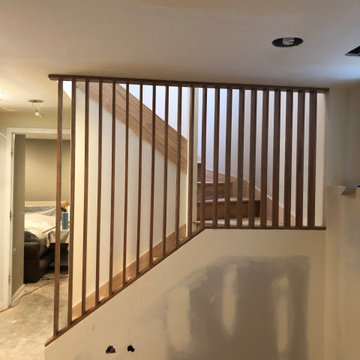
Red oak room divider / stair partition and oak hardwood stair treads in Ravenswood
Idéer för amerikanska trappor i trä, med räcke i trä
Idéer för amerikanska trappor i trä, med räcke i trä

The custom rift sawn, white oak staircase with the attached perforated screen leads to the second, master suite level. The light flowing in from the dormer windows on the second level filters down through the staircase and the wood screen creating interesting light patterns throughout the day.

L’accent a été mis sur une recherche approfondie de matériaux, afin qu’aucun d’entre eux ne prenne le dessus sur l’autre.
La montée d'escalier est traitée en bois, afin d'adoucir l'ambiance et de contraster avec le mur en béton.
De nombreux rangements ont été dissimulés dans les murs afin de laisser les différentes zones dégagées et épurées

A staircase is so much more than circulation. It provides a space to create dramatic interior architecture, a place for design to carve into, where a staircase can either embrace or stand as its own design piece. In this custom stair and railing design, completed in January 2020, we wanted a grand statement for the two-story foyer. With walls wrapped in a modern wainscoting, the staircase is a sleek combination of black metal balusters and honey stained millwork. Open stair treads of white oak were custom stained to match the engineered wide plank floors. Each riser painted white, to offset and highlight the ascent to a U-shaped loft and hallway above. The black interior doors and white painted walls enhance the subtle color of the wood, and the oversized black metal chandelier lends a classic and modern feel.
The staircase is created with several “zones”: from the second story, a panoramic view is offered from the second story loft and surrounding hallway. The full height of the home is revealed and the detail of our black metal pendant can be admired in close view. At the main level, our staircase lands facing the dining room entrance, and is flanked by wall sconces set within the wainscoting. It is a formal landing spot with views to the front entrance as well as the backyard patio and pool. And in the lower level, the open stair system creates continuity and elegance as the staircase ends at the custom home bar and wine storage. The view back up from the bottom reveals a comprehensive open system to delight its family, both young and old!
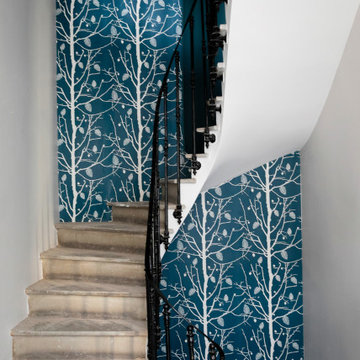
Rénovation d'une maison de maître et d'une cave viticole
Exempel på en industriell trappa, med räcke i metall
Exempel på en industriell trappa, med räcke i metall

The new stair winds through a light-filled tower separated with a vertical walnut screen wall.
Idéer för en liten amerikansk u-trappa i trä, med sättsteg i trä och räcke i metall
Idéer för en liten amerikansk u-trappa i trä, med sättsteg i trä och räcke i metall

Stairway to upper level.
Rustik inredning av en stor flytande trappa i trä, med sättsteg i trä och kabelräcke
Rustik inredning av en stor flytande trappa i trä, med sättsteg i trä och kabelräcke

This gorgeous glass spiral staircase is finished in Washington in 2017. It was a remodel project.
Stair diameter 67"
Stair height : 114"
Inspiration för en mellanstor funkis spiraltrappa i glas, med öppna sättsteg och räcke i glas
Inspiration för en mellanstor funkis spiraltrappa i glas, med öppna sättsteg och räcke i glas

Inredning av en klassisk stor u-trappa, med heltäckningsmatta, sättsteg med heltäckningsmatta och räcke i metall
69 099 foton på trappa
4
