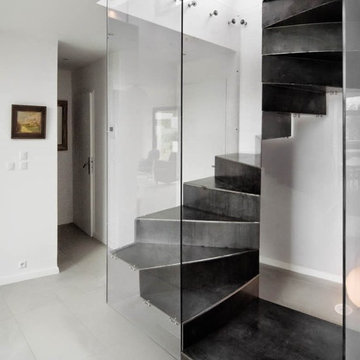15 694 foton på trappa
Sortera efter:
Budget
Sortera efter:Populärt i dag
161 - 180 av 15 694 foton
Artikel 1 av 2
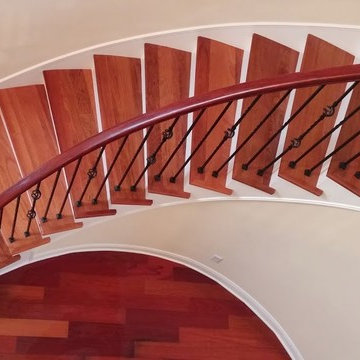
Converted from carpeted stairs to solid Brazilian Cherry Staircase.
Inspiration för stora moderna trappor
Inspiration för stora moderna trappor
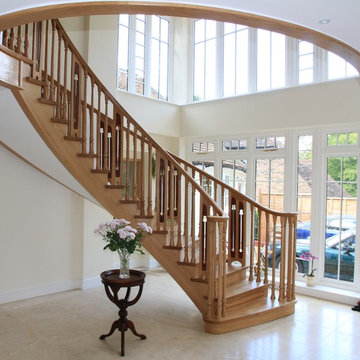
An Arts & Crafts staircase in solid European oak, with alternating spindles and panels. The panels are made of an oak frame with an elm burr inset panel where a stylised tulip piercing has been cut.
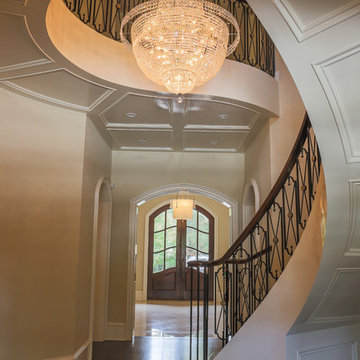
The curved staircase, lined by custom-made iron balusters and walnut railing, spirals around a glistening crystal Schonbek chandelier.
Designed by Melodie Durham of Durham Designs & Consulting, LLC. Photo by Livengood Photographs [www.livengoodphotographs.com/design].

Resting upon a 120-acre rural hillside, this 17,500 square-foot residence has unencumbered mountain views to the east, south and west. The exterior design palette for the public side is a more formal Tudor style of architecture, including intricate brick detailing; while the materials for the private side tend toward a more casual mountain-home style of architecture with a natural stone base and hand-cut wood siding.
Primary living spaces and the master bedroom suite, are located on the main level, with guest accommodations on the upper floor of the main house and upper floor of the garage. The interior material palette was carefully chosen to match the stunning collection of antique furniture and artifacts, gathered from around the country. From the elegant kitchen to the cozy screened porch, this residence captures the beauty of the White Mountains and embodies classic New Hampshire living.
Photographer: Joseph St. Pierre
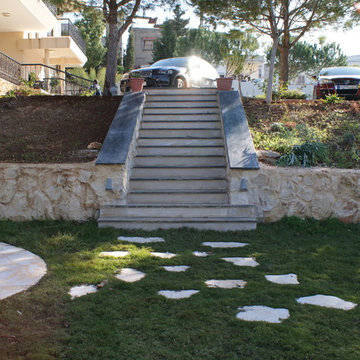
Natural stone garden stairs. Combination of Irssali and "Bazilte"
Inspiration för mellanstora klassiska raka trappor, med klinker
Inspiration för mellanstora klassiska raka trappor, med klinker
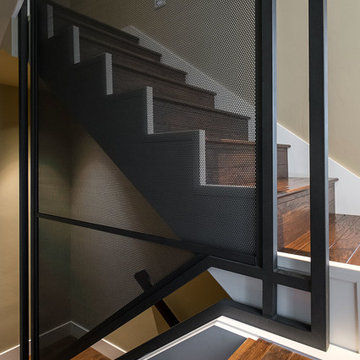
A custom fabricated tube steel and perforated sheet steel panel assembly runs through 3 floors to create a 1 of a kind stairway rail.
KuDa Photography 2013
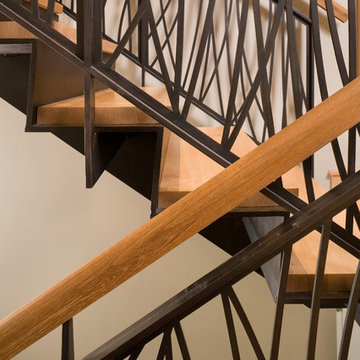
The Redmond Residence is located on a wooded hillside property about 20 miles east of Seattle. The 3.5-acre site has a quiet beauty, with large stands of fir and cedar. The house is a delicate structure of wood, steel, and glass perched on a stone plinth of Montana ledgestone. The stone plinth varies in height from 2-ft. on the uphill side to 15-ft. on the downhill side. The major elements of the house are a living pavilion and a long bedroom wing, separated by a glass entry space. The living pavilion is a dramatic space framed in steel with a “wood quilt” roof structure. A series of large north-facing clerestory windows create a soaring, 20-ft. high space, filled with natural light.
The interior of the house is highly crafted with many custom-designed fabrications, including complex, laser-cut steel railings, hand-blown glass lighting, bronze sink stand, miniature cherry shingle walls, textured mahogany/glass front door, and a number of custom-designed furniture pieces such as the cherry bed in the master bedroom. The dining area features an 8-ft. long custom bentwood mahogany table with a blackened steel base.
The house has many sustainable design features, such as the use of extensive clerestory windows to achieve natural lighting and cross ventilation, low VOC paints, linoleum flooring, 2x8 framing to achieve 42% higher insulation than conventional walls, cellulose insulation in lieu of fiberglass batts, radiant heating throughout the house, and natural stone exterior cladding.
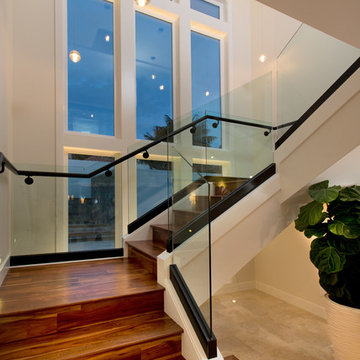
Harrison Photographic
Inspiration för en mellanstor funkis u-trappa i trä, med sättsteg i trä
Inspiration för en mellanstor funkis u-trappa i trä, med sättsteg i trä
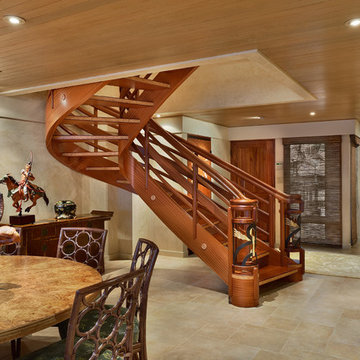
Tropical Light Photography
Idéer för att renovera en stor tropisk svängd trappa i trä, med öppna sättsteg
Idéer för att renovera en stor tropisk svängd trappa i trä, med öppna sättsteg
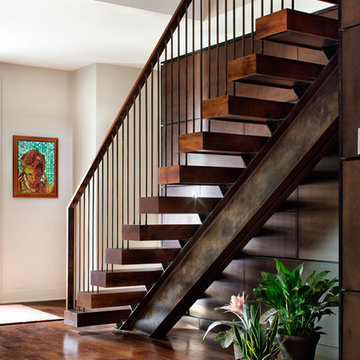
Design: Mark Lind
Project Management: Jon Strain
Photography: Paul Finkel, 2012
Exempel på en modern flytande trappa i trä, med öppna sättsteg och räcke i flera material
Exempel på en modern flytande trappa i trä, med öppna sättsteg och räcke i flera material

Inredning av en mellanstor svängd trappa i trä, med sättsteg i trä och räcke i trä
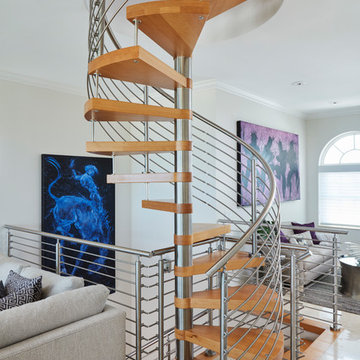
Brantley Photography
Inspiration för en stor funkis spiraltrappa i trä, med öppna sättsteg och räcke i metall
Inspiration för en stor funkis spiraltrappa i trä, med öppna sättsteg och räcke i metall
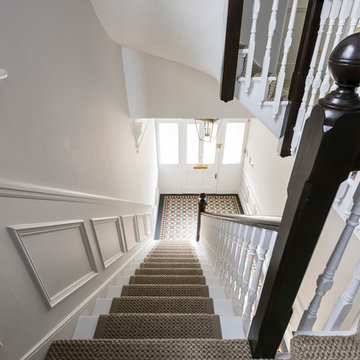
The stairway winds up the house like a maze, bringing the rooms together into a gorgeous home.
Inredning av en klassisk stor u-trappa
Inredning av en klassisk stor u-trappa

Glenn Layton Homes, Jacksonville Beach, Florida. HGTV Smart Home 2013
Foto på en stor tropisk u-trappa i trä, med sättsteg i kakel och kabelräcke
Foto på en stor tropisk u-trappa i trä, med sättsteg i kakel och kabelräcke

Découvrez ce coin paisible caractérisé par un escalier en bois massif qui contraste magnifiquement avec le design mural à lamelles. L'éclairage intégré ajoute une ambiance douce et chaleureuse, mettant en valeur la beauté naturelle du sol en parquet clair. Le garde-corps moderne offre sécurité tout en conservant l'élégance. Dans cet espace ouvert, un canapé gris confortable est agrémenté de coussins décoratifs, offrant une invitation à la détente. Grâce à une architecture contemporaine et des finitions minimalistes, cet intérieur marie parfaitement élégance et fonctionnalité, où les éléments en bois dominent pour une atmosphère chaleureuse et accueillante.

Storage integrated into staircase.
Bild på en mellanstor maritim rak trappa i trä, med sättsteg i trä och räcke i trä
Bild på en mellanstor maritim rak trappa i trä, med sättsteg i trä och räcke i trä
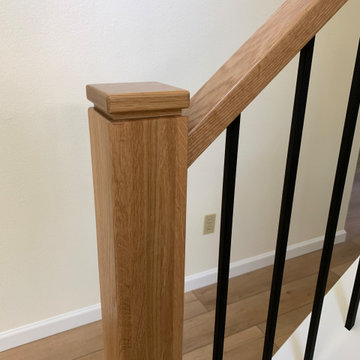
Shadow newel cap in White Oak with metal balusters.
Inspiration för en mellanstor funkis rak trappa, med heltäckningsmatta, sättsteg med heltäckningsmatta och räcke i flera material
Inspiration för en mellanstor funkis rak trappa, med heltäckningsmatta, sättsteg med heltäckningsmatta och räcke i flera material

Modern steel, wood and glass stair. The wood is rift cut white oak with black painted steel stringers, handrails and sructure. The guard rails use tempered clear glass with polished chrome glass clips. The treads are open underneath for a floating effect. The stair light is custom LED with over 50 individual pendants hanging down.
15 694 foton på trappa
9
