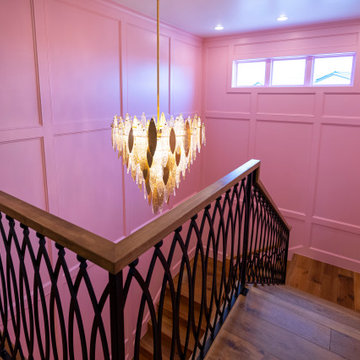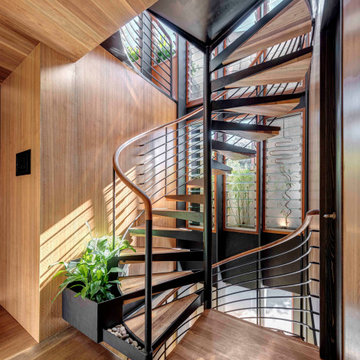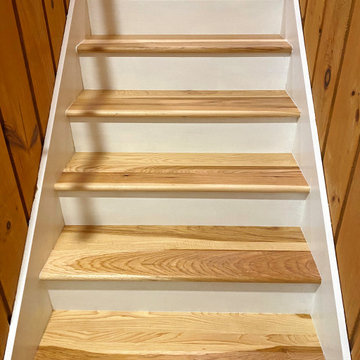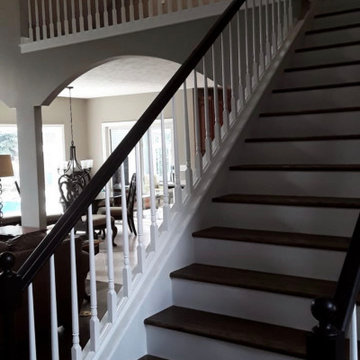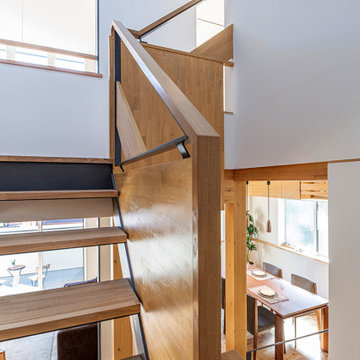844 foton på trappa
Sortera efter:
Budget
Sortera efter:Populärt i dag
221 - 240 av 844 foton
Artikel 1 av 2
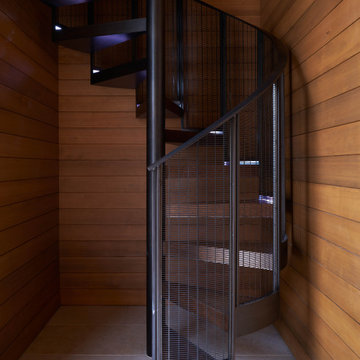
Idéer för att renovera en liten funkis spiraltrappa i trä, med öppna sättsteg och räcke i metall
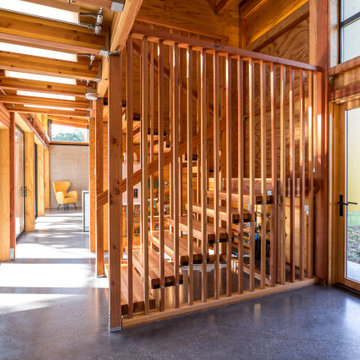
Floating glu-lam treads supported by 2x2 pickets. The space is intentionally left open underneath to showcase the on-demand hot water system.
Bild på en stor retro u-trappa i trä, med öppna sättsteg och räcke i trä
Bild på en stor retro u-trappa i trä, med öppna sättsteg och räcke i trä
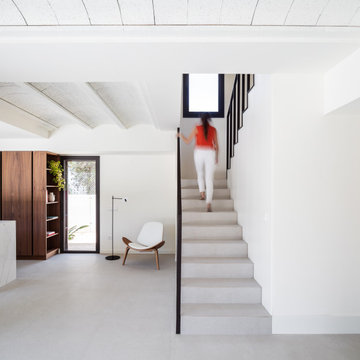
Fotografía: Judith Casas
Inredning av en medelhavsstil mellanstor u-trappa, med klinker, sättsteg i kakel och räcke i metall
Inredning av en medelhavsstil mellanstor u-trappa, med klinker, sättsteg i kakel och räcke i metall
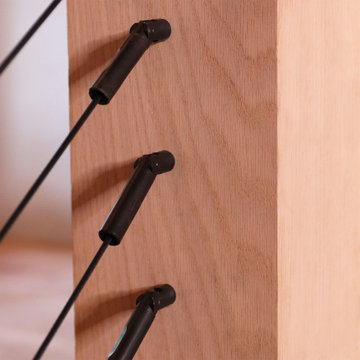
Wood posts featuring Keuka Studios Black Cable railing system on the interior staircase.
www.Keuka-Studios.com
Bild på en stor rustik l-trappa i trä, med öppna sättsteg och kabelräcke
Bild på en stor rustik l-trappa i trä, med öppna sättsteg och kabelräcke
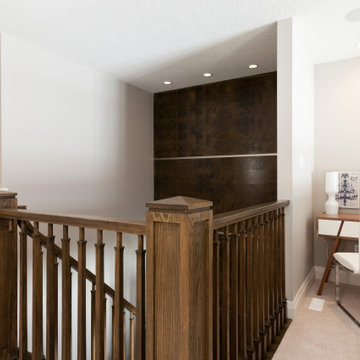
Small loft space on second floor creates the perfect place for a desk
Idéer för mellanstora vintage u-trappor i trä, med sättsteg i trä och räcke i trä
Idéer för mellanstora vintage u-trappor i trä, med sättsteg i trä och räcke i trä
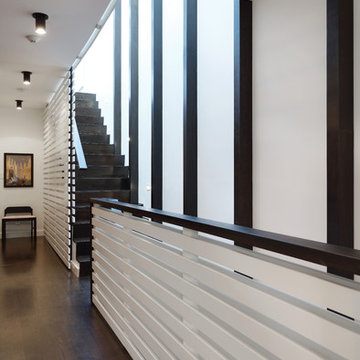
Full gut renovation and facade restoration of an historic 1850s wood-frame townhouse. The current owners found the building as a decaying, vacant SRO (single room occupancy) dwelling with approximately 9 rooming units. The building has been converted to a two-family house with an owner’s triplex over a garden-level rental.
Due to the fact that the very little of the existing structure was serviceable and the change of occupancy necessitated major layout changes, nC2 was able to propose an especially creative and unconventional design for the triplex. This design centers around a continuous 2-run stair which connects the main living space on the parlor level to a family room on the second floor and, finally, to a studio space on the third, thus linking all of the public and semi-public spaces with a single architectural element. This scheme is further enhanced through the use of a wood-slat screen wall which functions as a guardrail for the stair as well as a light-filtering element tying all of the floors together, as well its culmination in a 5’ x 25’ skylight.
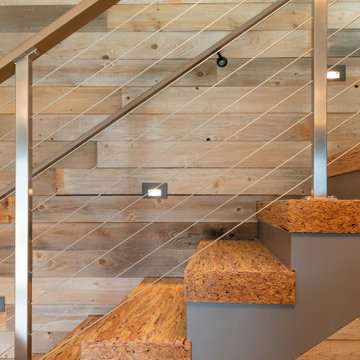
Inspiration för en mellanstor funkis l-trappa i trä, med sättsteg i målat trä och kabelräcke
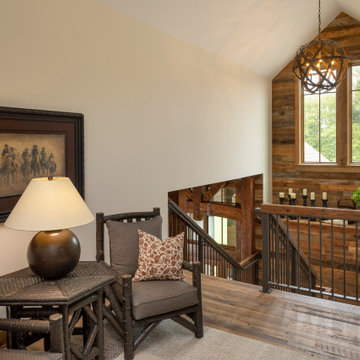
Open stairway with barn wood accents and custom metal railing system
Inspiration för stora rustika u-trappor i trä, med sättsteg i trä och räcke i metall
Inspiration för stora rustika u-trappor i trä, med sättsteg i trä och räcke i metall
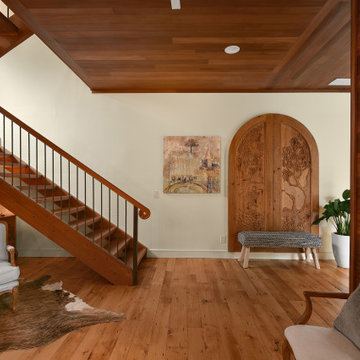
Staircase
Foto på en stor lantlig flytande trappa i trä, med öppna sättsteg och räcke i metall
Foto på en stor lantlig flytande trappa i trä, med öppna sättsteg och räcke i metall
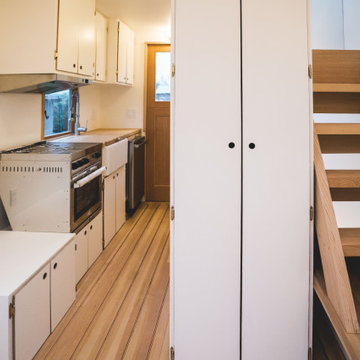
Kitchen with chrome gas stove and oven, farmhouse sink with storable bamboo cutting board topper to extend counter space, stainless steel single handle pull down spring faucet, stainless steel dishwasher, dutch door, closet with 30 cu. f of storage, liftable staircase with mirrored throat, 30 cu. f of storage under staircase, staircase leads to 55 sq. ft loft.
The Vineuve 100 is available for pre order, and will be coming to market on June 1st, 2021.
Contact us at info@vineuve.ca to sign up for pre order.
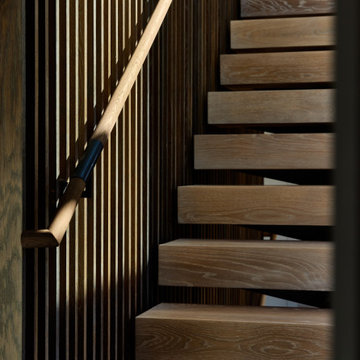
Stair detail w/ wood screen and metal mono-stringer.
Idéer för stora funkis raka trappor i trä, med öppna sättsteg och räcke i flera material
Idéer för stora funkis raka trappor i trä, med öppna sättsteg och räcke i flera material
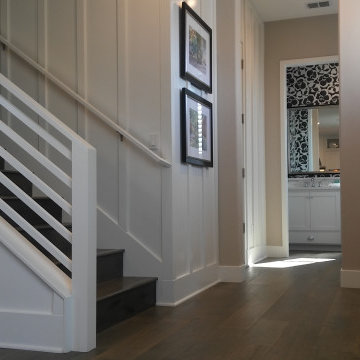
Inspiration för mellanstora moderna raka trappor i trä, med sättsteg i trä och räcke i trä
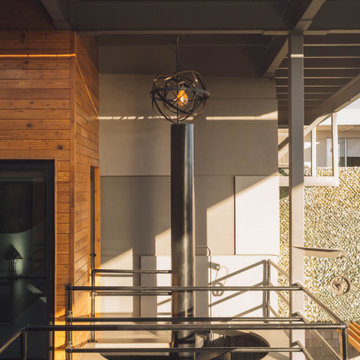
This spiral exterior staircase is protected by steel pipes handrails on the 2nd floor.
The walls at the left are from real tinted wood and polyurethane.
At the center, the grey walls are insulated with 2 inch of polystyrene with cement-bond.
At the right is the green wall for giving privacy in the perimeter, to divide between a 3 store buildin and the pool area.
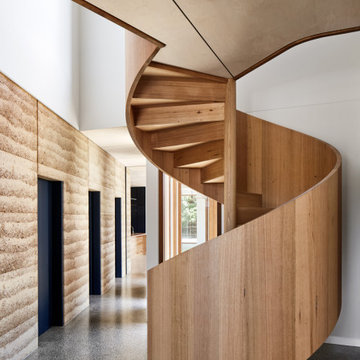
An iconic composition. Simpson Street enhances the versatility and beauty of Victorian Ash; curvaceous, warm, spell-binding.
Idéer för stora funkis spiraltrappor i trä, med sättsteg i trä
Idéer för stora funkis spiraltrappor i trä, med sättsteg i trä
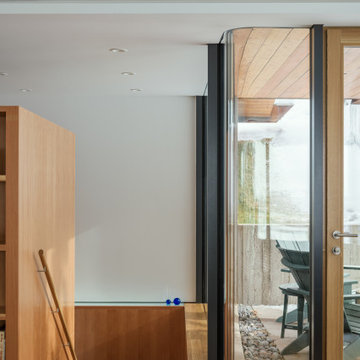
Glo European Windows A7 series was carefully selected for the Elk Ridge Passive House because of their High Solar Heat Gain Coefficient which allows the home to absorb free solar heat, and a low U-value to retain this heat once the sunsets. The A7 windows were an excellent choice for durability and the ability to remain resilient in the harsh winter climate. Glo’s European hardware ensures smooth operation for fresh air and ventilation. The A7 windows from Glo were an easy choice for the Elk Ridge Passive House project.
Gabe Border Photography
844 foton på trappa
12
