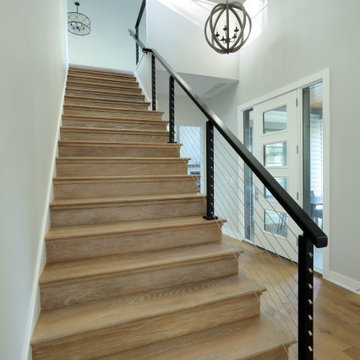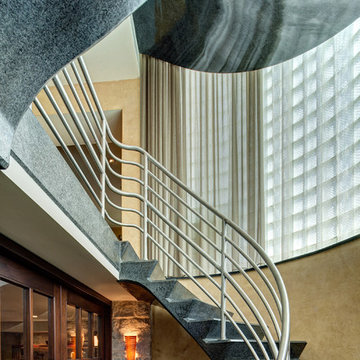364 foton på turkos trappa
Sortera efter:
Budget
Sortera efter:Populärt i dag
61 - 80 av 364 foton
Artikel 1 av 3
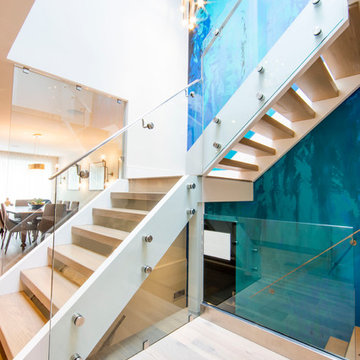
Aia photography
Bild på en stor funkis flytande trappa i trä, med öppna sättsteg och räcke i glas
Bild på en stor funkis flytande trappa i trä, med öppna sättsteg och räcke i glas
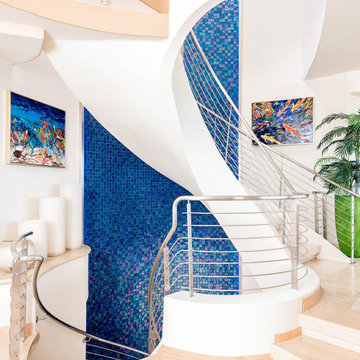
Beautiful staircase with a blue cascade gigant wall.
Idéer för att renovera en stor funkis spiraltrappa, med räcke i metall, klinker och sättsteg i kakel
Idéer för att renovera en stor funkis spiraltrappa, med räcke i metall, klinker och sättsteg i kakel
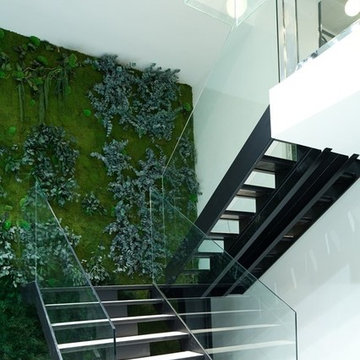
Flowerbox
Modern inredning av en mellanstor u-trappa i metall, med öppna sättsteg och räcke i glas
Modern inredning av en mellanstor u-trappa i metall, med öppna sättsteg och räcke i glas
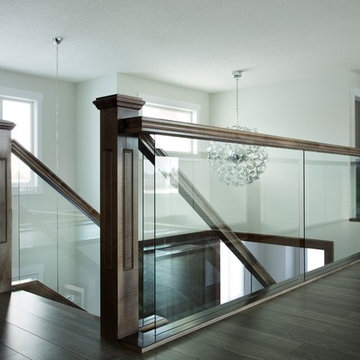
Ryan Patrick Kelly Photographs
Idéer för funkis raka trappor i trä, med sättsteg i trä och räcke i trä
Idéer för funkis raka trappor i trä, med sättsteg i trä och räcke i trä
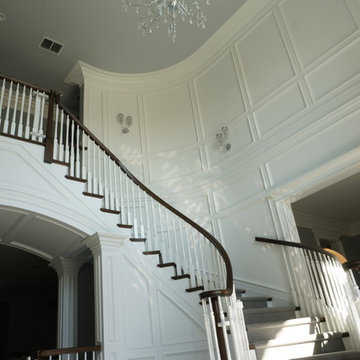
The homeowners wanted to keep the feeling in their new home crisp and clean without losing warmth. Wainscoting, large moldings and walnut stained hardwood floors lend a sense of traditional style while the modern materials make the house fresh. Chrome lighting adorned with crystals and silk shades nod to the homes marriage of the two styles.
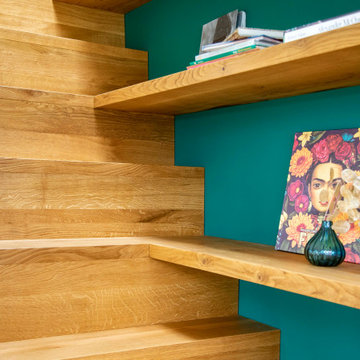
Aufnahmen: Michael Voit
Foto på en minimalistisk rak trappa i trä, med sättsteg i trä och räcke i metall
Foto på en minimalistisk rak trappa i trä, med sättsteg i trä och räcke i metall

The curvature of the staircase gradually leads to a grand reveal of the yard and green space.
Klassisk inredning av en mycket stor trappa, med sättsteg i betong och räcke i metall
Klassisk inredning av en mycket stor trappa, med sättsteg i betong och räcke i metall
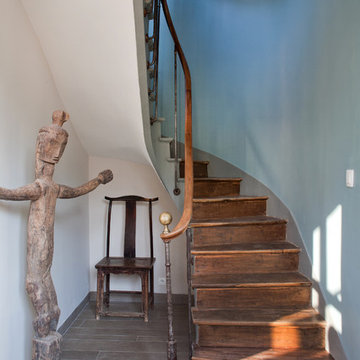
Olivier Chabaud
Foto på en stor eklektisk svängd trappa i trä, med sättsteg i trä och räcke i trä
Foto på en stor eklektisk svängd trappa i trä, med sättsteg i trä och räcke i trä
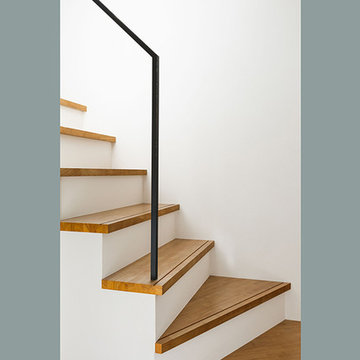
Foto på en mellanstor funkis rak trappa i trä, med sättsteg i trä och räcke i metall
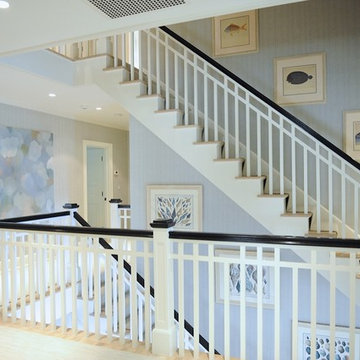
Inredning av en maritim stor l-trappa i trä, med sättsteg i trä och räcke i trä
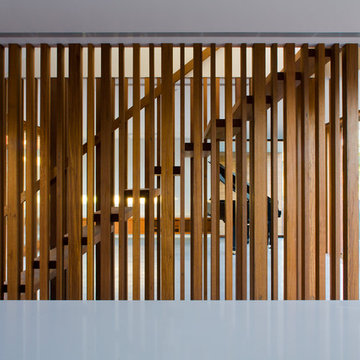
The Narrabeen House is located on the edge of Narrabeen Lagoon and is fortunate to have outlook across water to an untouched island dense with casuarinas.
By contrast, the street context is unremarkable without the slightest hint of the lagoon beyond the houses lining the street and manages to give the impression of being deep in suburbia.
The house is new and replaces a former 1970s cream brick house that functioned poorly and like many other houses from the time, did little to engage with the unique environmental qualities of the lagoon.
In starting this project, we clearly wanted to re-dress the connection with the lagoon and island, but also found ourselves drawn to the suburban qualities of the street and this dramatic contrast between the front and back of the property.
This led us to think about the project within the framework of the ‘suburban ideal’ - a framework that would allow the house to address the street as any other suburban house would, while inwardly pursuing the ideals of oasis and retreat where the water experience could be used to maximum impact - in effect, amplifying the current contrast between street and lagoon.
From the street, the house’s composition is built around the entrance, driveway and garage like any typical suburban house however the impact of these domestic elements is diffused by melding them into a singular architectural expression and form. The broad facade combined with the floating skirt detail give the house a horizontal proportion and even though the dark timber cladding gives the building a ‘stealth’ like appearance, it still withholds the drama of the lagoon beyond.
This sets up two key planning strategies.
Firstly, a central courtyard is introduced as the principal organising element for the planning with all of the house’s key public spaces - living room, dining room, kitchen, study and pool - grouped around the courtyard to connect these spaces visually, and physically when the courtyard walls are opened up. The arrangement promotes a socially inclusive dynamic as well as extending the spatial opportunities of the house. The courtyard also has a significant environmental role bringing sun, light and air into the centre of the house.
Secondly, the planning is composed to deliberately isolate the occupant from the suburban surrounds to heighten the sense of oasis and privateness. This process begins at the street bringing visitors through a succession of exterior spaces that gradually compress and remove the street context through a composition of fences, full height screens and thresholds. The entry sequence eventually terminates at a solid doorway where the sense of intrigue peaks. Rather than entering into a hallway, one arrives in the courtyard where the full extent of the private domain, the lagoon and island are revealed and any sense of the outside world removed.
The house also has an unusual sectional arrangement driven partly by the requirement to elevate the interior 1.2m above ground level to safeguard against flooding but also by the desire to have open plan spaces with dual aspect - north for sun and south for the view. Whilst this introduces issues with the scale relationship of the house to its neighbours, it enables a more interesting multi- level relationship between interior and exterior living spaces to occur. This combination of sectional interplay with the layout of spaces in relation to the courtyard is what enables the layering of spaces to occur - it is possible to view the courtyard, living room, lagoon side deck, lagoon and island as backdrop in just one vista from the study.
Flood raising 1200mm helps by introducing level changes that step and advantage the deeper views Porosity radically increases experience of exterior framed views, elevated The vistas from the key living areas and courtyard are composed to heighten the sense of connection with the lagoon and place the island as the key visual terminating feature.
The materiality further develops the notion of oasis with a simple calming palette of warm natural materials that have a beneficial environmental effect while connecting the house with the natural environment of the lagoon and island.
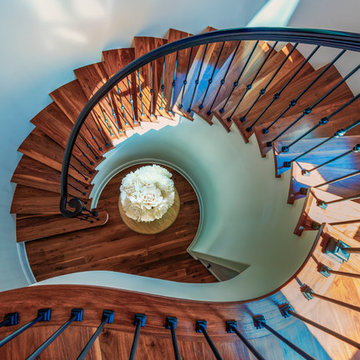
Natural walnut circular stair.
RIMO PHOTO LLC - Rich Montalbano
Idéer för en stor medelhavsstil svängd trappa i trä, med sättsteg i målat trä och räcke i flera material
Idéer för en stor medelhavsstil svängd trappa i trä, med sättsteg i målat trä och räcke i flera material
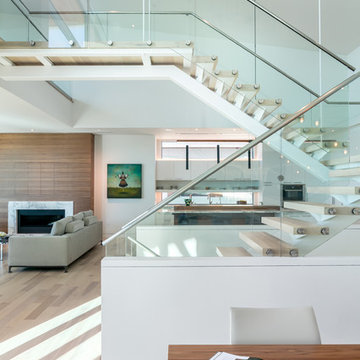
Built by NWC Construction
Ryan Gamma Photography
Idéer för mycket stora funkis flytande trappor i trä, med öppna sättsteg och räcke i glas
Idéer för mycket stora funkis flytande trappor i trä, med öppna sättsteg och räcke i glas
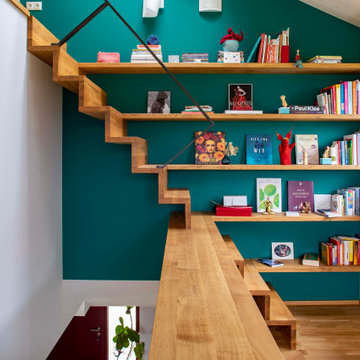
Aufnahmen: Michael Voit
Inspiration för en minimalistisk rak trappa i trä, med sättsteg i trä och räcke i metall
Inspiration för en minimalistisk rak trappa i trä, med sättsteg i trä och räcke i metall
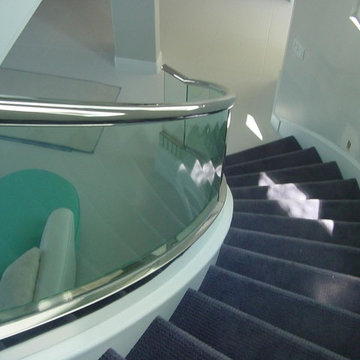
Idéer för en mellanstor modern svängd trappa, med heltäckningsmatta, sättsteg med heltäckningsmatta och räcke i glas
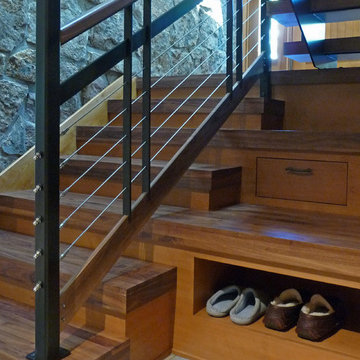
Tansu inspired stacked-box stairs have built in cubby holes and drawers
Bild på en mellanstor funkis u-trappa i trä, med sättsteg i trä och räcke i flera material
Bild på en mellanstor funkis u-trappa i trä, med sättsteg i trä och räcke i flera material

Inspiration för en 60 tals trappa i trä, med öppna sättsteg och räcke i flera material

Tucked away in a densely wooded lot, this modern style home features crisp horizontal lines and outdoor patios that playfully offset a natural surrounding. A narrow front elevation with covered entry to the left and tall galvanized tower to the right help orient as many windows as possible to take advantage of natural daylight. Horizontal lap siding with a deep charcoal color wrap the perimeter of this home and are broken up by a horizontal windows and moments of natural wood siding.
Inside, the entry foyer immediately spills over to the right giving way to the living rooms twelve-foot tall ceilings, corner windows, and modern fireplace. In direct eyesight of the foyer, is the homes secondary entrance, which is across the dining room from a stairwell lined with a modern cabled railing system. A collection of rich chocolate colored cabinetry with crisp white counters organizes the kitchen around an island with seating for four. Access to the main level master suite can be granted off of the rear garage entryway/mudroom. A small room with custom cabinetry serves as a hub, connecting the master bedroom to a second walk-in closet and dual vanity bathroom.
Outdoor entertainment is provided by a series of landscaped terraces that serve as this homes alternate front facade. At the end of the terraces is a large fire pit that also terminates the axis created by the dining room doors.
Downstairs, an open concept family room is connected to a refreshment area and den. To the rear are two more bedrooms that share a large bathroom.
Photographer: Ashley Avila Photography
Builder: Bouwkamp Builders, Inc.
364 foton på turkos trappa
4
