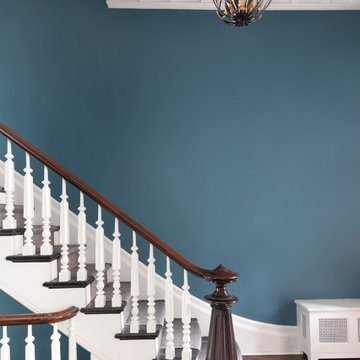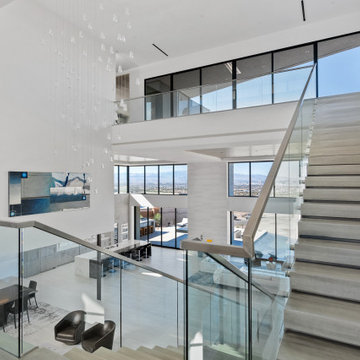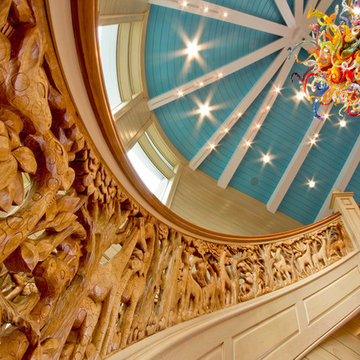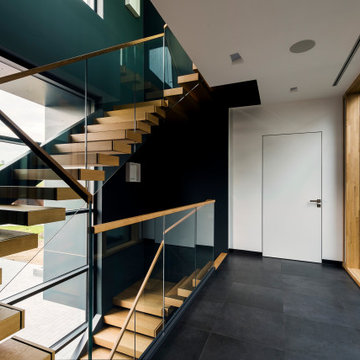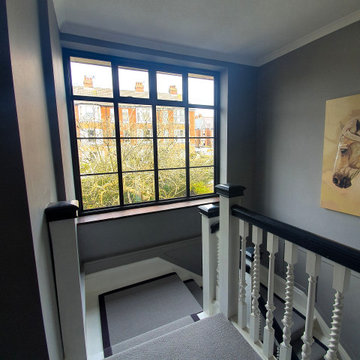362 foton på turkos trappa
Sortera efter:
Budget
Sortera efter:Populärt i dag
81 - 100 av 362 foton
Artikel 1 av 3
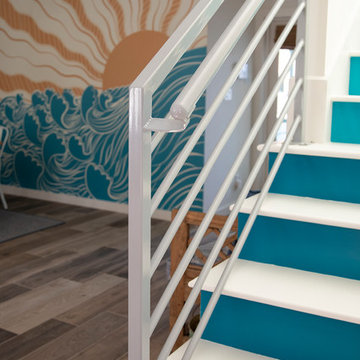
Photo by Jack Gardner Photography
Foto på en mellanstor retro rak trappa i målat trä, med sättsteg i målat trä och räcke i metall
Foto på en mellanstor retro rak trappa i målat trä, med sättsteg i målat trä och räcke i metall
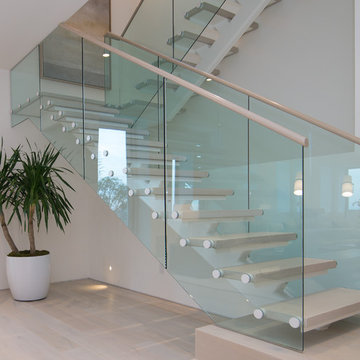
Contemporary glass staircase
Photographer: Nolasco Studios
Bild på en mellanstor funkis flytande trappa i trä, med öppna sättsteg och räcke i glas
Bild på en mellanstor funkis flytande trappa i trä, med öppna sättsteg och räcke i glas
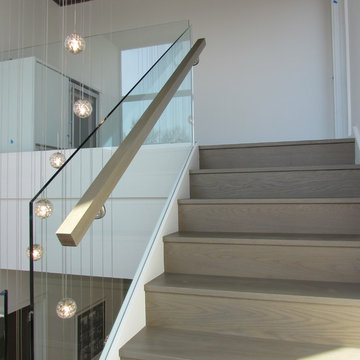
Glass balustrade with stained White Oak treads and risers, and painted Poplar closed-end stringers
Foto på en vintage trappa i trä, med sättsteg i trä och räcke i glas
Foto på en vintage trappa i trä, med sättsteg i trä och räcke i glas
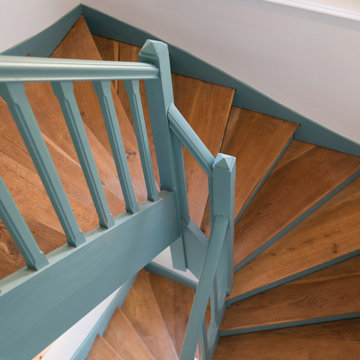
Du troisième étage, on aperçoit bien le beau travail de rénovation et de mise en couleur réalisé autour de l’escalier central. Son bleu rappelle à merveille celui des carreaux de ciment du rez-de-chaussée tout en apportant modernité et luminosité à la cage d’escalier.
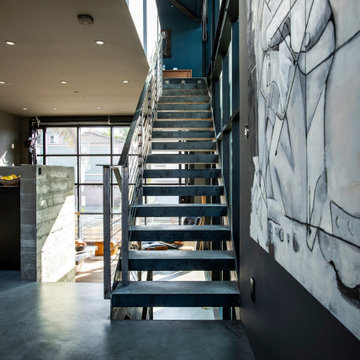
Inredning av en industriell mellanstor flytande betongtrappa, med räcke i metall
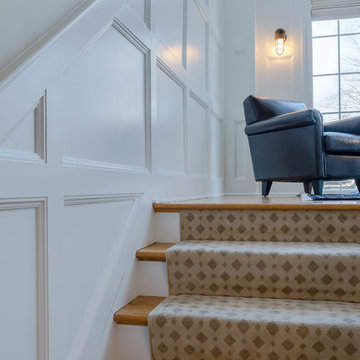
This home’s focal point is its gorgeous three-story center staircase. The staircase features continuous custom-made raised panel wainscoting on the walls throughout each of the three stories. Consisting of red oak hardwood flooring, the staircase has an oak banister painted posts. The outside tread features a scallop detail.
This light and airy home in Chadds Ford, PA, was a custom home renovation for long-time clients that included the installation of red oak hardwood floors, the master bedroom, master bathroom, two powder rooms, living room, dining room, study, foyer and staircase. remodel included the removal of an existing deck, replacing it with a beautiful flagstone patio. Each of these spaces feature custom, architectural millwork and custom built-in cabinetry or shelving. A special showcase piece is the continuous, millwork throughout the 3-story staircase. To see other work we've done in this beautiful home, please search in our Projects for Chadds Ford, PA Home Remodel and Chadds Ford, PA Exterior Renovation.
Rudloff Custom Builders has won Best of Houzz for Customer Service in 2014, 2015 2016, 2017 and 2019. We also were voted Best of Design in 2016, 2017, 2018, 2019 which only 2% of professionals receive. Rudloff Custom Builders has been featured on Houzz in their Kitchen of the Week, What to Know About Using Reclaimed Wood in the Kitchen as well as included in their Bathroom WorkBook article. We are a full service, certified remodeling company that covers all of the Philadelphia suburban area. This business, like most others, developed from a friendship of young entrepreneurs who wanted to make a difference in their clients’ lives, one household at a time. This relationship between partners is much more than a friendship. Edward and Stephen Rudloff are brothers who have renovated and built custom homes together paying close attention to detail. They are carpenters by trade and understand concept and execution. Rudloff Custom Builders will provide services for you with the highest level of professionalism, quality, detail, punctuality and craftsmanship, every step of the way along our journey together.
Specializing in residential construction allows us to connect with our clients early in the design phase to ensure that every detail is captured as you imagined. One stop shopping is essentially what you will receive with Rudloff Custom Builders from design of your project to the construction of your dreams, executed by on-site project managers and skilled craftsmen. Our concept: envision our client’s ideas and make them a reality. Our mission: CREATING LIFETIME RELATIONSHIPS BUILT ON TRUST AND INTEGRITY.
Photo Credit: Linda McManus Images
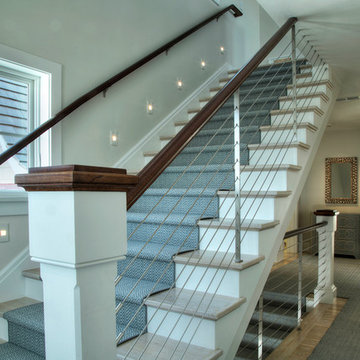
Michael Osean
Modern inredning av en stor rak trappa i trä, med sättsteg i målat trä och räcke i flera material
Modern inredning av en stor rak trappa i trä, med sättsteg i målat trä och räcke i flera material
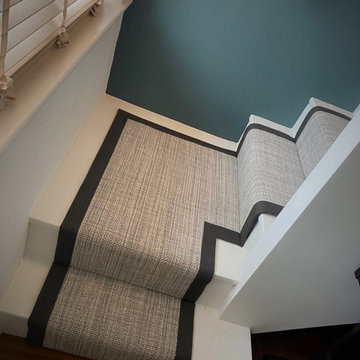
RIVIERA
- From the Capri range
- Silvermine 453
- 100% Wool
- With Charcoal Cotton border
- Runner
- Fitted in Hoddesdon
Image 2/4
Bild på en stor funkis rak trappa, med heltäckningsmatta, sättsteg med heltäckningsmatta och räcke i trä
Bild på en stor funkis rak trappa, med heltäckningsmatta, sättsteg med heltäckningsmatta och räcke i trä
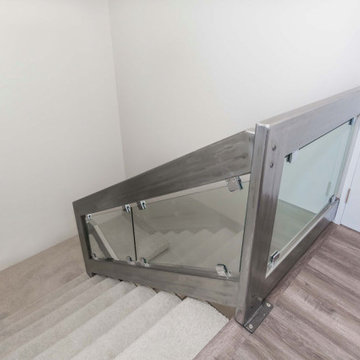
A custom steel stair railing adds a masculine loft like feel to this space.
Idéer för en mellanstor eklektisk u-trappa, med heltäckningsmatta, räcke i metall och sättsteg med heltäckningsmatta
Idéer för en mellanstor eklektisk u-trappa, med heltäckningsmatta, räcke i metall och sättsteg med heltäckningsmatta
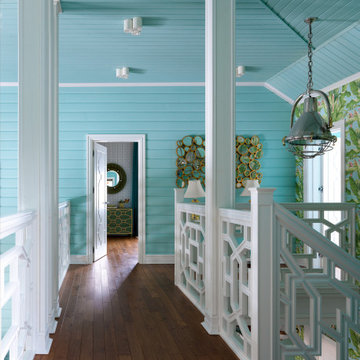
Балкон второго этажа
Inspiration för en stor maritim l-trappa i trä, med sättsteg i trä och räcke i trä
Inspiration för en stor maritim l-trappa i trä, med sättsteg i trä och räcke i trä
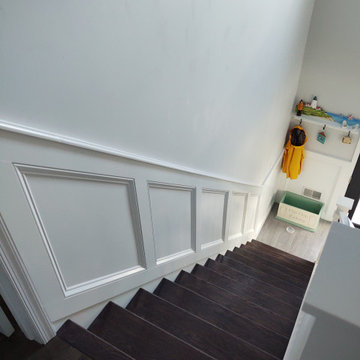
Custom posts matched to what customer wanted. 3/4 in. Balusters satin black with basket ( single and double) and twists. Railing replaced knee wall that was taken down. Wainscoting made to match trim of house and general design feel.
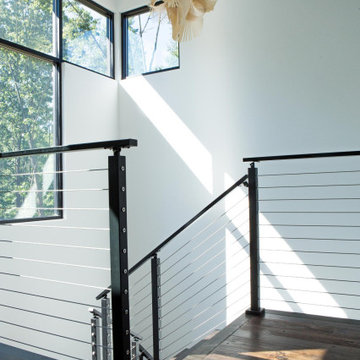
A U-shaped staircase leads to this second story landing with dark wood stairs treads and risers. The contemporary design of the railing uses black metal banisters and posts and a metal wire accent. A unique lighting fixture and large windows are featured in the landing at the top of the staircase.
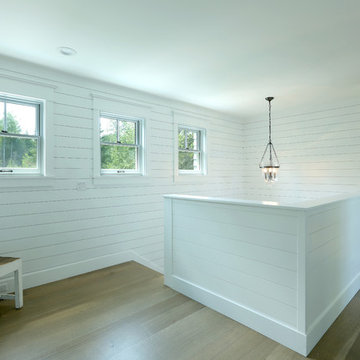
Builder: Boone Construction
Photographer: M-Buck Studio
This lakefront farmhouse skillfully fits four bedrooms and three and a half bathrooms in this carefully planned open plan. The symmetrical front façade sets the tone by contrasting the earthy textures of shake and stone with a collection of crisp white trim that run throughout the home. Wrapping around the rear of this cottage is an expansive covered porch designed for entertaining and enjoying shaded Summer breezes. A pair of sliding doors allow the interior entertaining spaces to open up on the covered porch for a seamless indoor to outdoor transition.
The openness of this compact plan still manages to provide plenty of storage in the form of a separate butlers pantry off from the kitchen, and a lakeside mudroom. The living room is centrally located and connects the master quite to the home’s common spaces. The master suite is given spectacular vistas on three sides with direct access to the rear patio and features two separate closets and a private spa style bath to create a luxurious master suite. Upstairs, you will find three additional bedrooms, one of which a private bath. The other two bedrooms share a bath that thoughtfully provides privacy between the shower and vanity.
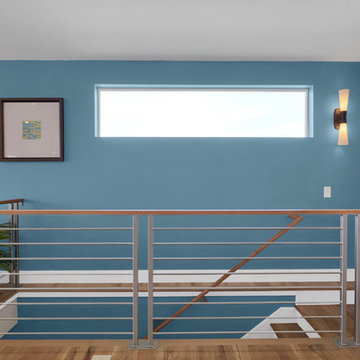
Metal handrail and wood slat wall are focal points that lead to the finished lower level.
Modern inredning av en rak trappa i trä, med sättsteg i trä och räcke i flera material
Modern inredning av en rak trappa i trä, med sättsteg i trä och räcke i flera material
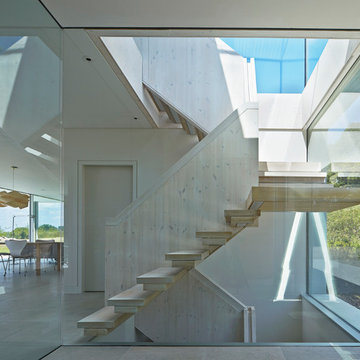
Paul Riddle
Idéer för en mellanstor modern u-trappa i trä, med öppna sättsteg och räcke i trä
Idéer för en mellanstor modern u-trappa i trä, med öppna sättsteg och räcke i trä
362 foton på turkos trappa
5
