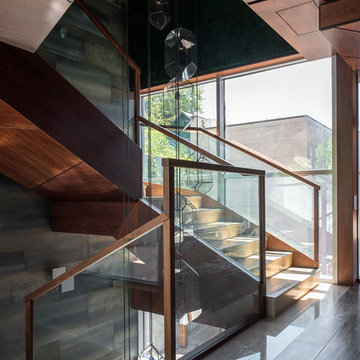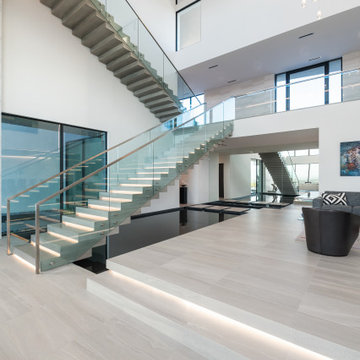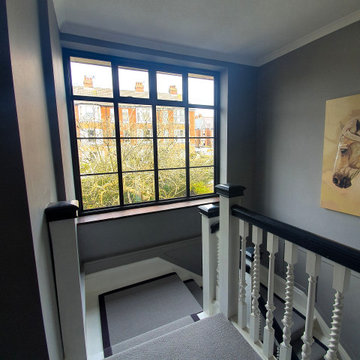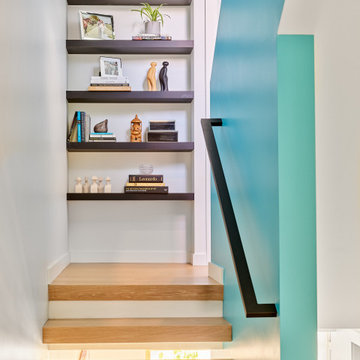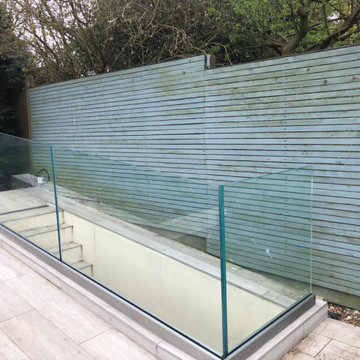363 foton på turkos trappa
Sortera efter:
Budget
Sortera efter:Populärt i dag
101 - 120 av 363 foton
Artikel 1 av 3
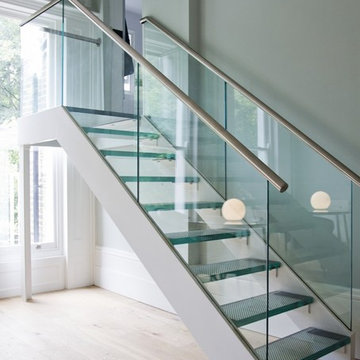
steel framed glass staircase, steel stringer grey-white powder coating, toughened glass railing panel and anti-slip glass treads
slotted handrail stainless nickel brushed
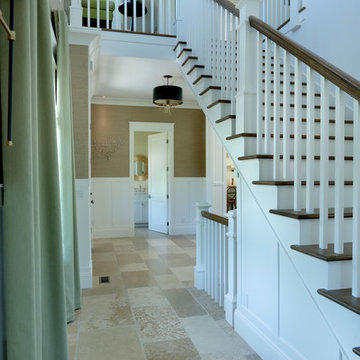
Builder: Homes by True North
Interior Designer: L. Rose Interiors
Photographer: M-Buck Studio
This charming house wraps all of the conveniences of a modern, open concept floor plan inside of a wonderfully detailed modern farmhouse exterior. The front elevation sets the tone with its distinctive twin gable roofline and hipped main level roofline. Large forward facing windows are sheltered by a deep and inviting front porch, which is further detailed by its use of square columns, rafter tails, and old world copper lighting.
Inside the foyer, all of the public spaces for entertaining guests are within eyesight. At the heart of this home is a living room bursting with traditional moldings, columns, and tiled fireplace surround. Opposite and on axis with the custom fireplace, is an expansive open concept kitchen with an island that comfortably seats four. During the spring and summer months, the entertainment capacity of the living room can be expanded out onto the rear patio featuring stone pavers, stone fireplace, and retractable screens for added convenience.
When the day is done, and it’s time to rest, this home provides four separate sleeping quarters. Three of them can be found upstairs, including an office that can easily be converted into an extra bedroom. The master suite is tucked away in its own private wing off the main level stair hall. Lastly, more entertainment space is provided in the form of a lower level complete with a theatre room and exercise space.
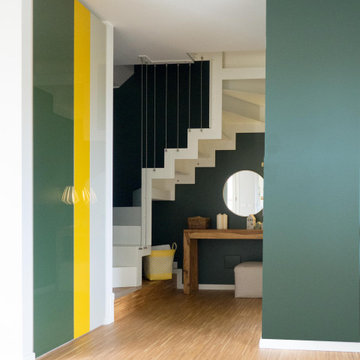
L'ingresso si apre in un ambiente che ospita la scala in metallo e legno, total white, con semplici tiranti come parapetto. Una porzione dell'armadio Lago N.O.W. di proprietà diventa guardaroba a servizio dell'ingresso. Nel sottoscala c'è spazio anche per una consolle in legno con specchio e lampada, perfetta come svuotatasche.
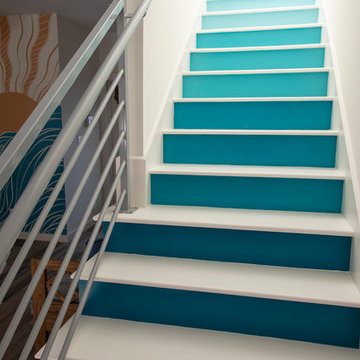
Photo by Jack Gardner Photography
Idéer för mellanstora retro raka trappor i målat trä, med sättsteg i målat trä och räcke i metall
Idéer för mellanstora retro raka trappor i målat trä, med sättsteg i målat trä och räcke i metall
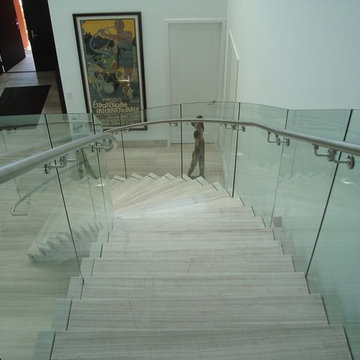
Curved glass railings with a stainless steel handrail directly mounted to the glass railings.
Idéer för en mellanstor modern svängd trappa i trä, med räcke i glas
Idéer för en mellanstor modern svängd trappa i trä, med räcke i glas
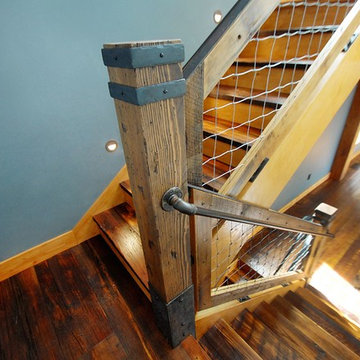
www.gordondixonconstruction.com
Foto på en mycket stor rustik rak trappa i trä, med sättsteg i trä och räcke i flera material
Foto på en mycket stor rustik rak trappa i trä, med sättsteg i trä och räcke i flera material
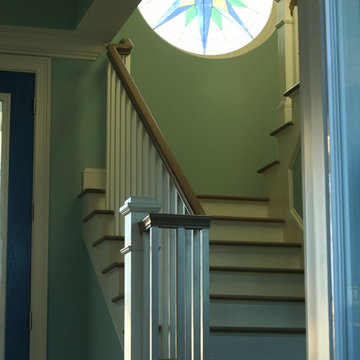
Bild på en mellanstor maritim svängd trappa i trä, med sättsteg i målat trä och räcke i trä
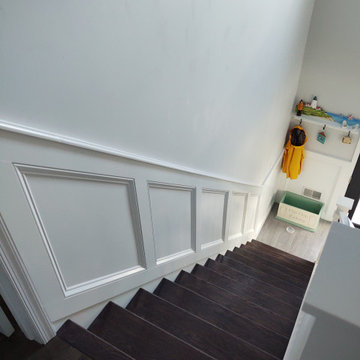
Custom posts matched to what customer wanted. 3/4 in. Balusters satin black with basket ( single and double) and twists. Railing replaced knee wall that was taken down. Wainscoting made to match trim of house and general design feel.
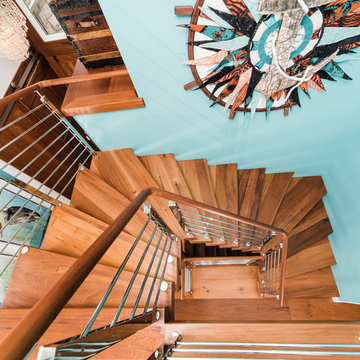
Tyler Rippel Photography
Exempel på en mellanstor maritim flytande trappa i trä, med öppna sättsteg och räcke i flera material
Exempel på en mellanstor maritim flytande trappa i trä, med öppna sättsteg och räcke i flera material
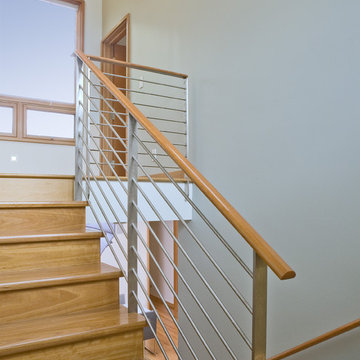
Inspiration för en mellanstor funkis l-trappa i trä, med räcke i metall
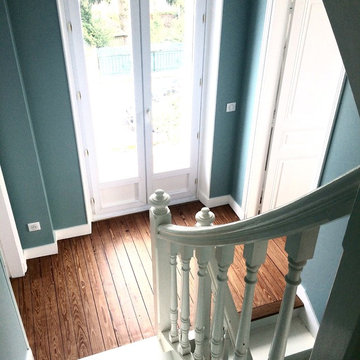
Atelier Devergne, Escalier blanc, parquet au sol et mur bleus
Foto på en mycket stor vintage u-trappa i målat trä, med sättsteg i målat trä och räcke i trä
Foto på en mycket stor vintage u-trappa i målat trä, med sättsteg i målat trä och räcke i trä
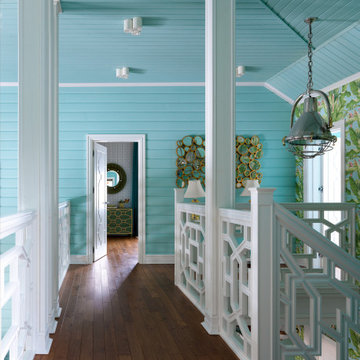
Балкон второго этажа
Inspiration för en stor maritim l-trappa i trä, med sättsteg i trä och räcke i trä
Inspiration för en stor maritim l-trappa i trä, med sättsteg i trä och räcke i trä
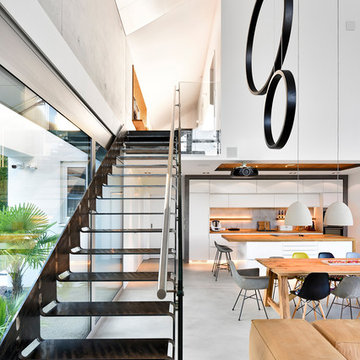
Wohnhaus mit großzügiger Glasfassade, offenem Wohnbereich mit Kamin und Bibliothek. Stahltreppe. Fließender Übergang zwischen Innen und Außenbereich und überdachte Terrasse.
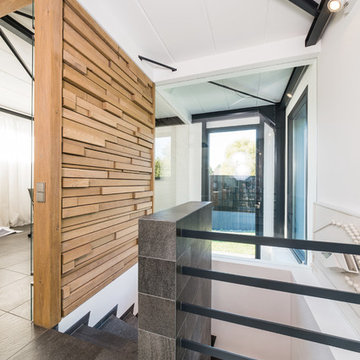
Treppenhaus
Idéer för att renovera en liten funkis svängd trappa, med klinker, sättsteg i kakel och räcke i metall
Idéer för att renovera en liten funkis svängd trappa, med klinker, sättsteg i kakel och räcke i metall
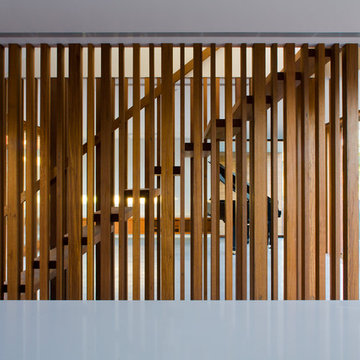
The Narrabeen House is located on the edge of Narrabeen Lagoon and is fortunate to have outlook across water to an untouched island dense with casuarinas.
By contrast, the street context is unremarkable without the slightest hint of the lagoon beyond the houses lining the street and manages to give the impression of being deep in suburbia.
The house is new and replaces a former 1970s cream brick house that functioned poorly and like many other houses from the time, did little to engage with the unique environmental qualities of the lagoon.
In starting this project, we clearly wanted to re-dress the connection with the lagoon and island, but also found ourselves drawn to the suburban qualities of the street and this dramatic contrast between the front and back of the property.
This led us to think about the project within the framework of the ‘suburban ideal’ - a framework that would allow the house to address the street as any other suburban house would, while inwardly pursuing the ideals of oasis and retreat where the water experience could be used to maximum impact - in effect, amplifying the current contrast between street and lagoon.
From the street, the house’s composition is built around the entrance, driveway and garage like any typical suburban house however the impact of these domestic elements is diffused by melding them into a singular architectural expression and form. The broad facade combined with the floating skirt detail give the house a horizontal proportion and even though the dark timber cladding gives the building a ‘stealth’ like appearance, it still withholds the drama of the lagoon beyond.
This sets up two key planning strategies.
Firstly, a central courtyard is introduced as the principal organising element for the planning with all of the house’s key public spaces - living room, dining room, kitchen, study and pool - grouped around the courtyard to connect these spaces visually, and physically when the courtyard walls are opened up. The arrangement promotes a socially inclusive dynamic as well as extending the spatial opportunities of the house. The courtyard also has a significant environmental role bringing sun, light and air into the centre of the house.
Secondly, the planning is composed to deliberately isolate the occupant from the suburban surrounds to heighten the sense of oasis and privateness. This process begins at the street bringing visitors through a succession of exterior spaces that gradually compress and remove the street context through a composition of fences, full height screens and thresholds. The entry sequence eventually terminates at a solid doorway where the sense of intrigue peaks. Rather than entering into a hallway, one arrives in the courtyard where the full extent of the private domain, the lagoon and island are revealed and any sense of the outside world removed.
The house also has an unusual sectional arrangement driven partly by the requirement to elevate the interior 1.2m above ground level to safeguard against flooding but also by the desire to have open plan spaces with dual aspect - north for sun and south for the view. Whilst this introduces issues with the scale relationship of the house to its neighbours, it enables a more interesting multi- level relationship between interior and exterior living spaces to occur. This combination of sectional interplay with the layout of spaces in relation to the courtyard is what enables the layering of spaces to occur - it is possible to view the courtyard, living room, lagoon side deck, lagoon and island as backdrop in just one vista from the study.
Flood raising 1200mm helps by introducing level changes that step and advantage the deeper views Porosity radically increases experience of exterior framed views, elevated The vistas from the key living areas and courtyard are composed to heighten the sense of connection with the lagoon and place the island as the key visual terminating feature.
The materiality further develops the notion of oasis with a simple calming palette of warm natural materials that have a beneficial environmental effect while connecting the house with the natural environment of the lagoon and island.
363 foton på turkos trappa
6
