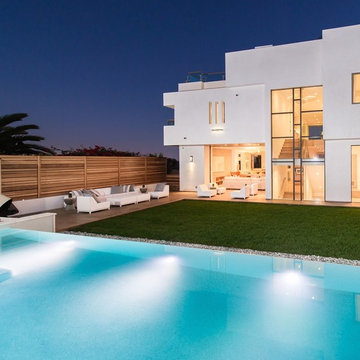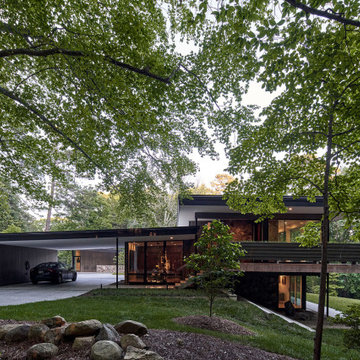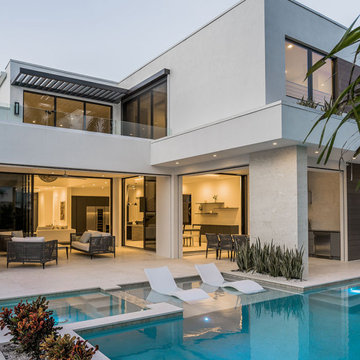503 foton på turkost hus, med platt tak
Sortera efter:
Budget
Sortera efter:Populärt i dag
21 - 40 av 503 foton
Artikel 1 av 3
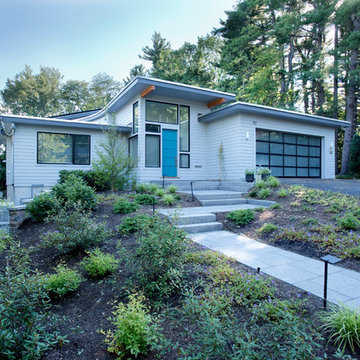
The owners were downsizing from a large ornate property down the street and were seeking a number of goals. Single story living, modern and open floor plan, comfortable working kitchen, spaces to house their collection of artwork, low maintenance and a strong connection between the interior and the landscape. Working with a long narrow lot adjacent to conservation land, the main living space (16 foot ceiling height at its peak) opens with folding glass doors to a large screen porch that looks out on a courtyard and the adjacent wooded landscape. This gives the home the perception that it is on a much larger lot and provides a great deal of privacy. The transition from the entry to the core of the home provides a natural gallery in which to display artwork and sculpture. Artificial light almost never needs to be turned on during daytime hours and the substantial peaked roof over the main living space is oriented to allow for solar panels not visible from the street or yard.

The owners requested a Private Resort that catered to their love for entertaining friends and family, a place where 2 people would feel just as comfortable as 42. Located on the western edge of a Wisconsin lake, the site provides a range of natural ecosystems from forest to prairie to water, allowing the building to have a more complex relationship with the lake - not merely creating large unencumbered views in that direction. The gently sloping site to the lake is atypical in many ways to most lakeside lots - as its main trajectory is not directly to the lake views - allowing for focus to be pushed in other directions such as a courtyard and into a nearby forest.
The biggest challenge was accommodating the large scale gathering spaces, while not overwhelming the natural setting with a single massive structure. Our solution was found in breaking down the scale of the project into digestible pieces and organizing them in a Camp-like collection of elements:
- Main Lodge: Providing the proper entry to the Camp and a Mess Hall
- Bunk House: A communal sleeping area and social space.
- Party Barn: An entertainment facility that opens directly on to a swimming pool & outdoor room.
- Guest Cottages: A series of smaller guest quarters.
- Private Quarters: The owners private space that directly links to the Main Lodge.
These elements are joined by a series green roof connectors, that merge with the landscape and allow the out buildings to retain their own identity. This Camp feel was further magnified through the materiality - specifically the use of Doug Fir, creating a modern Northwoods setting that is warm and inviting. The use of local limestone and poured concrete walls ground the buildings to the sloping site and serve as a cradle for the wood volumes that rest gently on them. The connections between these materials provided an opportunity to add a delicate reading to the spaces and re-enforce the camp aesthetic.
The oscillation between large communal spaces and private, intimate zones is explored on the interior and in the outdoor rooms. From the large courtyard to the private balcony - accommodating a variety of opportunities to engage the landscape was at the heart of the concept.
Overview
Chenequa, WI
Size
Total Finished Area: 9,543 sf
Completion Date
May 2013
Services
Architecture, Landscape Architecture, Interior Design
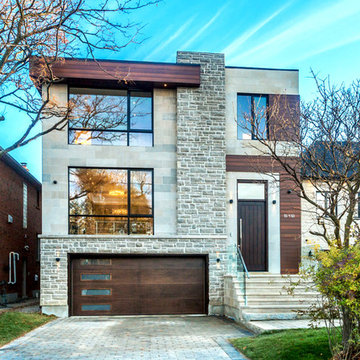
Bild på ett stort funkis beige hus, med tre eller fler plan, blandad fasad, platt tak och tak i metall
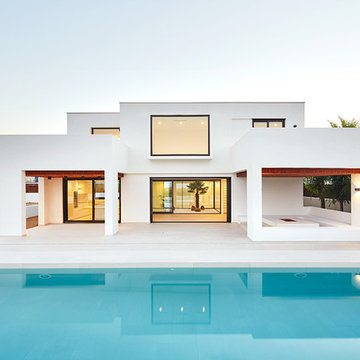
José Hevia
Inredning av ett medelhavsstil mellanstort vitt hus, med två våningar, platt tak och stuckatur
Inredning av ett medelhavsstil mellanstort vitt hus, med två våningar, platt tak och stuckatur
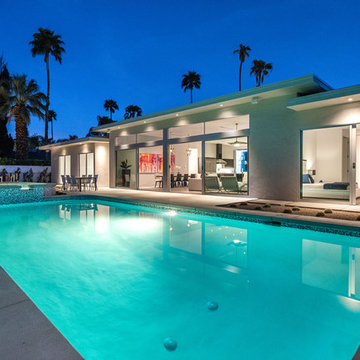
Ketchum Photography
Inspiration för moderna grå stenhus, med allt i ett plan och platt tak
Inspiration för moderna grå stenhus, med allt i ett plan och platt tak
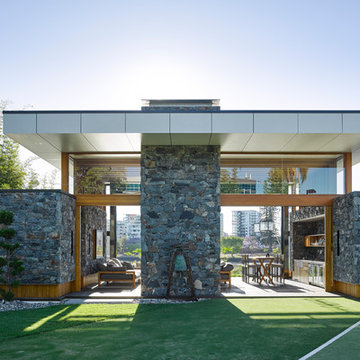
Christopher Frederick Jones
Bild på ett mellanstort funkis grått stenhus, med allt i ett plan och platt tak
Bild på ett mellanstort funkis grått stenhus, med allt i ett plan och platt tak
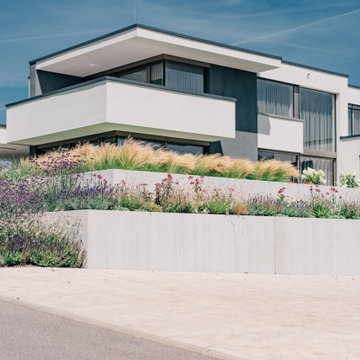
Inspiration för ett vintage vitt hus, med två våningar, stuckatur, platt tak och levande tak
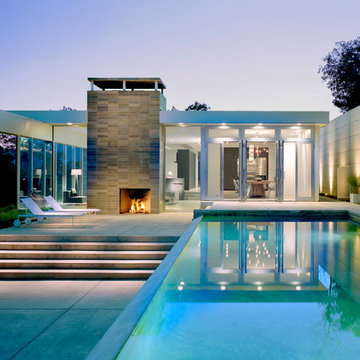
Peter Aaron
Inspiration för mellanstora moderna vita hus, med allt i ett plan, glasfasad, platt tak och tak i mixade material
Inspiration för mellanstora moderna vita hus, med allt i ett plan, glasfasad, platt tak och tak i mixade material

This house is adjacent to the first house, and was under construction when I began working with the clients. They had already selected red window frames, and the siding was unfinished, needing to be painted. Sherwin Williams colors were requested by the builder. They wanted it to work with the neighboring house, but have its own character, and to use a darker green in combination with other colors. The light trim is Sherwin Williams, Netsuke, the tan is Basket Beige. The color on the risers on the steps is slightly deeper. Basket Beige is used for the garage door, the indentation on the front columns, the accent in the front peak of the roof, the siding on the front porch, and the back of the house. It also is used for the fascia board above the two columns under the front curving roofline. The fascia and columns are outlined in Netsuke, which is also used for the details on the garage door, and the trim around the red windows. The Hardie shingle is in green, as is the siding on the side of the garage. Linda H. Bassert, Masterworks Window Fashions & Design, LLC
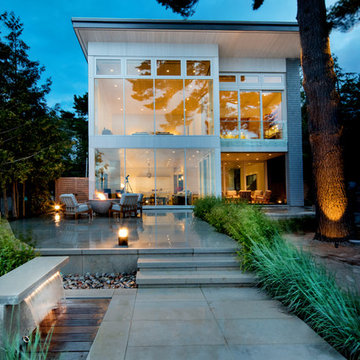
Exempel på ett mellanstort maritimt vitt hus, med två våningar, platt tak och tak i metall

Idéer för att renovera ett stort funkis vitt hus, med allt i ett plan, stuckatur, tak i metall och platt tak
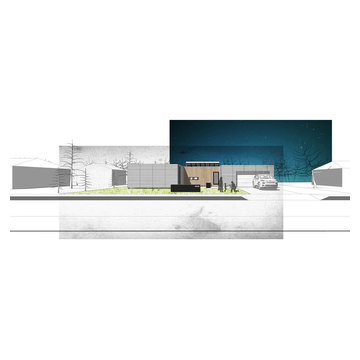
Custom Shipping Container house, designed by Collective Office & Jeff Klymson.
Inspiration för mellanstora moderna svarta hus, med allt i ett plan, blandad fasad och platt tak
Inspiration för mellanstora moderna svarta hus, med allt i ett plan, blandad fasad och platt tak
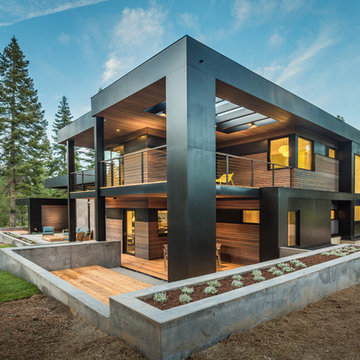
Martis Camp
Idéer för att renovera ett funkis svart hus, med två våningar, blandad fasad och platt tak
Idéer för att renovera ett funkis svart hus, med två våningar, blandad fasad och platt tak
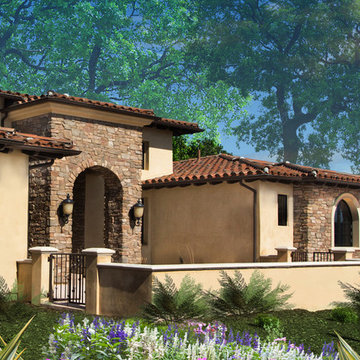
Inspiration för stora medelhavsstil beige hus, med tre eller fler plan, stuckatur och platt tak
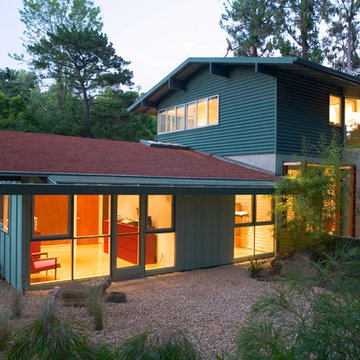
Elon Schoenholz
Idéer för mellanstora 60 tals grå stenhus, med två våningar och platt tak
Idéer för mellanstora 60 tals grå stenhus, med två våningar och platt tak
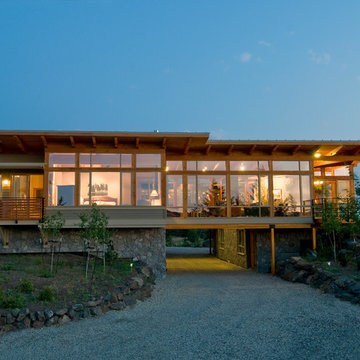
The house bridges over a swale in the land twice in the form of a C. The centre of the C is the main living area, while, together with the bridges, features floor to ceiling glazing set into a Douglas fir glulam post and beam structure. The Southern wing leads off the C to enclose the guest wing with garages below. It was important to us that the home sit quietly in its setting and was meant to have a strong connection to the land.
503 foton på turkost hus, med platt tak
2
