725 foton på tvättstuga, med bänkskiva i kvartsit
Sortera efter:
Budget
Sortera efter:Populärt i dag
41 - 60 av 725 foton
Artikel 1 av 3

Rodwin Architecture & Skycastle Homes
Location: Boulder, Colorado, USA
Interior design, space planning and architectural details converge thoughtfully in this transformative project. A 15-year old, 9,000 sf. home with generic interior finishes and odd layout needed bold, modern, fun and highly functional transformation for a large bustling family. To redefine the soul of this home, texture and light were given primary consideration. Elegant contemporary finishes, a warm color palette and dramatic lighting defined modern style throughout. A cascading chandelier by Stone Lighting in the entry makes a strong entry statement. Walls were removed to allow the kitchen/great/dining room to become a vibrant social center. A minimalist design approach is the perfect backdrop for the diverse art collection. Yet, the home is still highly functional for the entire family. We added windows, fireplaces, water features, and extended the home out to an expansive patio and yard.
The cavernous beige basement became an entertaining mecca, with a glowing modern wine-room, full bar, media room, arcade, billiards room and professional gym.
Bathrooms were all designed with personality and craftsmanship, featuring unique tiles, floating wood vanities and striking lighting.
This project was a 50/50 collaboration between Rodwin Architecture and Kimball Modern

This gorgeous beach condo sits on the banks of the Pacific ocean in Solana Beach, CA. The previous design was dark, heavy and out of scale for the square footage of the space. We removed an outdated bulit in, a column that was not supporting and all the detailed trim work. We replaced it with white kitchen cabinets, continuous vinyl plank flooring and clean lines throughout. The entry was created by pulling the lower portion of the bookcases out past the wall to create a foyer. The shelves are open to both sides so the immediate view of the ocean is not obstructed. New patio sliders now open in the center to continue the view. The shiplap ceiling was updated with a fresh coat of paint and smaller LED can lights. The bookcases are the inspiration color for the entire design. Sea glass green, the color of the ocean, is sprinkled throughout the home. The fireplace is now a sleek contemporary feel with a tile surround. The mantel is made from old barn wood. A very special slab of quartzite was used for the bookcase counter, dining room serving ledge and a shelf in the laundry room. The kitchen is now white and bright with glass tile that reflects the colors of the water. The hood and floating shelves have a weathered finish to reflect drift wood. The laundry room received a face lift starting with new moldings on the door, fresh paint, a rustic cabinet and a stone shelf. The guest bathroom has new white tile with a beachy mosaic design and a fresh coat of paint on the vanity. New hardware, sinks, faucets, mirrors and lights finish off the design. The master bathroom used to be open to the bedroom. We added a wall with a barn door for privacy. The shower has been opened up with a beautiful pebble tile water fall. The pebbles are repeated on the vanity with a natural edge finish. The vanity received a fresh paint job, new hardware, faucets, sinks, mirrors and lights. The guest bedroom has a custom double bunk with reading lamps for the kiddos. This space now reflects the community it is in, and we have brought the beach inside.

The best of the past and present meet in this distinguished design. Custom craftsmanship and distinctive detailing give this lakefront residence its vintage flavor while an open and light-filled floor plan clearly mark it as contemporary. With its interesting shingled roof lines, abundant windows with decorative brackets and welcoming porch, the exterior takes in surrounding views while the interior meets and exceeds contemporary expectations of ease and comfort. The main level features almost 3,000 square feet of open living, from the charming entry with multiple window seats and built-in benches to the central 15 by 22-foot kitchen, 22 by 18-foot living room with fireplace and adjacent dining and a relaxing, almost 300-square-foot screened-in porch. Nearby is a private sitting room and a 14 by 15-foot master bedroom with built-ins and a spa-style double-sink bath with a beautiful barrel-vaulted ceiling. The main level also includes a work room and first floor laundry, while the 2,165-square-foot second level includes three bedroom suites, a loft and a separate 966-square-foot guest quarters with private living area, kitchen and bedroom. Rounding out the offerings is the 1,960-square-foot lower level, where you can rest and recuperate in the sauna after a workout in your nearby exercise room. Also featured is a 21 by 18-family room, a 14 by 17-square-foot home theater, and an 11 by 12-foot guest bedroom suite.
Photography: Ashley Avila Photography & Fulview Builder: J. Peterson Homes Interior Design: Vision Interiors by Visbeen

Fun and playful utility, laundry room with WC, cloak room.
Bild på en liten funkis vita linjär vitt tvättstuga enbart för tvätt, med en integrerad diskho, släta luckor, gröna skåp, bänkskiva i kvartsit, rosa stänkskydd, stänkskydd i keramik, gröna väggar, ljust trägolv, en tvättmaskin och torktumlare bredvid varandra och grått golv
Bild på en liten funkis vita linjär vitt tvättstuga enbart för tvätt, med en integrerad diskho, släta luckor, gröna skåp, bänkskiva i kvartsit, rosa stänkskydd, stänkskydd i keramik, gröna väggar, ljust trägolv, en tvättmaskin och torktumlare bredvid varandra och grått golv

Exempel på ett litet 60 tals vit vitt grovkök, med en integrerad diskho, bänkskiva i kvartsit, vita väggar, marmorgolv, tvättmaskin och torktumlare byggt in i ett skåp och grönt golv

Idéer för små lantliga linjära tvättstugor, med flerfärgad stänkskydd, glaspanel som stänkskydd, skåp i shakerstil, vita skåp, en tvättmaskin och torktumlare bredvid varandra, bänkskiva i kvartsit, beige väggar, skiffergolv och svart golv

The walk-through laundry entrance from the garage to the kitchen is both stylish and functional. We created several drop zones for life's accessories and a beautiful space for our clients to complete their laundry.

Laundry room with custom cabinetry and storage.
Inredning av en modern mellanstor beige u-formad beige tvättstuga enbart för tvätt, med en undermonterad diskho, släta luckor, gröna skåp, bänkskiva i kvartsit, beige stänkskydd, stänkskydd i keramik, beige väggar, klinkergolv i porslin, en tvättmaskin och torktumlare bredvid varandra och grått golv
Inredning av en modern mellanstor beige u-formad beige tvättstuga enbart för tvätt, med en undermonterad diskho, släta luckor, gröna skåp, bänkskiva i kvartsit, beige stänkskydd, stänkskydd i keramik, beige väggar, klinkergolv i porslin, en tvättmaskin och torktumlare bredvid varandra och grått golv
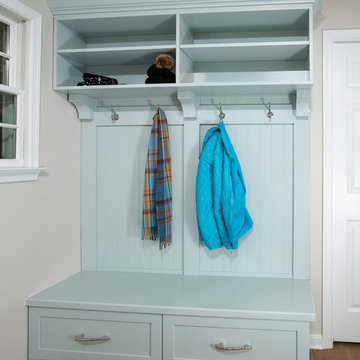
Inspiration för mellanstora klassiska vitt tvättstugor, med luckor med infälld panel, blå skåp, bänkskiva i kvartsit, mellanmörkt trägolv, brunt golv och beige väggar
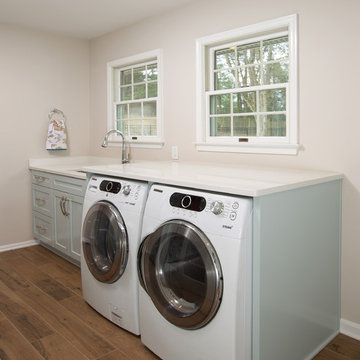
Inredning av en klassisk mellanstor vita vitt tvättstuga, med en undermonterad diskho, luckor med infälld panel, blå skåp, bänkskiva i kvartsit, mellanmörkt trägolv, brunt golv, beige väggar och en tvättmaskin och torktumlare bredvid varandra
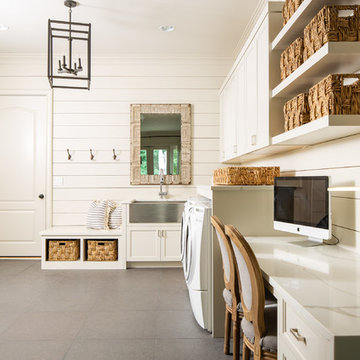
Laundry room renovated by New River Home Builders. Photo credit: David Cannon Photography (www.davidcannonphotography.com)
Foto på ett mycket stort lantligt vit l-format grovkök, med en rustik diskho, luckor med infälld panel, vita skåp, bänkskiva i kvartsit, vita väggar, en tvättmaskin och torktumlare bredvid varandra och grått golv
Foto på ett mycket stort lantligt vit l-format grovkök, med en rustik diskho, luckor med infälld panel, vita skåp, bänkskiva i kvartsit, vita väggar, en tvättmaskin och torktumlare bredvid varandra och grått golv
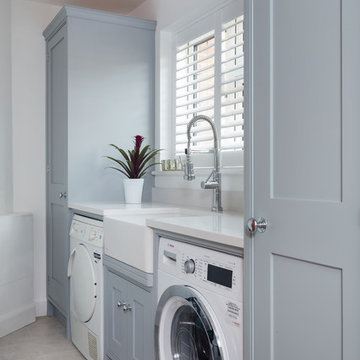
Richard Gadsby
Foto på en liten vintage linjär liten tvättstuga, med en rustik diskho, skåp i shakerstil, grå skåp, bänkskiva i kvartsit, vita väggar, klinkergolv i keramik, en tvättmaskin och torktumlare bredvid varandra och beiget golv
Foto på en liten vintage linjär liten tvättstuga, med en rustik diskho, skåp i shakerstil, grå skåp, bänkskiva i kvartsit, vita väggar, klinkergolv i keramik, en tvättmaskin och torktumlare bredvid varandra och beiget golv
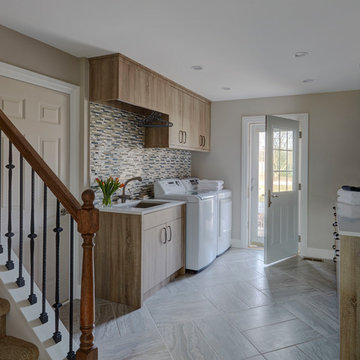
Photography by Mike Kaskel
Inspiration för stora lantliga tvättstugor enbart för tvätt, med en undermonterad diskho, släta luckor, skåp i ljust trä, bänkskiva i kvartsit, beige väggar, klinkergolv i porslin, en tvättmaskin och torktumlare bredvid varandra och grått golv
Inspiration för stora lantliga tvättstugor enbart för tvätt, med en undermonterad diskho, släta luckor, skåp i ljust trä, bänkskiva i kvartsit, beige väggar, klinkergolv i porslin, en tvättmaskin och torktumlare bredvid varandra och grått golv

Bild på en mellanstor lantlig flerfärgade parallell flerfärgat tvättstuga enbart för tvätt, med en rustik diskho, luckor med infälld panel, vita skåp, bänkskiva i kvartsit, vitt stänkskydd, stänkskydd i tunnelbanekakel, grå väggar, klinkergolv i keramik och flerfärgat golv

Unique opportunity to live your best life in this architectural home. Ideally nestled at the end of a serene cul-de-sac and perfectly situated at the top of a knoll with sweeping mountain, treetop, and sunset views- some of the best in all of Westlake Village! Enter through the sleek mahogany glass door and feel the awe of the grand two story great room with wood-clad vaulted ceilings, dual-sided gas fireplace, custom windows w/motorized blinds, and gleaming hardwood floors. Enjoy luxurious amenities inside this organic flowing floorplan boasting a cozy den, dream kitchen, comfortable dining area, and a masterpiece entertainers yard. Lounge around in the high-end professionally designed outdoor spaces featuring: quality craftsmanship wood fencing, drought tolerant lush landscape and artificial grass, sleek modern hardscape with strategic landscape lighting, built in BBQ island w/ plenty of bar seating and Lynx Pro-Sear Rotisserie Grill, refrigerator, and custom storage, custom designed stone gas firepit, attached post & beam pergola ready for stargazing, cafe lights, and various calming water features—All working together to create a harmoniously serene outdoor living space while simultaneously enjoying 180' views! Lush grassy side yard w/ privacy hedges, playground space and room for a farm to table garden! Open concept luxe kitchen w/SS appliances incl Thermador gas cooktop/hood, Bosch dual ovens, Bosch dishwasher, built in smart microwave, garden casement window, customized maple cabinetry, updated Taj Mahal quartzite island with breakfast bar, and the quintessential built-in coffee/bar station with appliance storage! One bedroom and full bath downstairs with stone flooring and counter. Three upstairs bedrooms, an office/gym, and massive bonus room (with potential for separate living quarters). The two generously sized bedrooms with ample storage and views have access to a fully upgraded sumptuous designer bathroom! The gym/office boasts glass French doors, wood-clad vaulted ceiling + treetop views. The permitted bonus room is a rare unique find and has potential for possible separate living quarters. Bonus Room has a separate entrance with a private staircase, awe-inspiring picture windows, wood-clad ceilings, surround-sound speakers, ceiling fans, wet bar w/fridge, granite counters, under-counter lights, and a built in window seat w/storage. Oversized master suite boasts gorgeous natural light, endless views, lounge area, his/hers walk-in closets, and a rustic spa-like master bath featuring a walk-in shower w/dual heads, frameless glass door + slate flooring. Maple dual sink vanity w/black granite, modern brushed nickel fixtures, sleek lighting, W/C! Ultra efficient laundry room with laundry shoot connecting from upstairs, SS sink, waterfall quartz counters, and built in desk for hobby or work + a picturesque casement window looking out to a private grassy area. Stay organized with the tastefully handcrafted mudroom bench, hooks, shelving and ample storage just off the direct 2 car garage! Nearby the Village Homes clubhouse, tennis & pickle ball courts, ample poolside lounge chairs, tables, and umbrellas, full-sized pool for free swimming and laps, an oversized children's pool perfect for entertaining the kids and guests, complete with lifeguards on duty and a wonderful place to meet your Village Homes neighbors. Nearby parks, schools, shops, hiking, lake, beaches, and more. Live an intentionally inspired life at 2228 Knollcrest — a sprawling architectural gem!
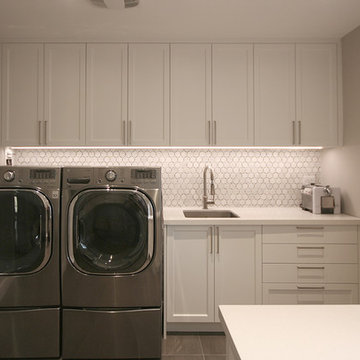
Inredning av en modern stor vita parallell vitt tvättstuga enbart för tvätt, med en undermonterad diskho, skåp i shakerstil, vita skåp, bänkskiva i kvartsit, beige väggar, betonggolv, en tvättmaskin och torktumlare bredvid varandra och grått golv

Inspiration för ett stort funkis vit parallellt vitt grovkök, med en undermonterad diskho, luckor med infälld panel, blå skåp, bänkskiva i kvartsit, beige väggar, klinkergolv i porslin, en tvättmaskin och torktumlare bredvid varandra och beiget golv

Laundry room cabinets by Hayes Cabinetry, 3cm quartz counters by caesarstone, Bosch laundry. Brizo plumbing fixture and Shaw industries tile flooring
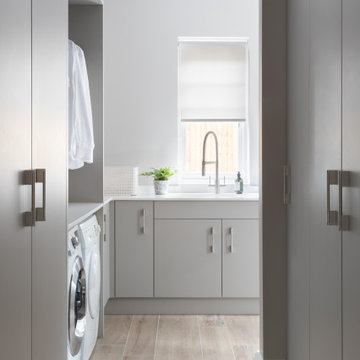
Idéer för att renovera en mycket stor funkis vita vitt tvättstuga, med en integrerad diskho, släta luckor, grå skåp, bänkskiva i kvartsit, klinkergolv i porslin och grått golv

Fun and functional utility room with added storage
Inredning av en modern stor beige beige tvättstuga enbart för tvätt, med en nedsänkt diskho, skåp i shakerstil, skåp i mörkt trä, bänkskiva i kvartsit, lila väggar, klinkergolv i porslin, en tvättmaskin och torktumlare bredvid varandra och beiget golv
Inredning av en modern stor beige beige tvättstuga enbart för tvätt, med en nedsänkt diskho, skåp i shakerstil, skåp i mörkt trä, bänkskiva i kvartsit, lila väggar, klinkergolv i porslin, en tvättmaskin och torktumlare bredvid varandra och beiget golv
725 foton på tvättstuga, med bänkskiva i kvartsit
3