725 foton på tvättstuga, med bänkskiva i kvartsit
Sortera efter:
Budget
Sortera efter:Populärt i dag
121 - 140 av 725 foton
Artikel 1 av 3
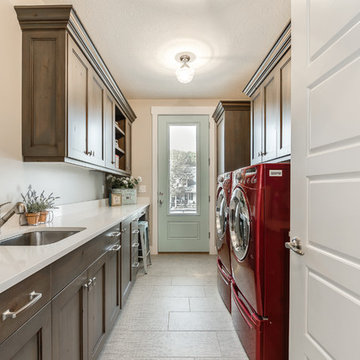
Ann Parris
Inspiration för en mellanstor vintage parallell tvättstuga enbart för tvätt, med en undermonterad diskho, luckor med infälld panel, skåp i mellenmörkt trä, bänkskiva i kvartsit, beige väggar, klinkergolv i porslin och en tvättmaskin och torktumlare bredvid varandra
Inspiration för en mellanstor vintage parallell tvättstuga enbart för tvätt, med en undermonterad diskho, luckor med infälld panel, skåp i mellenmörkt trä, bänkskiva i kvartsit, beige väggar, klinkergolv i porslin och en tvättmaskin och torktumlare bredvid varandra
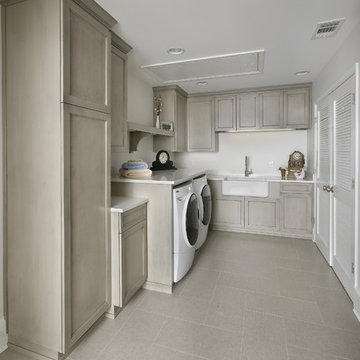
Inspiration för ett stort vintage grovkök, med en rustik diskho, grå skåp, bänkskiva i kvartsit, vita väggar, en tvättmaskin och torktumlare bredvid varandra och klinkergolv i porslin

This spacious mudroom features a versatile and highly functional island with drawer storage, bench seating and Quartzite countertop. Stackable washer and dryer appliances proved extra laundry facilities for wet, muddy play cloths. Several cubby hole closets provide individual storage compartments for coats, shoes and backpacks with cabinets both under and over the open cubbies.
Carlos Vergara Photography
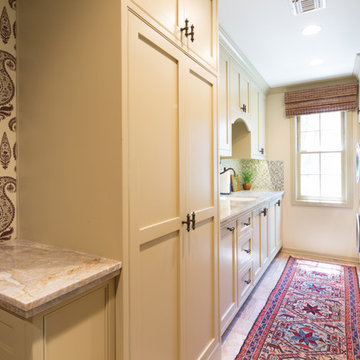
Erika Bierman Photography www.erikabiermanphotography.com
Idéer för att renovera ett mellanstort vintage parallellt grovkök, med skåp i shakerstil, beige skåp, bänkskiva i kvartsit, beige väggar, travertin golv, en tvättpelare och en undermonterad diskho
Idéer för att renovera ett mellanstort vintage parallellt grovkök, med skåp i shakerstil, beige skåp, bänkskiva i kvartsit, beige väggar, travertin golv, en tvättpelare och en undermonterad diskho
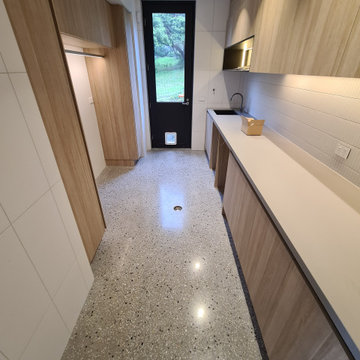
GALAXY-Polished Concrete Floor in Semi Gloss sheen finish with Full Stone exposure revealing the customized selection of pebbles & stones within the 32 MPa concrete slab. Customizing your concrete is done prior to pouring concrete with Pre Mix Concrete supplier

The walk-through laundry entrance from the garage to the kitchen is both stylish and functional. We created several drop zones for life's accessories and a beautiful space for our clients to complete their laundry.

Utility Room. The Sater Design Collection's luxury, Craftsman home plan "Prairie Pine Court" (Plan #7083). saterdesign.com
Amerikansk inredning av ett stort parallellt grovkök, med en undermonterad diskho, luckor med infälld panel, grå skåp, bänkskiva i kvartsit, lila väggar, mörkt trägolv och en tvättmaskin och torktumlare bredvid varandra
Amerikansk inredning av ett stort parallellt grovkök, med en undermonterad diskho, luckor med infälld panel, grå skåp, bänkskiva i kvartsit, lila väggar, mörkt trägolv och en tvättmaskin och torktumlare bredvid varandra

This Noir Wash Cabinetry features a stunning black finish with elegant gold accents, bringing a timeless style to your space. Provided by Blanc & Noir Interiors, the superior craftsmanship of this updated laundry room is built to last. The classic features allow you to enjoy this luxurious look for years to come. Bold cabinetry is a perfect way to bring personality and allure to any space. We are loving the statement this dark stain makes against a crispy white wall!

Across from the stark kitchen a newly remodeled laundry room, complete with a rinse sink and quartz countertop allowing for plenty of folding room.
Inredning av en mellanstor vita linjär vitt tvättstuga enbart för tvätt, med en allbänk, släta luckor, skåp i ljust trä, bänkskiva i kvartsit, flerfärgad stänkskydd, stänkskydd i porslinskakel, vita väggar, plywoodgolv, en tvättmaskin och torktumlare bredvid varandra och grått golv
Inredning av en mellanstor vita linjär vitt tvättstuga enbart för tvätt, med en allbänk, släta luckor, skåp i ljust trä, bänkskiva i kvartsit, flerfärgad stänkskydd, stänkskydd i porslinskakel, vita väggar, plywoodgolv, en tvättmaskin och torktumlare bredvid varandra och grått golv

A big pantry was designed next to the kitchen. Generous, includes for a wine fridge and a big sink, making the kitchen even more functional.
Redded glass doors bring natural light into the space while allowing for privacy
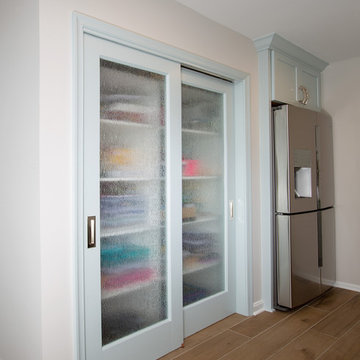
Idéer för mellanstora vintage vitt små tvättstugor med garderob, med en undermonterad diskho, luckor med infälld panel, blå skåp, bänkskiva i kvartsit, mellanmörkt trägolv, brunt golv och beige väggar
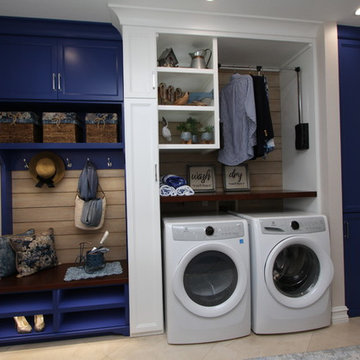
Foto på ett stort funkis vit parallellt grovkök, med en undermonterad diskho, luckor med infälld panel, blå skåp, bänkskiva i kvartsit, beige väggar, klinkergolv i porslin, en tvättmaskin och torktumlare bredvid varandra och beiget golv
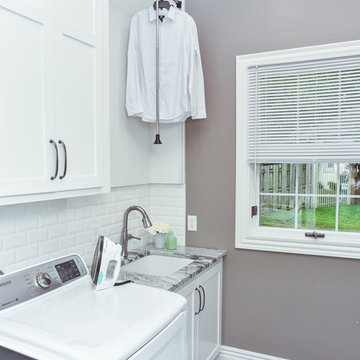
Idéer för ett litet klassiskt grå u-format grovkök, med en undermonterad diskho, luckor med infälld panel, vita skåp, bänkskiva i kvartsit, grå väggar, mellanmörkt trägolv, en tvättmaskin och torktumlare bredvid varandra och grått golv

Situated along the coastal foreshore of Inverloch surf beach, this 7.4 star energy efficient home represents a lifestyle change for our clients. ‘’The Nest’’, derived from its nestled-among-the-trees feel, is a peaceful dwelling integrated into the beautiful surrounding landscape.
Inspired by the quintessential Australian landscape, we used rustic tones of natural wood, grey brickwork and deep eucalyptus in the external palette to create a symbiotic relationship between the built form and nature.
The Nest is a home designed to be multi purpose and to facilitate the expansion and contraction of a family household. It integrates users with the external environment both visually and physically, to create a space fully embracive of nature.
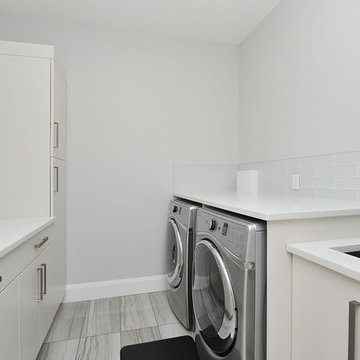
Modern inredning av en mellanstor vita parallell vitt tvättstuga enbart för tvätt, med en undermonterad diskho, släta luckor, vita skåp, bänkskiva i kvartsit, grå väggar, klinkergolv i porslin, en tvättmaskin och torktumlare bredvid varandra och beiget golv
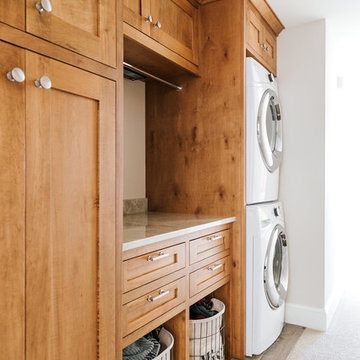
Klassisk inredning av ett mellanstort linjärt grovkök, med skåp i shakerstil, skåp i mellenmörkt trä, bänkskiva i kvartsit, beige väggar, klinkergolv i keramik, en tvättpelare och beiget golv
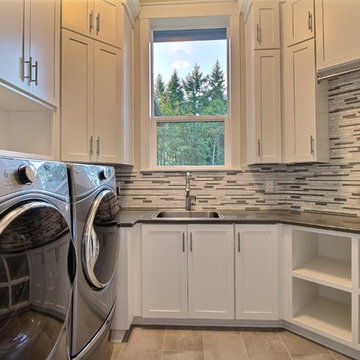
The Ascension - Super Ranch on Acreage in Ridgefield Washington by Cascade West Development Inc. for the Clark County Parade of Homes 2016.
As soon as you pass under the timber framed entry and through the custom 8ft tall double-doors you’re immersed in a landscape of high ceilings, sharp clean lines, soft light and sophisticated trim. The expansive foyer you’re standing in offers a coffered ceiling of 12ft and immediate access to the central stairwell. Procession to the Great Room reveals a wall of light accompanied by every angle of lush forest scenery. Overhead a series of exposed beams invite you to cross the room toward the enchanting, tree-filled windows. In the distance a coffered-box-beam ceiling rests above a dining area glowing with light, flanked by double islands and a wrap-around kitchen, they make every meal at home inclusive. The kitchen is composed to entertain and promote all types of social activity; large work areas, ubiquitous storage and very few walls allow any number of people, large or small, to create or consume comfortably. An integrated outdoor living space, with it’s large fireplace, formidable cooking area and built-in BBQ, acts as an extension of the Great Room further blurring the line between fabricated and organic settings.
Cascade West Facebook: https://goo.gl/MCD2U1
Cascade West Website: https://goo.gl/XHm7Un
These photos, like many of ours, were taken by the good people of ExposioHDR - Portland, Or
Exposio Facebook: https://goo.gl/SpSvyo
Exposio Website: https://goo.gl/Cbm8Ya
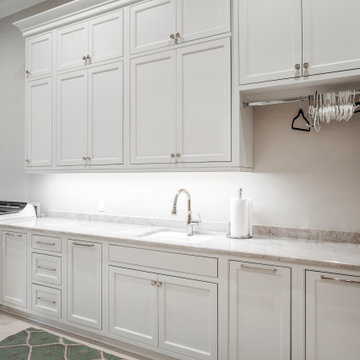
Klassisk inredning av en mellanstor vita parallell vitt tvättstuga enbart för tvätt, med en undermonterad diskho, luckor med profilerade fronter, vita skåp, bänkskiva i kvartsit, grå väggar, marmorgolv, en tvättmaskin och torktumlare bredvid varandra och grått golv

This Noir Wash Cabinetry features a stunning black finish with elegant gold accents, bringing a timeless style to your space. Provided by Blanc & Noir Interiors, the superior craftsmanship of this updated laundry room is built to last. The classic features allow you to enjoy this luxurious look for years to come. Bold cabinetry is a perfect way to bring personality and allure to any space. We are loving the statement this dark stain makes against a crispy white wall!
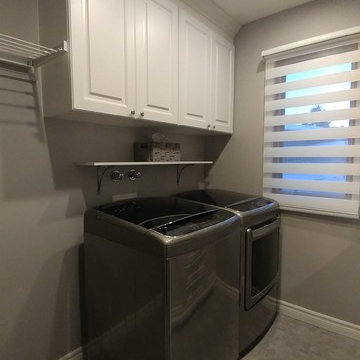
Small powder room / laundry room update.
Bild på ett litet vintage grå parallellt grått grovkök, med en enkel diskho, luckor med upphöjd panel, vita skåp, bänkskiva i kvartsit, grå väggar, vinylgolv, en tvättmaskin och torktumlare bredvid varandra och grått golv
Bild på ett litet vintage grå parallellt grått grovkök, med en enkel diskho, luckor med upphöjd panel, vita skåp, bänkskiva i kvartsit, grå väggar, vinylgolv, en tvättmaskin och torktumlare bredvid varandra och grått golv
725 foton på tvättstuga, med bänkskiva i kvartsit
7