725 foton på tvättstuga, med bänkskiva i kvartsit
Sortera efter:
Budget
Sortera efter:Populärt i dag
81 - 100 av 725 foton
Artikel 1 av 3
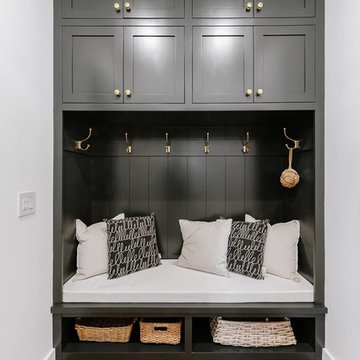
Project photographer-Therese Hyde This photo features the laundry room with cubbies.
Inredning av en lantlig mellanstor grå parallell grått tvättstuga enbart för tvätt, med en undermonterad diskho, släta luckor, beige skåp, bänkskiva i kvartsit, vita väggar, klinkergolv i porslin, en tvättmaskin och torktumlare bredvid varandra och flerfärgat golv
Inredning av en lantlig mellanstor grå parallell grått tvättstuga enbart för tvätt, med en undermonterad diskho, släta luckor, beige skåp, bänkskiva i kvartsit, vita väggar, klinkergolv i porslin, en tvättmaskin och torktumlare bredvid varandra och flerfärgat golv

Laundry room has cubbies for the homeowner's vintage iron collection.
Inspiration för stora lantliga l-formade tvättstugor, med en undermonterad diskho, skåp i shakerstil, grå skåp, bänkskiva i kvartsit, grått stänkskydd, stänkskydd i sten och mörkt trägolv
Inspiration för stora lantliga l-formade tvättstugor, med en undermonterad diskho, skåp i shakerstil, grå skåp, bänkskiva i kvartsit, grått stänkskydd, stänkskydd i sten och mörkt trägolv
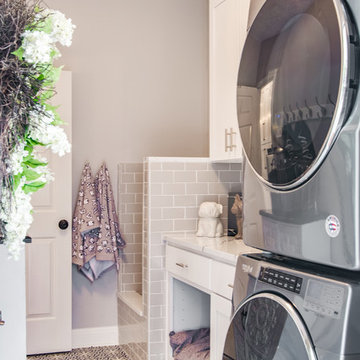
Laundry room/ Dog shower. Beautiful gray subway tile. White shaker cabinets and mosaics floors.
Klassisk inredning av en mellanstor vita linjär vitt liten tvättstuga, med skåp i shakerstil, vita skåp, bänkskiva i kvartsit, grå väggar, klinkergolv i porslin, en tvättpelare och flerfärgat golv
Klassisk inredning av en mellanstor vita linjär vitt liten tvättstuga, med skåp i shakerstil, vita skåp, bänkskiva i kvartsit, grå väggar, klinkergolv i porslin, en tvättpelare och flerfärgat golv

We just completed this magnificent kitchen with a complete home remodel in Classic and graceful kitchen that fully embraces the rooms incredible views. A palette of white and soft greys with glimmers of antique pewter establishes a classic mood balanced

Inspiration för en mellanstor funkis vita u-formad vitt tvättstuga enbart för tvätt, med en rustik diskho, släta luckor, grå skåp, bänkskiva i kvartsit, flerfärgade väggar, betonggolv, en tvättmaskin och torktumlare bredvid varandra och flerfärgat golv
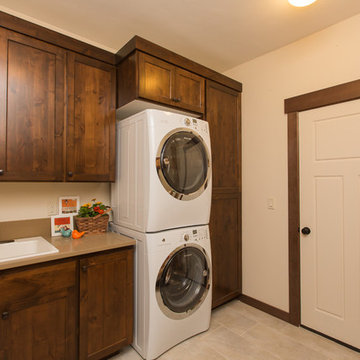
Inspiration för en mellanstor vintage parallell tvättstuga enbart för tvätt, med en nedsänkt diskho, skåp i shakerstil, skåp i mörkt trä, bänkskiva i kvartsit, beige väggar, klinkergolv i keramik och en tvättpelare

Located directly across from Knight Park in Collingswood, this Grand Center Hall Colonial home had been in the same family since it’s construction in 1875. While it was in great condition when the new owners purchased the home in 2018, there was much room for some fresh life for a new young family.
Through a series of additions in the mid-1900’s, the original kitchen had been relocated to a long and narrow space at the back of the house, with a small powder and laundry room. In place of the kitchen was a small guest room that was mainly used as a play area for the kids.
The main purview of the renovation was to restore the kitchen to its original location and open it up to the living room to allow for a larger and brighter space. That left the previous kitchen space free to be converted to a full-size laundry and mud room, complete with a new rear entry space. Lastly one of the four bedrooms upstairs was reduced to make room for a new ensuite owners’ bathroom to compliment the only other full bathroom in the house.
With bright colors and plenty of large original windows, the new layout allows for a more connected and open living flow while also greatly improving the functionality of each space, making the home ready for its next chapter and generations to come.
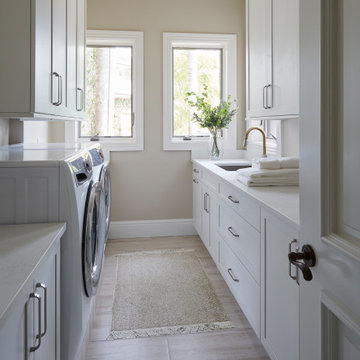
The main island stayed in its original shape with minor arranging of appliances and adding drawers. The second island was enlarge slightly to accommodate a better selection of appliances as we added a second dish washer drawer and ice maker. Again we used better storage solutions when replacing the old cabinetry.
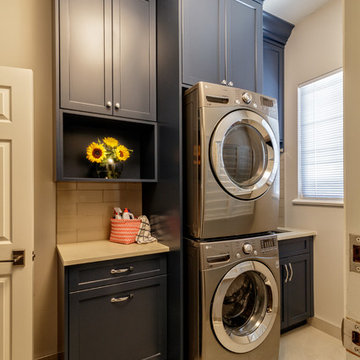
Inspiration för mellanstora klassiska linjära beige tvättstugor enbart för tvätt, med skåp i shakerstil, blå skåp, bänkskiva i kvartsit, beige väggar, klinkergolv i porslin, en tvättpelare och beiget golv
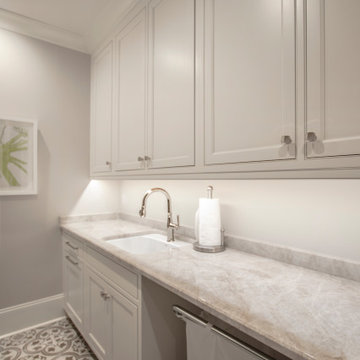
Bild på en mellanstor vintage vita parallell vitt tvättstuga enbart för tvätt, med en undermonterad diskho, luckor med profilerade fronter, vita skåp, bänkskiva i kvartsit, grå väggar, betonggolv, en tvättmaskin och torktumlare bredvid varandra och grått golv
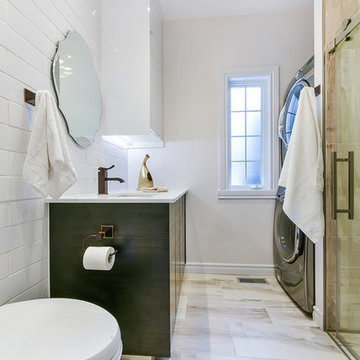
iluce concepts worked closely with Alexandra Corbu design on this residential renovation of 3 bathrooms in the house. lighting and accessories supplied by iluce concepts. Nice touch of illuminated mirrors with a diffoger for the master bathroom and a special light box in the main bath that brings warms to this modern design. Led light installed under the floating vanity, highlighting the floors and creating great night light.

Idéer för att renovera ett stort vintage vit l-format vitt grovkök, med en nedsänkt diskho, luckor med infälld panel, blå skåp, bänkskiva i kvartsit, beige stänkskydd, stänkskydd i porslinskakel, grå väggar, klinkergolv i porslin, en tvättmaskin och torktumlare bredvid varandra och beiget golv
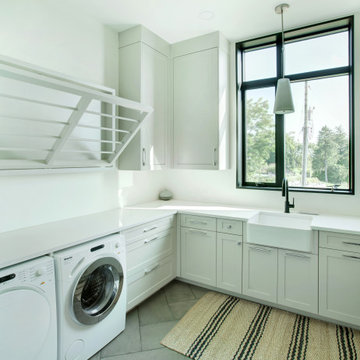
Inredning av ett modernt stort vit u-format vitt grovkök, med en rustik diskho, skåp i shakerstil, vita skåp, bänkskiva i kvartsit, vita väggar och en tvättmaskin och torktumlare bredvid varandra
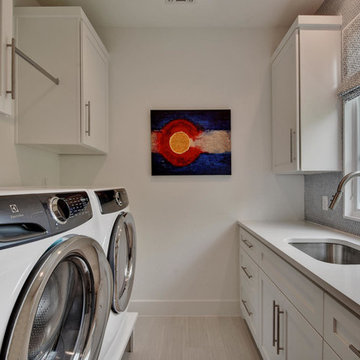
Foto på en mellanstor funkis parallell tvättstuga enbart för tvätt, med en undermonterad diskho, luckor med infälld panel, vita skåp, bänkskiva i kvartsit, en tvättmaskin och torktumlare bredvid varandra och vita väggar
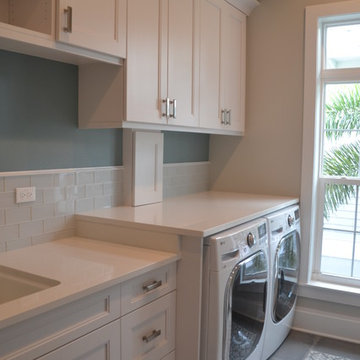
Idéer för ett mellanstort linjärt grovkök, med en undermonterad diskho, skåp i shakerstil, vita skåp, bänkskiva i kvartsit, blå väggar, klinkergolv i porslin och en tvättmaskin och torktumlare bredvid varandra
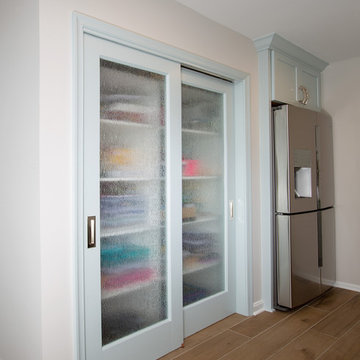
Idéer för mellanstora vintage vitt små tvättstugor med garderob, med en undermonterad diskho, luckor med infälld panel, blå skåp, bänkskiva i kvartsit, mellanmörkt trägolv, brunt golv och beige väggar

Bild på en stor lantlig vita linjär vitt tvättstuga, med en rustik diskho, skåp i shakerstil, vita skåp, bänkskiva i kvartsit, vita väggar, grått golv och en tvättmaskin och torktumlare bredvid varandra

Idéer för stora lantliga parallella svart tvättstugor enbart för tvätt, med en enkel diskho, skåp i shakerstil, vita skåp, bänkskiva i kvartsit, grönt stänkskydd, stänkskydd i trä, gröna väggar, klinkergolv i keramik, en tvättmaskin och torktumlare bredvid varandra och grått golv

The best of the past and present meet in this distinguished design. Custom craftsmanship and distinctive detailing give this lakefront residence its vintage flavor while an open and light-filled floor plan clearly mark it as contemporary. With its interesting shingled roof lines, abundant windows with decorative brackets and welcoming porch, the exterior takes in surrounding views while the interior meets and exceeds contemporary expectations of ease and comfort. The main level features almost 3,000 square feet of open living, from the charming entry with multiple window seats and built-in benches to the central 15 by 22-foot kitchen, 22 by 18-foot living room with fireplace and adjacent dining and a relaxing, almost 300-square-foot screened-in porch. Nearby is a private sitting room and a 14 by 15-foot master bedroom with built-ins and a spa-style double-sink bath with a beautiful barrel-vaulted ceiling. The main level also includes a work room and first floor laundry, while the 2,165-square-foot second level includes three bedroom suites, a loft and a separate 966-square-foot guest quarters with private living area, kitchen and bedroom. Rounding out the offerings is the 1,960-square-foot lower level, where you can rest and recuperate in the sauna after a workout in your nearby exercise room. Also featured is a 21 by 18-family room, a 14 by 17-square-foot home theater, and an 11 by 12-foot guest bedroom suite.
Photography: Ashley Avila Photography & Fulview Builder: J. Peterson Homes Interior Design: Vision Interiors by Visbeen

This gorgeous beach condo sits on the banks of the Pacific ocean in Solana Beach, CA. The previous design was dark, heavy and out of scale for the square footage of the space. We removed an outdated bulit in, a column that was not supporting and all the detailed trim work. We replaced it with white kitchen cabinets, continuous vinyl plank flooring and clean lines throughout. The entry was created by pulling the lower portion of the bookcases out past the wall to create a foyer. The shelves are open to both sides so the immediate view of the ocean is not obstructed. New patio sliders now open in the center to continue the view. The shiplap ceiling was updated with a fresh coat of paint and smaller LED can lights. The bookcases are the inspiration color for the entire design. Sea glass green, the color of the ocean, is sprinkled throughout the home. The fireplace is now a sleek contemporary feel with a tile surround. The mantel is made from old barn wood. A very special slab of quartzite was used for the bookcase counter, dining room serving ledge and a shelf in the laundry room. The kitchen is now white and bright with glass tile that reflects the colors of the water. The hood and floating shelves have a weathered finish to reflect drift wood. The laundry room received a face lift starting with new moldings on the door, fresh paint, a rustic cabinet and a stone shelf. The guest bathroom has new white tile with a beachy mosaic design and a fresh coat of paint on the vanity. New hardware, sinks, faucets, mirrors and lights finish off the design. The master bathroom used to be open to the bedroom. We added a wall with a barn door for privacy. The shower has been opened up with a beautiful pebble tile water fall. The pebbles are repeated on the vanity with a natural edge finish. The vanity received a fresh paint job, new hardware, faucets, sinks, mirrors and lights. The guest bedroom has a custom double bunk with reading lamps for the kiddos. This space now reflects the community it is in, and we have brought the beach inside.
725 foton på tvättstuga, med bänkskiva i kvartsit
5