725 foton på tvättstuga, med bänkskiva i kvartsit
Sortera efter:
Budget
Sortera efter:Populärt i dag
61 - 80 av 725 foton
Artikel 1 av 3
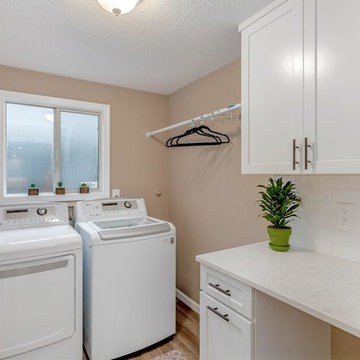
A separate laundry room with built in cabinetry creates dedicated spaces to wash, dry, fold, and hang clothing.
Foto på en liten funkis vita linjär tvättstuga enbart för tvätt, med skåp i shakerstil, vita skåp, bänkskiva i kvartsit, beige väggar, mellanmörkt trägolv, en tvättmaskin och torktumlare bredvid varandra och brunt golv
Foto på en liten funkis vita linjär tvättstuga enbart för tvätt, med skåp i shakerstil, vita skåp, bänkskiva i kvartsit, beige väggar, mellanmörkt trägolv, en tvättmaskin och torktumlare bredvid varandra och brunt golv

Nestled within the heart of a rustic farmhouse, the laundry room stands as a sanctuary of both practicality and rustic elegance. Stepping inside, one is immediately greeted by the warmth of the space, accentuated by the cozy interplay of elements.
The built-in cabinetry, painted in a deep rich green, exudes a timeless charm while providing abundant storage solutions. Every nook and cranny has been carefully designed to offer a place for everything, ensuring clutter is kept at bay.
A backdrop of shiplap wall treatment adds to the room's rustic allure, its horizontal lines drawing the eye and creating a sense of continuity. Against this backdrop, brass hardware gleams, casting a soft, golden glow that enhances the room's vintage appeal.
Beneath one's feet lies a masterful display of craftsmanship: heated brick floors arranged in a herringbone pattern. As the warmth seeps into the room, it invites one to linger a little longer, transforming mundane tasks into moments of comfort and solace.
Above a pin board, a vintage picture light casts a soft glow, illuminating cherished memories and inspirations. It's a subtle nod to the past, adding a touch of nostalgia to the room's ambiance.
Floating shelves adorn the walls, offering a platform for displaying treasured keepsakes and decorative accents. Crafted from rustic oak, they echo the warmth of the cabinetry, further enhancing the room's cohesive design.
In this laundry room, every element has been carefully curated to evoke a sense of rustic charm and understated luxury. It's a space where functionality meets beauty, where everyday chores become a joy, and where the timeless allure of farmhouse living is celebrated in every detail.

Designer: Sherri DuPont Photographer: Lori Hamilton
Idéer för mellanstora tropiska parallella vitt grovkök, med en rustik diskho, luckor med upphöjd panel, vita skåp, bänkskiva i kvartsit, vita väggar, mellanmörkt trägolv, en tvättmaskin och torktumlare bredvid varandra och brunt golv
Idéer för mellanstora tropiska parallella vitt grovkök, med en rustik diskho, luckor med upphöjd panel, vita skåp, bänkskiva i kvartsit, vita väggar, mellanmörkt trägolv, en tvättmaskin och torktumlare bredvid varandra och brunt golv

A big pantry was designed next to the kitchen. Generous, includes for a wine fridge and a big sink, making the kitchen even more functional.
Redded glass doors bring natural light into the space while allowing for privacy

The laundry room was a major transformation that needed to occur, once a dark and gloomy dungeon is now a bright, and whimsical room that would make anyone be happy, doing the household chore of laundry. The Havana Ornate Silver tile flooring and Ice White backsplash tile translated nicely against the custom cabinetry. To accommodate the newest furriest member of the family, a hidden custom litter box pull-out was included in the cabinetry and cute cat door that would allow the new kitten to get in and out through its very own passageway.

The blue cement tiles with the gray painted cabinets are a real statement. The white oak bench top adds a touch of warmth to the white wainscoting.
Idéer för ett mellanstort lantligt vit linjärt grovkök, med en undermonterad diskho, skåp i shakerstil, grå skåp, bänkskiva i kvartsit, vita väggar, betonggolv, en tvättpelare och blått golv
Idéer för ett mellanstort lantligt vit linjärt grovkök, med en undermonterad diskho, skåp i shakerstil, grå skåp, bänkskiva i kvartsit, vita väggar, betonggolv, en tvättpelare och blått golv
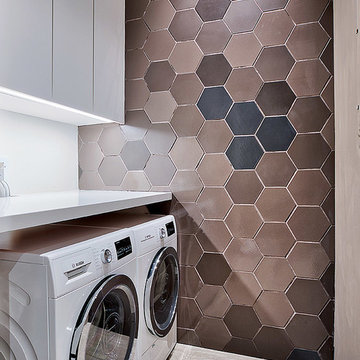
Architecture: GK Architecture
Photos: Brian Ashby (Briansperspective.com)
Inspiration för en mellanstor funkis vita linjär vitt tvättstuga enbart för tvätt, med släta luckor, vita skåp, bänkskiva i kvartsit, bruna väggar, klinkergolv i keramik, en tvättmaskin och torktumlare bredvid varandra och grått golv
Inspiration för en mellanstor funkis vita linjär vitt tvättstuga enbart för tvätt, med släta luckor, vita skåp, bänkskiva i kvartsit, bruna väggar, klinkergolv i keramik, en tvättmaskin och torktumlare bredvid varandra och grått golv

Laundry room has cubbies for the homeowner's vintage iron collection.
Inspiration för stora lantliga l-formade tvättstugor, med en undermonterad diskho, skåp i shakerstil, grå skåp, bänkskiva i kvartsit, grått stänkskydd, stänkskydd i sten och mörkt trägolv
Inspiration för stora lantliga l-formade tvättstugor, med en undermonterad diskho, skåp i shakerstil, grå skåp, bänkskiva i kvartsit, grått stänkskydd, stänkskydd i sten och mörkt trägolv
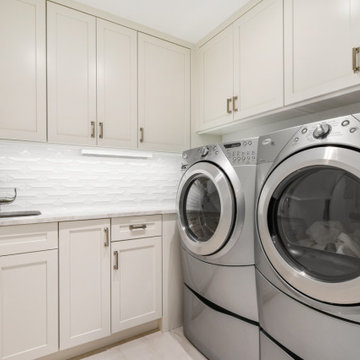
Bright White Butlers pantry and laundry room
Exempel på en mellanstor klassisk vita vitt tvättstuga, med skåp i shakerstil, vita skåp och bänkskiva i kvartsit
Exempel på en mellanstor klassisk vita vitt tvättstuga, med skåp i shakerstil, vita skåp och bänkskiva i kvartsit
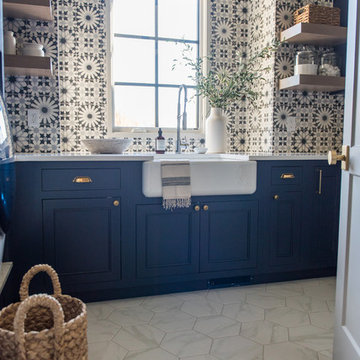
Inredning av en klassisk stor tvättstuga enbart för tvätt, med en rustik diskho, luckor med infälld panel, blå skåp, bänkskiva i kvartsit, vita väggar, klinkergolv i keramik, en tvättmaskin och torktumlare bredvid varandra och vitt golv
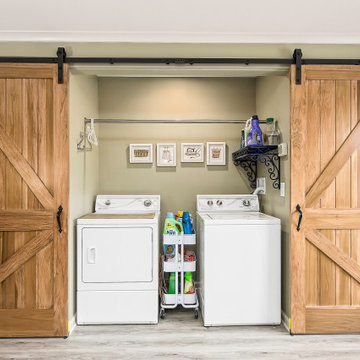
Inspiration för en stor lantlig vita vitt tvättstuga, med en rustik diskho, luckor med infälld panel, vita skåp, bänkskiva i kvartsit, vitt stänkskydd, laminatgolv och grått golv
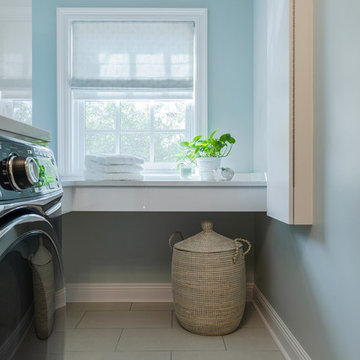
Foto på en mellanstor vintage vita l-formad tvättstuga enbart för tvätt, med en undermonterad diskho, släta luckor, vita skåp, bänkskiva i kvartsit, klinkergolv i keramik, en tvättmaskin och torktumlare bredvid varandra, beiget golv och blå väggar

Adorable farmhouse laundry room with shaker cabinets and subway tile backsplash. The wallpaper wall adds color and fun to the space.
Architect: Meyer Design
Photos: Jody Kmetz
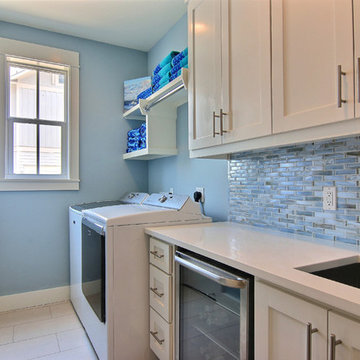
Idéer för mellanstora maritima parallella grovkök, med en undermonterad diskho, skåp i shakerstil, vita skåp, bänkskiva i kvartsit, blå väggar, klinkergolv i keramik, en tvättmaskin och torktumlare bredvid varandra och beiget golv

This gorgeous beach condo sits on the banks of the Pacific ocean in Solana Beach, CA. The previous design was dark, heavy and out of scale for the square footage of the space. We removed an outdated bulit in, a column that was not supporting and all the detailed trim work. We replaced it with white kitchen cabinets, continuous vinyl plank flooring and clean lines throughout. The entry was created by pulling the lower portion of the bookcases out past the wall to create a foyer. The shelves are open to both sides so the immediate view of the ocean is not obstructed. New patio sliders now open in the center to continue the view. The shiplap ceiling was updated with a fresh coat of paint and smaller LED can lights. The bookcases are the inspiration color for the entire design. Sea glass green, the color of the ocean, is sprinkled throughout the home. The fireplace is now a sleek contemporary feel with a tile surround. The mantel is made from old barn wood. A very special slab of quartzite was used for the bookcase counter, dining room serving ledge and a shelf in the laundry room. The kitchen is now white and bright with glass tile that reflects the colors of the water. The hood and floating shelves have a weathered finish to reflect drift wood. The laundry room received a face lift starting with new moldings on the door, fresh paint, a rustic cabinet and a stone shelf. The guest bathroom has new white tile with a beachy mosaic design and a fresh coat of paint on the vanity. New hardware, sinks, faucets, mirrors and lights finish off the design. The master bathroom used to be open to the bedroom. We added a wall with a barn door for privacy. The shower has been opened up with a beautiful pebble tile water fall. The pebbles are repeated on the vanity with a natural edge finish. The vanity received a fresh paint job, new hardware, faucets, sinks, mirrors and lights. The guest bedroom has a custom double bunk with reading lamps for the kiddos. This space now reflects the community it is in, and we have brought the beach inside.
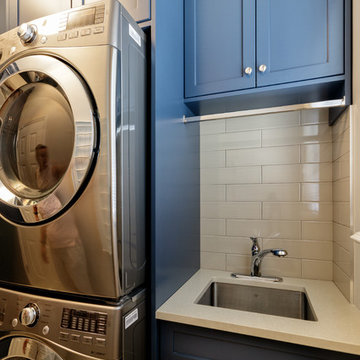
Foto på en mellanstor vintage beige linjär tvättstuga enbart för tvätt, med skåp i shakerstil, blå skåp, bänkskiva i kvartsit, beige väggar, klinkergolv i porslin, en tvättpelare och beiget golv

Maritim inredning av ett mellanstort vit parallellt vitt grovkök, med en undermonterad diskho, släta luckor, blå skåp, bänkskiva i kvartsit, vita väggar, klinkergolv i keramik, tvättmaskin och torktumlare byggt in i ett skåp och blått golv

A dream utility room, paired with a sophisticated bar area and all finished in our distinctive oak black core.
Idéer för ett modernt vit u-format grovkök, med en nedsänkt diskho, skåp i shakerstil, svarta skåp, bänkskiva i kvartsit och tvättmaskin och torktumlare byggt in i ett skåp
Idéer för ett modernt vit u-format grovkök, med en nedsänkt diskho, skåp i shakerstil, svarta skåp, bänkskiva i kvartsit och tvättmaskin och torktumlare byggt in i ett skåp
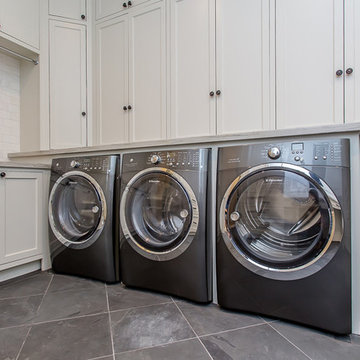
Idéer för ett stort klassiskt u-format grovkök, med en undermonterad diskho, vita skåp, bänkskiva i kvartsit, blå väggar, skiffergolv, en tvättmaskin och torktumlare bredvid varandra och luckor med infälld panel

Interior Designer: Tonya Olsen
Photographer: Lindsay Salazar
Idéer för mellanstora eklektiska u-formade grovkök, med en allbänk, skåp i shakerstil, gula skåp, bänkskiva i kvartsit, flerfärgade väggar, klinkergolv i porslin och en tvättpelare
Idéer för mellanstora eklektiska u-formade grovkök, med en allbänk, skåp i shakerstil, gula skåp, bänkskiva i kvartsit, flerfärgade väggar, klinkergolv i porslin och en tvättpelare
725 foton på tvättstuga, med bänkskiva i kvartsit
4