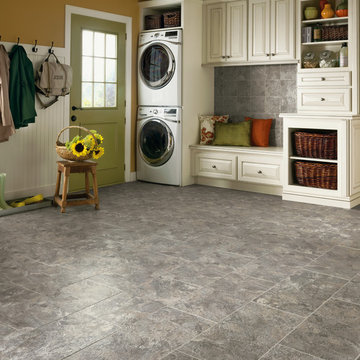643 foton på tvättstuga, med gula väggar
Sortera efter:
Budget
Sortera efter:Populärt i dag
101 - 120 av 643 foton
Artikel 1 av 2
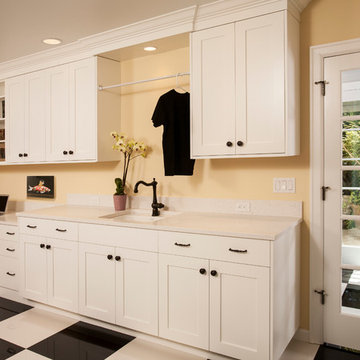
Multi purpose laundry room features dual washer & dryer, laundry sink, desk area, built in drying rack, ironing board. and corner exercise area..
Idéer för stora vintage l-formade grovkök, med en undermonterad diskho, skåp i shakerstil, vita skåp, bänkskiva i kvarts, gula väggar, klinkergolv i porslin och en tvättmaskin och torktumlare bredvid varandra
Idéer för stora vintage l-formade grovkök, med en undermonterad diskho, skåp i shakerstil, vita skåp, bänkskiva i kvarts, gula väggar, klinkergolv i porslin och en tvättmaskin och torktumlare bredvid varandra
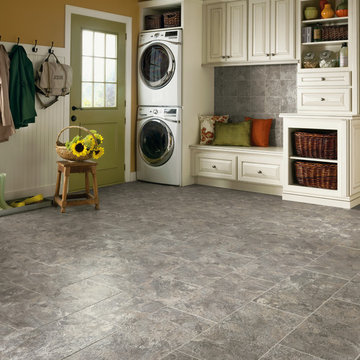
Idéer för mellanstora vintage tvättstugor, med luckor med upphöjd panel, vita skåp, gula väggar, kalkstensgolv, en tvättpelare och grått golv
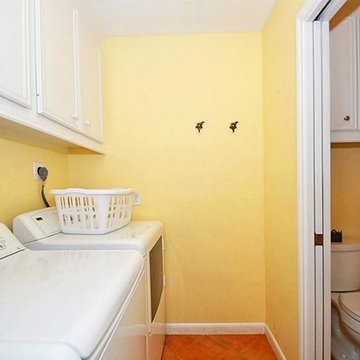
Created a laundry room and added a half bath where only an old original laundry room existed
Inspiration för små klassiska linjära tvättstugor enbart för tvätt, med luckor med upphöjd panel, vita skåp, gula väggar, klinkergolv i keramik och en tvättmaskin och torktumlare bredvid varandra
Inspiration för små klassiska linjära tvättstugor enbart för tvätt, med luckor med upphöjd panel, vita skåp, gula väggar, klinkergolv i keramik och en tvättmaskin och torktumlare bredvid varandra
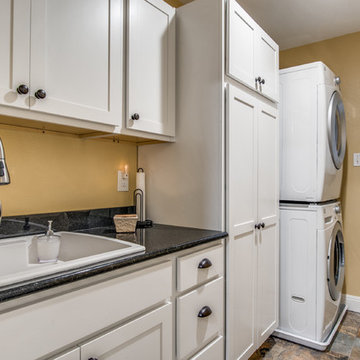
Idéer för en mellanstor amerikansk svarta linjär tvättstuga enbart för tvätt, med en nedsänkt diskho, skåp i shakerstil, vita skåp, granitbänkskiva, gula väggar, klinkergolv i keramik, en tvättpelare och flerfärgat golv
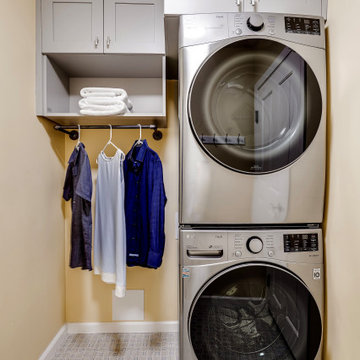
We put the FUN in FUNCTIONAL! This small but funtional laundry room offers open and closed storage space, a hanging bar, hooks, space for a portable laundry hampers and a space to hang your ironing board! All in a 5'x7' space!
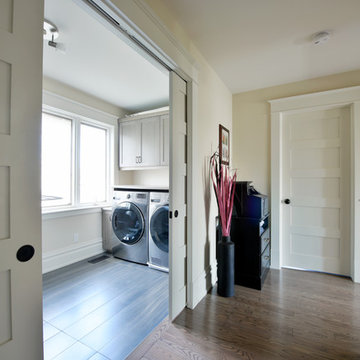
Clever interior design and impeccable craftsmanship were integral to this project, as we added a 10x10 addition to square up the back of the home, and turned a series of divided spaces into an open-concept plan.
The homeowners wanted a big kitchen with an island large enough for their entire family, and an adjacent informal space to encourage time spent together. Custom built-ins help keep their TV, desk, and large book and game collections tidy.
Upstairs, we reorganized the second and third stories to add privacy for the parents and independence for their growing kids. The new third floor master bedroom includes an ensuite and reading corner. The three kids now have their bedrooms together on the second floor, with an updated bathroom and a “secret” passageway between their closets!
Gordon King Photography
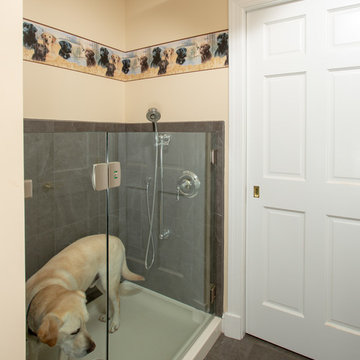
Inspiration för en stor vintage linjär tvättstuga enbart för tvätt, med gula väggar, klinkergolv i keramik, en tvättmaskin och torktumlare bredvid varandra och grått golv
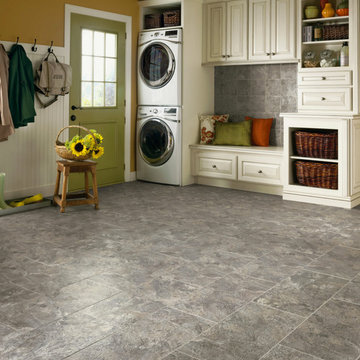
Shabby chic-inspirerad inredning av ett stort linjärt grovkök, med luckor med upphöjd panel, vita skåp, gula väggar, en tvättpelare, klinkergolv i keramik och grått golv
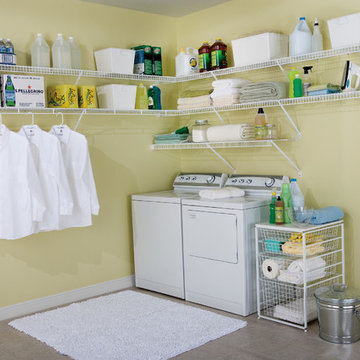
Idéer för stora vintage l-formade tvättstugor enbart för tvätt, med öppna hyllor, vita skåp, gula väggar, betonggolv, en tvättmaskin och torktumlare bredvid varandra och grått golv

Idéer för att renovera en mellanstor vintage parallell tvättstuga enbart för tvätt, med en undermonterad diskho, luckor med infälld panel, vita skåp, marmorbänkskiva, gula väggar, skiffergolv, en tvättmaskin och torktumlare bredvid varandra och grått golv

Ryan E Swierczynski
Idéer för att renovera ett litet vintage parallellt grovkök, med luckor med upphöjd panel, vita skåp, laminatbänkskiva, gula väggar, klinkergolv i keramik och en tvättpelare
Idéer för att renovera ett litet vintage parallellt grovkök, med luckor med upphöjd panel, vita skåp, laminatbänkskiva, gula väggar, klinkergolv i keramik och en tvättpelare
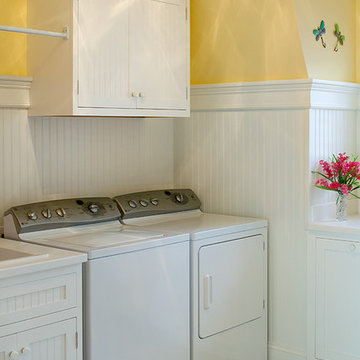
The rich history and classic appeal of the ever-popular Shingle style is apparent in this four-bedroom design. A columned porch off the efficient kitchen and nearby laundry offers a wonderful place to enjoy your morning coffee, while the large screened porch is perfect for an alfresco meal. Other main floor features include the living room and den with two sided fireplace and a convenient bedroom off the entryway. Upstairs is the master bedroom, bunk room and two additional suites.
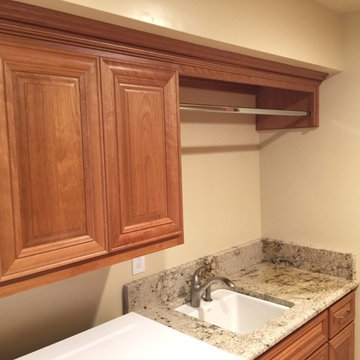
Idéer för att renovera en parallell tvättstuga, med en undermonterad diskho, luckor med upphöjd panel, skåp i mellenmörkt trä, granitbänkskiva, gula väggar, travertin golv och en tvättmaskin och torktumlare bredvid varandra

This dark, dreary kitchen was large, but not being used well. The family of 7 had outgrown the limited storage and experienced traffic bottlenecks when in the kitchen together. A bright, cheerful and more functional kitchen was desired, as well as a new pantry space.
We gutted the kitchen and closed off the landing through the door to the garage to create a new pantry. A frosted glass pocket door eliminates door swing issues. In the pantry, a small access door opens to the garage so groceries can be loaded easily. Grey wood-look tile was laid everywhere.
We replaced the small window and added a 6’x4’ window, instantly adding tons of natural light. A modern motorized sheer roller shade helps control early morning glare. Three free-floating shelves are to the right of the window for favorite décor and collectables.
White, ceiling-height cabinets surround the room. The full-overlay doors keep the look seamless. Double dishwashers, double ovens and a double refrigerator are essentials for this busy, large family. An induction cooktop was chosen for energy efficiency, child safety, and reliability in cooking. An appliance garage and a mixer lift house the much-used small appliances.
An ice maker and beverage center were added to the side wall cabinet bank. The microwave and TV are hidden but have easy access.
The inspiration for the room was an exclusive glass mosaic tile. The large island is a glossy classic blue. White quartz countertops feature small flecks of silver. Plus, the stainless metal accent was even added to the toe kick!
Upper cabinet, under-cabinet and pendant ambient lighting, all on dimmers, was added and every light (even ceiling lights) is LED for energy efficiency.
White-on-white modern counter stools are easy to clean. Plus, throughout the room, strategically placed USB outlets give tidy charging options.
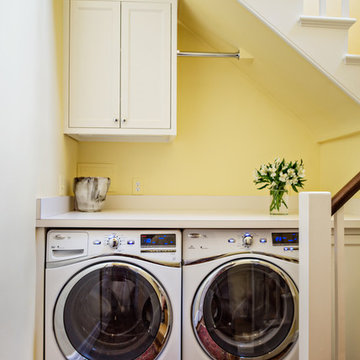
This 1920's classic Belle Meade Home was beautifully renovated. Architectural design by Ridley Wills of Wills Company and Interiors by New York based Brockschmidt & Coleman LLC.
Wiff Harmer Photography

Finger Photography
Foto på en liten amerikansk l-formad tvättstuga enbart för tvätt, med en undermonterad diskho, luckor med infälld panel, grå skåp, bänkskiva i kvarts, gula väggar, vinylgolv, en tvättpelare och brunt golv
Foto på en liten amerikansk l-formad tvättstuga enbart för tvätt, med en undermonterad diskho, luckor med infälld panel, grå skåp, bänkskiva i kvarts, gula väggar, vinylgolv, en tvättpelare och brunt golv
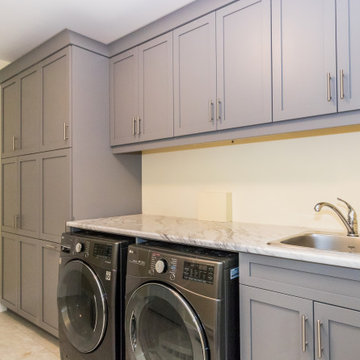
Bild på en mellanstor vita parallell vitt tvättstuga enbart för tvätt, med en nedsänkt diskho, luckor med infälld panel, blå skåp, bänkskiva i kvartsit, gula väggar, klinkergolv i keramik, en tvättmaskin och torktumlare bredvid varandra och brunt golv
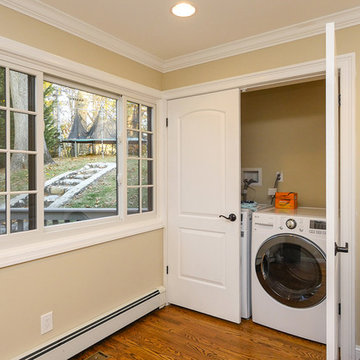
This homeowner is planning to turn the laundry room into a home office and started by having us install this large new sliding window...
Windows from Renewal by Andersen New Jersey
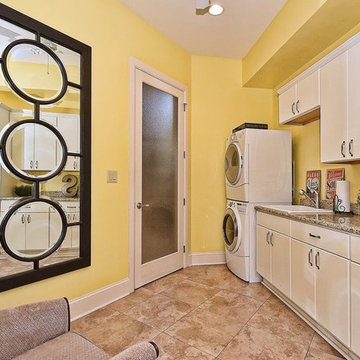
Klassisk inredning av en mellanstor linjär tvättstuga enbart för tvätt, med en nedsänkt diskho, släta luckor, vita skåp, granitbänkskiva, gula väggar, klinkergolv i porslin och en tvättpelare
643 foton på tvättstuga, med gula väggar
6
