915 foton på tvättstuga, med skiffergolv
Sortera efter:
Budget
Sortera efter:Populärt i dag
201 - 220 av 915 foton
Artikel 1 av 2
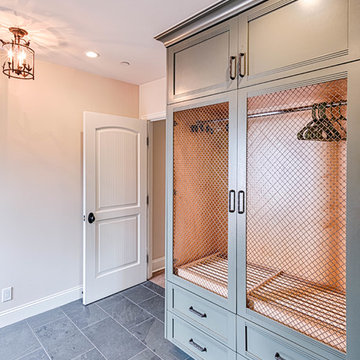
Mel Carll
Inredning av en klassisk stor vita u-formad vitt tvättstuga enbart för tvätt, med en rustik diskho, luckor med infälld panel, gröna skåp, bänkskiva i kvartsit, vita väggar, skiffergolv, en tvättmaskin och torktumlare bredvid varandra och grått golv
Inredning av en klassisk stor vita u-formad vitt tvättstuga enbart för tvätt, med en rustik diskho, luckor med infälld panel, gröna skåp, bänkskiva i kvartsit, vita väggar, skiffergolv, en tvättmaskin och torktumlare bredvid varandra och grått golv
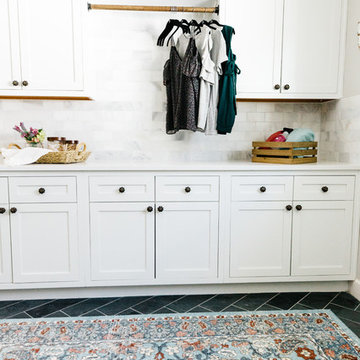
Foto på en mycket stor lantlig parallell tvättstuga enbart för tvätt, med en allbänk, luckor med infälld panel, vita skåp, bänkskiva i kvarts, grå väggar, skiffergolv, en tvättmaskin och torktumlare bredvid varandra och svart golv
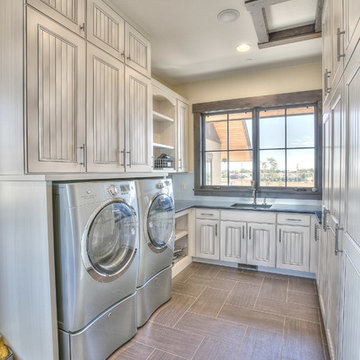
Foto på en mycket stor rustik u-formad tvättstuga enbart för tvätt, med en undermonterad diskho, vita skåp, bänkskiva i koppar, beige väggar, skiffergolv, en tvättmaskin och torktumlare bredvid varandra och luckor med infälld panel
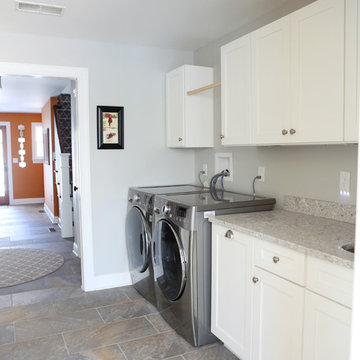
Idéer för en stor klassisk parallell tvättstuga enbart för tvätt, med en undermonterad diskho, skåp i shakerstil, vita skåp, laminatbänkskiva, grå väggar, skiffergolv, en tvättmaskin och torktumlare bredvid varandra och grått golv

The ARTEC Group, Inc - Herringbone tile floor. Laundry Room. TV Monitor mounted on wall. Book shelves. Functional and Fun!
Inspiration för mellanstora klassiska linjära tvättstugor enbart för tvätt, med grå väggar, en tvättmaskin och torktumlare bredvid varandra, grått golv, luckor med upphöjd panel, vita skåp, bänkskiva i kvartsit och skiffergolv
Inspiration för mellanstora klassiska linjära tvättstugor enbart för tvätt, med grå väggar, en tvättmaskin och torktumlare bredvid varandra, grått golv, luckor med upphöjd panel, vita skåp, bänkskiva i kvartsit och skiffergolv

Mud room was entirely remodeled to improve its functionality with lots of storage (open cubbies, tall cabinets, shoe storage. Room is perfectly located between the kitchen and the garage.
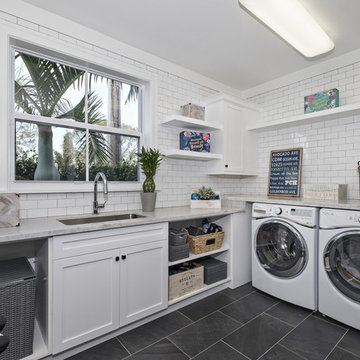
Ron Rosenzweig
Idéer för att renovera ett stort maritimt l-format grovkök, med en undermonterad diskho, skåp i shakerstil, vita skåp, marmorbänkskiva, vita väggar, skiffergolv, en tvättmaskin och torktumlare bredvid varandra och svart golv
Idéer för att renovera ett stort maritimt l-format grovkök, med en undermonterad diskho, skåp i shakerstil, vita skåp, marmorbänkskiva, vita väggar, skiffergolv, en tvättmaskin och torktumlare bredvid varandra och svart golv

Becky Pospical
large Laundry room and mudroom combined. Door in front leads to driveway, door in back leads to patio and pool. Built in desk provides a drop zone for items.
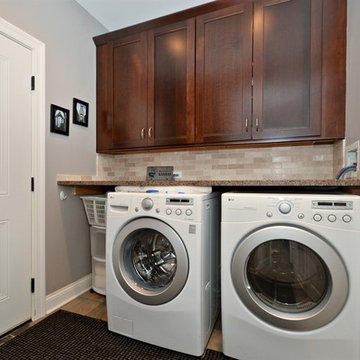
Laundry/mud room with slate flooring, cherry cabinetry, full-sized LG front-loading washer/dryer. Marble backsplash, organized closets
Idéer för mellanstora vintage linjära tvättstugor enbart för tvätt, med skåp i shakerstil, skåp i mörkt trä, granitbänkskiva, grå väggar, skiffergolv och en tvättmaskin och torktumlare bredvid varandra
Idéer för mellanstora vintage linjära tvättstugor enbart för tvätt, med skåp i shakerstil, skåp i mörkt trä, granitbänkskiva, grå väggar, skiffergolv och en tvättmaskin och torktumlare bredvid varandra
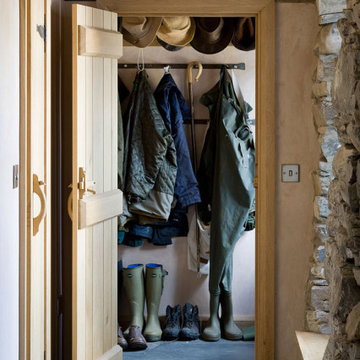
A country utility room for all those outdoor jackets and wellies!
Lantlig inredning av en mellanstor parallell tvättstuga enbart för tvätt, med skiffergolv
Lantlig inredning av en mellanstor parallell tvättstuga enbart för tvätt, med skiffergolv

Foto på ett mellanstort vintage beige linjärt grovkök, med en nedsänkt diskho, luckor med infälld panel, vita skåp, granitbänkskiva, beige väggar, skiffergolv, en tvättpelare och grått golv
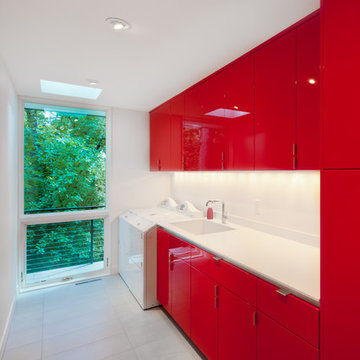
Modern inredning av en stor linjär tvättstuga enbart för tvätt, med en undermonterad diskho, släta luckor, röda skåp, bänkskiva i kvartsit, vita väggar, skiffergolv, en tvättmaskin och torktumlare bredvid varandra och grått golv

Forget just one room with a view—Lochley has almost an entire house dedicated to capturing nature’s best views and vistas. Make the most of a waterside or lakefront lot in this economical yet elegant floor plan, which was tailored to fit a narrow lot and has more than 1,600 square feet of main floor living space as well as almost as much on its upper and lower levels. A dovecote over the garage, multiple peaks and interesting roof lines greet guests at the street side, where a pergola over the front door provides a warm welcome and fitting intro to the interesting design. Other exterior features include trusses and transoms over multiple windows, siding, shutters and stone accents throughout the home’s three stories. The water side includes a lower-level walkout, a lower patio, an upper enclosed porch and walls of windows, all designed to take full advantage of the sun-filled site. The floor plan is all about relaxation – the kitchen includes an oversized island designed for gathering family and friends, a u-shaped butler’s pantry with a convenient second sink, while the nearby great room has built-ins and a central natural fireplace. Distinctive details include decorative wood beams in the living and kitchen areas, a dining area with sloped ceiling and decorative trusses and built-in window seat, and another window seat with built-in storage in the den, perfect for relaxing or using as a home office. A first-floor laundry and space for future elevator make it as convenient as attractive. Upstairs, an additional 1,200 square feet of living space include a master bedroom suite with a sloped 13-foot ceiling with decorative trusses and a corner natural fireplace, a master bath with two sinks and a large walk-in closet with built-in bench near the window. Also included is are two additional bedrooms and access to a third-floor loft, which could functions as a third bedroom if needed. Two more bedrooms with walk-in closets and a bath are found in the 1,300-square foot lower level, which also includes a secondary kitchen with bar, a fitness room overlooking the lake, a recreation/family room with built-in TV and a wine bar perfect for toasting the beautiful view beyond.
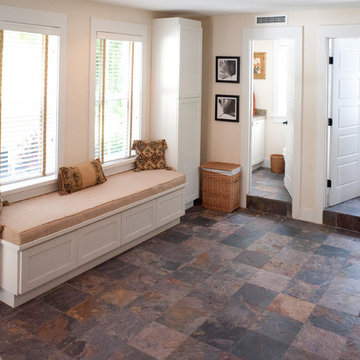
Mud room and laundry.
1916 Grove House renovation and addition. 2 story Main House with attached kitchen and converted garage with nanny flat and mud room. connection to Guest Cottage.
Limestone column walkway with Cedar trellis.
Robert Klemm
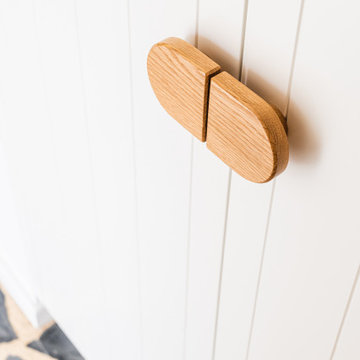
Laundry room storage for a beach house. White panelled under bench cupboards. The rounded timber catch adding a retro vibe to fit this mid-century beach house renovation.
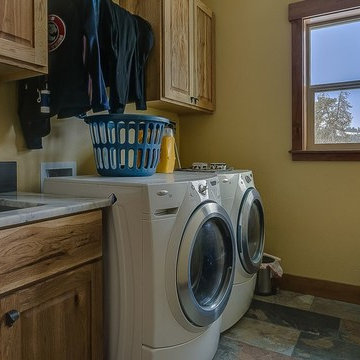
Inspiration för en mellanstor rustik grå linjär grått tvättstuga enbart för tvätt, med en undermonterad diskho, luckor med upphöjd panel, skåp i mellenmörkt trä, marmorbänkskiva, beige väggar, skiffergolv, en tvättmaskin och torktumlare bredvid varandra och flerfärgat golv
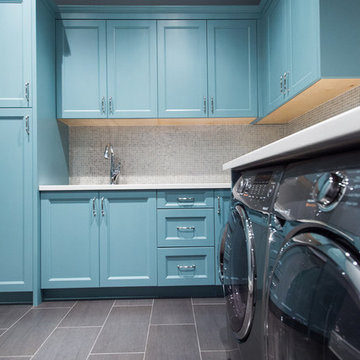
Beyond Beige Interior Design | www.beyondbeige.com | Ph: 604-876-3800 | Photography By Bemoved Media | Furniture Purchased From The Living Lab Furniture Co.
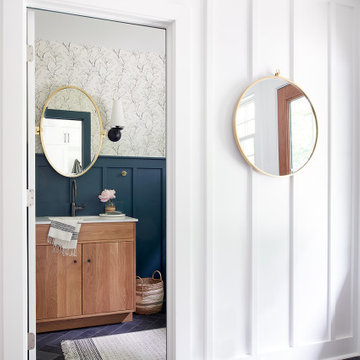
A bright and welcoming Mudroom with custom cabinetry, millwork, and herringbone slate floors paired with brass and black accents and a warm wood farmhouse door.
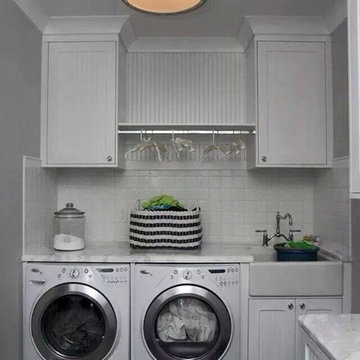
Inspiration för en tvättstuga, med en rustik diskho, marmorbänkskiva, grå väggar, skiffergolv och en tvättmaskin och torktumlare bredvid varandra
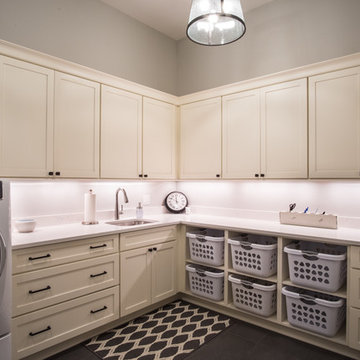
If you've got to laundry anyway, why not make your laundry room a place where you like to spend time? This gorgeous space has tons of storage courtesy of Allen's Fine Woodworking and Medallion Cabinetry. The Divinity paint looks divine on maple wood in the Lancaster door style. Drawers and laundry bins for days!
915 foton på tvättstuga, med skiffergolv
11