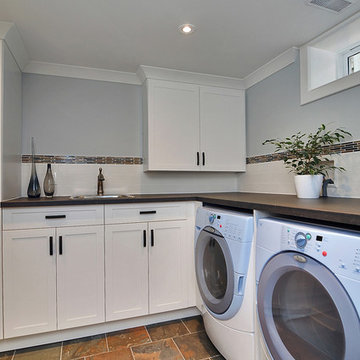915 foton på tvättstuga, med skiffergolv
Sortera efter:
Budget
Sortera efter:Populärt i dag
221 - 240 av 915 foton
Artikel 1 av 2
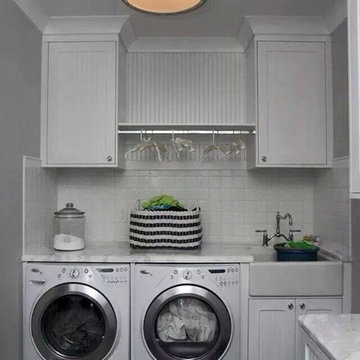
Inspiration för en tvättstuga, med en rustik diskho, marmorbänkskiva, grå väggar, skiffergolv och en tvättmaskin och torktumlare bredvid varandra
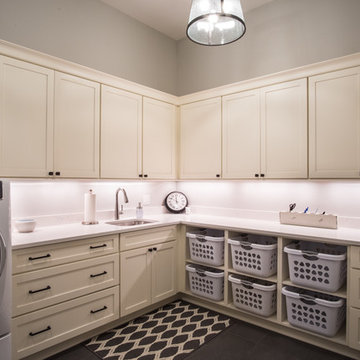
If you've got to laundry anyway, why not make your laundry room a place where you like to spend time? This gorgeous space has tons of storage courtesy of Allen's Fine Woodworking and Medallion Cabinetry. The Divinity paint looks divine on maple wood in the Lancaster door style. Drawers and laundry bins for days!
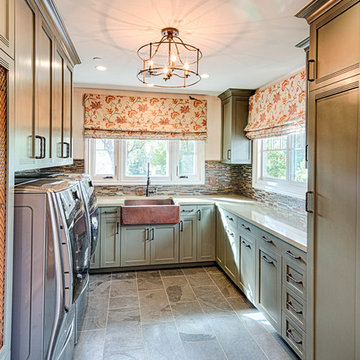
Mel Carll
Foto på en stor vintage vita u-formad tvättstuga enbart för tvätt, med en rustik diskho, luckor med infälld panel, gröna skåp, bänkskiva i kvartsit, vita väggar, skiffergolv, en tvättmaskin och torktumlare bredvid varandra och grått golv
Foto på en stor vintage vita u-formad tvättstuga enbart för tvätt, med en rustik diskho, luckor med infälld panel, gröna skåp, bänkskiva i kvartsit, vita väggar, skiffergolv, en tvättmaskin och torktumlare bredvid varandra och grått golv
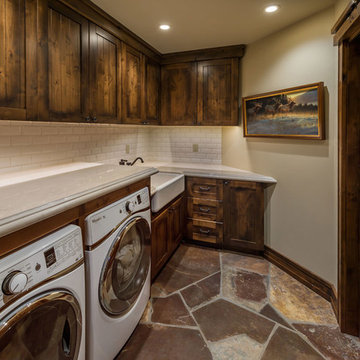
The ground floor laundry room offers ample storage. The light color of the counters, walls, ceiling, and appliances contrast with the dark cabinets and keep the space from feeling small. A durable stone floor is perfect in this utility space where moisture may be present. Photographer: Vance Fox
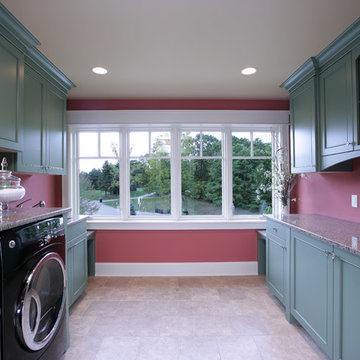
Inspired by historic homes in America’s grand old neighborhoods, the Wainsborough combines the rich character and architectural craftsmanship of the past with contemporary conveniences. Perfect for today’s busy lifestyles, the home is the perfect blend of past and present. Touches of the ever-popular Shingle Style – from the cedar lap siding to the pitched roof – imbue the home with all-American charm without sacrificing modern convenience.
Exterior highlights include stone detailing, multiple entries, transom windows and arched doorways. Inside, the home features a livable open floor plan as well as 10-foot ceilings. The kitchen, dining room and family room flow together, with a large fireplace and an inviting nearby deck. A children’s wing over the garage, a luxurious master suite and adaptable design elements give the floor plan the flexibility to adapt as a family’s needs change. “Right-size” rooms live large, but feel cozy. While the floor plan reflects a casual, family-friendly lifestyle, craftsmanship throughout includes interesting nooks and window seats, all hallmarks of the past.
The main level includes a kitchen with a timeless character and architectural flair. Designed to function as a modern gathering room reflecting the trend toward the kitchen serving as the heart of the home, it features raised panel, hand-finished cabinetry and hidden, state-of-the-art appliances. Form is as important as function, with a central square-shaped island serving as a both entertaining and workspace. Custom-designed features include a pull-out bookshelf for cookbooks as well as a pull-out table for extra seating. Other first-floor highlights include a dining area with a bay window, a welcoming hearth room with fireplace, a convenient office and a handy family mud room near the side entrance. A music room off the great room adds an elegant touch to this otherwise comfortable, casual home.
Upstairs, a large master suite and master bath ensures privacy. Three additional children’s bedrooms are located in a separate wing over the garage. The lower level features a large family room and adjacent home theater, a guest room and bath and a convenient wine and wet bar.
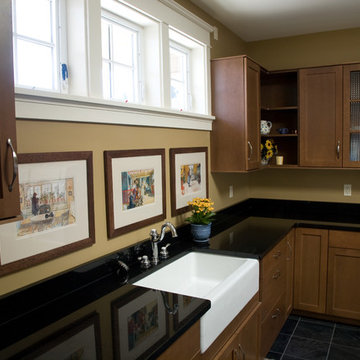
Idéer för en stor amerikansk svarta l-formad tvättstuga enbart för tvätt, med en rustik diskho, skåp i shakerstil, skåp i mellenmörkt trä, bänkskiva i kvarts, beige väggar, skiffergolv och svart golv
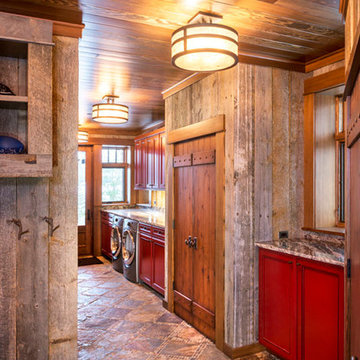
John Griebsch
Idéer för ett stort rustikt grå linjärt grovkök, med luckor med infälld panel, granitbänkskiva, grå väggar, skiffergolv, en tvättmaskin och torktumlare bredvid varandra, flerfärgat golv och röda skåp
Idéer för ett stort rustikt grå linjärt grovkök, med luckor med infälld panel, granitbänkskiva, grå väggar, skiffergolv, en tvättmaskin och torktumlare bredvid varandra, flerfärgat golv och röda skåp
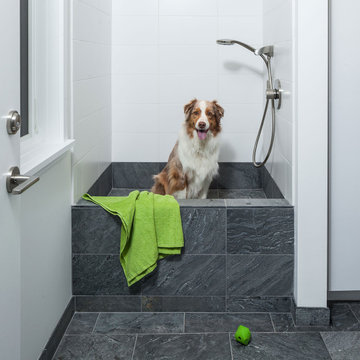
Exempel på en mellanstor retro vita parallell vitt tvättstuga enbart för tvätt, med en integrerad diskho, släta luckor, vita skåp, bänkskiva i koppar, vitt stänkskydd, vita väggar, skiffergolv, en tvättmaskin och torktumlare bredvid varandra och grått golv
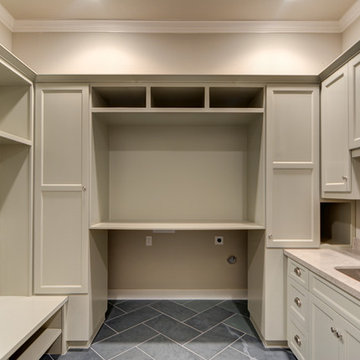
Large laundry room with built in cubbies, slate floor layed in a herringbone pattern to add style. Limestone countertops go perfectly with the Revere Pewter cabinets.
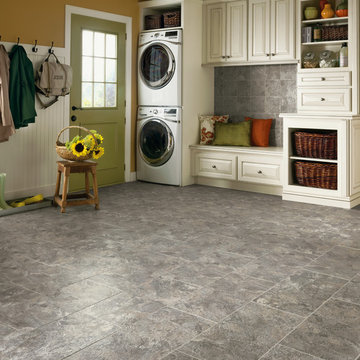
Idéer för att renovera ett stort lantligt linjärt grovkök, med luckor med upphöjd panel, vita skåp, beige väggar, skiffergolv och en tvättpelare
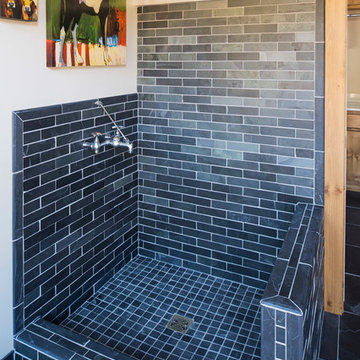
Troy Theis Photography
Inredning av ett lantligt mellanstort grovkök, med beige väggar och skiffergolv
Inredning av ett lantligt mellanstort grovkök, med beige väggar och skiffergolv
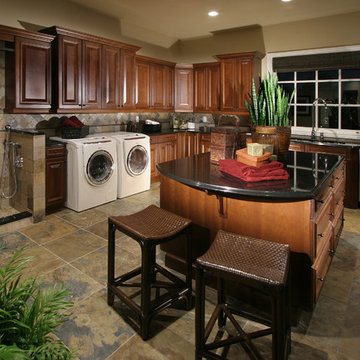
Klassisk inredning av ett mycket stort grovkök, med en undermonterad diskho, luckor med upphöjd panel, skåp i mellenmörkt trä, granitbänkskiva, beige väggar, skiffergolv och en tvättmaskin och torktumlare bredvid varandra
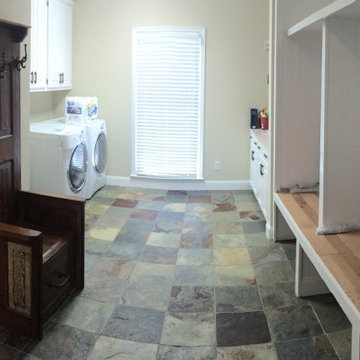
Inspiration för mellanstora klassiska parallella grovkök, med en undermonterad diskho, skåp i shakerstil, vita skåp, bänkskiva i koppar, vita väggar, skiffergolv och en tvättmaskin och torktumlare bredvid varandra
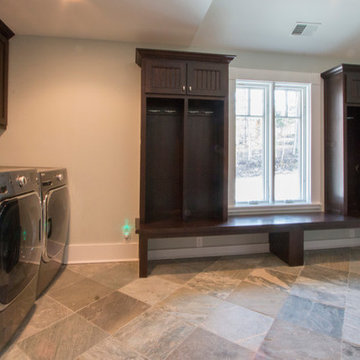
Inredning av ett klassiskt stort l-format grovkök, med luckor med infälld panel, skåp i mörkt trä, beige väggar, skiffergolv, en tvättmaskin och torktumlare bredvid varandra och grått golv

Idéer för att renovera en mellanstor vintage parallell tvättstuga enbart för tvätt, med en undermonterad diskho, luckor med infälld panel, vita skåp, marmorbänkskiva, gula väggar, skiffergolv, en tvättmaskin och torktumlare bredvid varandra och grått golv
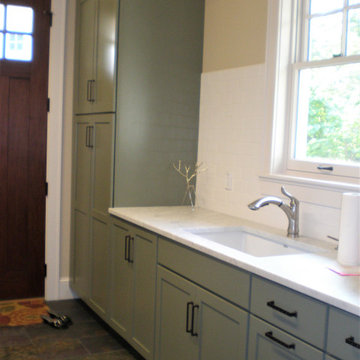
In need of an update, this laundry room received all new cabinets in a muted green on a shaker door with black hardware, crisp white countertops, white subway tile, and slate-look tile floors.
While green can be a bit more bold than many customers wish to venture, its the perfect finish for a small space like a laundry room or mudroom! This dual use space has a stunning amount of storage, counter space and area for hang drying laundry.
The off-white furniture piece vanity in the powder bath is a statement piece offering a small amount of storage with open shelving, perfect for baskets or rolled towels.
Schedule a free consultation with one of our designers today:
https://paramount-kitchens.com/
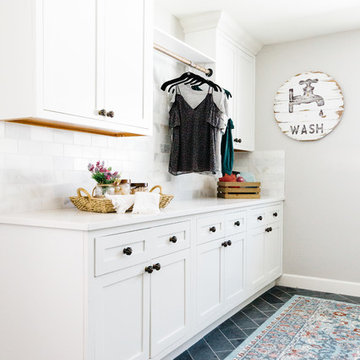
Inspiration för en mycket stor lantlig parallell tvättstuga enbart för tvätt, med en allbänk, luckor med infälld panel, vita skåp, bänkskiva i kvarts, grå väggar, skiffergolv, en tvättmaskin och torktumlare bredvid varandra och svart golv
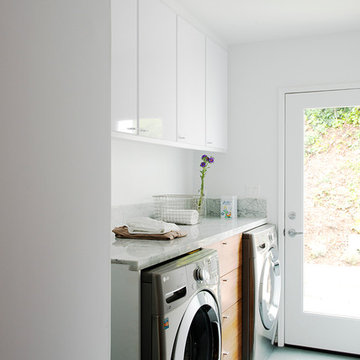
Photos by Philippe Le Berre
Inredning av en modern mellanstor linjär tvättstuga enbart för tvätt, med släta luckor, marmorbänkskiva, vita väggar, skiffergolv, en tvättmaskin och torktumlare bredvid varandra och vita skåp
Inredning av en modern mellanstor linjär tvättstuga enbart för tvätt, med släta luckor, marmorbänkskiva, vita väggar, skiffergolv, en tvättmaskin och torktumlare bredvid varandra och vita skåp
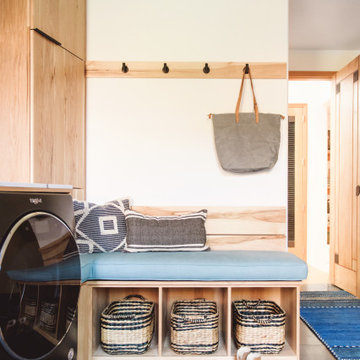
Modern inredning av ett stort vit u-format vitt grovkök, med en undermonterad diskho, släta luckor, skåp i ljust trä, marmorbänkskiva, grå väggar, skiffergolv, en tvättmaskin och torktumlare bredvid varandra och grått golv
915 foton på tvättstuga, med skiffergolv
12
