666 foton på tvättstuga, med tvättmaskin och torktumlare byggt in i ett skåp
Sortera efter:
Budget
Sortera efter:Populärt i dag
221 - 240 av 666 foton
Artikel 1 av 2
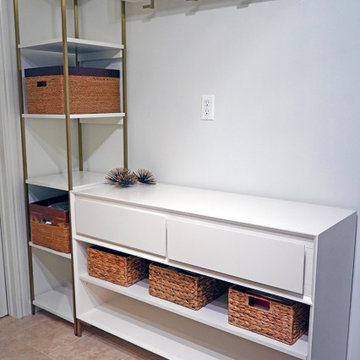
Che Interiors worked closely with our client to plan, design, and implement a renovation of two children’s rooms, create a mudroom with laundry area in an unused downstairs space, renovate a kitchenette area, and create a home office space in a downstairs living room by adding floor to ceiling room dividers. As the children were growing so were their needs and we took this into account when planning for both kids’ rooms. As one child was graduating to a big kids room the other was moving into their siblings nursery. We wanted to update the nursery so that it became something new and unique to its new inhabitant. For this room we repurposed a lot of the furniture, repainted all the walls, added a striking outer-space whale wallpaper that would grow with the little one and added a few new features; a toddlers busy board with fun twists and knobs to encourage brain function and growth, a few floor mats for rolling around, and a climbing arch that could double as a artist work desk as the little grows. Downstairs we created a whimsical big kids room by repainting all the walls, building a custom bookshelf, sourcing the coolest toddler bed with trundle for sleepovers, featured a whimsical wonderland wallpaper, adding a few animal toy baskets, we sourced large monstera rugs, a toddlers table with chairs, fun colorful felt hooks and a few climbing foam pieces for jumping and rolling on. For the kitchenette, we worked closely with the General Contractor to repaint the cabinets, add handle pulls, and install new mudroom and laundry furniture. We carried the kitchenette green color to the bathroom cabinets and to the floor to ceiling room dividers for the home office space. Lastly we brought in an organization team to help de-clutter and create a fluid everything-has-its-place system that would make our client’s lives easier.

Mud Room with dark gray bench and charging station. Barn door with an X to close to keep messes behind close doors.
Exempel på ett mellanstort klassiskt grå linjärt grått grovkök, med skåp i shakerstil, grå skåp, träbänkskiva, grått stänkskydd, stänkskydd i trä, grå väggar, ljust trägolv, tvättmaskin och torktumlare byggt in i ett skåp och grått golv
Exempel på ett mellanstort klassiskt grå linjärt grått grovkök, med skåp i shakerstil, grå skåp, träbänkskiva, grått stänkskydd, stänkskydd i trä, grå väggar, ljust trägolv, tvättmaskin och torktumlare byggt in i ett skåp och grått golv

Idéer för en rustik tvättstuga, med skåp i shakerstil, vita skåp, bänkskiva i kvartsit, grå väggar och tvättmaskin och torktumlare byggt in i ett skåp

Custom Built home designed to fit on an undesirable lot provided a great opportunity to think outside of the box with creating a large open concept living space with a kitchen, dining room, living room, and sitting area. This space has extra high ceilings with concrete radiant heat flooring and custom IKEA cabinetry throughout. The master suite sits tucked away on one side of the house while the other bedrooms are upstairs with a large flex space, great for a kids play area!
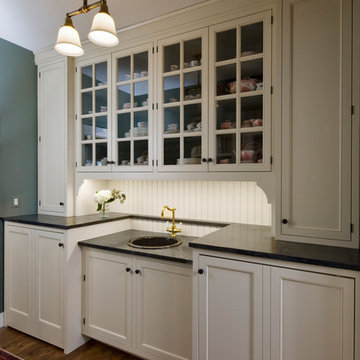
Butler's Pantry between kitchen and dining room doubles as a Laundry room. Laundry machines are hidden behind doors. Leslie Schwartz Photography
Inredning av ett klassiskt litet svart linjärt svart grovkök, med en enkel diskho, luckor med profilerade fronter, vita skåp, bänkskiva i täljsten, gröna väggar, mellanmörkt trägolv och tvättmaskin och torktumlare byggt in i ett skåp
Inredning av ett klassiskt litet svart linjärt svart grovkök, med en enkel diskho, luckor med profilerade fronter, vita skåp, bänkskiva i täljsten, gröna väggar, mellanmörkt trägolv och tvättmaskin och torktumlare byggt in i ett skåp
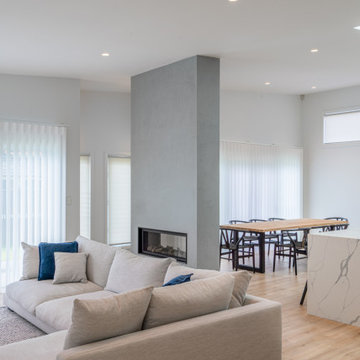
Idéer för stora funkis linjära vitt grovkök, med en enkel diskho, släta luckor, skåp i mörkt trä, bänkskiva i kvarts, glaspanel som stänkskydd, vita väggar, vinylgolv, tvättmaskin och torktumlare byggt in i ett skåp och brunt golv
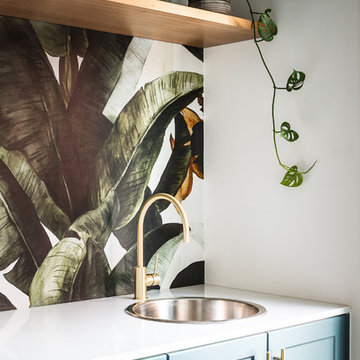
Anjie Blair Photography
Exempel på ett mellanstort klassiskt vit parallellt vitt grovkök, med en nedsänkt diskho, skåp i shakerstil, bänkskiva i kvarts, vita väggar, mörkt trägolv, tvättmaskin och torktumlare byggt in i ett skåp, brunt golv och blå skåp
Exempel på ett mellanstort klassiskt vit parallellt vitt grovkök, med en nedsänkt diskho, skåp i shakerstil, bänkskiva i kvarts, vita väggar, mörkt trägolv, tvättmaskin och torktumlare byggt in i ett skåp, brunt golv och blå skåp
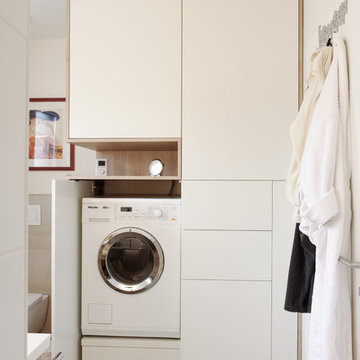
Funktionsschrank im Bad mit integrierter Waschmaschine
Inspiration för små moderna linjära tvättstugor enbart för tvätt, med släta luckor, träbänkskiva, beige väggar, klinkergolv i keramik, tvättmaskin och torktumlare byggt in i ett skåp, svart golv och vita skåp
Inspiration för små moderna linjära tvättstugor enbart för tvätt, med släta luckor, träbänkskiva, beige väggar, klinkergolv i keramik, tvättmaskin och torktumlare byggt in i ett skåp, svart golv och vita skåp
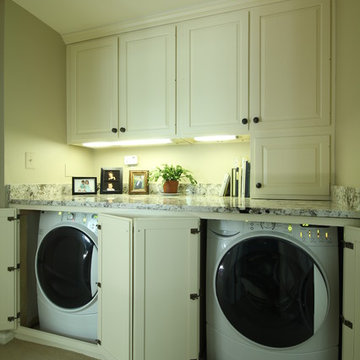
Klassisk inredning av ett linjärt grovkök, med luckor med upphöjd panel, vita skåp, heltäckningsmatta, tvättmaskin och torktumlare byggt in i ett skåp och grå väggar
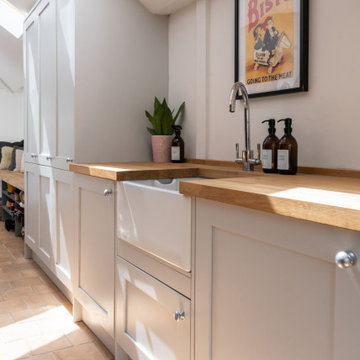
This long thin utility has one end for cleaning and washing items including an enclosed washer and dryer and a butler sink. The other end boasts and bootroom beanch and hanging area for getting ready and returning from long walks with the dogs.
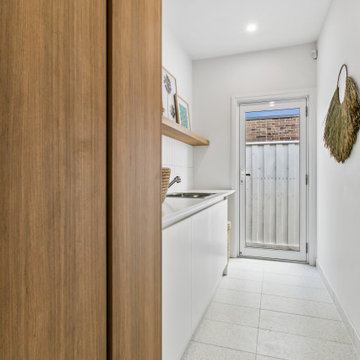
Inspiration för en mellanstor funkis vita linjär vitt tvättstuga enbart för tvätt, med en enkel diskho, vita skåp, vitt stänkskydd, stänkskydd i tunnelbanekakel, vita väggar, klinkergolv i porslin, tvättmaskin och torktumlare byggt in i ett skåp och vitt golv
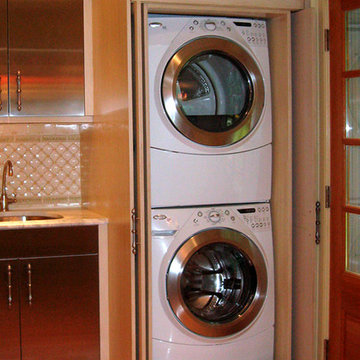
Eklektisk inredning av en tvättstuga, med en enkel diskho, luckor med infälld panel, beige skåp, marmorbänkskiva, gula väggar, ljust trägolv och tvättmaskin och torktumlare byggt in i ett skåp
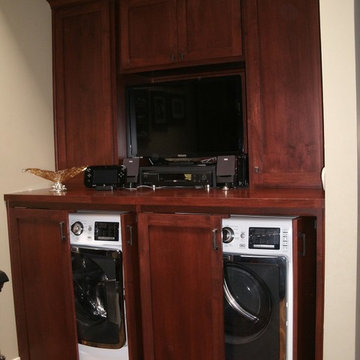
Idéer för ett mellanstort amerikanskt parallellt grovkök, med luckor med infälld panel, skåp i mörkt trä, bänkskiva i koppar, beige väggar, ljust trägolv och tvättmaskin och torktumlare byggt in i ett skåp
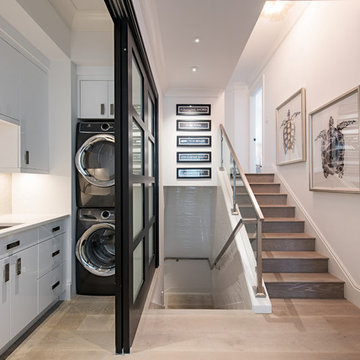
Bild på en liten funkis vita linjär vitt tvättstuga, med släta luckor, vita skåp, marmorbänkskiva, vita väggar, ljust trägolv, brunt golv, flerfärgad stänkskydd, stänkskydd i mosaik och tvättmaskin och torktumlare byggt in i ett skåp

Jarrett Design is grateful for repeat clients, especially when they have impeccable taste.
In this case, we started with their guest bath. An antique-inspired, hand-pegged vanity from our Nest collection, in hand-planed quarter-sawn cherry with metal capped feet, sets the tone. Calcutta Gold marble warms the room while being complimented by a white marble top and traditional backsplash. Polished nickel fixtures, lighting, and hardware selected by the client add elegance. A special bathroom for special guests.
Next on the list were the laundry area, bar and fireplace. The laundry area greets those who enter through the casual back foyer of the home. It also backs up to the kitchen and breakfast nook. The clients wanted this area to be as beautiful as the other areas of the home and the visible washer and dryer were detracting from their vision. They also were hoping to allow this area to serve double duty as a buffet when they were entertaining. So, the decision was made to hide the washer and dryer with pocket doors. The new cabinetry had to match the existing wall cabinets in style and finish, which is no small task. Our Nest artist came to the rescue. A five-piece soapstone sink and distressed counter top complete the space with a nod to the past.
Our clients wished to add a beverage refrigerator to the existing bar. The wall cabinets were kept in place again. Inspired by a beloved antique corner cupboard also in this sitting room, we decided to use stained cabinetry for the base and refrigerator panel. Soapstone was used for the top and new fireplace surround, bringing continuity from the nearby back foyer.
Last, but definitely not least, the kitchen, banquette and powder room were addressed. The clients removed a glass door in lieu of a wide window to create a cozy breakfast nook featuring a Nest banquette base and table. Brackets for the bench were designed in keeping with the traditional details of the home. A handy drawer was incorporated. The double vase pedestal table with breadboard ends seats six comfortably.
The powder room was updated with another antique reproduction vanity and beautiful vessel sink.
While the kitchen was beautifully done, it was showing its age and functional improvements were desired. This room, like the laundry room, was a project that included existing cabinetry mixed with matching new cabinetry. Precision was necessary. For better function and flow, the cooking surface was relocated from the island to the side wall. Instead of a cooktop with separate wall ovens, the clients opted for a pro style range. These design changes not only make prepping and cooking in the space much more enjoyable, but also allow for a wood hood flanked by bracketed glass cabinets to act a gorgeous focal point. Other changes included removing a small desk in lieu of a dresser style counter height base cabinet. This provided improved counter space and storage. The new island gave better storage, uninterrupted counter space and a perch for the cook or company. Calacatta Gold quartz tops are complimented by a natural limestone floor. A classic apron sink and faucet along with thoughtful cabinetry details are the icing on the cake. Don’t miss the clients’ fabulous collection of serving and display pieces! We told you they have impeccable taste!
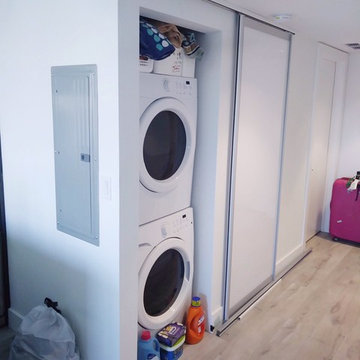
Sliding door with barn hardware for laundry closet.
Door made with laminated clear white glass and assembled with aluminum frames.
Modern inredning av en liten parallell liten tvättstuga, med tvättmaskin och torktumlare byggt in i ett skåp
Modern inredning av en liten parallell liten tvättstuga, med tvättmaskin och torktumlare byggt in i ett skåp
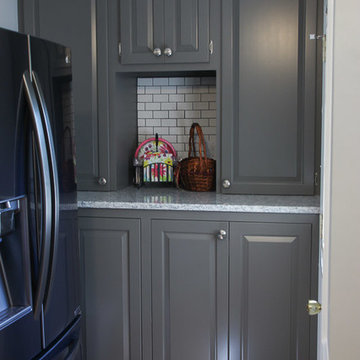
Laundry Built-ins
Photos: Katharina Kaiser
Inspiration för ett funkis linjärt grovkök, med luckor med upphöjd panel, grå skåp, bänkskiva i kvartsit, grå väggar, mellanmörkt trägolv och tvättmaskin och torktumlare byggt in i ett skåp
Inspiration för ett funkis linjärt grovkök, med luckor med upphöjd panel, grå skåp, bänkskiva i kvartsit, grå väggar, mellanmörkt trägolv och tvättmaskin och torktumlare byggt in i ett skåp
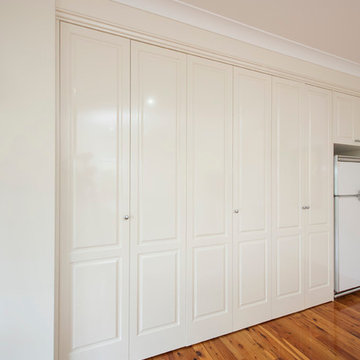
Inspiration för en stor vintage linjär liten tvättstuga, med en nedsänkt diskho, vita skåp, laminatbänkskiva, vita väggar, mellanmörkt trägolv och tvättmaskin och torktumlare byggt in i ett skåp
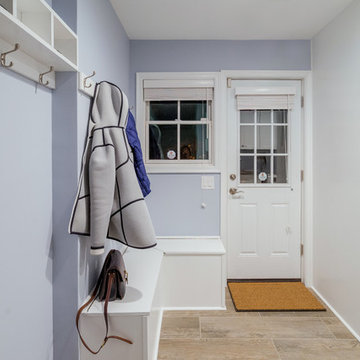
Main Line Kitchen Design is a brand new business model! We are a group of skilled Kitchen Designers each with many years of experience planning kitchens around the Delaware Valley. And we are cabinet dealers for 6 nationally distributed cabinet lines much like traditional showrooms. Unlike full showrooms open to the general public, Main Line Kitchen Design works only by appointment. Appointments can be scheduled days, nights, and weekends either in your home or in our office and selection center. During office appointments we display clients kitchens on a flat screen TV and help them look through 100’s of sample doorstyles, almost a thousand sample finish blocks and sample kitchen cabinets. During home visits we can bring samples, take measurements, and make design changes on laptops showing you what your kitchen can look like in the very room being renovated. This is more convenient for our customers and it eliminates the expense of staffing and maintaining a larger space that is open to walk in traffic. We pass the significant savings on to our customers and so we sell cabinetry for less than other dealers, even home centers like Lowes and The Home Depot.
We believe that since a web site like Houzz.com has over half a million kitchen photos any advantage to going to a full kitchen showroom with full kitchen displays has been lost. Almost no customer today will ever get to see a display kitchen in their door style and finish because there are just too many possibilities. And the design of each kitchen is unique anyway.
Linda McManus Photography
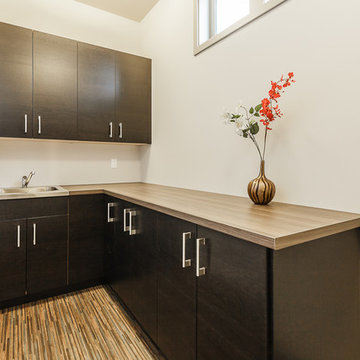
Inredning av ett modernt beige l-format beige grovkök, med en allbänk, släta luckor, laminatbänkskiva, beige väggar, bambugolv, tvättmaskin och torktumlare byggt in i ett skåp och skåp i mörkt trä
666 foton på tvättstuga, med tvättmaskin och torktumlare byggt in i ett skåp
12