34 805 foton på tvättstuga
Sortera efter:
Budget
Sortera efter:Populärt i dag
181 - 200 av 34 805 foton
Artikel 1 av 2
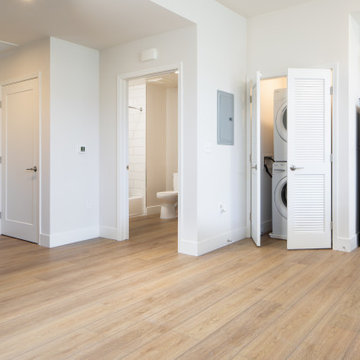
Sutton Signature from the Modin Rigid LVP Collection: Refined yet natural. A white wire-brush gives the natural wood tone a distinct depth, lending it to a variety of spaces.

This little laundry room uses hidden tricks to modernize and maximize limited space. Between the cabinetry and blue fantasy marble countertop sits a luxuriously tiled backsplash. This beautiful backsplash hides the door to necessary valves, its outline barely visible while allowing easy access.

In this garage addition we created a 5th bedroom, bathroom, laundry room and kids sitting room, for a young family. The architecture of the spaces offers great ceiling angles but were a challenge in creating usable space especially in the bathroom and laundry room. In the end were able to achieve all their needs. This young family wanted a clean transitional look that will last for years and match the existing home. In the laundry room we added a porcelain tile floor that looks like cement tile for ease of care. The brass fixtures add a touch of sophistication for all the laundry the kids create. The bathroom we kept simple but stylish. Beveled white subway tile in the shower with white cabinets, a porcelain tile with a marble like vein, for the flooring, and a simple quartz countertop work perfectly with the chrome plumbing fixtures. Perfect for a kid’s bath. In the sitting room we added a desk for a homework space and built-in bookshelves for toy storage. The bedroom, currently a nursery, has great natural light and fantastic roof lines. We created two closets in the eves and organizers inside to help maximize storage of the unusual space. Our clients love their newly created space over their garage.

These homeowners came to us to design several areas of their home, including their mudroom and laundry. They were a growing family and needed a "landing" area as they entered their home, either from the garage but also asking for a new entrance from outside. We stole about 24 feet from their oversized garage to create a large mudroom/laundry area. Custom blue cabinets with a large "X" design on the doors of the lockers, a large farmhouse sink and a beautiful cement tile feature wall with floating shelves make this mudroom stylish and luxe. The laundry room now has a pocket door separating it from the mudroom, and houses the washer and dryer with a wood butcher block folding shelf. White tile backsplash and custom white and blue painted cabinetry takes this laundry to the next level. Both areas are stunning and have improved not only the aesthetic of the space, but also the function of what used to be an inefficient use of space.

Foto på ett mellanstort lantligt vit parallellt grovkök, med en enkel diskho, skåp i shakerstil, vita skåp, vita väggar, klinkergolv i terrakotta, en tvättpelare och brunt golv

Idéer för att renovera en vintage vita parallell vitt tvättstuga enbart för tvätt, med släta luckor, grå skåp, bänkskiva i kvartsit, klinkergolv i porslin, en tvättmaskin och torktumlare bredvid varandra och grått golv

Inredning av en lantlig mellanstor vita parallell vitt tvättstuga enbart för tvätt, med en rustik diskho, skåp i shakerstil, vita skåp, bänkskiva i kvarts, vita väggar, klinkergolv i porslin, en tvättpelare och grått golv

Enfort Homes - 2019
Lantlig inredning av en stor vita vitt tvättstuga enbart för tvätt, med en undermonterad diskho, släta luckor, vita skåp, vita väggar och en tvättmaskin och torktumlare bredvid varandra
Lantlig inredning av en stor vita vitt tvättstuga enbart för tvätt, med en undermonterad diskho, släta luckor, vita skåp, vita väggar och en tvättmaskin och torktumlare bredvid varandra
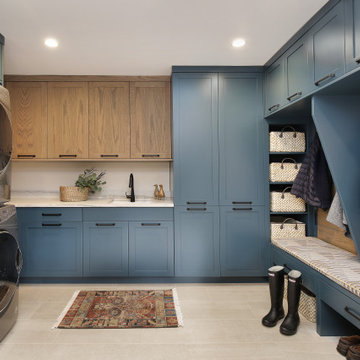
Inspiration för rustika u-formade vitt grovkök, med en undermonterad diskho, skåp i shakerstil, blå skåp, en tvättpelare och grått golv

Inspiration för en mellanstor funkis vita linjär vitt tvättstuga enbart för tvätt, med en undermonterad diskho, skåp i shakerstil, vita skåp, bänkskiva i kvarts, vita väggar, vinylgolv, en tvättmaskin och torktumlare bredvid varandra och grått golv

Foto på ett stort funkis vit u-format grovkök, med en undermonterad diskho, släta luckor, skåp i ljust trä, marmorbänkskiva, grå väggar, skiffergolv, en tvättmaskin och torktumlare bredvid varandra och grått golv

Exempel på en stor klassisk grå linjär grått liten tvättstuga, med luckor med upphöjd panel, blå skåp, grå väggar, en tvättmaskin och torktumlare bredvid varandra och brunt golv

Exempel på ett klassiskt parallellt grovkök, med luckor med infälld panel, vita skåp, träbänkskiva, grå väggar, en tvättmaskin och torktumlare bredvid varandra och svart golv

This photo shows the deluxe upstairs utility room. The floor plan shows the counter space extending along the right wall and includes a sink, however it can also be built as shown here to maximize floor space. Ample cabinets above and to the right of the appliances ensure you will never run out of space for detergent, linens, cleaning supplies, or anything else you might need.

Inspiration för klassiska linjära grått grovkök, med en undermonterad diskho, skåp i shakerstil, grå skåp, beige väggar, en tvättmaskin och torktumlare bredvid varandra och flerfärgat golv
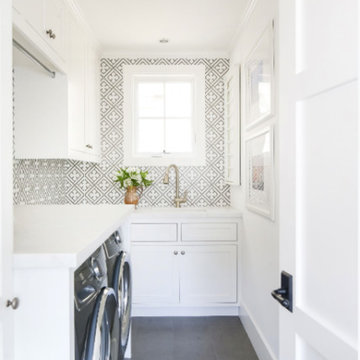
Patterson Custom Homes
Ryan Gavin Photography
Inspiration för en liten maritim vita l-formad vitt tvättstuga enbart för tvätt, med en undermonterad diskho, skåp i shakerstil, vita skåp, vita väggar, en tvättmaskin och torktumlare bredvid varandra och grått golv
Inspiration för en liten maritim vita l-formad vitt tvättstuga enbart för tvätt, med en undermonterad diskho, skåp i shakerstil, vita skåp, vita väggar, en tvättmaskin och torktumlare bredvid varandra och grått golv

The true farmhouse kitchen. Mixing bold traditional colours, natural elements, shiplap and wooden beamed ceiling details, all make for the perfectly crafted farmhouse. Layering in a traditional farm house sink, and an industrial inspired metal hood fan adds charm and a curated feel to this traditional space. No compromise spared with storage, function or innovation.
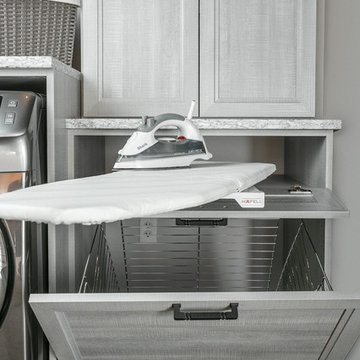
No more tripping over mountains of dirty clothes. We offer hassle-free organization solutions to take laundry day to the next level.
Our custom built laundry rooms are backed by a Limited Lifetime Warranty and Satisfaction Guarantee. There's no risk involved!
Inquire on our website, stop into our showroom or give us a call at 802-658-0000 to get started with your free in-home design consultation.
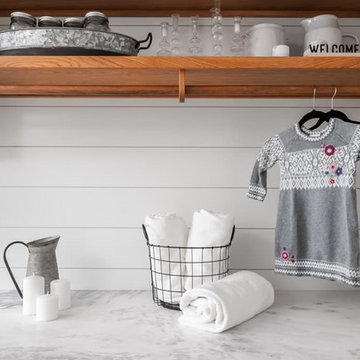
We redesigned this client’s laundry space so that it now functions as a Mudroom and Laundry. There is a place for everything including drying racks and charging station for this busy family. Now there are smiles when they walk in to this charming bright room because it has ample storage and space to work!

Foto på en maritim vita l-formad tvättstuga enbart för tvätt, med en undermonterad diskho, skåp i shakerstil, vita skåp, flerfärgade väggar, en tvättmaskin och torktumlare bredvid varandra och grått golv
34 805 foton på tvättstuga
10