34 818 foton på tvättstuga
Sortera efter:
Budget
Sortera efter:Populärt i dag
241 - 260 av 34 818 foton
Artikel 1 av 2

Beautiful Laundry Room/Mud Room off the garage entrance features shiplap walls and white cabinetry.
Idéer för mellanstora vintage linjära beige tvättstugor enbart för tvätt, med vita skåp, laminatbänkskiva, vita väggar, en tvättmaskin och torktumlare bredvid varandra, en nedsänkt diskho och luckor med infälld panel
Idéer för mellanstora vintage linjära beige tvättstugor enbart för tvätt, med vita skåp, laminatbänkskiva, vita väggar, en tvättmaskin och torktumlare bredvid varandra, en nedsänkt diskho och luckor med infälld panel

Foto på en liten vintage beige linjär tvättstuga, med luckor med infälld panel, vita skåp, beige väggar, klinkergolv i porslin, en tvättmaskin och torktumlare bredvid varandra och brunt golv

Idéer för att renovera en mellanstor vintage vita linjär vitt tvättstuga enbart för tvätt, med skåp i shakerstil, grå skåp, bänkskiva i kvarts, grå väggar, klinkergolv i porslin, en tvättpelare och beiget golv

Small farmhouse laundry room with LG Front load washer/dryer. Decorative tile backsplash to add a bit of color. Pental Quartz countertop concrete. Ikea grimslov kitchen cabinets for storage and undercounter lighting. Hanging rack for clothing and laundry storage basket.

The pre-renovation structure itself was sound but lacked the space this family sought after. May Construction removed the existing walls that separated the overstuffed G-shaped kitchen from the living room. By reconfiguring in the existing floorplan, we opened the area to allow for a stunning custom island and bar area, creating a more bright and open space.
Budget analysis and project development by: May Construction

View of Laundry room with built-in soapstone folding counter above storage for industrial style rolling laundry carts and hampers. Space for hang drying above. Laundry features two stacked washer / dryer sets. Painted ship-lap walls with decorative raw concrete floor tiles. Built-in pull down ironing board between the washers / dryers.
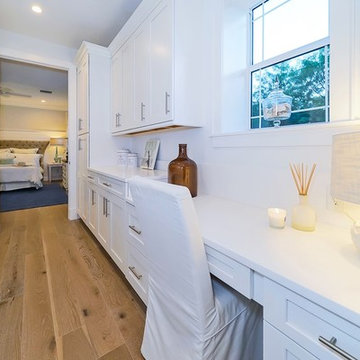
This Sarasota West of Trail coastal-inspired residence in Granada Park sold to a couple that were downsizing from a waterfront home on Siesta Key. Granada Park is located in the Granada neighborhood of Sarasota, with freestanding residences built in a townhome style, just down the street from the Field Club, of which they are members.
The Buttonwood, like all the homes in the gated enclave of Granada Park, offer the leisure of a maintenance-free lifestyle. The Buttonwood has an expansive 3,342 sq. ft. and one of the highest walkability scores of any gated community in Sarasota. Walk/bike to nearby shopping and dining, or just a quick drive to Siesta Key Beach or downtown Sarasota. Custom-built by MGB Fine Custom Homes, this home blends traditional Florida architecture with the latest building innovations. High ceilings, wood floors, solid-core doors, solid-wood cabinetry, LED lighting, gourmet kitchen, wide hallways, large bedrooms and sumptuous baths clearly show a respect for quality construction meant to stand the test of time. Green certification by the Florida Green Building Coalition and an Emerald Certification (the highest rating given) by the National Green Building Standard ensure energy efficiency, healthy indoor air, enhanced comfort and reduced utility costs. Smart phone home connectivity provides controls for lighting, data communication, security and sound system. Gatherings large and small are pure pleasure in the outdoor great room on the second floor with grilling kitchen, fireplace and media connections for wall-mounted TV. Downstairs, the open living area combines the kitchen, dining room and great room. The private master retreat has two walk-in closets and en-suite bath with dual vanity and oversize curbless shower. Three additional bedrooms are on the second floor with en-suite baths, along with a library and morning bar. Other features include standing-height conditioned storage room in attic; impact-resistant, EnergyStar windows and doors; and the floor plan is elevator-ready.
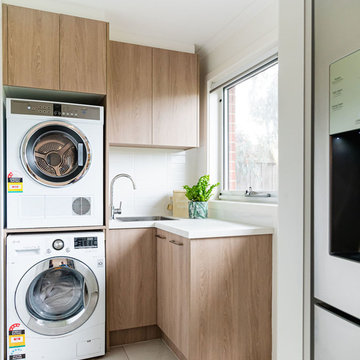
The same timber laminate was carried into the laundry to tie in with the kitchen island bench
Idéer för funkis l-formade vitt tvättstugor enbart för tvätt, med en nedsänkt diskho, släta luckor, skåp i mellenmörkt trä, vita väggar, en tvättpelare och vitt golv
Idéer för funkis l-formade vitt tvättstugor enbart för tvätt, med en nedsänkt diskho, släta luckor, skåp i mellenmörkt trä, vita väggar, en tvättpelare och vitt golv
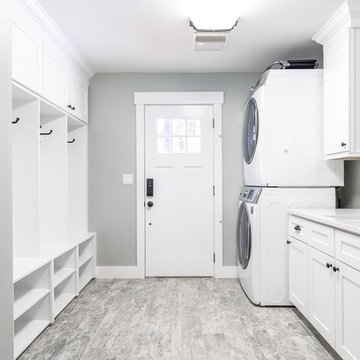
Fresh and Clean. Storage Lockers.
Idéer för en klassisk vita parallell tvättstuga, med en undermonterad diskho, skåp i shakerstil, vita skåp, bänkskiva i kvartsit, grå väggar, klinkergolv i porslin, en tvättpelare och grått golv
Idéer för en klassisk vita parallell tvättstuga, med en undermonterad diskho, skåp i shakerstil, vita skåp, bänkskiva i kvartsit, grå väggar, klinkergolv i porslin, en tvättpelare och grått golv

This light filled laundry room is as functional as it is beautiful. It features a vented clothes drying cabinet, complete with a hanging rod for air drying clothes and pullout mesh racks for drying t-shirts or delicates. The handy dog shower makes it easier to keep Fido clean and the full height wall tile makes cleaning a breeze. Open shelves above the dog shower provide a handy spot for rolled up towels, dog shampoo and dog treats. A laundry soaking sink, a custom pullout cabinet for hanging mops, brooms and other cleaning supplies, and ample cabinet storage make this a dream laundry room. Design accents include a fun octagon wall tile and a whimsical gold basket light fixture.

Photo credit: Laurey W. Glenn/Southern Living
Idéer för att renovera en maritim svarta svart tvättstuga enbart för tvätt, med en rustik diskho, skåp i shakerstil, grå skåp, flerfärgade väggar och svart golv
Idéer för att renovera en maritim svarta svart tvättstuga enbart för tvätt, med en rustik diskho, skåp i shakerstil, grå skåp, flerfärgade väggar och svart golv
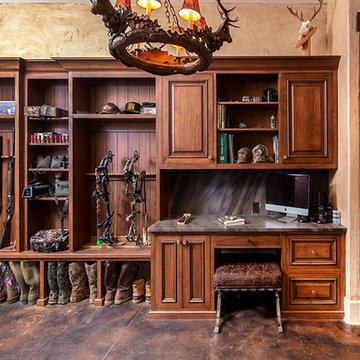
This home and specifically Laundry room were designed to have gun and bow storage, plus space to display animals of the woods. Blending all styles together seamlessly to produce a family hunting lodge that is functional and beautiful!

Idéer för funkis linjära brunt tvättstugor enbart för tvätt, med en nedsänkt diskho, släta luckor, vita skåp, träbänkskiva, vita väggar, skiffergolv, en tvättmaskin och torktumlare bredvid varandra och grått golv
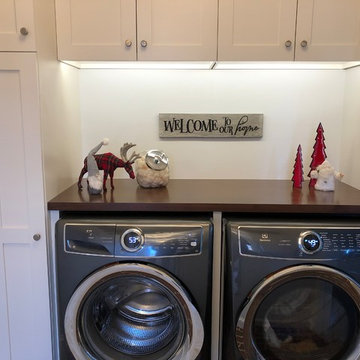
Built-in gleaming white cabinetry installed in Laundry room surrounding the appliances for convenient access to all needed items as well as easy storage space. Additional functionality as a mud-room: Built-in white cubbies/cabinets, shelving and wall mounts along with wooden bench and accents to add organization for all family members.
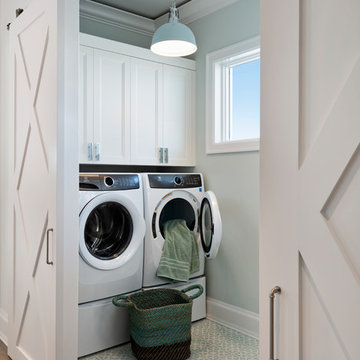
Inspiration för en vintage tvättstuga enbart för tvätt, med luckor med infälld panel, vita skåp, grå väggar, en tvättmaskin och torktumlare bredvid varandra och blått golv
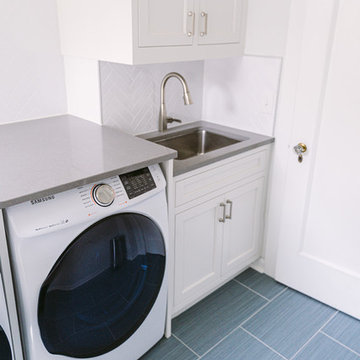
Idéer för en mellanstor klassisk grå parallell tvättstuga enbart för tvätt och med garderob, med en enkel diskho, vita skåp, bänkskiva i kvarts, vita väggar, klinkergolv i keramik, grått golv och luckor med infälld panel
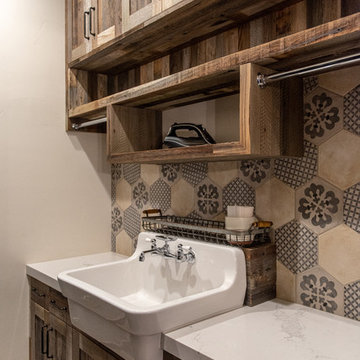
Idéer för att renovera en rustik vita vitt tvättstuga enbart för tvätt, med en rustik diskho, skåp i mellenmörkt trä och beige väggar

Inspiration för mellanstora klassiska linjära brunt grovkök, med öppna hyllor, vita skåp, träbänkskiva, blå väggar, klinkergolv i porslin, en tvättmaskin och torktumlare bredvid varandra och grått golv

Inspiration för en mellanstor maritim vita parallell vitt tvättstuga enbart för tvätt, med en rustik diskho, öppna hyllor, vita skåp, en tvättpelare, grått golv och vita väggar
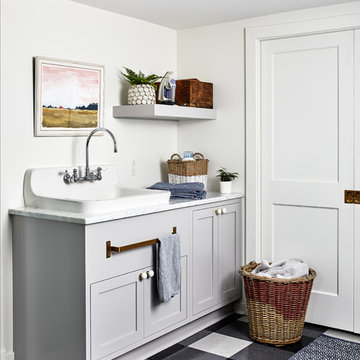
Laundry Room
Photography: Stacy Zarin Goldberg Photography; Interior Design: Kristin Try Interiors; Builder: Harry Braswell, Inc.
Foto på en maritim vita tvättstuga, med skåp i shakerstil, grå skåp, vita väggar och flerfärgat golv
Foto på en maritim vita tvättstuga, med skåp i shakerstil, grå skåp, vita väggar och flerfärgat golv
34 818 foton på tvättstuga
13