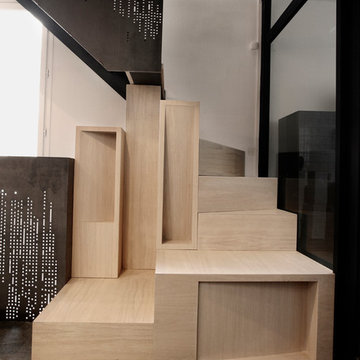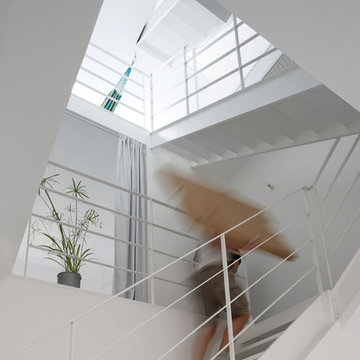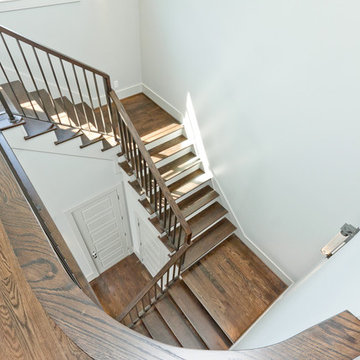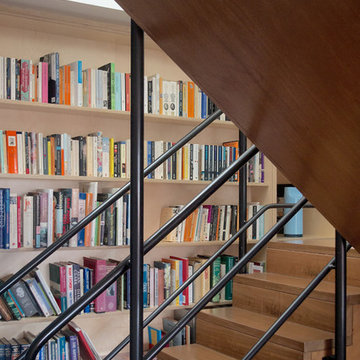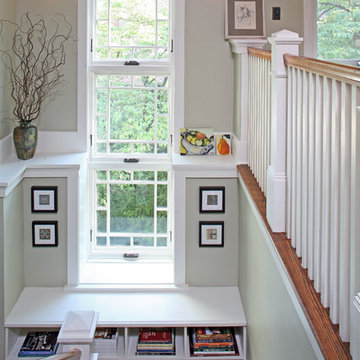4 548 foton på u-trappa
Sortera efter:
Budget
Sortera efter:Populärt i dag
61 - 80 av 4 548 foton
Artikel 1 av 3
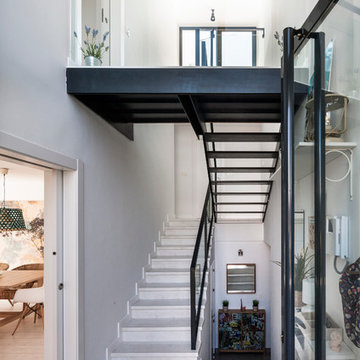
Fernando Alda
Exempel på en mellanstor modern u-trappa, med öppna sättsteg
Exempel på en mellanstor modern u-trappa, med öppna sättsteg
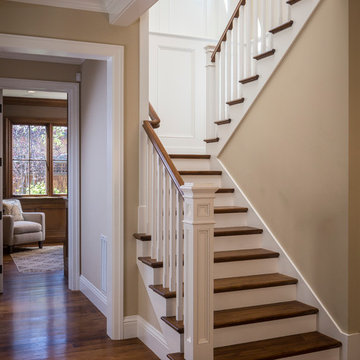
Scott Hargis
Idéer för en mellanstor klassisk u-trappa i trä, med sättsteg i målat trä och räcke i trä
Idéer för en mellanstor klassisk u-trappa i trä, med sättsteg i målat trä och räcke i trä
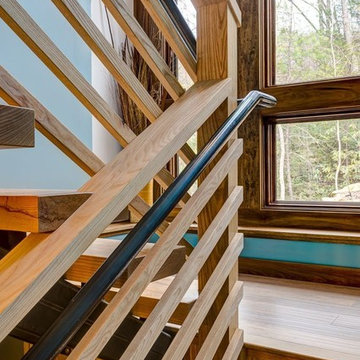
Local ash was used for the thick slab treads and guard rail parts.
Idéer för mellanstora funkis u-trappor i trä, med öppna sättsteg och räcke i trä
Idéer för mellanstora funkis u-trappor i trä, med öppna sättsteg och räcke i trä
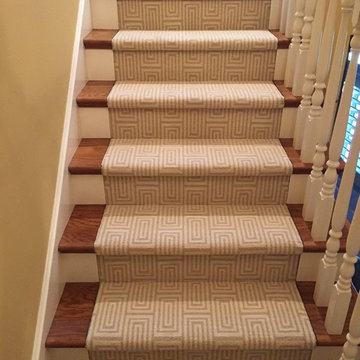
Stair installation in Newport Beach, CA. This is wall to wall nylon printed carpet that we can also fabricate into area rugs and stair runners. Inset between wood nosings.
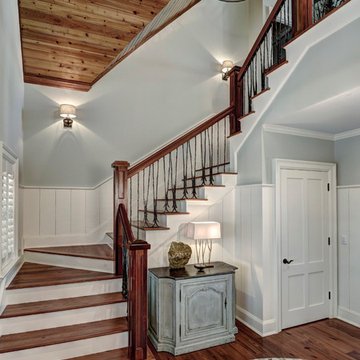
photos by William Quarles
Klassisk inredning av en mellanstor u-trappa i trä, med sättsteg i målat trä och räcke i flera material
Klassisk inredning av en mellanstor u-trappa i trä, med sättsteg i målat trä och räcke i flera material

This wooden staircase helps define space in this open-concept modern home; stained treads blend with the hardwood floors and the horizontal balustrade allows for natural light to filter into living and kitchen area. CSC 1976-2020 © Century Stair Company. ® All rights reserved

Craftsman style staircase with large newel post.
Foto på en mellanstor lantlig u-trappa i trä, med sättsteg i målat trä och räcke i trä
Foto på en mellanstor lantlig u-trappa i trä, med sättsteg i målat trä och räcke i trä
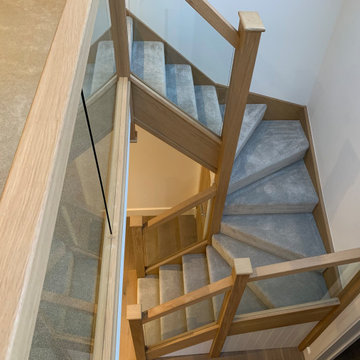
This exemplary oak winder staircase has been specifically designed to capitalise on the wealth of available natural light in the property. Positioned below sky lights, the stairs feature glass panel balustrades that let the light flow through the space. Instead of clamps, the panels are held in place by grooves in the handrail and baserail, contributing to the minimalist design ethos of contemporary interiors. The handrail, newel posts and newel caps have simplistic square forms that let the natural warmth and rich colour of the oak take centre stage. To add a touch of comfort, the client carpeted the stairs for a modern yet welcoming finish.
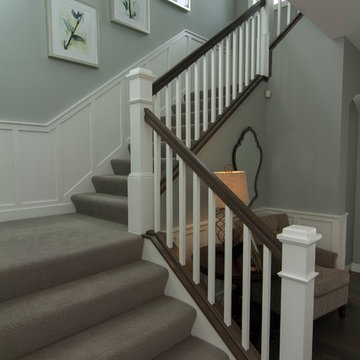
Bild på en mellanstor vintage u-trappa, med heltäckningsmatta och sättsteg med heltäckningsmatta
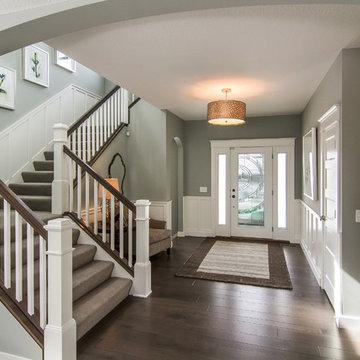
Idéer för att renovera en mellanstor vintage u-trappa, med heltäckningsmatta och sättsteg med heltäckningsmatta
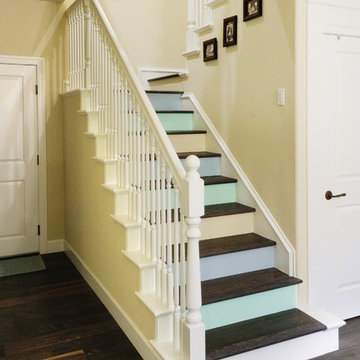
Multi colored risers create a playful appearance to this beach themed and colored home renovation project.
Idéer för en mellanstor eklektisk u-trappa i trä, med sättsteg i målat trä
Idéer för en mellanstor eklektisk u-trappa i trä, med sättsteg i målat trä
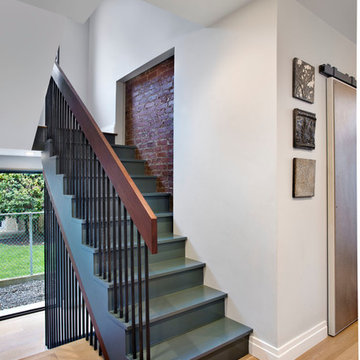
David Joseph
Foto på en mellanstor funkis u-trappa i målat trä, med sättsteg i målat trä
Foto på en mellanstor funkis u-trappa i målat trä, med sättsteg i målat trä
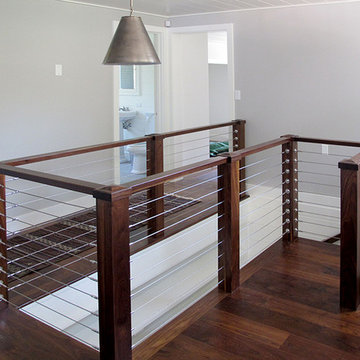
Inredning av en klassisk liten u-trappa i trä, med sättsteg i trä och kabelräcke
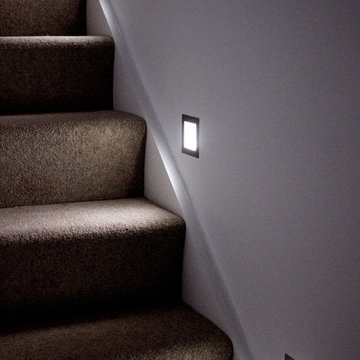
OPS initially identified the potential to develop in the garden of an existing 1930s house (which OPS subsequently refurbished and remodelled). A scoping study was undertaken to consider the financial viability of various schemes, determining the build costs and end values in addition to demand for such accommodation in the area.
OPS worked closely with the appointed architect throughout, and planning permission was granted for a pair of semi-detached houses. The existing pattern of semi-detached properties is thus continued, albeit following the curvature of the road. The design draws on features from neighbouring properties covering range of eras, from Victorian/Edwardian villas to 1930s semi-detached houses. The materials used have been carefully considered and include square Bath stone bay windows. The properties are timber framed above piled foundations and are highly energy efficient, exceeding current building regulations. In addition to insulation within the timber frame, an additional insulation board is fixed to the external face which in turn receives the self-coloured render coat.
OPS maintained a prominent role within the project team during the build. OPS were solely responsible for the design and specification of the kitchens which feature handleless doors/drawers and Corian worksurfaces, and provided continued input into the landscape design, bathrooms and specification of floor coverings.
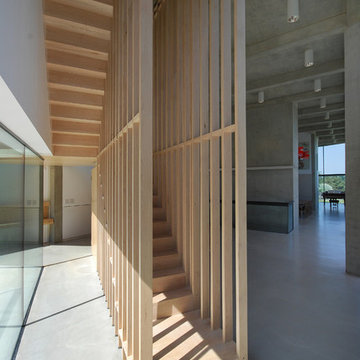
Engineered slatted maple wood staircase by Joe Mellows Furniture to screen interior spaces from front driveway.
Photography: Lyndon Douglas
Industriell inredning av en u-trappa i trä, med sättsteg i trä
Industriell inredning av en u-trappa i trä, med sättsteg i trä
4 548 foton på u-trappa
4
