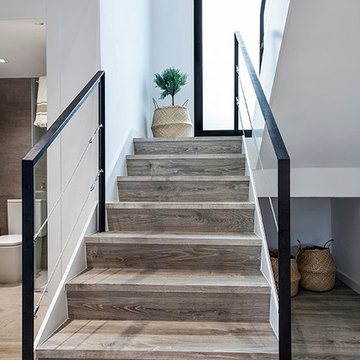4 548 foton på u-trappa
Sortera efter:
Budget
Sortera efter:Populärt i dag
81 - 100 av 4 548 foton
Artikel 1 av 3

CASA AF | AF HOUSE
Open space ingresso, scale che portano alla terrazza con nicchia per statua
Open space: entrance, wooden stairs leading to the terrace with statue niche
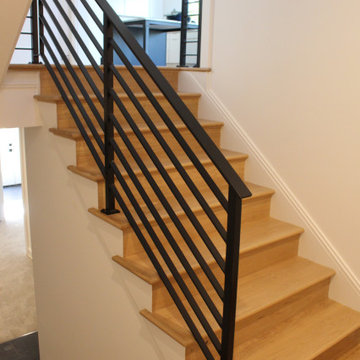
Beautifully modern and quietly bold. This stair and railing system is certainly stunning in its series of straight lines and precise angles.
Job Specs - These stairs are comprised of white oak materials and primed stringers, our stringers have hand eased corners to prevent cracking later on in the life of the home.
The railings - welded, fabricated, and installed by our fantastic Metal Fabrication team is a solid system with flat rail and horizontal bars, 1.5" square newels, and painted classic black. Stunning!

Inspiration för små lantliga u-trappor i trä, med sättsteg i trä och räcke i trä
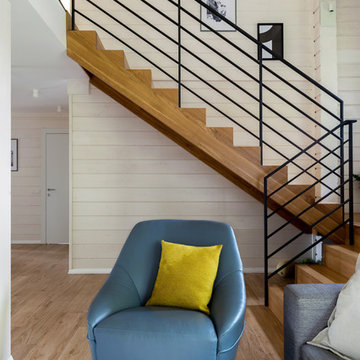
Антон Фруктов, Марина Фруктова и Ксения Уварова
Фотограф - Ульяна Гришина
Idéer för en mellanstor skandinavisk u-trappa i trä, med sättsteg i trä och räcke i metall
Idéer för en mellanstor skandinavisk u-trappa i trä, med sättsteg i trä och räcke i metall
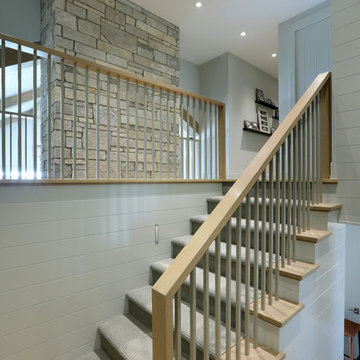
Builder: Falcon Custom Homes
Interior Designer: Mary Burns - Gallery
Photographer: Mike Buck
A perfectly proportioned story and a half cottage, the Farfield is full of traditional details and charm. The front is composed of matching board and batten gables flanking a covered porch featuring square columns with pegged capitols. A tour of the rear façade reveals an asymmetrical elevation with a tall living room gable anchoring the right and a low retractable-screened porch to the left.
Inside, the front foyer opens up to a wide staircase clad in horizontal boards for a more modern feel. To the left, and through a short hall, is a study with private access to the main levels public bathroom. Further back a corridor, framed on one side by the living rooms stone fireplace, connects the master suite to the rest of the house. Entrance to the living room can be gained through a pair of openings flanking the stone fireplace, or via the open concept kitchen/dining room. Neutral grey cabinets featuring a modern take on a recessed panel look, line the perimeter of the kitchen, framing the elongated kitchen island. Twelve leather wrapped chairs provide enough seating for a large family, or gathering of friends. Anchoring the rear of the main level is the screened in porch framed by square columns that match the style of those found at the front porch. Upstairs, there are a total of four separate sleeping chambers. The two bedrooms above the master suite share a bathroom, while the third bedroom to the rear features its own en suite. The fourth is a large bunkroom above the homes two-stall garage large enough to host an abundance of guests.
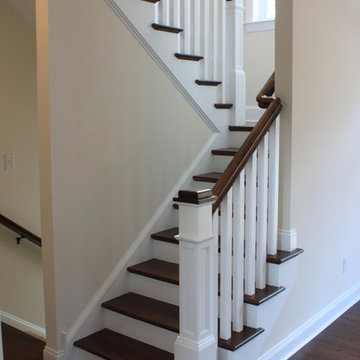
Idéer för att renovera en liten vintage u-trappa i trä, med sättsteg i trä och räcke i trä
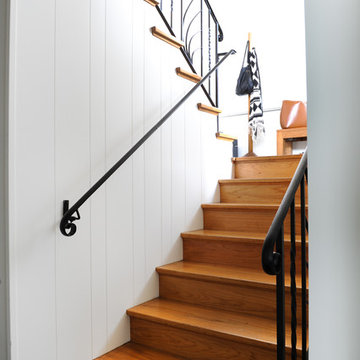
Inspiration för en mellanstor 60 tals u-trappa i trä, med sättsteg i trä och räcke i metall
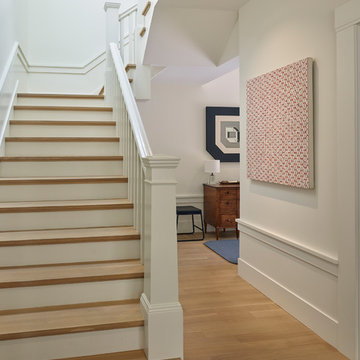
Balancing modern architectural elements with traditional Edwardian features was a key component of the complete renovation of this San Francisco residence. All new finishes were selected to brighten and enliven the spaces, and the home was filled with a mix of furnishings that convey a modern twist on traditional elements. The re-imagined layout of the home supports activities that range from a cozy family game night to al fresco entertaining.
Architect: AT6 Architecture
Builder: Citidev
Photographer: Ken Gutmaker Photography
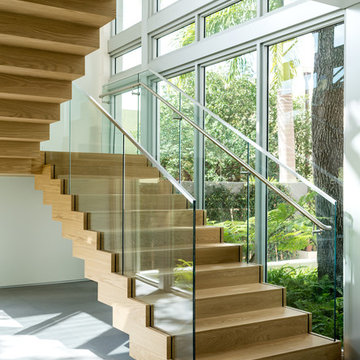
Custom concrete stair case covered in this beautiful wood panels with a nice glass railing to go with!
Picture by Antonio Chagin
Foto på en stor funkis u-trappa i trä, med sättsteg i trä
Foto på en stor funkis u-trappa i trä, med sättsteg i trä
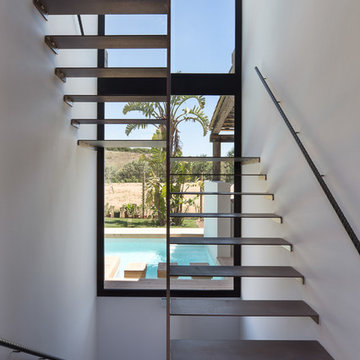
Simon Garcia | arqfoto.com
Foto på en mellanstor funkis u-trappa i metall, med öppna sättsteg
Foto på en mellanstor funkis u-trappa i metall, med öppna sättsteg
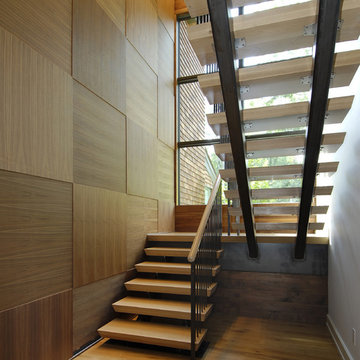
Carol Kurth Architecture, PC and Marie Aiello Design Sutdio, Peter Krupenye Photography
Idéer för en stor modern u-trappa i trä, med öppna sättsteg
Idéer för en stor modern u-trappa i trä, med öppna sättsteg
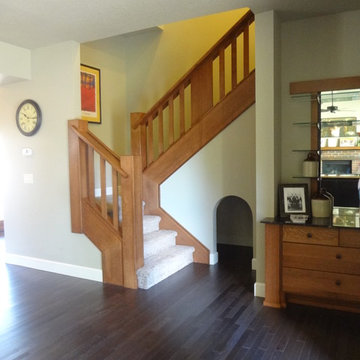
Builder/Remodeler: Timbercraft Homes, INC- Eric Jensen....Materials provided by: Cherry City Interiors & Design....Photographs by: Shelli Dierck
Klassisk inredning av en mellanstor u-trappa, med heltäckningsmatta och sättsteg med heltäckningsmatta
Klassisk inredning av en mellanstor u-trappa, med heltäckningsmatta och sättsteg med heltäckningsmatta
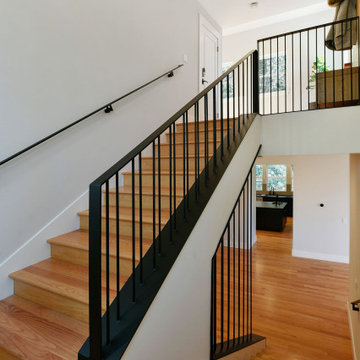
Custom designed steel guardrail and handrail at stair.
Inspiration för en funkis u-trappa i trä, med sättsteg i trä och räcke i metall
Inspiration för en funkis u-trappa i trä, med sättsteg i trä och räcke i metall
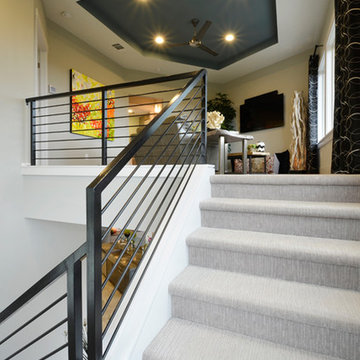
Modern inredning av en mellanstor u-trappa, med heltäckningsmatta och sättsteg med heltäckningsmatta

Circulation spaces like corridors and stairways are being revitalised beyond mere passages. They exude spaciousness, bask in natural light, and harmoniously align with lush outdoor gardens, providing the family with an elevated experience in their daily routines.
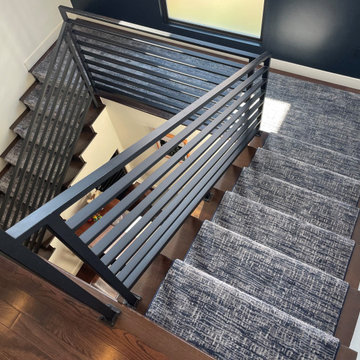
Practical and rich looking stair runner that compliments stair railing, wall and transitional design. Simple machine binding to let the carpet be the star! Made of polypropylene, these stairs will be easy to clean and give the homeowner many years of enjoyment.
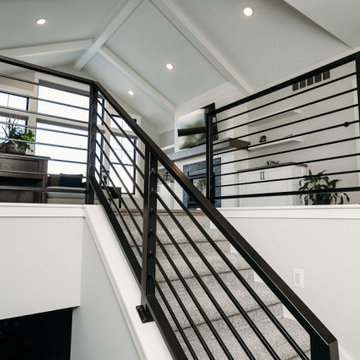
Inspiration för en mellanstor vintage u-trappa, med heltäckningsmatta, sättsteg med heltäckningsmatta och räcke i metall
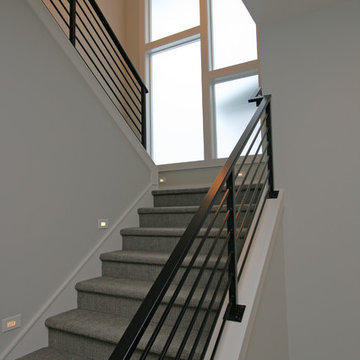
Idéer för att renovera en mellanstor funkis u-trappa, med heltäckningsmatta, sättsteg med heltäckningsmatta och räcke i metall
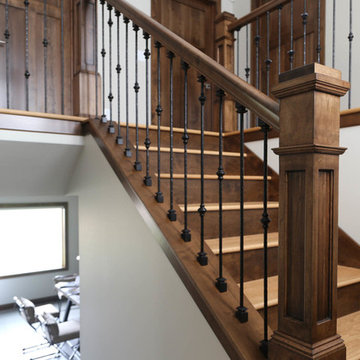
Foto på en mellanstor vintage u-trappa i trä, med sättsteg i trä och räcke i flera material
4 548 foton på u-trappa
5
