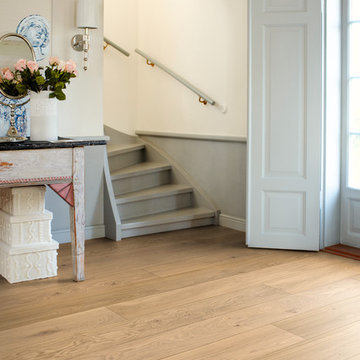4 548 foton på u-trappa
Sortera efter:
Budget
Sortera efter:Populärt i dag
121 - 140 av 4 548 foton
Artikel 1 av 3
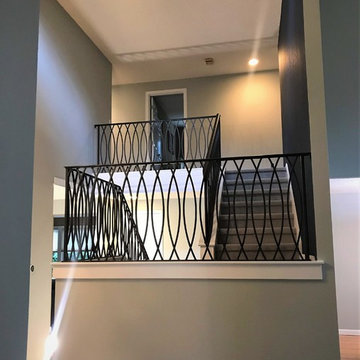
The fresh paint brightened the entire space showing off the custom railing.
Klassisk inredning av en mellanstor u-trappa, med heltäckningsmatta, sättsteg med heltäckningsmatta och räcke i metall
Klassisk inredning av en mellanstor u-trappa, med heltäckningsmatta, sättsteg med heltäckningsmatta och räcke i metall
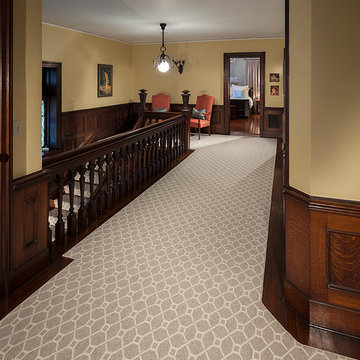
Jay Rosenblatt Photography
Inspiration för en stor vintage u-trappa, med heltäckningsmatta, räcke i trä och sättsteg i trä
Inspiration för en stor vintage u-trappa, med heltäckningsmatta, räcke i trä och sättsteg i trä
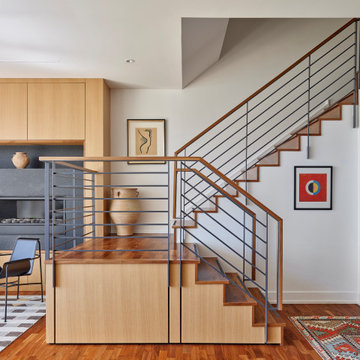
Open stair with steel railing. Photo: Jeffrey Totaro.
Idéer för en liten modern u-trappa i trä, med sättsteg i trä och räcke i metall
Idéer för en liten modern u-trappa i trä, med sättsteg i trä och räcke i metall
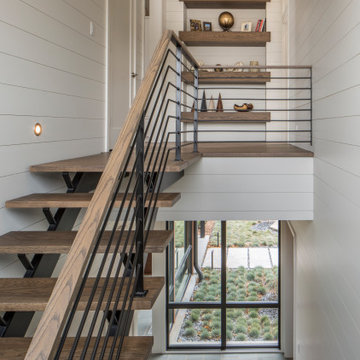
Inspiration för mellanstora moderna u-trappor i trä, med öppna sättsteg och räcke i metall
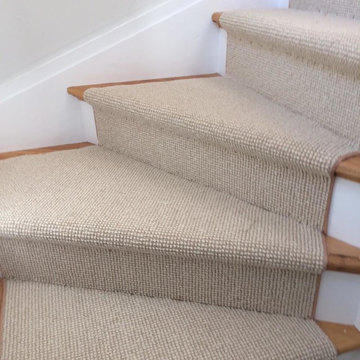
Idéer för mellanstora vintage u-trappor i trä, med sättsteg i målat trä
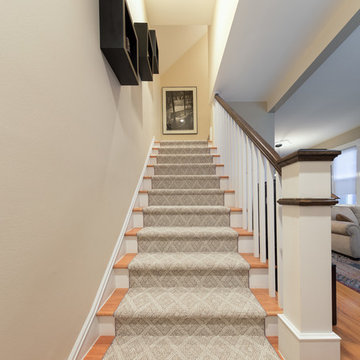
These newly designed stairs include new oak treads, modern square spindles, and a large newel (the end post), dark wooden stained balusters, white stair risers and spindles, soft yellow walls, and a soft cream colored carpet placed throughout the middle of the staircase.
Project designed by Skokie renovation firm, Chi Renovation & Design. They serve the Chicagoland area, and it's surrounding suburbs, with an emphasis on the North Side and North Shore. You'll find their work from the Loop through Lincoln Park, Skokie, Evanston, Wilmette, and all of the way up to Lake Forest.
For more about Chi Renovation & Design, click here: https://www.chirenovation.com/
To learn more about this project, click here: https://www.chirenovation.com/portfolio/lakeview-master-bathroom/
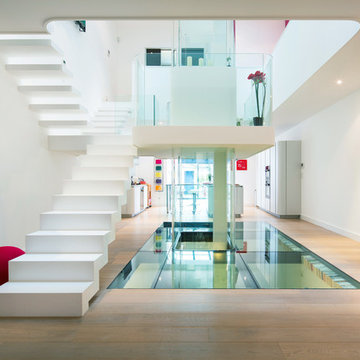
Pierre Antoine Compain Studio
Bild på en stor funkis trappa, med sättsteg i betong
Bild på en stor funkis trappa, med sättsteg i betong

Photographer: Kevin Colquhoun
Idéer för en mellanstor klassisk u-trappa, med heltäckningsmatta och sättsteg med heltäckningsmatta
Idéer för en mellanstor klassisk u-trappa, med heltäckningsmatta och sättsteg med heltäckningsmatta
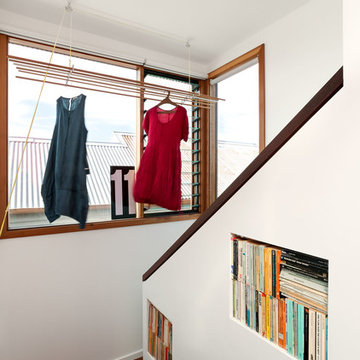
photographer Emma Cross
Inspiration för en mellanstor funkis u-trappa i trä, med sättsteg i trä och räcke i trä
Inspiration för en mellanstor funkis u-trappa i trä, med sättsteg i trä och räcke i trä
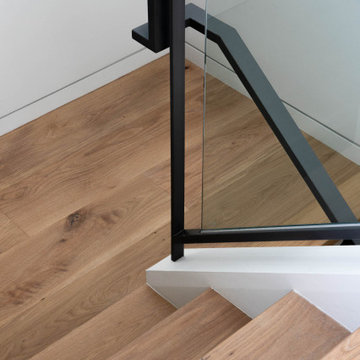
Stair Landing
Idéer för att renovera en liten maritim u-trappa i trä, med sättsteg i trä och räcke i metall
Idéer för att renovera en liten maritim u-trappa i trä, med sättsteg i trä och räcke i metall
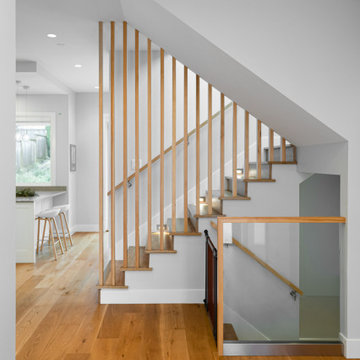
Inspiration för en liten funkis u-trappa i trä, med sättsteg i trä och räcke i trä
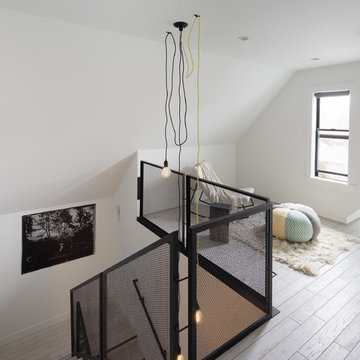
David Lauer
Inredning av en modern mellanstor u-trappa i trä, med sättsteg i trä och räcke i metall
Inredning av en modern mellanstor u-trappa i trä, med sättsteg i trä och räcke i metall
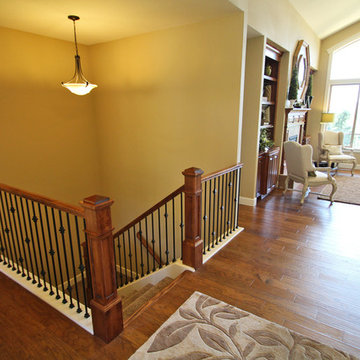
The Ridgeback - Craftsman Ranch with Daylight Basement in Happy Valley, Oregon by Cascade West Development Inc.
Cascade West Facebook: https://goo.gl/MCD2U1
Cascade West Website: https://goo.gl/XHm7Un
These photos, like many of ours, were taken by the good people of ExposioHDR - Portland, Or
Exposio Facebook: https://goo.gl/SpSvyo
Exposio Website: https://goo.gl/Cbm8Ya
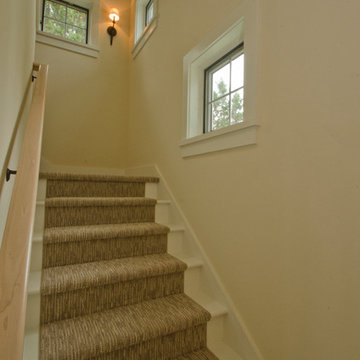
This stairway captures the open feeling of the home and keeps you connected with the outside through the many windows.
Rigsby Group, Inc.
Bild på en mellanstor vintage u-trappa, med heltäckningsmatta och sättsteg med heltäckningsmatta
Bild på en mellanstor vintage u-trappa, med heltäckningsmatta och sättsteg med heltäckningsmatta
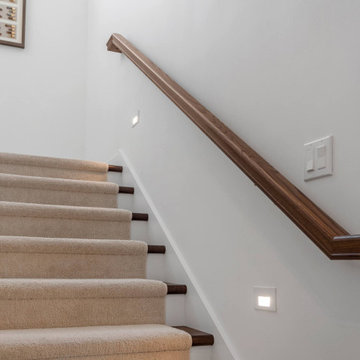
Shingle details and handsome stone accents give this traditional carriage house the look of days gone by while maintaining all of the convenience of today. The goal for this home was to maximize the views of the lake and this three-story home does just that. With multi-level porches and an abundance of windows facing the water. The exterior reflects character, timelessness, and architectural details to create a traditional waterfront home.
The exterior details include curved gable rooflines, crown molding, limestone accents, cedar shingles, arched limestone head garage doors, corbels, and an arched covered porch. Objectives of this home were open living and abundant natural light. This waterfront home provides space to accommodate entertaining, while still living comfortably for two. The interior of the home is distinguished as well as comfortable.
Graceful pillars at the covered entry lead into the lower foyer. The ground level features a bonus room, full bath, walk-in closet, and garage. Upon entering the main level, the south-facing wall is filled with numerous windows to provide the entire space with lake views and natural light. The hearth room with a coffered ceiling and covered terrace opens to the kitchen and dining area.
The best views were saved on the upper level for the master suite. Third-floor of this traditional carriage house is a sanctuary featuring an arched opening covered porch, two walk-in closets, and an en suite bathroom with a tub and shower.
Round Lake carriage house is located in Charlevoix, Michigan. Round lake is the best natural harbor on Lake Michigan. Surrounded by the City of Charlevoix, it is uniquely situated in an urban center, but with access to thousands of acres of the beautiful waters of northwest Michigan. The lake sits between Lake Michigan to the west and Lake Charlevoix to the east.
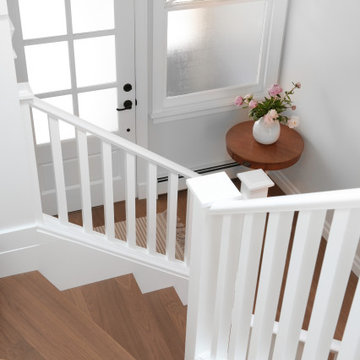
Updated entry and staircase in this traditional heritage home. New flooring throughout, re-painted staircase, wall paneling, and light sconces. Adding detailed elements to bring back character into this home.
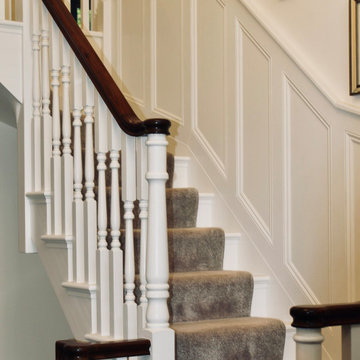
Bild på en mellanstor vintage u-trappa, med heltäckningsmatta, sättsteg med heltäckningsmatta och räcke i flera material
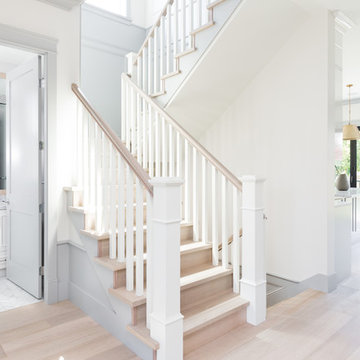
Vincent Lee
Idéer för att renovera en liten vintage u-trappa i trä, med sättsteg i trä och räcke i trä
Idéer för att renovera en liten vintage u-trappa i trä, med sättsteg i trä och räcke i trä
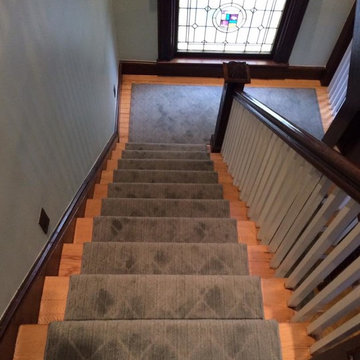
Inspiration för mellanstora klassiska u-trappor i trä, med sättsteg i målat trä
4 548 foton på u-trappa
7
