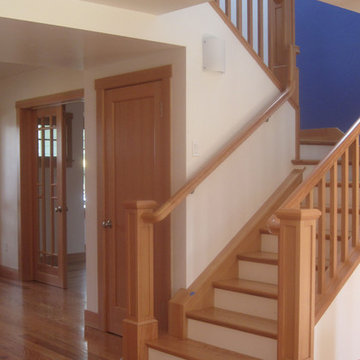4 548 foton på u-trappa
Sortera efter:
Budget
Sortera efter:Populärt i dag
101 - 120 av 4 548 foton
Artikel 1 av 3
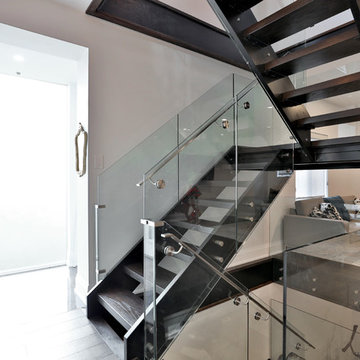
This bungalow was completely renovated with a 2nd storey addition and a fully finished basement with 9 ft. ceilings. The main floor also has 9 ft. ceilings with a centrally located kitchen, with dining room and family room on either side. The home has a magnificent steel and glass centrally located stairs, with open treads providing a level of sophistication and openness to the home. Light was very important and was achieved with large windows and light wells for the basement bedrooms, large 12 ft. 4-panel patio doors on the main floor, and large windows and skylights in every room on the 2nd floor. The exterior style of the home was designed to complement the neighborhood and finished with Maibec and HardiePlank. The garage is roughed in and ready for a Tesla-charging station.
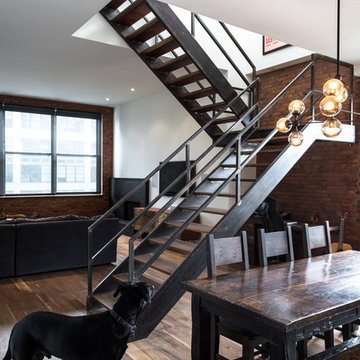
Photo by Alan Tansey
This East Village penthouse was designed for nocturnal entertaining. Reclaimed wood lines the walls and counters of the kitchen and dark tones accent the different spaces of the apartment. Brick walls were exposed and the stair was stripped to its raw steel finish. The guest bath shower is lined with textured slate while the floor is clad in striped Moroccan tile.
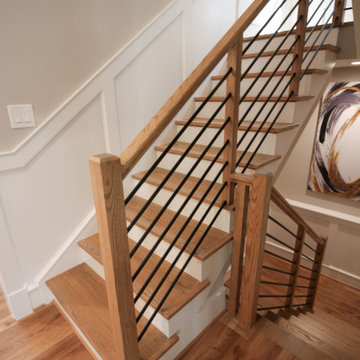
Placed in a central corner in this beautiful home, this u-shape staircase with light color wood treads and hand rails features a horizontal-sleek black rod railing that not only protects its occupants, it also provides visual flow and invites owners and guests to visit bottom and upper levels. CSC © 1976-2020 Century Stair Company. All rights reserved.
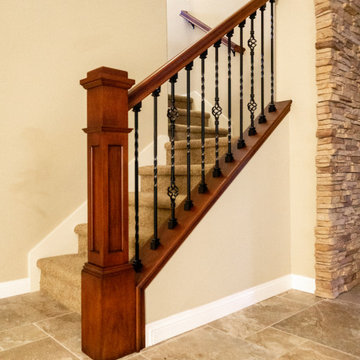
Farmhouse, Craftsman Wrought Iron staircase remodel using rich Mahogany stained handrails, box posts and wall caps with black wrought iron spindles featuring alternating baskets and straight twisted iron balusters
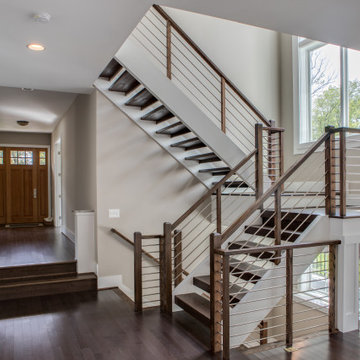
Klassisk inredning av en mellanstor u-trappa i trä, med öppna sättsteg och räcke i flera material
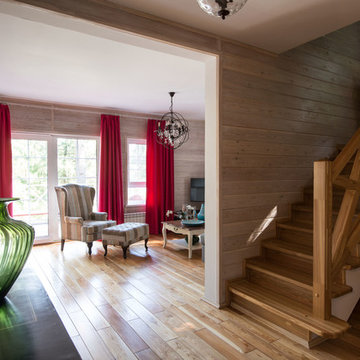
Ксения Розанцева
Лариса Шатская
Idéer för en liten lantlig u-trappa i trä, med sättsteg i trä
Idéer för en liten lantlig u-trappa i trä, med sättsteg i trä
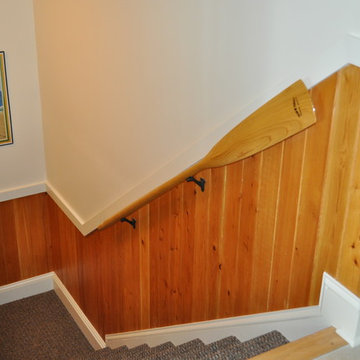
Inspiration för en mellanstor maritim u-trappa, med heltäckningsmatta och sättsteg med heltäckningsmatta
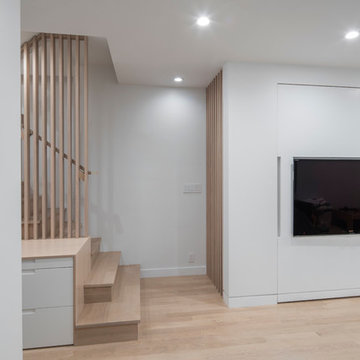
Idéer för mellanstora funkis u-trappor i trä, med sättsteg i trä och räcke i trä
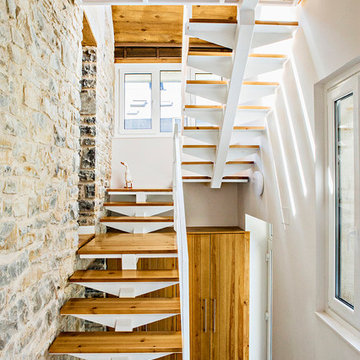
Alberto Coarasa
Inspiration för en mellanstor lantlig u-trappa i trä, med öppna sättsteg
Inspiration för en mellanstor lantlig u-trappa i trä, med öppna sättsteg
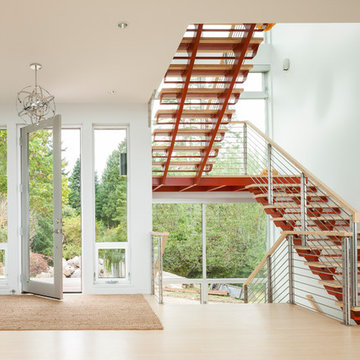
Designed by Johnson Squared, Bainbridge Is., WA © 2013 John Granen
Idéer för att renovera en mellanstor funkis u-trappa i trä, med öppna sättsteg och kabelräcke
Idéer för att renovera en mellanstor funkis u-trappa i trä, med öppna sättsteg och kabelräcke
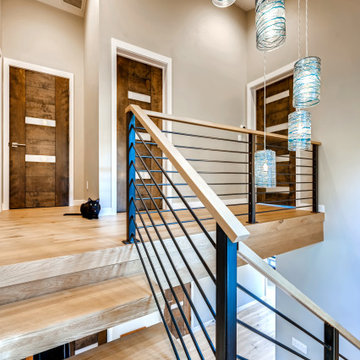
This lovely little modern farmhouse is located at the base of the foothills in one of Boulder’s most prized neighborhoods. Tucked onto a challenging narrow lot, this inviting and sustainably designed 2400 sf., 4 bedroom home lives much larger than its compact form. The open floor plan and vaulted ceilings of the Great room, kitchen and dining room lead to a beautiful covered back patio and lush, private back yard. These rooms are flooded with natural light and blend a warm Colorado material palette and heavy timber accents with a modern sensibility. A lyrical open-riser steel and wood stair floats above the baby grand in the center of the home and takes you to three bedrooms on the second floor. The Master has a covered balcony with exposed beamwork & warm Beetle-kill pine soffits, framing their million-dollar view of the Flatirons.
Its simple and familiar style is a modern twist on a classic farmhouse vernacular. The stone, Hardie board siding and standing seam metal roofing create a resilient and low-maintenance shell. The alley-loaded home has a solar-panel covered garage that was custom designed for the family’s active & athletic lifestyle (aka “lots of toys”). The front yard is a local food & water-wise Master-class, with beautiful rain-chains delivering roof run-off straight to the family garden.
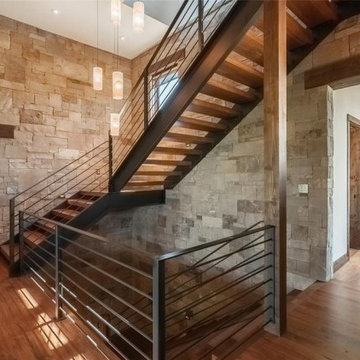
Foto på en mellanstor vintage u-trappa i trä, med öppna sättsteg och räcke i metall
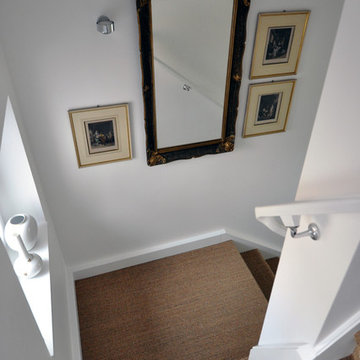
Foto på en mellanstor u-trappa, med heltäckningsmatta, sättsteg med heltäckningsmatta och räcke i trä
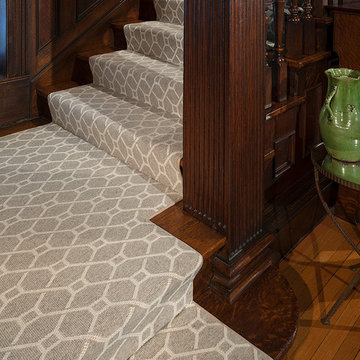
Jay Rosenblatt Photography
Idéer för stora vintage u-trappor, med heltäckningsmatta, räcke i trä och sättsteg i trä
Idéer för stora vintage u-trappor, med heltäckningsmatta, räcke i trä och sättsteg i trä
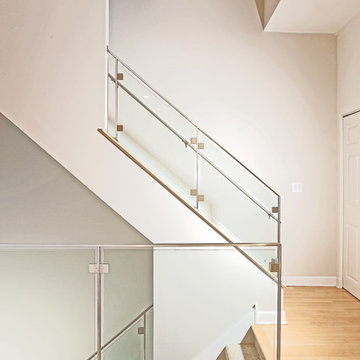
We removed a half wall that was acting as their staircase railing and, instead, installed a new tube rectangular stainless steel and glass railing.
Home located in Chicago's North Side. Designed by Chi Renovations & Design who serve Chicago and it's surrounding suburbs, with an emphasis on the North Side and North Shore. You'll find their work from the Loop through Humboldt Park, Lincoln Park, Skokie, Evanston, Wilmette, and all of the way up to Lake Forest.

Builder: Boone Construction
Photographer: M-Buck Studio
This lakefront farmhouse skillfully fits four bedrooms and three and a half bathrooms in this carefully planned open plan. The symmetrical front façade sets the tone by contrasting the earthy textures of shake and stone with a collection of crisp white trim that run throughout the home. Wrapping around the rear of this cottage is an expansive covered porch designed for entertaining and enjoying shaded Summer breezes. A pair of sliding doors allow the interior entertaining spaces to open up on the covered porch for a seamless indoor to outdoor transition.
The openness of this compact plan still manages to provide plenty of storage in the form of a separate butlers pantry off from the kitchen, and a lakeside mudroom. The living room is centrally located and connects the master quite to the home’s common spaces. The master suite is given spectacular vistas on three sides with direct access to the rear patio and features two separate closets and a private spa style bath to create a luxurious master suite. Upstairs, you will find three additional bedrooms, one of which a private bath. The other two bedrooms share a bath that thoughtfully provides privacy between the shower and vanity.
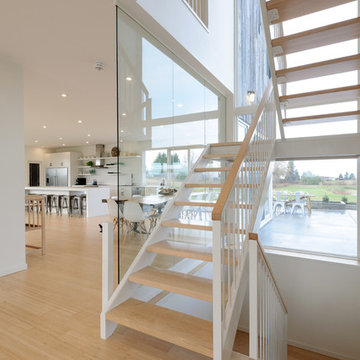
Photo Chris Berg
http://www.chrisberg.ca/
Exempel på en mellanstor modern u-trappa i trä, med öppna sättsteg och räcke i trä
Exempel på en mellanstor modern u-trappa i trä, med öppna sättsteg och räcke i trä
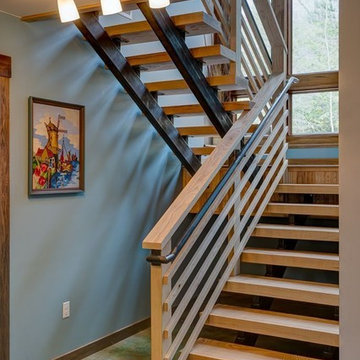
Open treads and stair parts allow light from the stair bumpout tower further into the basement and upper level.
Inredning av en modern mellanstor u-trappa i trä, med öppna sättsteg och räcke i trä
Inredning av en modern mellanstor u-trappa i trä, med öppna sättsteg och räcke i trä
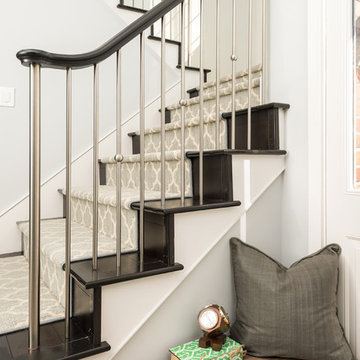
Close-up shot of custom stainless steel stairway railing. Photo by Exceptional Frames.
Idéer för en mellanstor modern u-trappa i trä, med sättsteg i trä
Idéer för en mellanstor modern u-trappa i trä, med sättsteg i trä
4 548 foton på u-trappa
6
