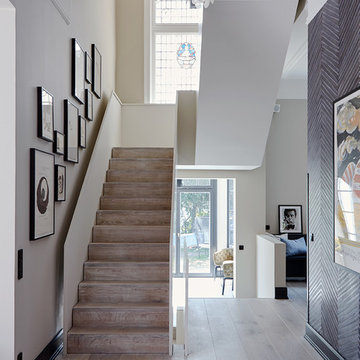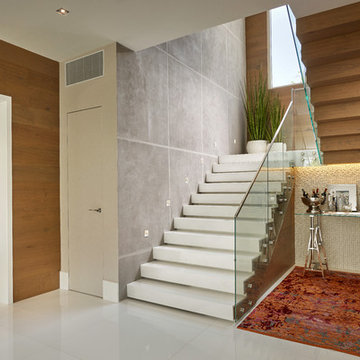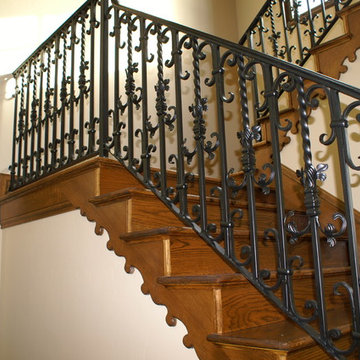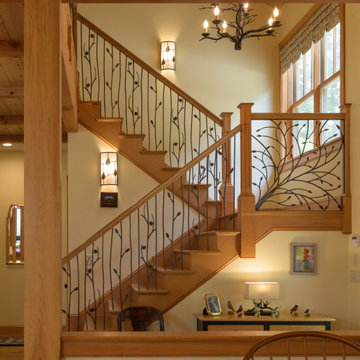2 487 foton på u-trappa
Sortera efter:
Budget
Sortera efter:Populärt i dag
161 - 180 av 2 487 foton
Artikel 1 av 3
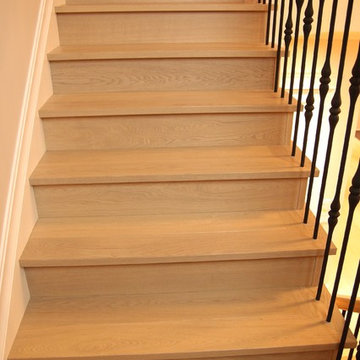
Oleg Ivanov
Idéer för att renovera en stor medelhavsstil u-trappa i trä, med sättsteg i trä
Idéer för att renovera en stor medelhavsstil u-trappa i trä, med sättsteg i trä
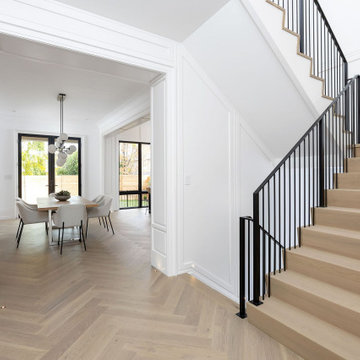
New Age Design
Exempel på en mellanstor klassisk u-trappa i trä, med sättsteg i målat trä och räcke i metall
Exempel på en mellanstor klassisk u-trappa i trä, med sättsteg i målat trä och räcke i metall

The entire first floor is oriented toward an expansive row of windows overlooking Lake Champlain. Radiant heated polished concrete floors compliment white oak detailing and painted cabinetry. A scandinavian-style slatted wood stairwell keeps the space airy and helps preserve sight lines to the water from the entry.
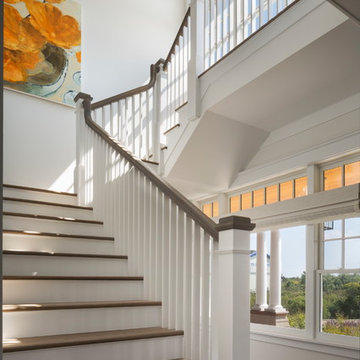
Photo by Durston Saylor
Idéer för en mellanstor maritim u-trappa i trä, med sättsteg i målat trä och räcke i trä
Idéer för en mellanstor maritim u-trappa i trä, med sättsteg i målat trä och räcke i trä
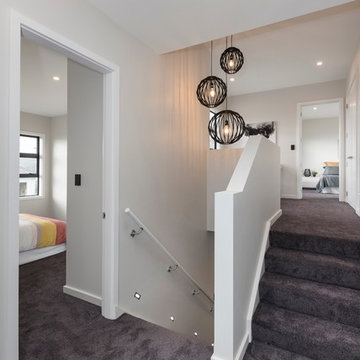
Umoview
Inspiration för stora moderna u-trappor, med heltäckningsmatta och sättsteg med heltäckningsmatta
Inspiration för stora moderna u-trappor, med heltäckningsmatta och sättsteg med heltäckningsmatta
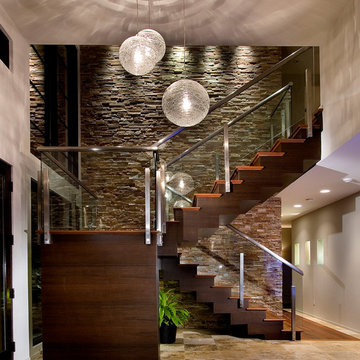
Amaryllis is almost beyond description; the entire back of the home opens seamlessly to a gigantic covered entertainment lanai and can only be described as a visual testament to the indoor/outdoor aesthetic which is commonly a part of our designs. This home includes four bedrooms, six full bathrooms, and two half bathrooms. Additional features include a theatre room, a separate private spa room near the swimming pool, a very large open kitchen, family room, and dining spaces that coupled with a huge master suite with adjacent flex space. The bedrooms and bathrooms upstairs flank a large entertaining space which seamlessly flows out to the second floor lounge balcony terrace. Outdoor entertaining will not be a problem in this home since almost every room on the first floor opens to the lanai and swimming pool. 4,516 square feet of air conditioned space is enveloped in the total square footage of 6,417 under roof area.
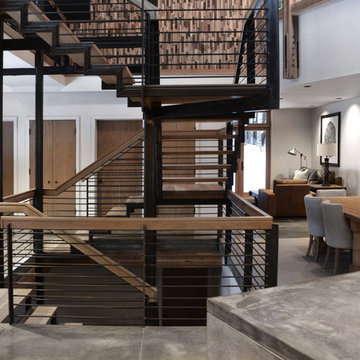
Nicholas Moriarty Interiors
Inspiration för stora moderna u-trappor i trä, med öppna sättsteg
Inspiration för stora moderna u-trappor i trä, med öppna sättsteg
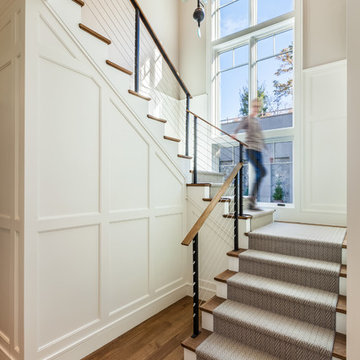
Inspiration för stora klassiska u-trappor i trä, med sättsteg i trä och räcke i flera material
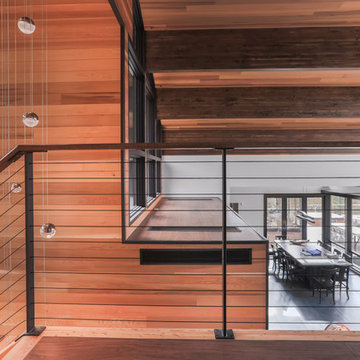
Interior cable railing with black wire rope and black fittings.
Slim steel posts custom fit for the stair case.
Railings by Keuka Studios www.keuka-studios.com
Photography by Dave Noonan
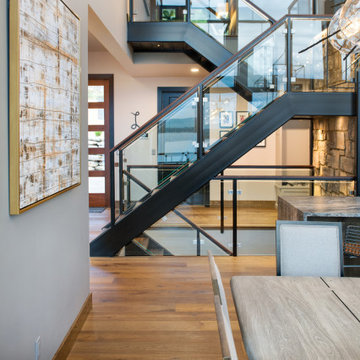
Steel and glass stair with a ipe wood cap. Salvaged wood treads and landings.
Photos: © 2020 Matt Kocourek, All
Rights Reserved
Foto på en stor funkis u-trappa i trä, med öppna sättsteg och räcke i glas
Foto på en stor funkis u-trappa i trä, med öppna sättsteg och räcke i glas
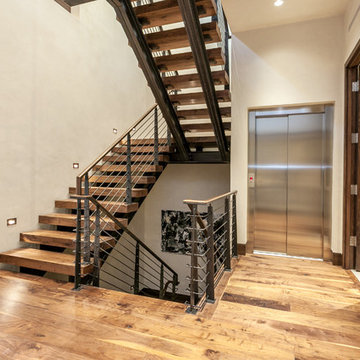
LIV Sotheby's International Realty
Rustik inredning av en stor u-trappa i trä, med öppna sättsteg och räcke i metall
Rustik inredning av en stor u-trappa i trä, med öppna sättsteg och räcke i metall
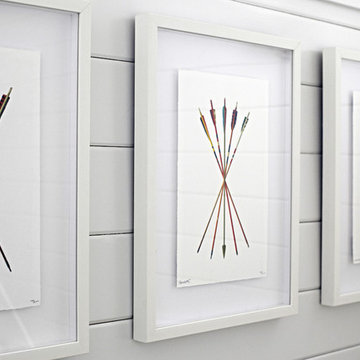
Interior Architecture, Interior Design, Art Curation, and Custom Millwork & Furniture Design by Chango & Co.
Construction by Siano Brothers Contracting
Photography by Jacob Snavely
See the full feature inside Good Housekeeping
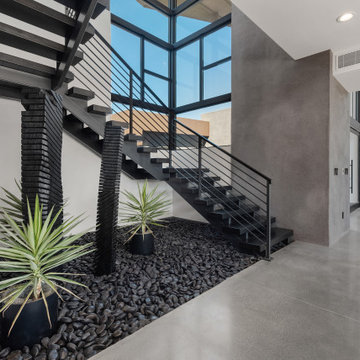
Inspiration för en mellanstor funkis u-trappa i metall, med sättsteg i metall och räcke i metall
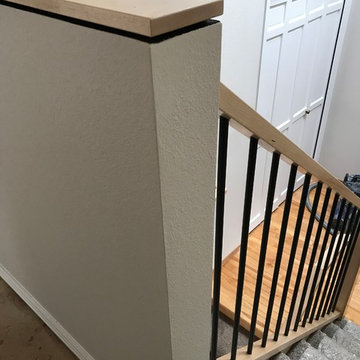
We applied a 1/4" material on top of half wall, painted it black and 3/4' Maple trim board on top. This creates a shadow line.
Portland Stair Company

The stunning metal and wood staircase with stone wall makes a statement in the open hall leading from the entrance past dining room on the right and mudroom on the left and down to the two story windows at the end of the hall! The sandstone floors maintain a lightness that contrasts with the stone of the walls, the metal of the railings, the fir beams and the cherry newel posts. The Hammerton pendants lead you down the hall and create an interest that makes it much more than a hall!!!!
Designer: Lynne Barton Bier
Architect: Joe Patrick Robbins, AIA
Photographer: Tim Murphy
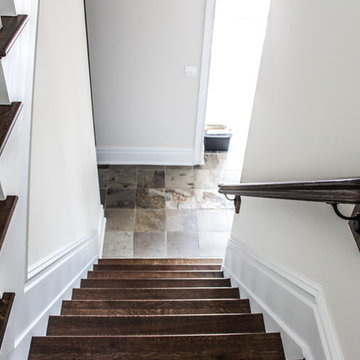
Beautiful craftsmanship brings this staircase to the next level.
Inspiration för stora shabby chic-inspirerade u-trappor i trä, med sättsteg i trä
Inspiration för stora shabby chic-inspirerade u-trappor i trä, med sättsteg i trä
2 487 foton på u-trappa
9
