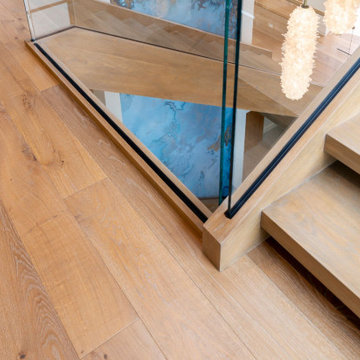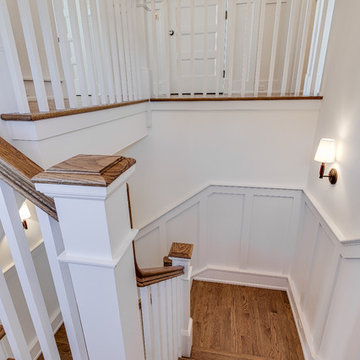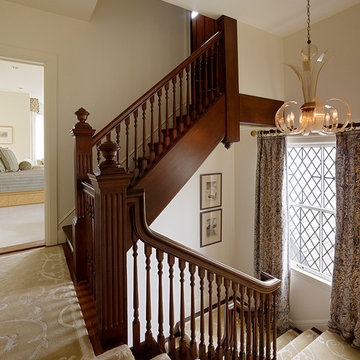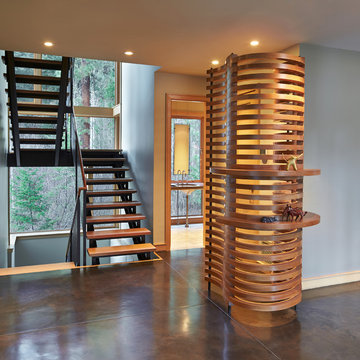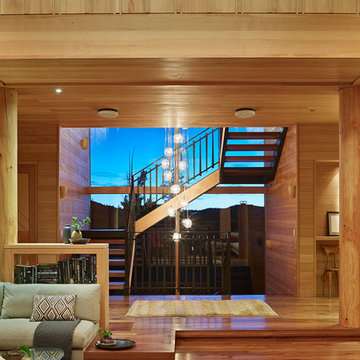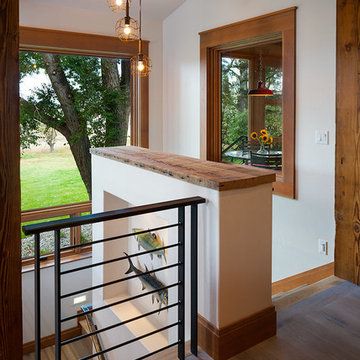2 487 foton på u-trappa
Sortera efter:
Budget
Sortera efter:Populärt i dag
121 - 140 av 2 487 foton
Artikel 1 av 3
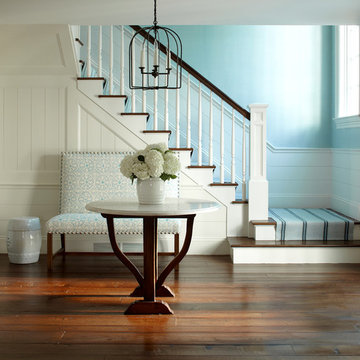
Phillip Ennis Photography
Inredning av en maritim stor u-trappa i trä, med räcke i trä och sättsteg i målat trä
Inredning av en maritim stor u-trappa i trä, med räcke i trä och sättsteg i målat trä
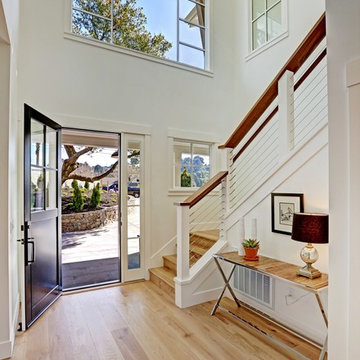
PA has created an elegant Modern Farmhouse design for a farm-to-table lifestyle. This new home is 3400 sf with 5 bedroom, 4 ½ bath and a 3 car garage on very large 26,724 sf lot in Mill Valley with incredible views. Flowing Indoor-outdoor spaces. Light, airy and bright. Fresh, natural contemporary design, with organic inspirations.
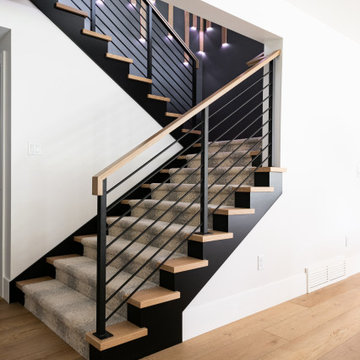
This feature stairwell wall is tricked out with individual lights in each custom oak strip. Lights change color.
Inredning av en modern mycket stor u-trappa, med heltäckningsmatta, sättsteg med heltäckningsmatta och räcke i metall
Inredning av en modern mycket stor u-trappa, med heltäckningsmatta, sättsteg med heltäckningsmatta och räcke i metall
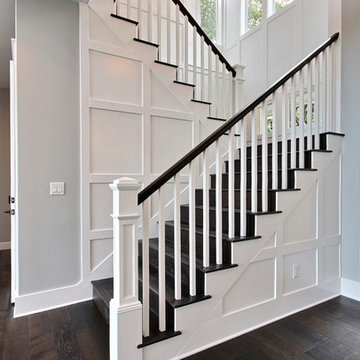
Idéer för stora amerikanska u-trappor i trä, med sättsteg i trä och räcke i trä
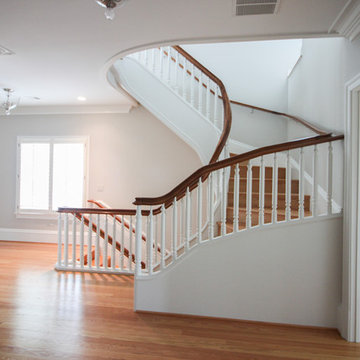
A prestigious builder in the metropolitan DC area has been trusting us since 2010 to design, build and install his clients' custom staircases; in this particular project we were able to create the perfect match for this old-world influenced-luxury townhome (near Marymount University & Washington Golf and Country Club). As soon as the main door opens you can enjoy this magnificent freestanding-180 degree structure blending nicely with the home's opulent millwork and handsome architectural details (painted stringers, read oak treads and risers, drum-style volute system, and painted-wooden balusters). CSC © 1976-2020 Century Stair Company. All rights reserved.
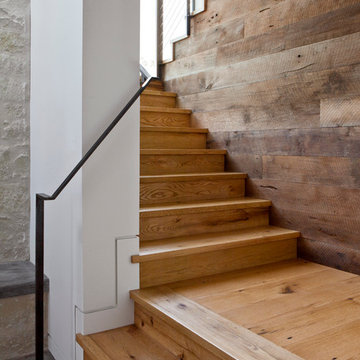
Photography by Nick johnson
Exempel på en mellanstor klassisk u-trappa i trä, med sättsteg i trä
Exempel på en mellanstor klassisk u-trappa i trä, med sättsteg i trä
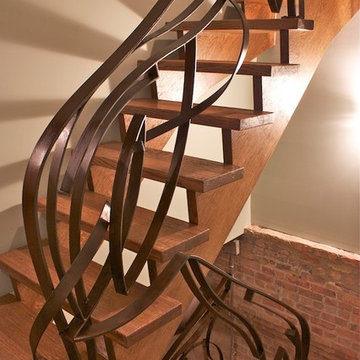
Rolled steel bars with forged like woven patterns.
Eklektisk inredning av en mellanstor u-trappa i trä, med öppna sättsteg
Eklektisk inredning av en mellanstor u-trappa i trä, med öppna sättsteg
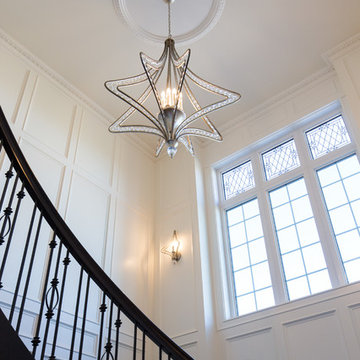
Klassisk inredning av en mycket stor u-trappa i trä, med sättsteg i trä och räcke i trä
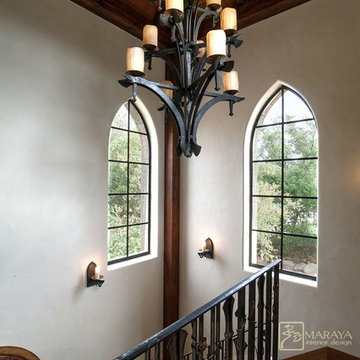
Old World European, Country Cottage. Three separate cottages make up this secluded village over looking a private lake in an old German, English, and French stone villa style. Hand scraped arched trusses, wide width random walnut plank flooring, distressed dark stained raised panel cabinetry, and hand carved moldings make these traditional buildings look like they have been here for 100s of years. Newly built of old materials, and old traditional building methods, including arched planked doors, leathered stone counter tops, stone entry, wrought iron straps, and metal beam straps. The Lake House is the first, a Tudor style cottage with a slate roof, 2 bedrooms, view filled living room open to the dining area, all overlooking the lake. European fantasy cottage with hand hewn beams, exposed curved trusses and scraped walnut floors, carved moldings, steel straps, wrought iron lighting and real stone arched fireplace. Dining area next to kitchen in the English Country Cottage. Handscraped walnut random width floors, curved exposed trusses. Wrought iron hardware. The Carriage Home fills in when the kids come home to visit, and holds the garage for the whole idyllic village. This cottage features 2 bedrooms with on suite baths, a large open kitchen, and an warm, comfortable and inviting great room. All overlooking the lake. The third structure is the Wheel House, running a real wonderful old water wheel, and features a private suite upstairs, and a work space downstairs. All homes are slightly different in materials and color, including a few with old terra cotta roofing. Project Location: Ojai, California. Project designed by Maraya Interior Design. From their beautiful resort town of Ojai, they serve clients in Montecito, Hope Ranch, Malibu and Calabasas, across the tri-county area of Santa Barbara, Ventura and Los Angeles, south to Hidden Hills.
Christopher Painter, contractor
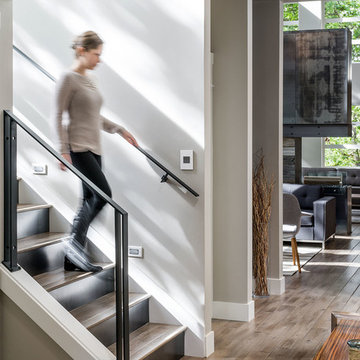
KuDa Photography
Inspiration för en stor funkis u-trappa i trä, med sättsteg i metall
Inspiration för en stor funkis u-trappa i trä, med sättsteg i metall
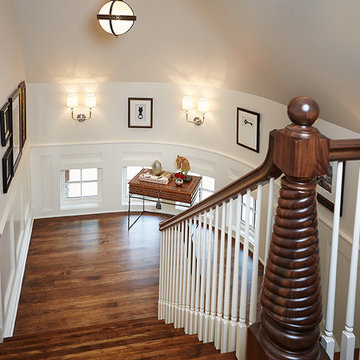
Builder: J. Peterson Homes
Interior Designer: Francesca Owens
Photographers: Ashley Avila Photography, Bill Hebert, & FulView
Capped by a picturesque double chimney and distinguished by its distinctive roof lines and patterned brick, stone and siding, Rookwood draws inspiration from Tudor and Shingle styles, two of the world’s most enduring architectural forms. Popular from about 1890 through 1940, Tudor is characterized by steeply pitched roofs, massive chimneys, tall narrow casement windows and decorative half-timbering. Shingle’s hallmarks include shingled walls, an asymmetrical façade, intersecting cross gables and extensive porches. A masterpiece of wood and stone, there is nothing ordinary about Rookwood, which combines the best of both worlds.
Once inside the foyer, the 3,500-square foot main level opens with a 27-foot central living room with natural fireplace. Nearby is a large kitchen featuring an extended island, hearth room and butler’s pantry with an adjacent formal dining space near the front of the house. Also featured is a sun room and spacious study, both perfect for relaxing, as well as two nearby garages that add up to almost 1,500 square foot of space. A large master suite with bath and walk-in closet which dominates the 2,700-square foot second level which also includes three additional family bedrooms, a convenient laundry and a flexible 580-square-foot bonus space. Downstairs, the lower level boasts approximately 1,000 more square feet of finished space, including a recreation room, guest suite and additional storage.
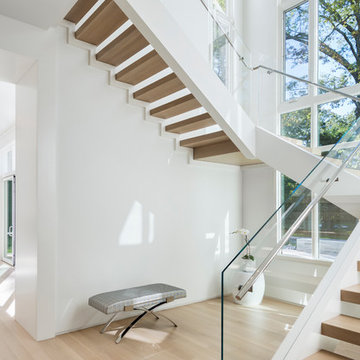
Main stairwell at Weston Modern project. Architect: Stern McCafferty.
Idéer för stora funkis u-trappor i trä, med öppna sättsteg
Idéer för stora funkis u-trappor i trä, med öppna sättsteg
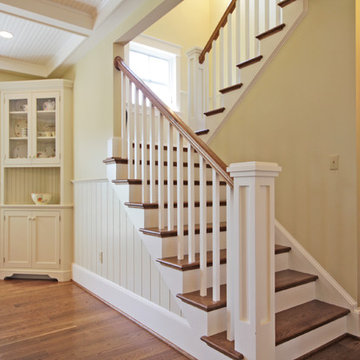
The staircase becomes a design feature seen from all the public spaces on the main level. Bright windows on the landing.
Inspiration för mellanstora lantliga u-trappor i trä, med sättsteg i trä
Inspiration för mellanstora lantliga u-trappor i trä, med sättsteg i trä
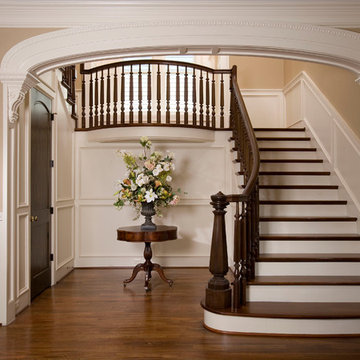
Felix Sanchez
Klassisk inredning av en mycket stor u-trappa i trä, med sättsteg i trä och räcke i trä
Klassisk inredning av en mycket stor u-trappa i trä, med sättsteg i trä och räcke i trä
2 487 foton på u-trappa
7
