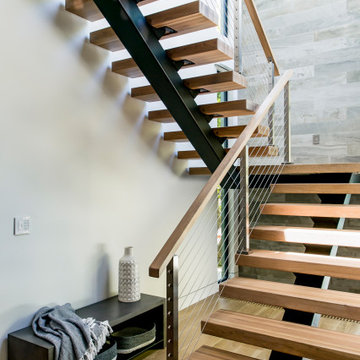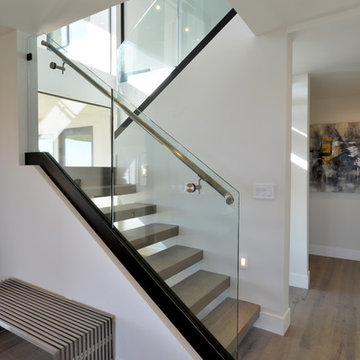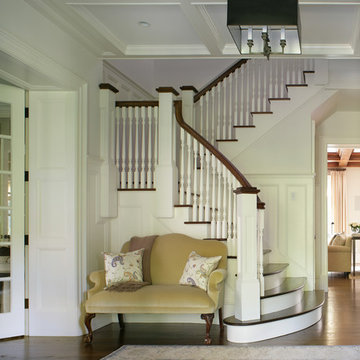2 487 foton på u-trappa
Sortera efter:
Budget
Sortera efter:Populärt i dag
81 - 100 av 2 487 foton
Artikel 1 av 3
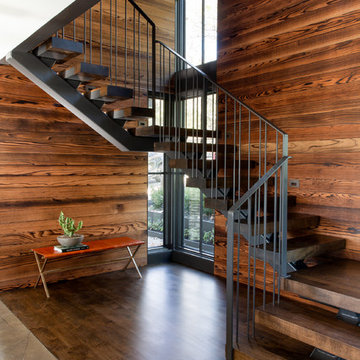
Foto på en stor funkis u-trappa i trä, med öppna sättsteg och räcke i metall
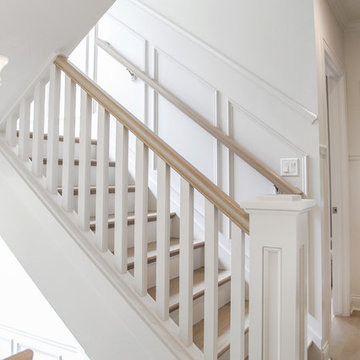
http://lowellcustomhomes.com , LOWELL CUSTOM HOMES, Lake Geneva, WI, Open floor plan with lakeside dining room open to the living room and kitchen. Large windows create a bright sunny interior with lake views from every room.
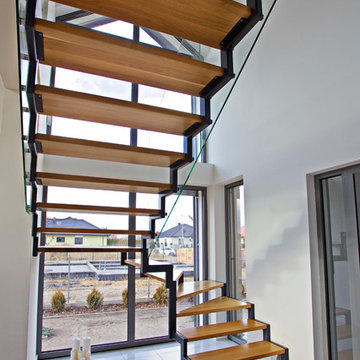
Zweiholmtreppe mit Glasgeländer
Bild på en stor funkis u-trappa i trä, med öppna sättsteg
Bild på en stor funkis u-trappa i trä, med öppna sättsteg
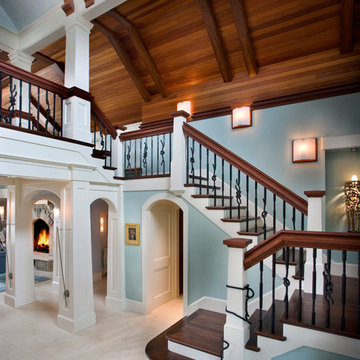
Photo Credit: Rixon Photography
Foto på en stor vintage u-trappa i trä, med sättsteg i målat trä och räcke i flera material
Foto på en stor vintage u-trappa i trä, med sättsteg i målat trä och räcke i flera material
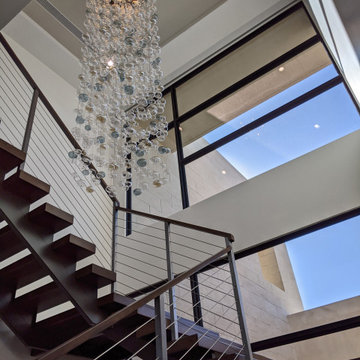
An absolute residential fantasy. This custom modern Blue Heron home with a diligent vision- completely curated FF&E inspired by water, organic materials, plenty of textures, and nods to Chanel couture tweeds and craftsmanship. Custom lighting, furniture, mural wallcovering, and more. This is just a sneak peek, with more to come.
This most humbling accomplishment is due to partnerships with THE MOST FANTASTIC CLIENTS, perseverance of some of the best industry professionals pushing through in the midst of a pandemic.
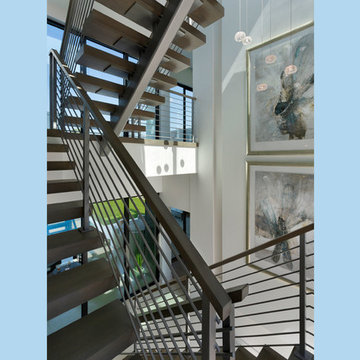
Staircase
Inspiration för en mellanstor funkis u-trappa i trä, med öppna sättsteg och räcke i metall
Inspiration för en mellanstor funkis u-trappa i trä, med öppna sättsteg och räcke i metall
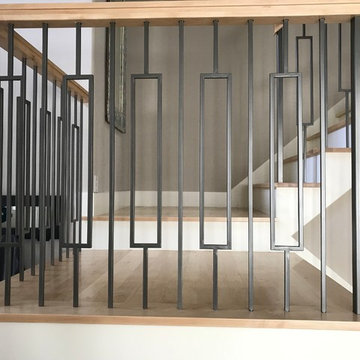
Ash grey balusters Aalto series from House of Forging. Portland Stair Company
Modern inredning av en stor u-trappa i trä, med sättsteg i trä och räcke i flera material
Modern inredning av en stor u-trappa i trä, med sättsteg i trä och räcke i flera material
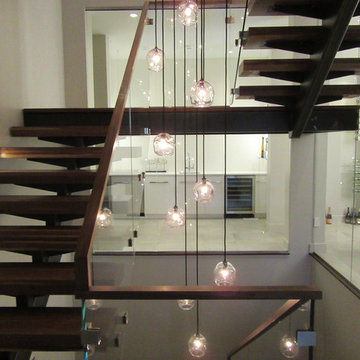
Designed by Debra Schonewill - knowing the stair is a key focal point and viewed from all areas of the home we designed a spectacular stair and custom John Pomp three level light fixture residing through the center of it.
We left the steel structure as exposed as possible from below the landings too. Full height glass encloses the main bar and dining rooms to create acoustical privacy while still leaving it open.
Woodley Architects designed the steel support details.
Peak Custom Carpentry fabricated the solid walnut treads and modern handrail. Abraxis provided the glazing of railing and throughout the interior of the home.

Frank Paul Perez, Red Lily Studios
Idéer för mycket stora funkis u-trappor i travertin, med sättsteg i travertin och räcke i glas
Idéer för mycket stora funkis u-trappor i travertin, med sättsteg i travertin och räcke i glas
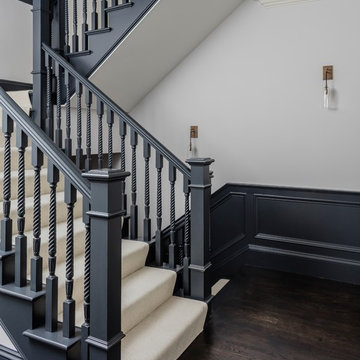
Photography by Micheal J. Lee
Inspiration för en stor vintage u-trappa i trä, med sättsteg i trä och räcke i trä
Inspiration för en stor vintage u-trappa i trä, med sättsteg i trä och räcke i trä
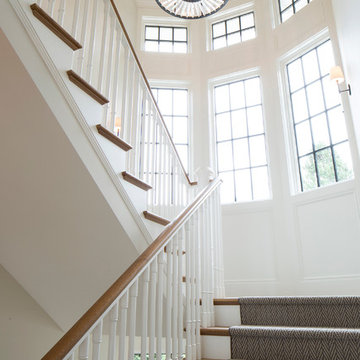
Hendel Homes
Landmark Photography
Inspiration för stora u-trappor i trä, med sättsteg i målat trä
Inspiration för stora u-trappor i trä, med sättsteg i målat trä
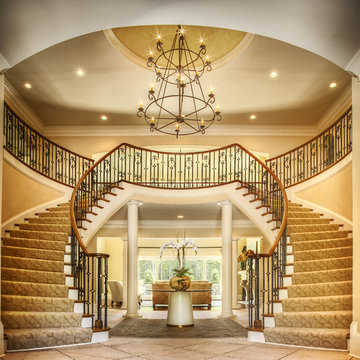
www.elitedesigngroup.com
Idéer för stora vintage u-trappor i trä, med sättsteg i målat trä
Idéer för stora vintage u-trappor i trä, med sättsteg i målat trä
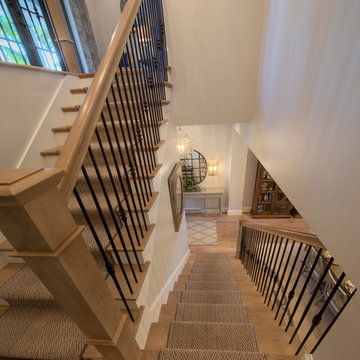
Gulf Building recently completed the “ New Orleans Chic” custom Estate in Fort Lauderdale, Florida. The aptly named estate stays true to inspiration rooted from New Orleans, Louisiana. The stately entrance is fueled by the column’s, welcoming any guest to the future of custom estates that integrate modern features while keeping one foot in the past. The lamps hanging from the ceiling along the kitchen of the interior is a chic twist of the antique, tying in with the exposed brick overlaying the exterior. These staple fixtures of New Orleans style, transport you to an era bursting with life along the French founded streets. This two-story single-family residence includes five bedrooms, six and a half baths, and is approximately 8,210 square feet in size. The one of a kind three car garage fits his and her vehicles with ample room for a collector car as well. The kitchen is beautifully appointed with white and grey cabinets that are overlaid with white marble countertops which in turn are contrasted by the cool earth tones of the wood floors. The coffered ceilings, Armoire style refrigerator and a custom gunmetal hood lend sophistication to the kitchen. The high ceilings in the living room are accentuated by deep brown high beams that complement the cool tones of the living area. An antique wooden barn door tucked in the corner of the living room leads to a mancave with a bespoke bar and a lounge area, reminiscent of a speakeasy from another era. In a nod to the modern practicality that is desired by families with young kids, a massive laundry room also functions as a mudroom with locker style cubbies and a homework and crafts area for kids. The custom staircase leads to another vintage barn door on the 2nd floor that opens to reveal provides a wonderful family loft with another hidden gem: a secret attic playroom for kids! Rounding out the exterior, massive balconies with French patterned railing overlook a huge backyard with a custom pool and spa that is secluded from the hustle and bustle of the city.
All in all, this estate captures the perfect modern interpretation of New Orleans French traditional design. Welcome to New Orleans Chic of Fort Lauderdale, Florida!
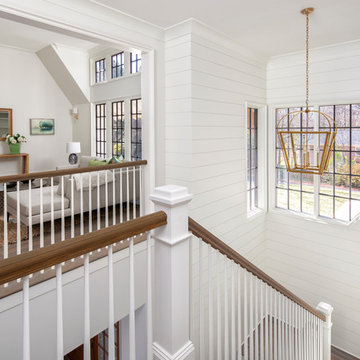
Klassisk inredning av en stor u-trappa i trä, med sättsteg i målat trä och räcke i trä
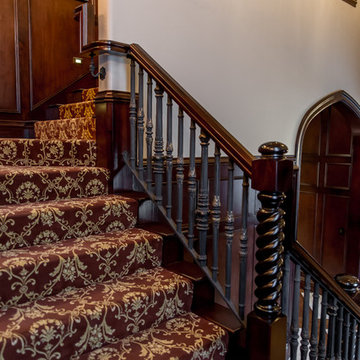
Idéer för stora vintage u-trappor, med heltäckningsmatta, sättsteg med heltäckningsmatta och räcke i flera material
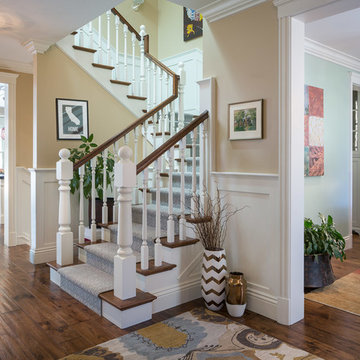
Entry in a soft beige tone with white painted trim and a pop of color in the rug ties the rooms together and creates a welcome feeling. Menlo Park, CA.
Scott Hargis Photography
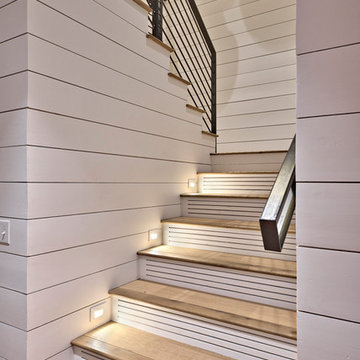
Architect: Tim Brown Architecture. Photographer: Casey Fry
Idéer för att renovera en stor vintage u-trappa i trä, med sättsteg i målat trä och räcke i metall
Idéer för att renovera en stor vintage u-trappa i trä, med sättsteg i målat trä och räcke i metall
2 487 foton på u-trappa
5
