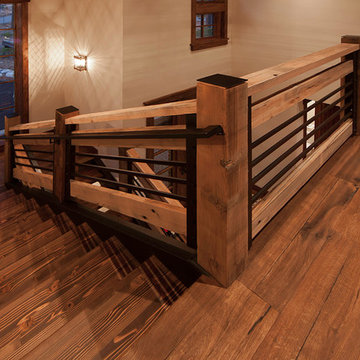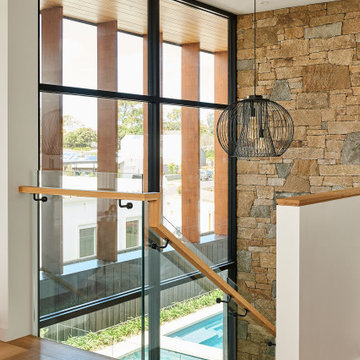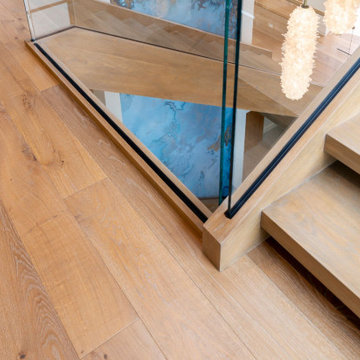2 487 foton på u-trappa
Sortera efter:
Budget
Sortera efter:Populärt i dag
101 - 120 av 2 487 foton
Artikel 1 av 3
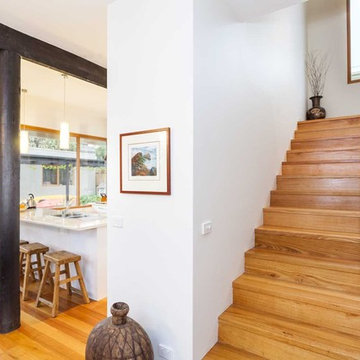
DE atelier Architects. Hardwood timber stairs to match hardwood floor. Dark stained original timber poles beautifully contrast with ash blonde timber floors.
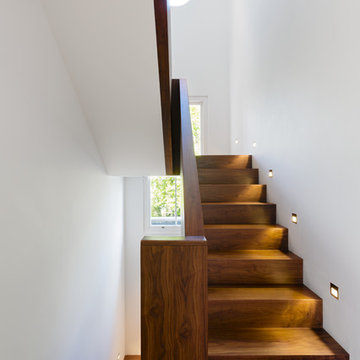
Andrew Beesley
Idéer för att renovera en mellanstor funkis u-trappa i trä, med sättsteg i trä
Idéer för att renovera en mellanstor funkis u-trappa i trä, med sättsteg i trä
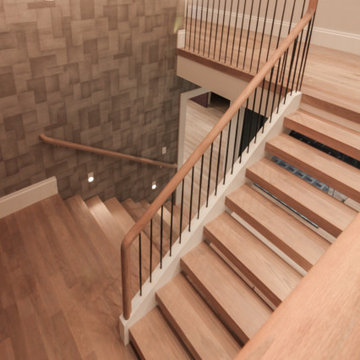
This versatile staircase doubles as seating, allowing home owners and guests to congregate by a modern wine cellar and bar. Oak steps with high risers were incorporated by the architect into this beautiful stair to one side of the thoroughfare; a riser-less staircase above allows natural lighting to create a fabulous focal point. CSC © 1976-2020 Century Stair Company. All rights reserved.

The stunning metal and wood staircase with stone wall makes a statement in the open hall leading from the entrance past dining room on the right and mudroom on the left and down to the two story windows at the end of the hall! The sandstone floors maintain a lightness that contrasts with the stone of the walls, the metal of the railings, the fir beams and the cherry newel posts. The Hammerton pendants lead you down the hall and create an interest that makes it much more than a hall!!!!
Designer: Lynne Barton Bier
Architect: Joe Patrick Robbins, AIA
Photographer: Tim Murphy
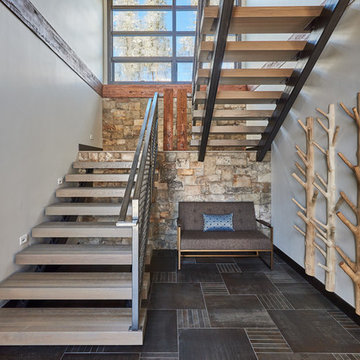
Inspiration för stora moderna u-trappor i trä, med öppna sättsteg och räcke i metall
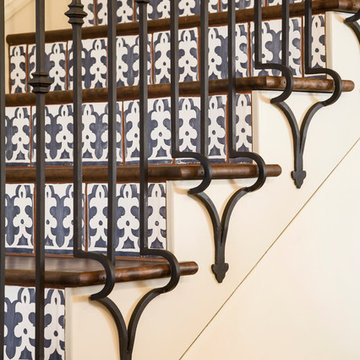
photography Andrea Calo • Tabarka "Mansour 3" tile in mezzanotte brushed on lavan • custom railing by Cantera Doors • venetian plaster walls, color based on Farrow & Ball’s Shaded White
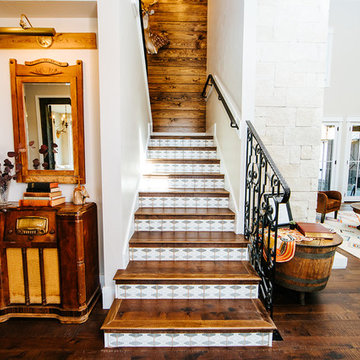
Snap Chic Photography
Idéer för att renovera en lantlig u-trappa i terrakotta, med sättsteg i trä och räcke i metall
Idéer för att renovera en lantlig u-trappa i terrakotta, med sättsteg i trä och räcke i metall
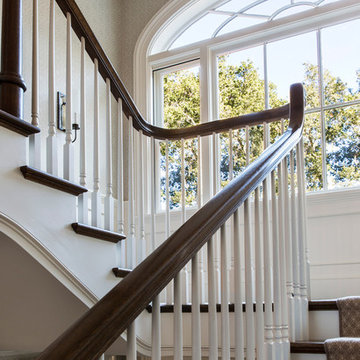
Interior design by Tineke Triggs of Artistic Designs for Living. Photography by Laura Hull.
Idéer för en stor klassisk u-trappa i trä, med sättsteg i trä och räcke i trä
Idéer för en stor klassisk u-trappa i trä, med sättsteg i trä och räcke i trä
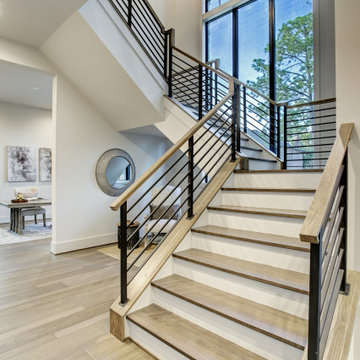
Modern inredning av en mycket stor u-trappa, med sättsteg i trä och räcke i flera material
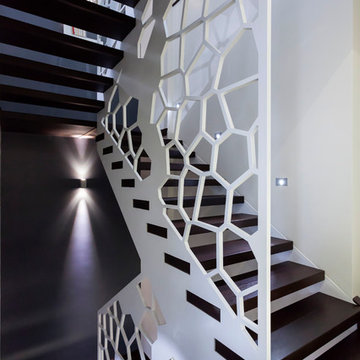
Crédit photo : Laurent Basse
Inredning av en modern stor u-trappa i trä, med öppna sättsteg
Inredning av en modern stor u-trappa i trä, med öppna sättsteg

Idéer för att renovera en mycket stor vintage u-trappa i trä, med sättsteg i trä och räcke i flera material
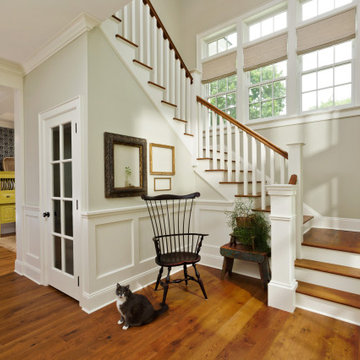
The client wanted to showcase their love for antiques and vintage finds. This house is filled with vintage surprises and pops of color around every corner.
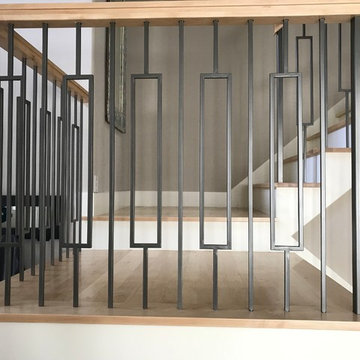
Ash grey balusters Aalto series from House of Forging. Portland Stair Company
Modern inredning av en stor u-trappa i trä, med sättsteg i trä och räcke i flera material
Modern inredning av en stor u-trappa i trä, med sättsteg i trä och räcke i flera material
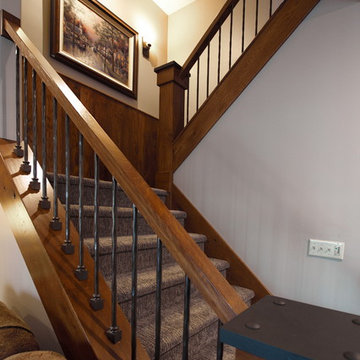
Lisza Coffey
Klassisk inredning av en liten u-trappa, med heltäckningsmatta, sättsteg med heltäckningsmatta och räcke i flera material
Klassisk inredning av en liten u-trappa, med heltäckningsmatta, sättsteg med heltäckningsmatta och räcke i flera material
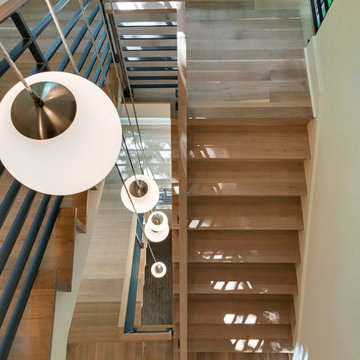
Builder: Detail Design + Build - Architectural Designer: Charlie & Co. Design, Ltd. - Photo: Spacecrafting Photography
Foto på en stor vintage u-trappa i trä, med sättsteg i trä
Foto på en stor vintage u-trappa i trä, med sättsteg i trä
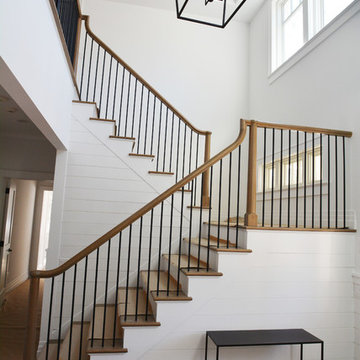
Architecture - Jason Thomas Architect
Interiors - Jana Happel Interior Design
(Treads protected with card board during photo)
Bild på en stor vintage u-trappa i trä, med sättsteg i målat trä och räcke i flera material
Bild på en stor vintage u-trappa i trä, med sättsteg i målat trä och räcke i flera material
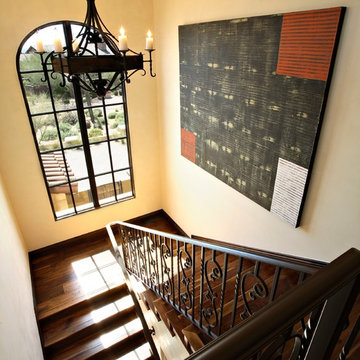
Pam Singleton/Image Photography
Inspiration för en stor medelhavsstil u-trappa i trä, med sättsteg i trä och räcke i metall
Inspiration för en stor medelhavsstil u-trappa i trä, med sättsteg i trä och räcke i metall
2 487 foton på u-trappa
6
